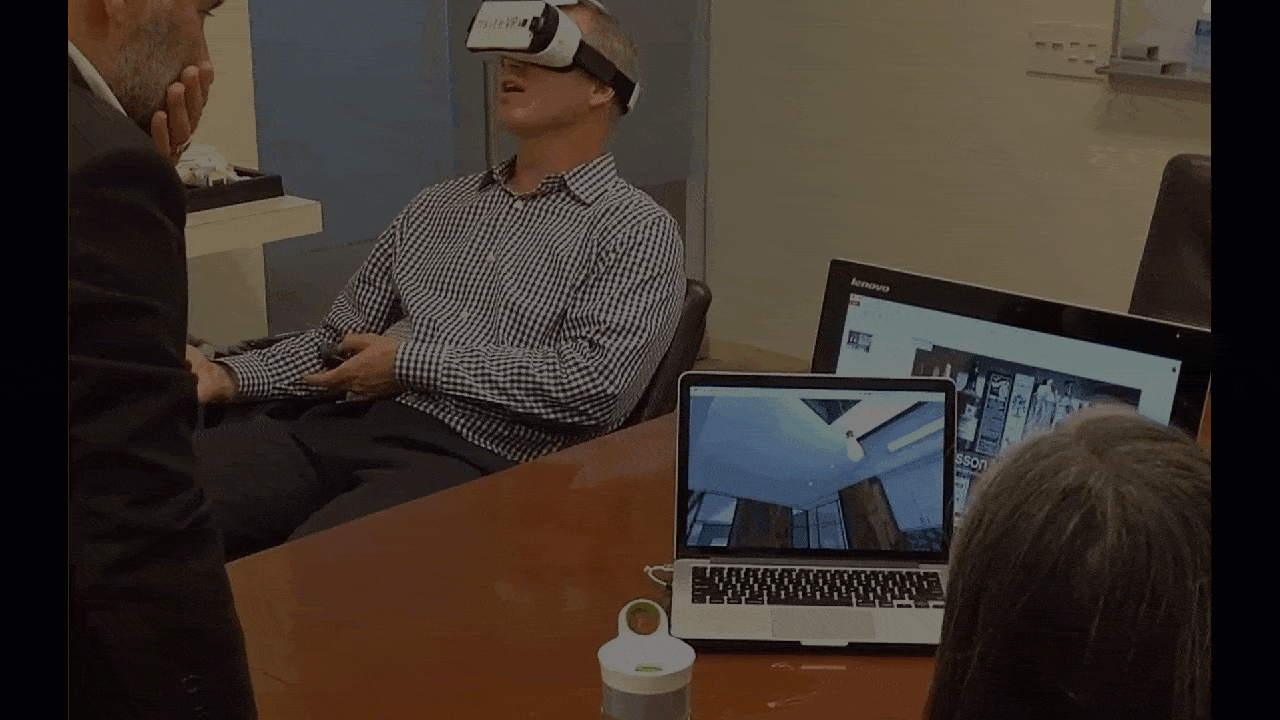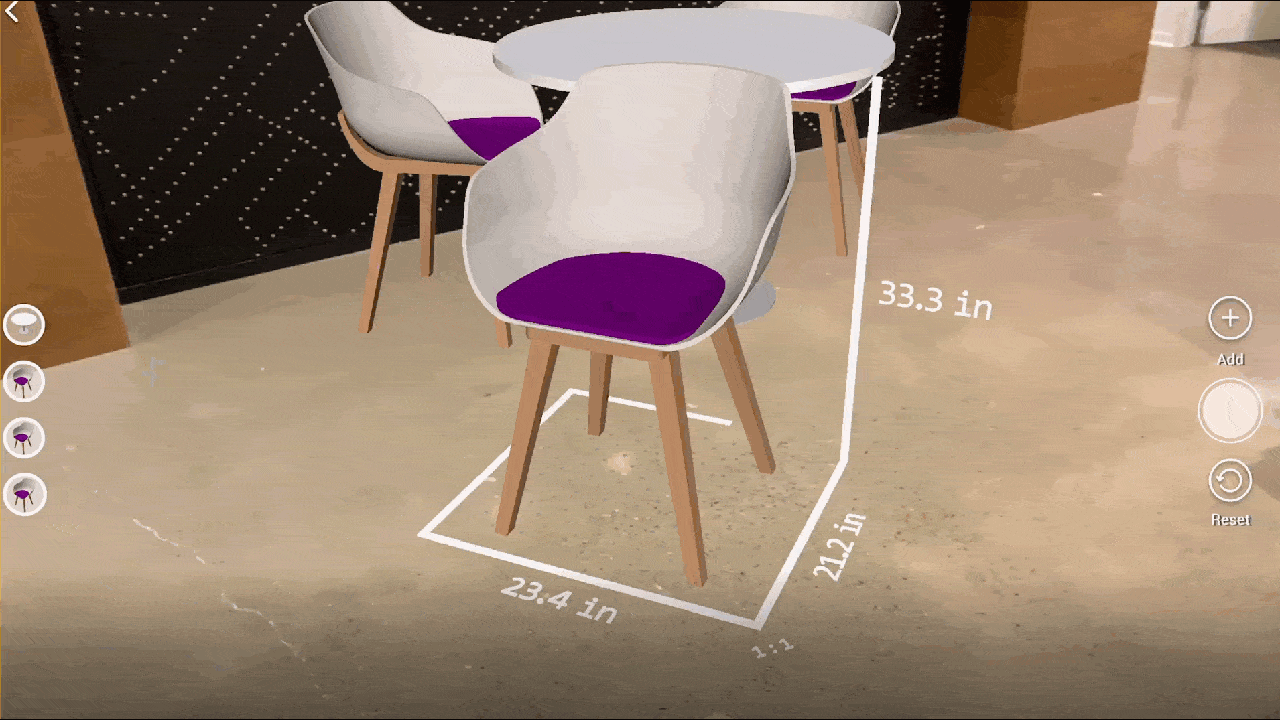Kat Schneider | IA Digital Design Application Specialist
During the last few months, you’ve likely found yourself relying on technology to an unprecedented extent. Whether it be a substantial uptick in Zoom meetings or collaborative markup sessions, we have all been reminded that the only thing constant in technology is change. As early adopters in the virtual reality space, IA Interior Architects is accustomed to the rapid pace of evolving technology, and we quickly assimilate advancements in immersive technologies. Over the past six months, we’ve been critically thinking about how to continue to evolve our use of VR, Augmented Reality (AR) and Mixed Reality (MR). How do we further enhance the way we visualize our designs to better involve stakeholders as integral members of the process?
Before we go any further, let’s review a few terms for clarity.
Virtual Reality (VR) vs. Augmented Reality (AR) vs. Mixed Reality (MR)

VR allows users to be transported to a virtual or simulated experience; their actual physical surroundings are completely excluded.
AR technology superimposes digital elements on top of the user’s physical environment. This can be done through wearable headsets such as the HoloLens 2 or experienced from a tablet device.
MR blends the digital world with the physical environment. While similar to AR, with MR digital objects are not superimposed but integrated with the user’s physical surroundings.
Why VR?
Any successful design process relies on all stakeholders sharing a common understanding of project goals. In the past, these goals were tested and evaluated by taking a 3D design and distilling it down to 2D snapshots such as floor plans, renderings, and elevations. Once the design process was complete, these were compiled and handed off to be constructed as a 3D reality. But translation leaves room for miscommunication. VR, often referred to as an empathy engine, not only equalizes the way we view a design but allows all stakeholders to simultaneously share the same experience. This increases efficiency because the design can remain three dimensional from the schematic phase through project completion. As a result, the design review evolves from a spectator sport to a first person participatory experience and exploration.
Beginnings: Entering the Space
IA’s first VR project for a venture capital client demonstrated the value of directly experiencing a space and having a new type of conversation. Early in the process, to convey the complexity of the ceiling our team created numerous renderings of multiple spaces directly from the project Revit model, but until the client team experienced the space for themselves in VR, they could not fully get their arms around it and engage in the conversation.

The VR experience led to expedited decision making, a close alignment of expectations with outcomes, and a deeper understanding around how the ceiling could be an effective solution to delineate different types of spaces. VR was critical in establishing a dialogue that made it easier for the client and end-users to articulate and advocate for project priorities. IA’s collaboration with InsiteVR enabled project stakeholders to meet each other within the VR space and discuss modifications, markup designs, and further participate in project development.
As the use of VR grew across IA, new uses for the technology emerged. What was initially thought of as a way to convey design, became an innovative way to facilitate pre-leasing for building owners and handle change management orientation for end-users moving into new spaces. With the influx of these new uses, new questions emerged. Where were the pain points? How do we best address things like VR motion-sickness, the barrier to entry for hardware cost, and the high level of technical expertise required for designers to see the benefits of the technology? What could be done to make the technology more accessible, engaging, and execute a seamless and comfortable experience?
VR 2.0 Initiative: Leveling Up
Like most emerging technologies, VR is not immune to hardware and software limitations. Collecting feedback along the way, it was also clear that the experience sometimes caused feelings of uneasiness (such as mild motion sickness). On the other hand, there was excitement around immersive design and a desire to grow the tools available when wearing a headset. At the beginning of 2020, IA revisited how to best evolve the use of VR and take the technology further.
The next generation of VR at IA is centered on interaction and interactivity, answering the need to provide users with the freedom to explore and design in VR without limitations. Working with The Wild platform, designers can now manipulate furniture, experiment with materials, create geometry, verify dimensions, and charrette together in virtual space. Regardless of global location, stakeholders can collaborate alongside the design team, participate in project studies, provide feedback, and attend virtual events while directly immersed in the project model.
Extending Reality with MR
Designers must continue to experiment with how augmented and mixed reality can enhance our process. These technologies give us the ability to simulate a blended experience, combining the precision of the physical environment with the introduction of virtual objects for exploration. Collaboration around certain aspects of the construction process relies on the capacity to contextualize the designed infrastructure by viewing digital content through wearable technology like the HoloLens 2 or via tablets or smartphones.

As we continue to spend more time physically apart from one another, the need to connect remains, and the concept of virtual space becomes an invaluable tool for those requiring an alternative to in-person collaboration. The concept of virtual space allows users to participate in an interactive environment where nearly everything can be changed at a moments notice—size, color, shape, etc.—and even allows for 3D models to be imported, enabling users to experiment with different materials, and furniture. What's more, this technology has been imbued with collaborative tools like group whiteboards, video posting, swatches, note taking, and document editing. In effect, virtual space has the ability to not only replace in-person collaboration, but also provide users with more flexibility and immediately-visible results than in-person collaboration ever could.
The extension of our reality through the use of immersive technology and virtual space is effecting large scale changes to the infrastructure of meetings. Small things, like the use of human shaped avatars and realistic gesturing, provide a sense of familiarity and presence unlike anything we are used to in video conferencing. For us, the idea of establishing virtual destinations creates the opportunity to eliminate some of the barriers existing in the physical world. To work more effectively in this increasingly digital era, we are excited about the possibilities of crafting unique environments that accommodate exactly what we must focus on to achieve design and client goals.
Interested in experiencing what a VR design meeting feels like at IA? Explore the 360 images below by clicking and dragging your mouse:
