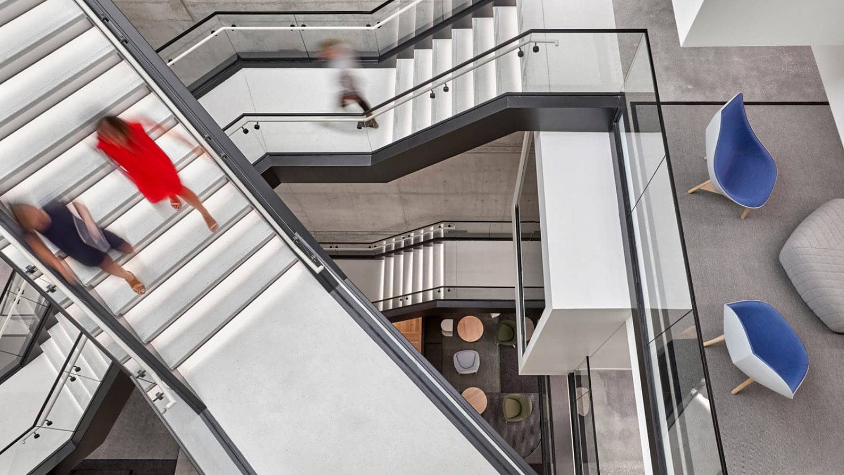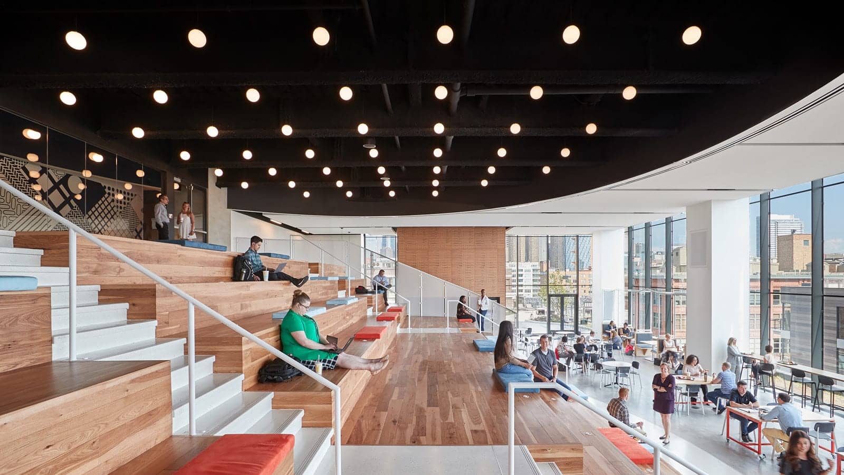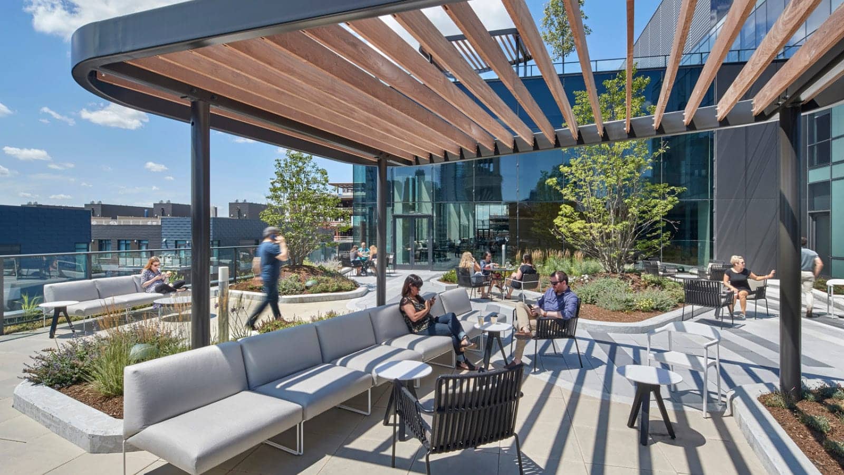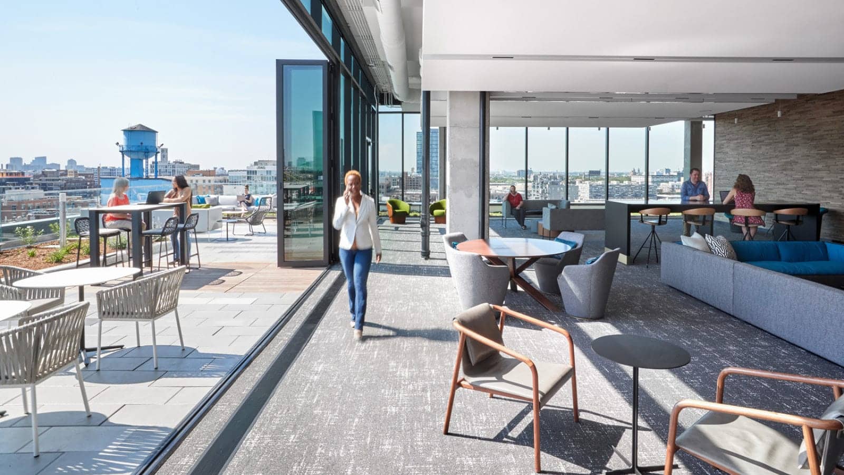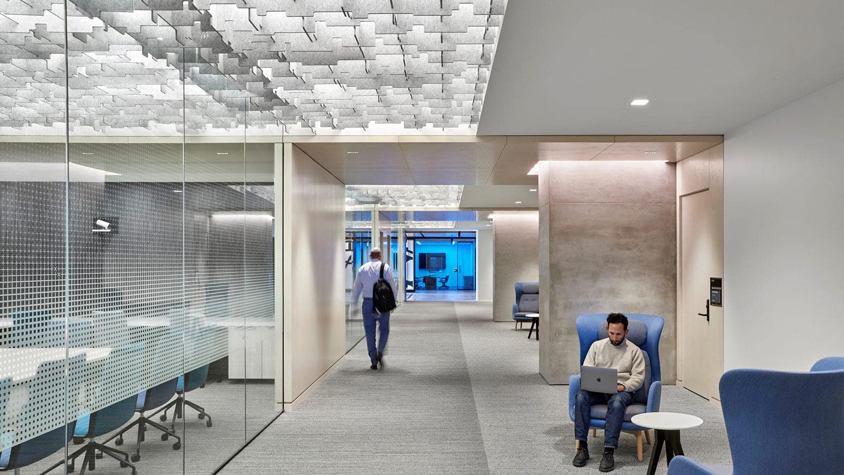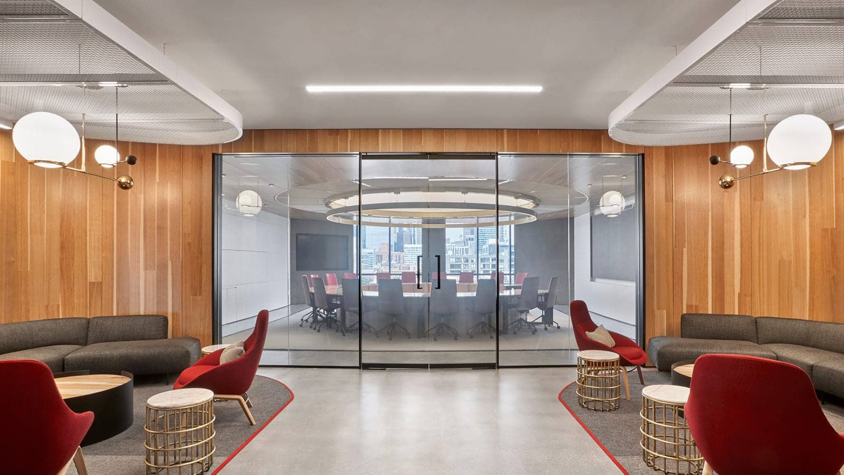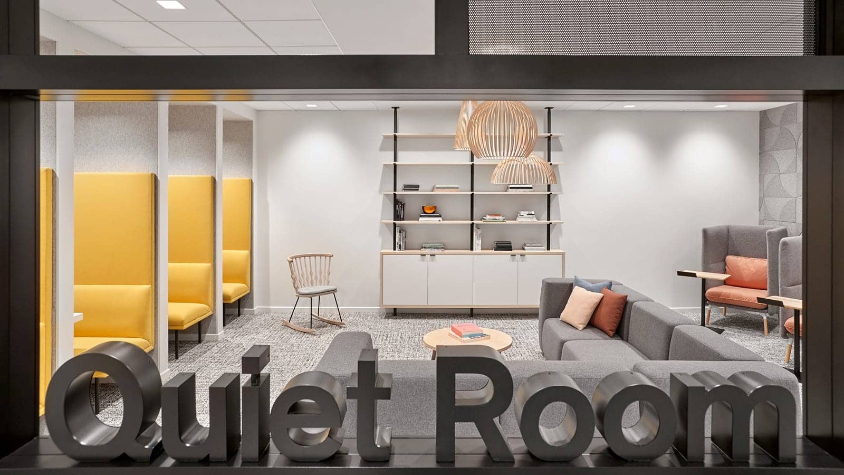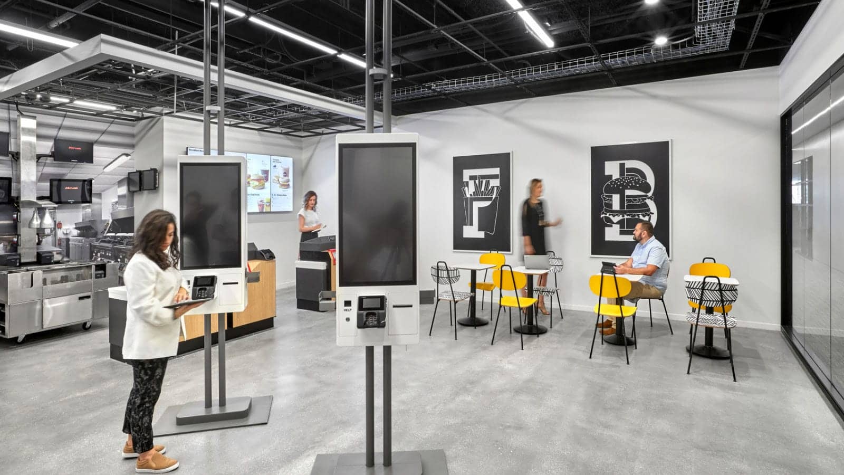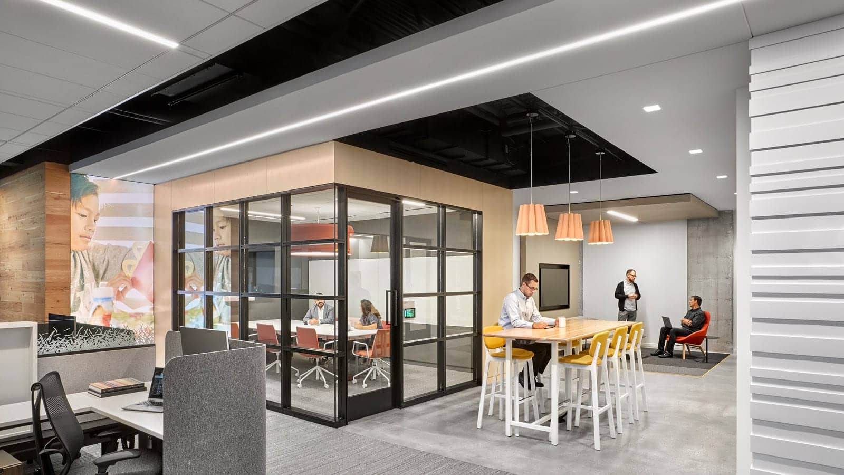McDonald’s
Chicago, IL | 480,000 sq. ft.
McDonald’s
Chicago, IL | 480,000 sq. ft.
Highlights
- Relocation from suburban to downtown Chicago
- Increased efficiency by creating a variety of collaboration zones
- Address-free seating
- Customizable learning center where future franchise owners can run restaurant simulations
- Curated a wide selection of work settings integrated via robust technology, allowing for mobility and user choice
- Implemented designs for culinary lab, sound studios, UX labs, technology labs, AV, and kitchen
- Gensler served as architect of record; interiors were designed by IA Interior Architects and Studio O+A
- Workplace Strategy by IA Interior Architects
Services Provided:
- Strategy
- Full service interior architecture and design
- Wayfinding and signage
- Lighting design
- Building site selection
- Custom furniture design
