Sustainable Energy Company
Global Headquarters
50,000 SF | Cambridge, MA
An energy-inspired and technology-forward workplace inspired by a newly developed brand.
This sustainable energy company relocated its global headquarters to Cambridge, MA. Lured by the area’s dynamic neighborhood steeped in research and innovation, the space is a key draw for recruiting talent.
Occupying all four floors of a 100-year-old brick-and-beam, the original architectural features are balanced with an energy-inspired, technology-forward aesthetic.
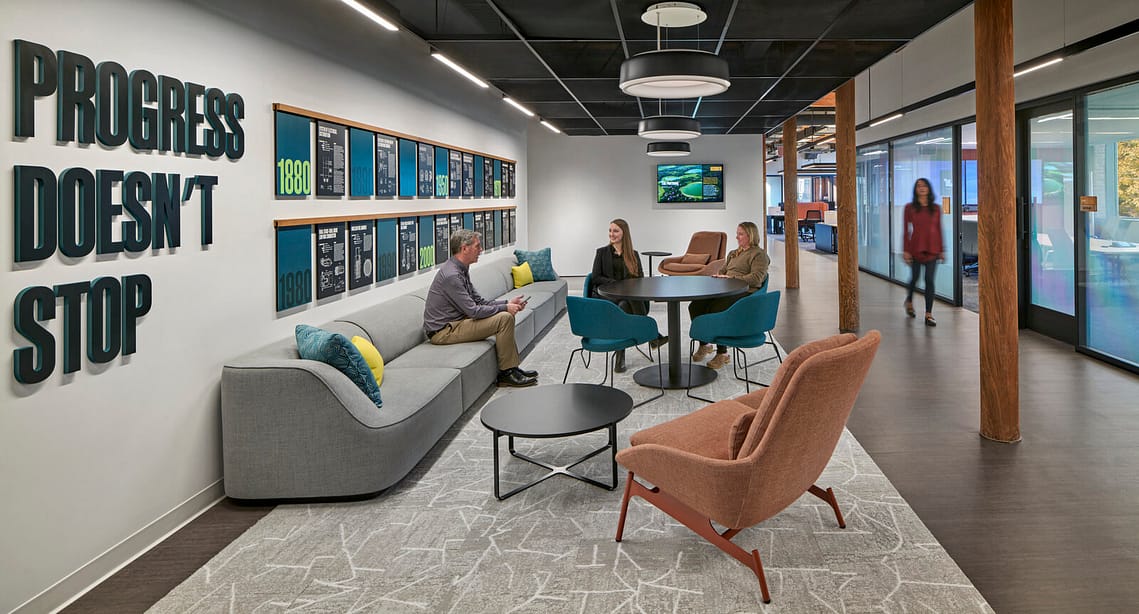
Layered with references to its newly developed brand, each level has a unique character inspired by the company’s approach to energy and the landscape typologies it is working to save: wetlands, mountains, deserts, and the Arctic.
The wayfinding strategy is reinforced through architectural elements and colors inspired by those typologies as well as graphic storytelling. Analog and digital experiential design elements feature power-related technical drawings; 3D-printed and sourced energy-related artifacts; a patent wall timeline that can be updated; real-time energy/carbon tracking; and several Easter eggs highlighting the company’s mission and innovations to decarbonize power generation and lead the world’s energy transition.
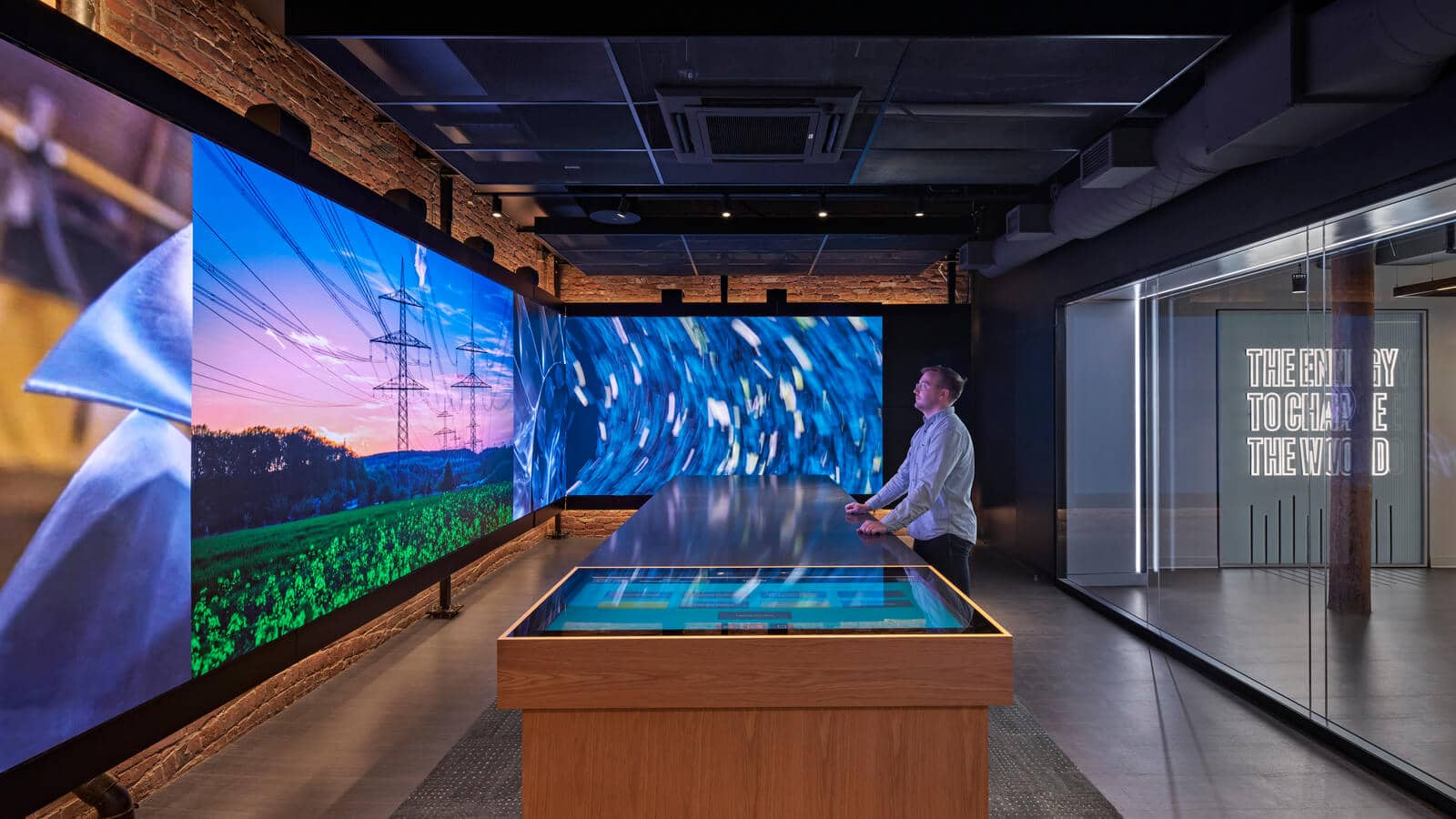
As part of the curated experience, at the start of every day the CEO wanted staff and guests to inhale the excitement and energy of the company’s undertaking and at the end of the day to come together, share a glass of wine to celebrate their successes, and exhale.
To that end, reception on the main level—featuring a large-scale brand-oriented touchpoint, a mountain-inspired ceiling element, and kinetic displays—guides users towards the flexible café/all-hands space. The immersive technology-product demo lab is nearby, and workspaces follow culminating at a small library that leads to a moody speakeasy.
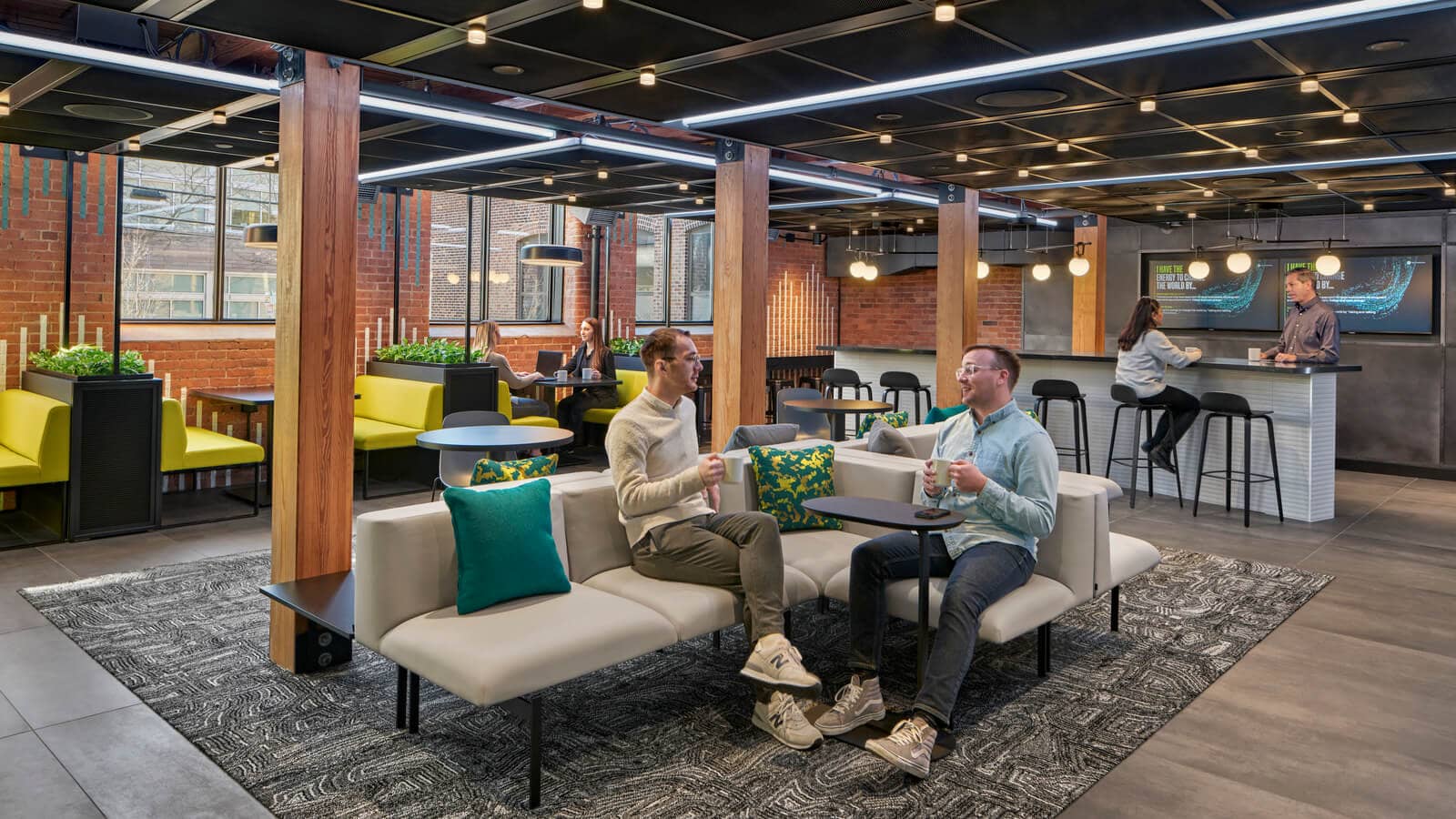
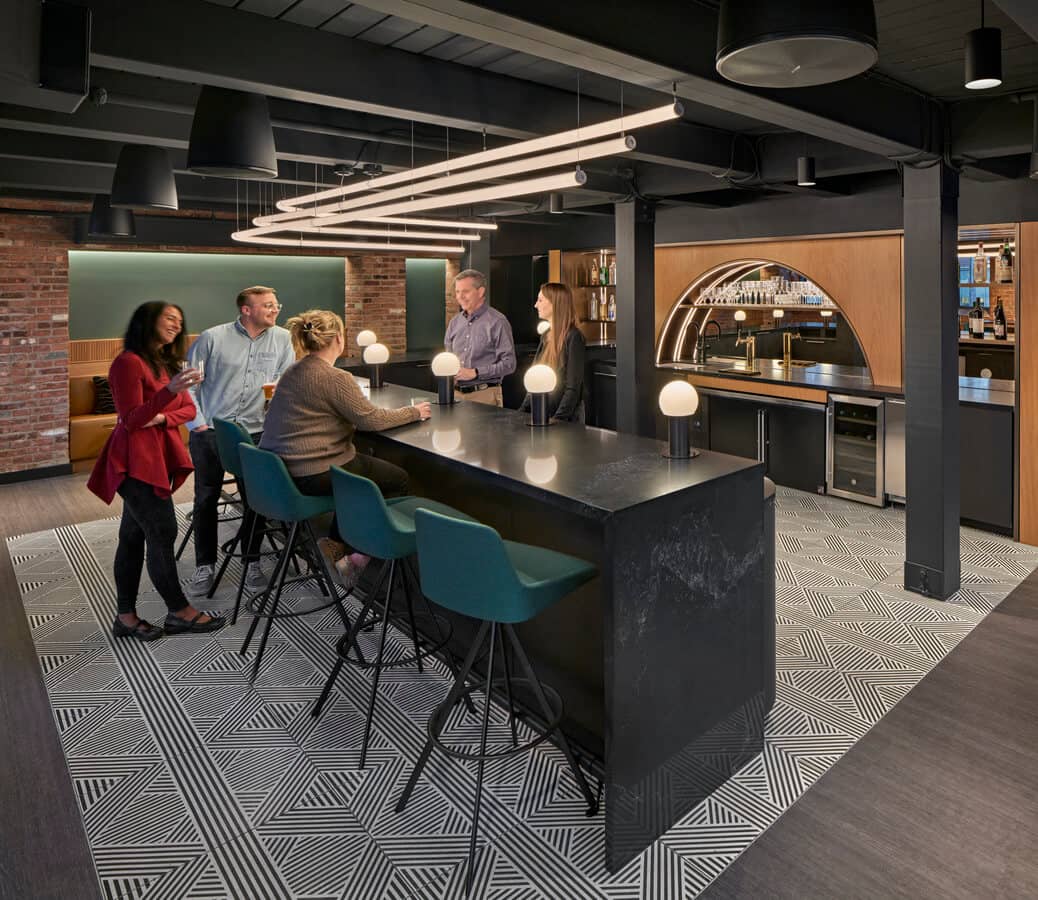
Moving up the floors, the basement level, enhanced with wetland-themed murals and graphics, features a tech lounge for servicing computers, as well as a video production studio with broadcast capabilities.
The second floor houses the CEO’s office, a boardroom with desert-sunset-inspired décor, a catering kitchen, and a pre-function zone. Also, there is an open mezzanine for project teaming that overlooks reception, a quiet car for heads-down work, and a flex space as a catalyst for dedicated, long-term teaming. At the top floor, an energized open office experience is heightened by artic-inspired colors and graphics.
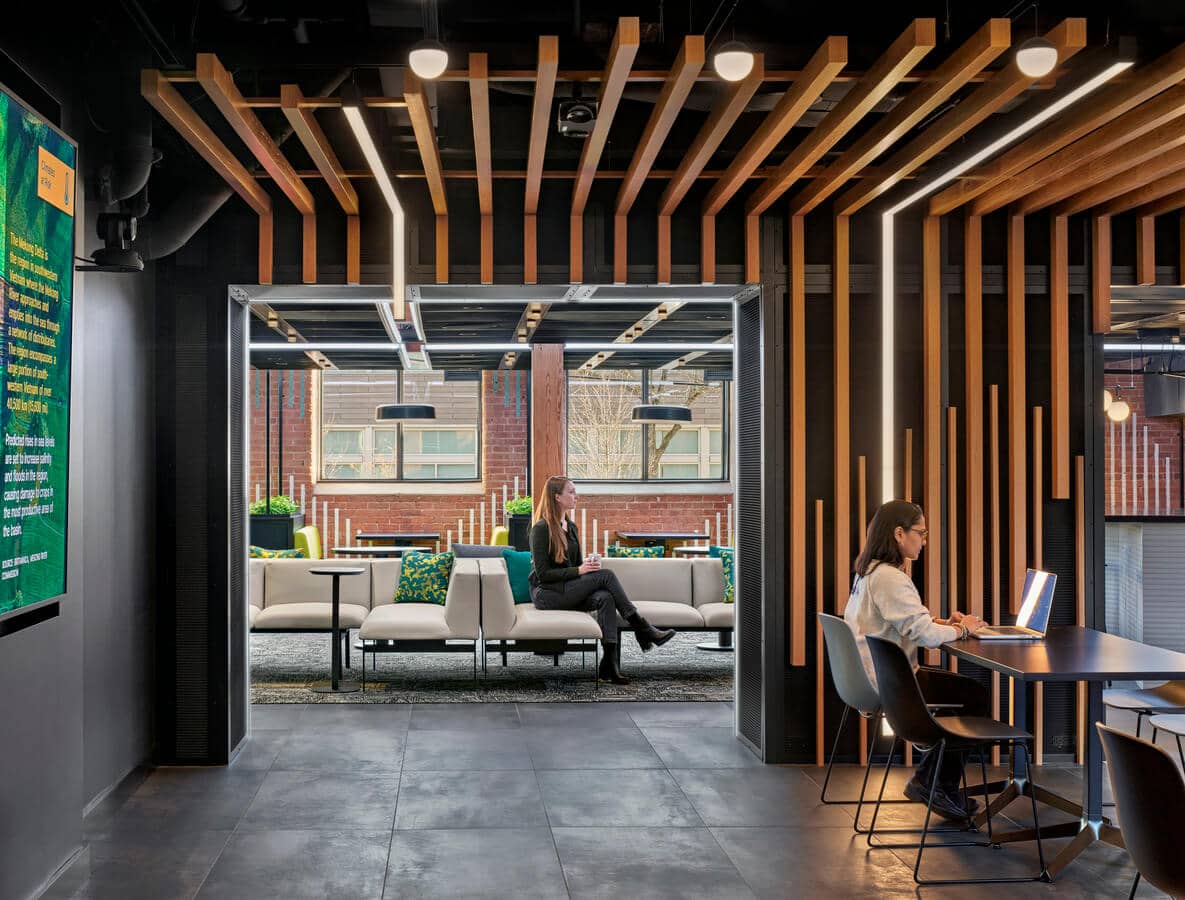
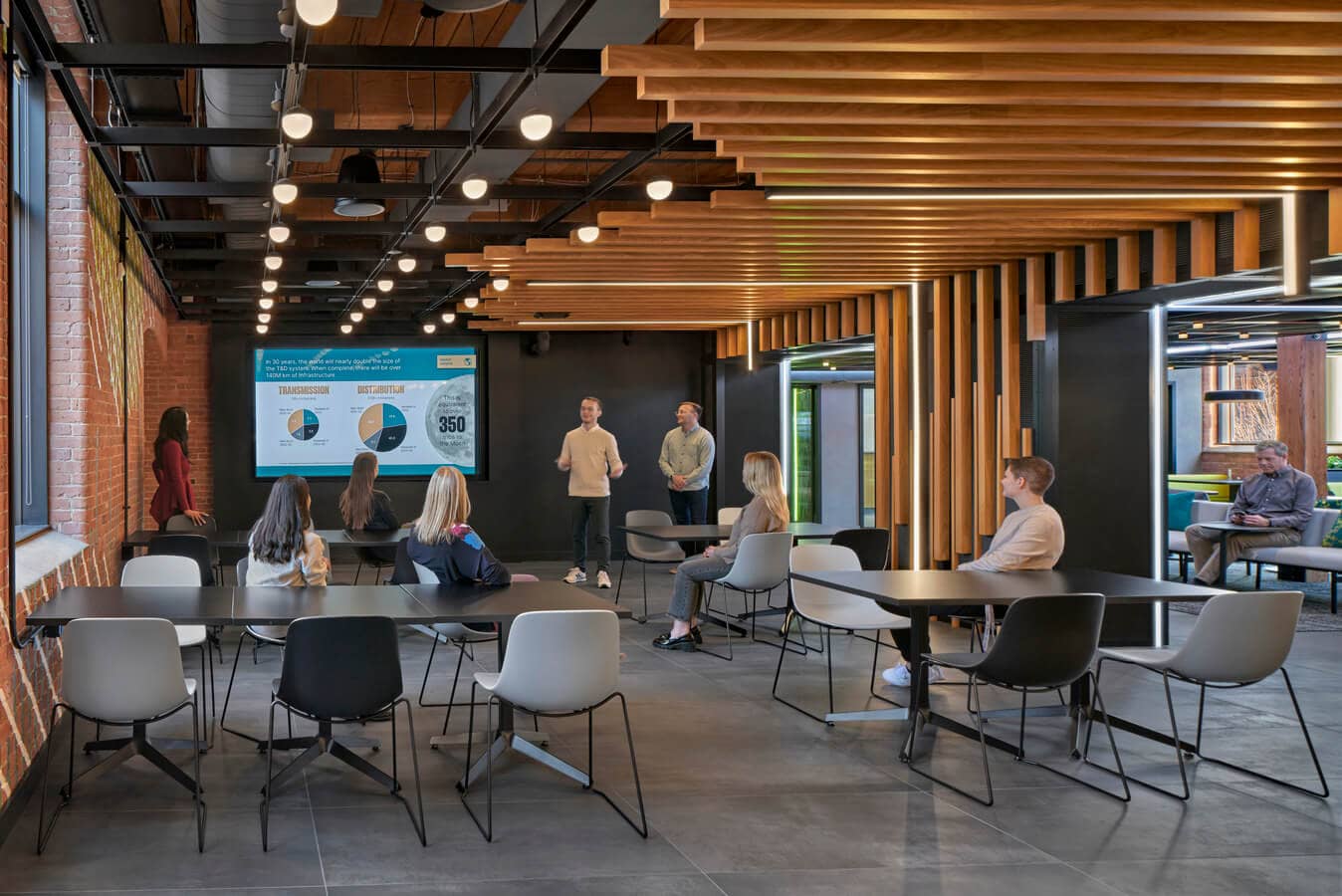
Work neighborhoods on each floor offer a choice of settings, including phone booths, farm tables, flex offices, and workstations. All are unassigned and interspersed with offices assigned to leadership and enclosed meeting spaces.
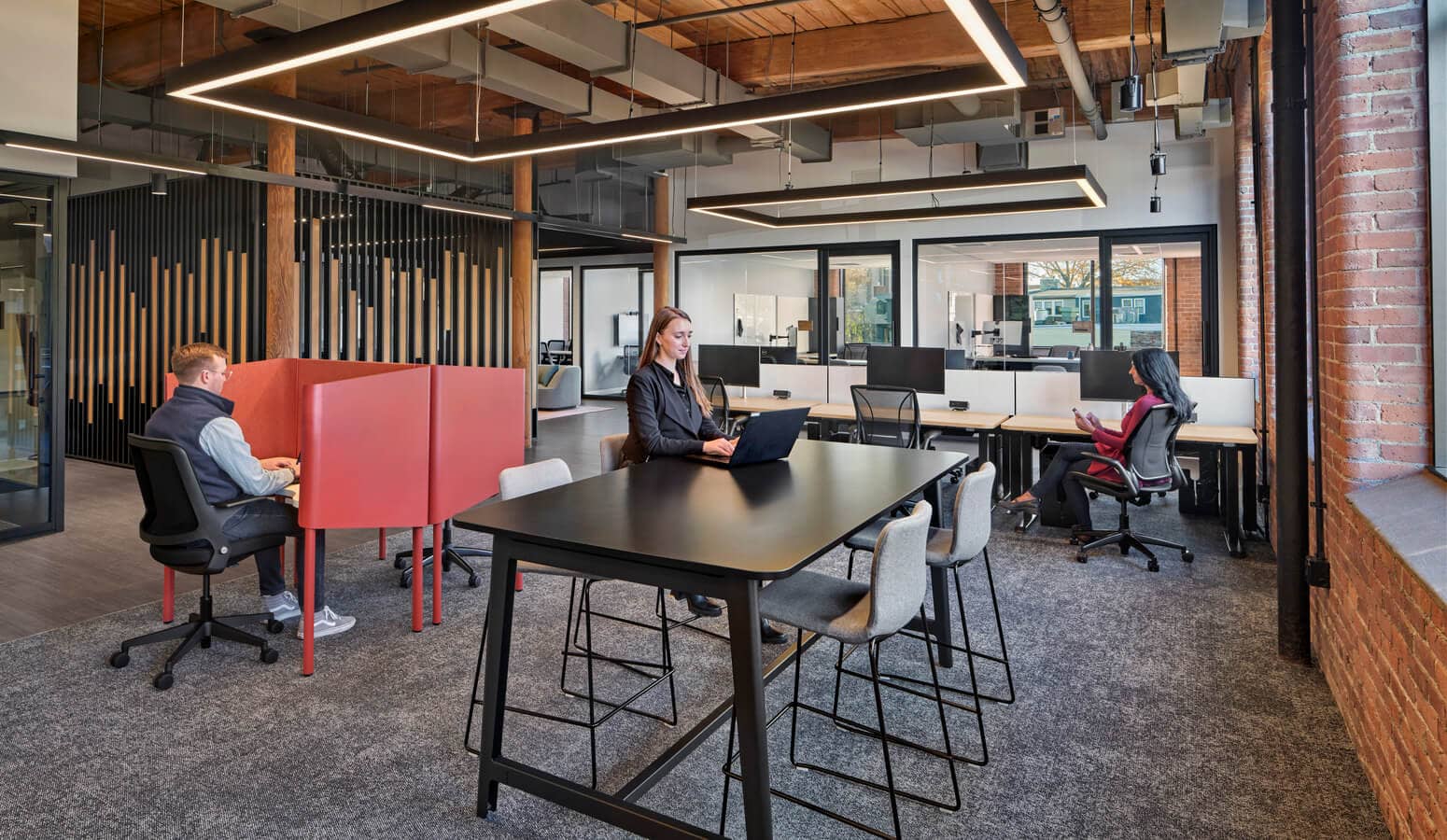
Sustainable strategies applied to the design include EV charging stations, upgraded historic building systems, and recycled, locally extracted and rapidly renewable materials, as well as those that offer ease of maintenance over time and lower embodied carbon.
Photography by © Robert Benson