Working from home has proved alluring for many professionals during the past two years, despite an admitted longing for the comradery and synergy generated at the office. Combining the best of both worlds at a single location—the office, now better than ever at inspiring innovation and enabling those interpersonal experiences that can only happen face-to-face, yet offering the warmth, casual comfort, and ambience of home –is the concept behind IA’s new studio in London based on the premise that work is an activity not a place.
When the London team began considering a relocation strategy, an internal survey helped determine the new studio’s requirements and identify its critical functions. As a platform for innovation it would have to empower creativity, provide healthy choices, spark new opportunities, and reflect IA’s culture and values. A scorecard was created to rate candidate sites.
Intuitively, the team was drawn to Harella House, home to a UK clothing exporter in the 1930s. Now upgraded, achieving a BREEAM Excellent rating and a significant reduction in carbon emissions, the structure’s fourth floor with pitched roof, huge open area, large windows, mezzanine, terrace, and architectural features of wood and brick seemed ideal. Pragmatically, it earned a high scorecard rating.
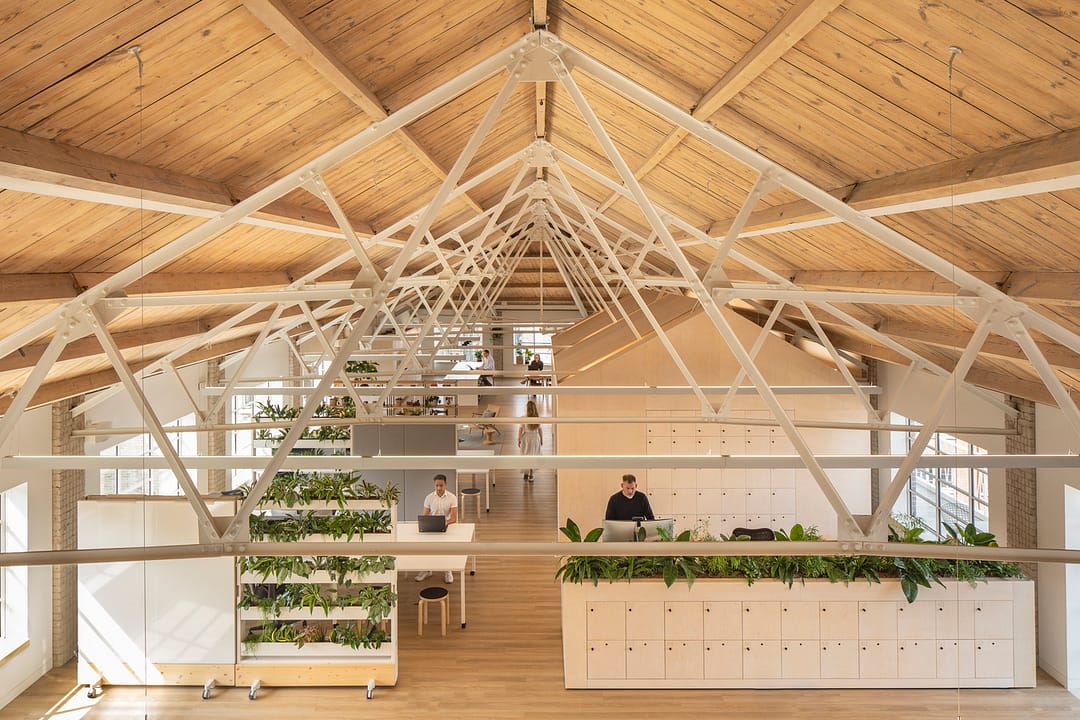
Photography © Ed Reeve.
The concept of home repeatedly came up during design discussions and became the dominant theme. The office as home was envisioned as a venue with the same welcoming familiarity, warm hospitality, and ease of transition from space to space that nurtures the growth, balance, and wellbeing associated with the ideal of home. For the London team, a family culture at its core, this meant stepping away from a mindset of individual ownership to a more shared experience that prioritizes need over entitlement—an experiment and a challenge they were ready to take.
Responding to societal realities based on current lifestyle shifts and new scenarios for work, the team transitioned the concept of office towards the concept of home. Accommodating team members’ differing daily routines and rituals as well as ensuring a healthy work-life balance inspired a flexibility and simplicity uncommon to office environments.
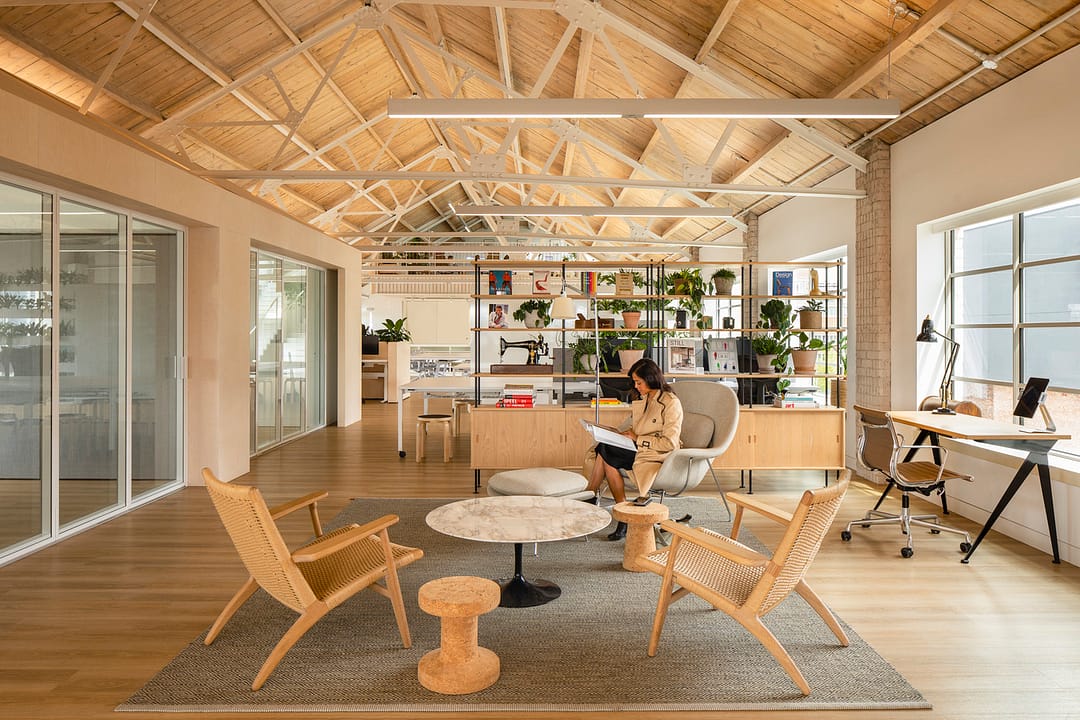
Photography © Ed Reeve.
Entered at the Landing Lounge, the studio exudes a hospitality feel that moves into the Kitchen, not the café or the canteen—the names of studio zones reference domestic life to signal the transition—with its large communal table and additional seating options, then flows to the Den, one of three breakout areas, which serves multiple functions from social gatherings to game room to space for respite and decompression. Behind the Kitchen is the Haven, a second breakout space, smaller, more intimate, a place for meditation, a mothers’ room, or to focus your energy before an important presentation. Throughout the studio, all areas easily move into one another, breaking down customary boundaries.
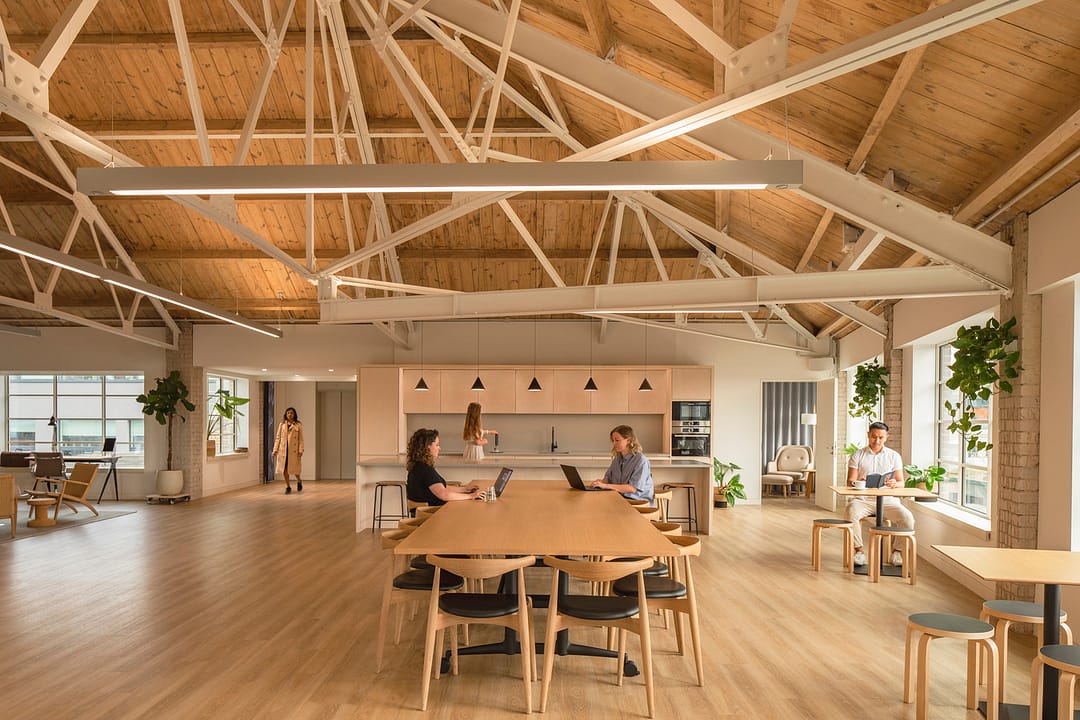
Photography © Ed Reeve.

Photography © Ed Reeve.
The Sheds, a highly visible meeting room with glass walls, becomes two small rooms via a retractable acoustic wall. The Workshops, on the other side of the Sheds, offers a hot-desking system of workstations for focused work.
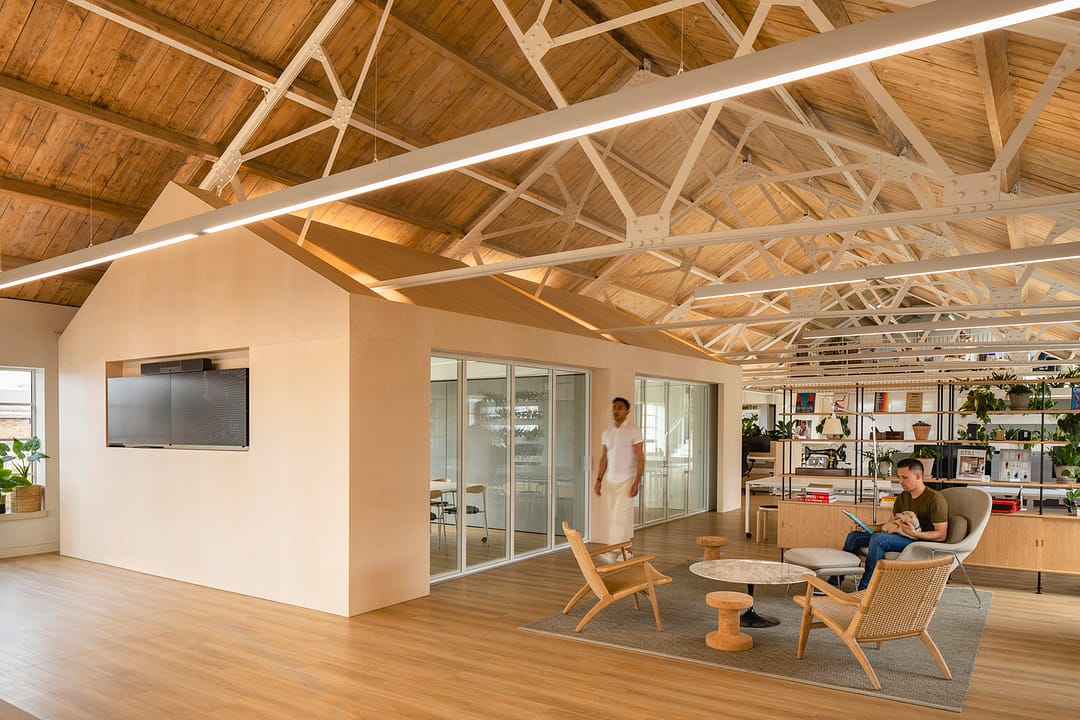
Photography © Ed Reeve.
Co-creation takes place at the open, central R&D area, a platform for innovation. Inherently flexible, with a variety of work surfaces, it flows into the Library, where drawers of materials are topped by another generous work surface.
The Loft, tucked away at the back of the studio, is on the mezzanine. Similar to a study, it serves more focused work, offering a work lounge and desking. Here too is the Safe, a third breakout area, where you might share a beverage with a colleague at day’s end.
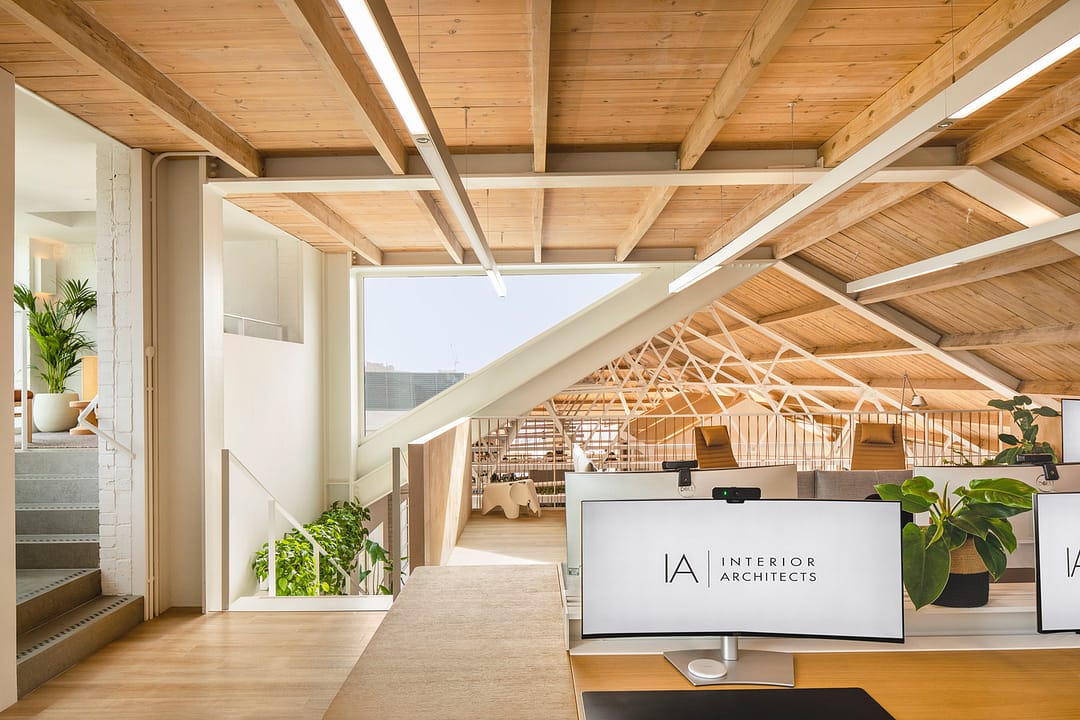
Photography © Ed Reeve.
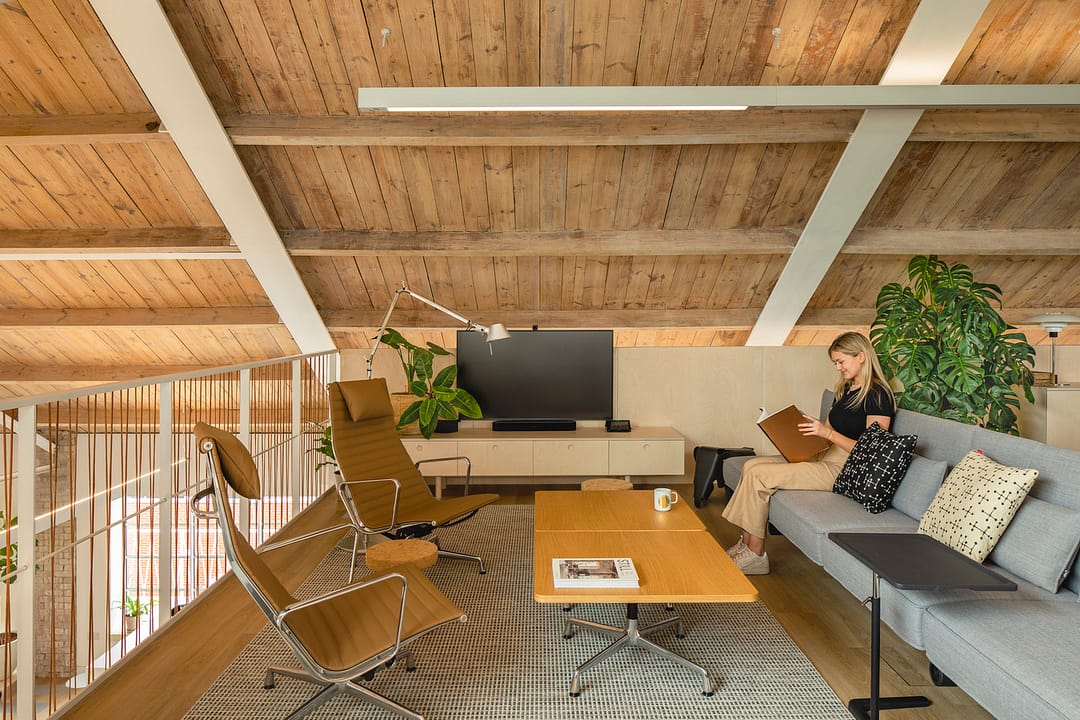
Photography © Ed Reeve.

Photography © Ed Reeve.
Running the length of the studio, the Terrace is great for lunch on a sunny day. Future barbecues and entertaining are anticipated.
Team members have a personal locker fitted with outlets to charge electronics overnight and use a tote to carry their laptop and other items throughout the studio. Work points are bookable via the IA Harbor@Work app, offering an overview of availability on any given day.
The entire space, with generous windows on three sides, is immersed in natural light, particularly stunning during the summer months with spectacular sunsets. The architecture, complemented by a neutral palette and natural materials, reveals the circadian rhythm of light as the day progresses.
The studio easily becomes a comfortable, hospitable venue for entertaining where guests and staff can relax, interact, and unwind. Furnishings are readily packed away and downlights and uplights make it ideal for day or night events, although it is particularly magical at night. The space can accommodate large gatherings for industry events or more focused intimate groups. Visitors coming off the lift are surprised and intrigued; this is something new, not what they expected—an open design that invites encounters, interaction, and creativity, where nothing feels forced.
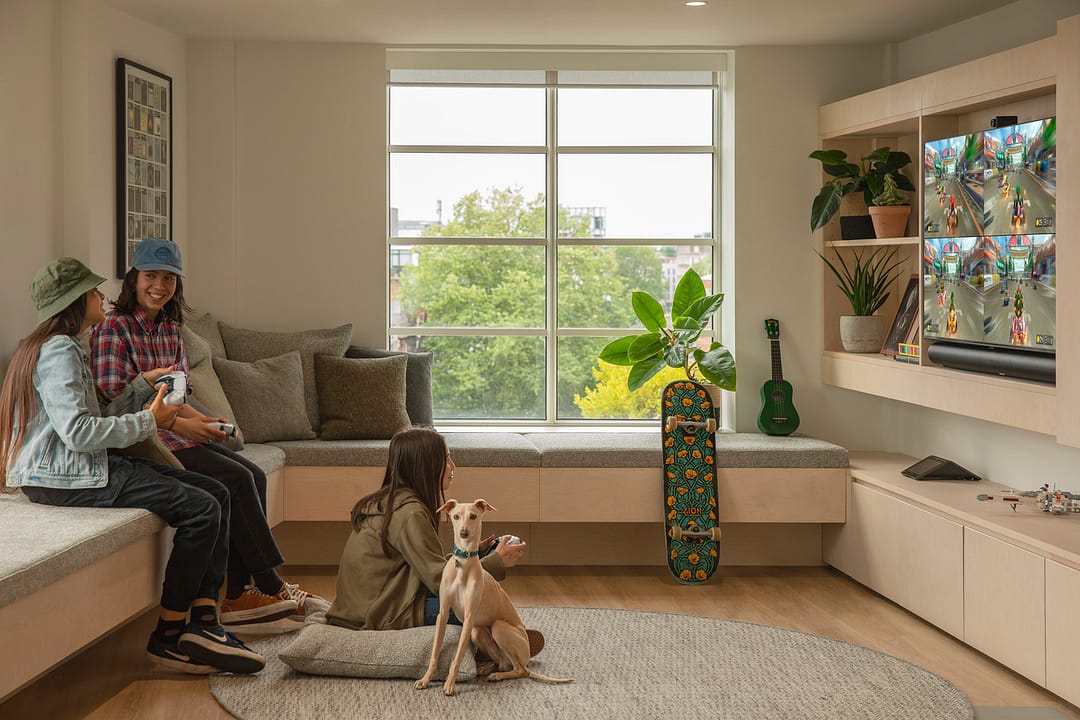
Photography © Ed Reeve.