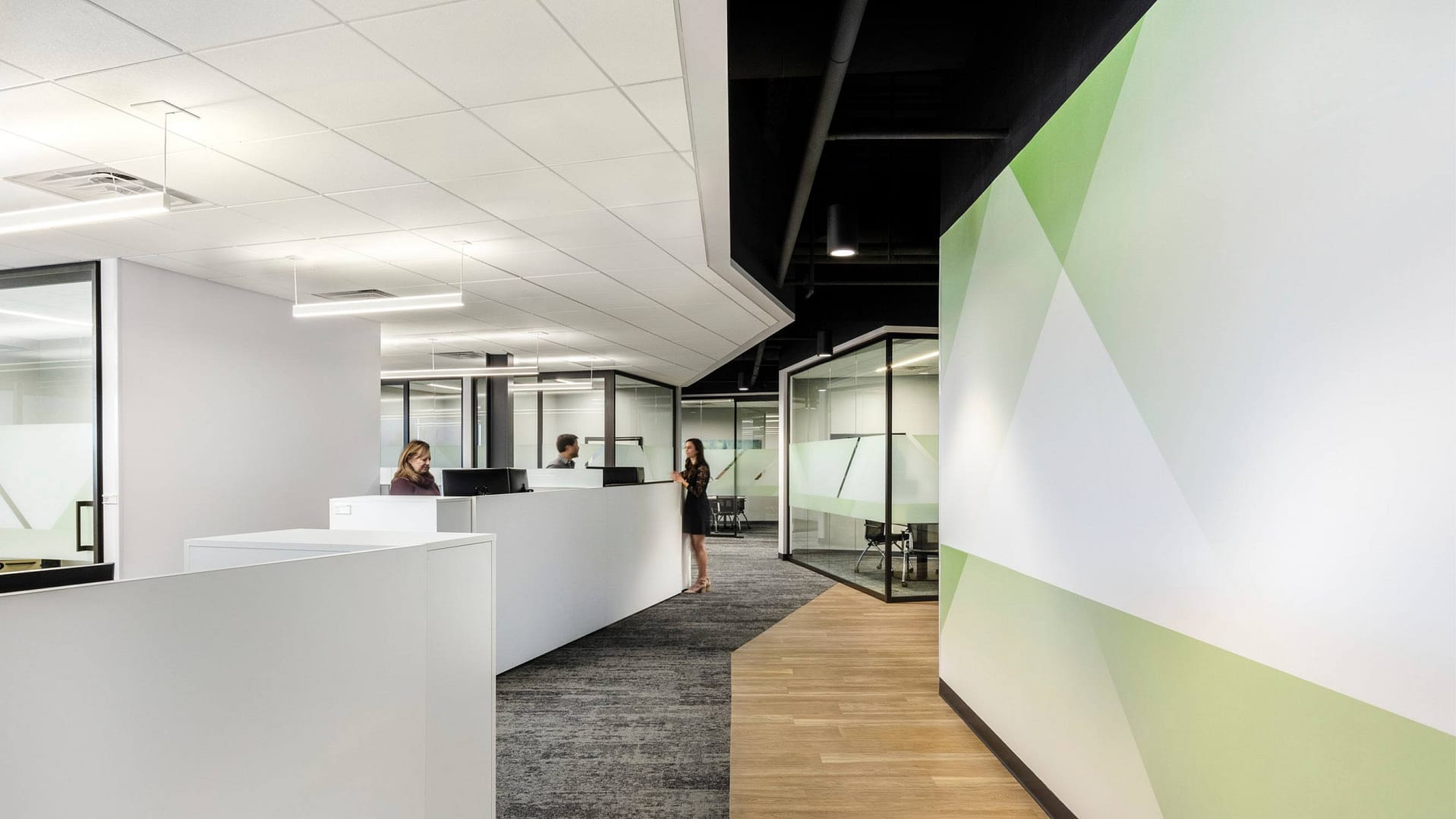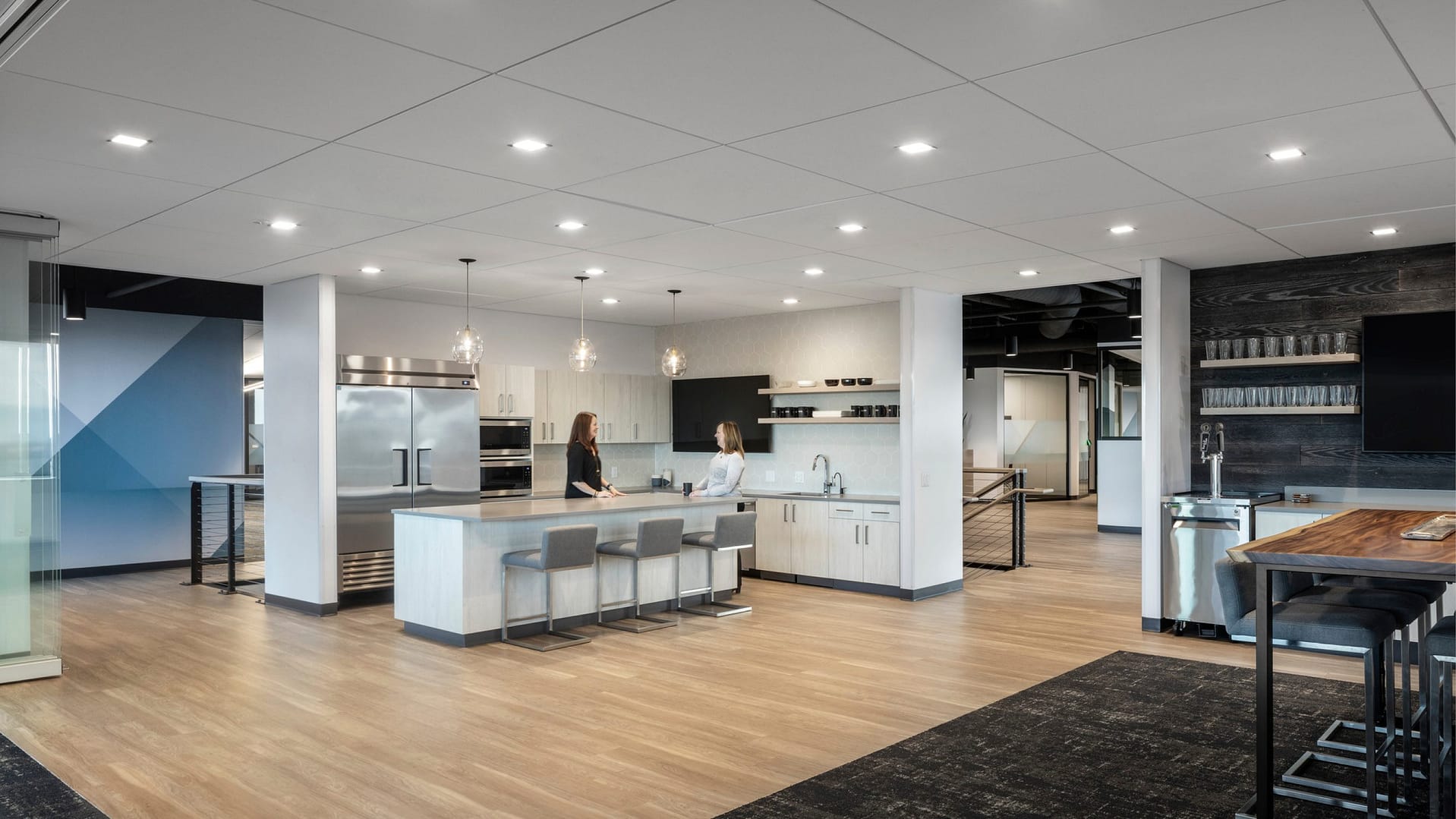Highlights
- Two-story atrium and reception area with custom, hanging sculpture
- Modern and collaborative space for employees, clients, and visitors
- Flexible, adjoining meeting spaces with demountable walls and operable glass partitions for all-hands meetings and events
- Interconnecting stair designed to foster connectivity between groups
- Amenity areas with central break rooms and gathering spaces






