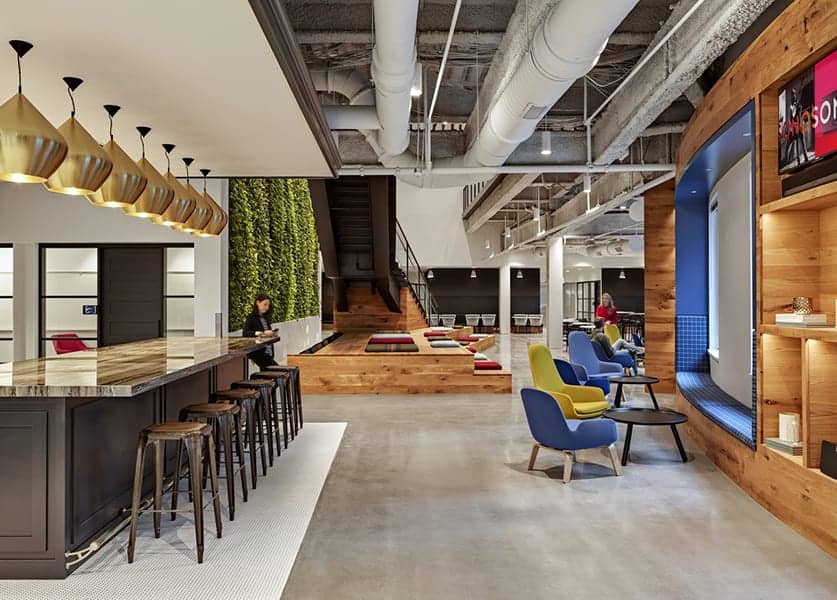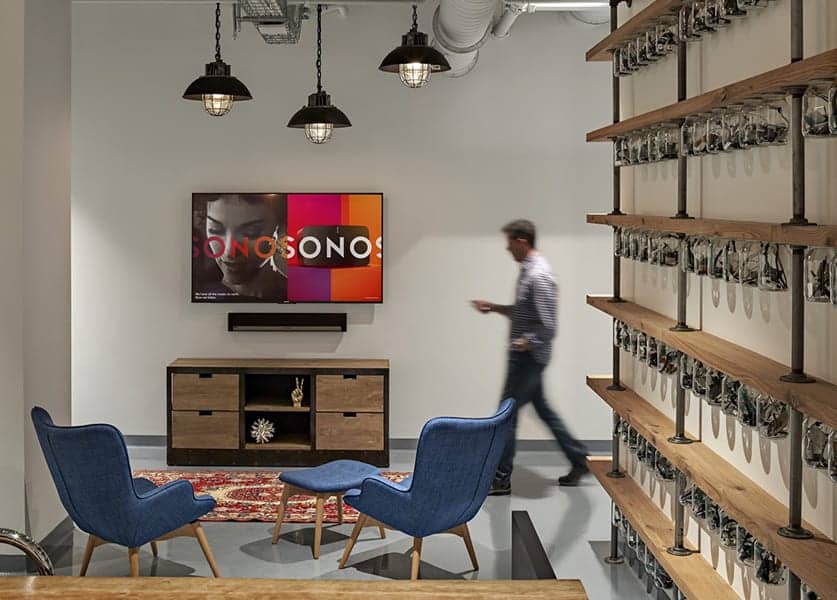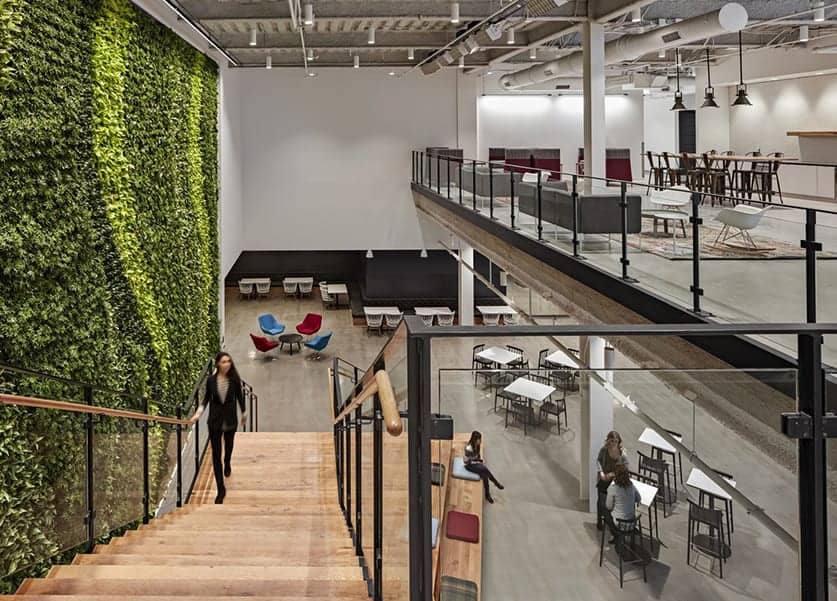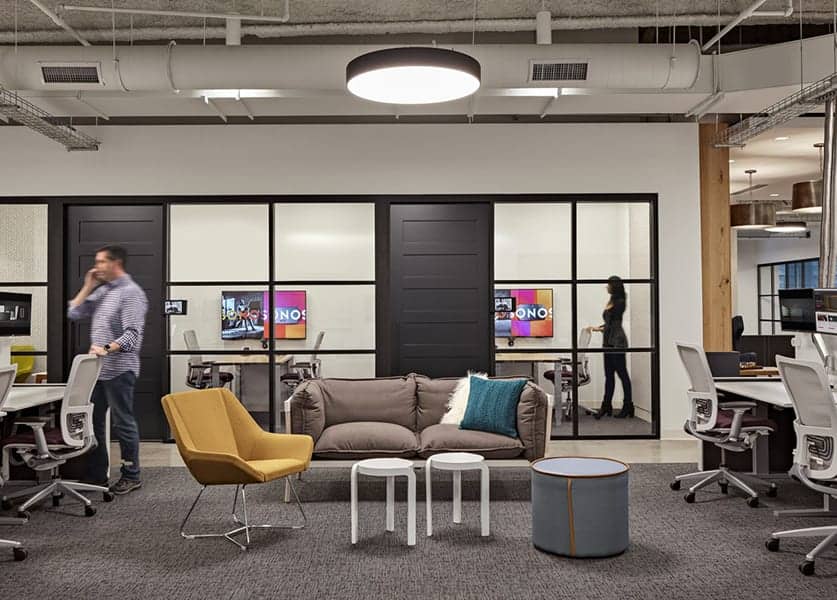Sonos engaged IA to support their global workplace design as they relocated from Cambridge, Massachusetts to a 115,000-square-foot space in Boston’s Downtown Crossing. The resulting design is a carefully calibrated experience which supports Sonos’ brand, innovation, and mission through a flexible and scalable solution for global delivery.
Project Highlights
A reception area that embraces residential architectural vernacular immediately immerses visitors in the Sonos brand.
Custom millwork in reception that opens into a secret listening room.
Cafes and lounge seating areas for staff support seamless connections between departments, the Sonos brand, and its customer base.
A permanent, biophilic design feature takes form in a double-height green wall that frames a custom blackend-steel-and-walnut stair with a base that doubles as both seating and a stage.
The green wall and interstitial stair open into a central café space. As the heart of the facility, the café provides seating, technology, food and beverage service, and New England-style finishes to connect the global Sonos brand to the regional vernacular of Boston.
Open work stations are stitched together via intimate “living rooms” and micro kitchens where teams can meet for work or breaks in a variety of postures.
Custom, kit-of-part workstations with power/data from above provide on-demand flexibility and reconfiguration.
Garages on the second level provide meeting and respite areas for hardware and software technicians.




