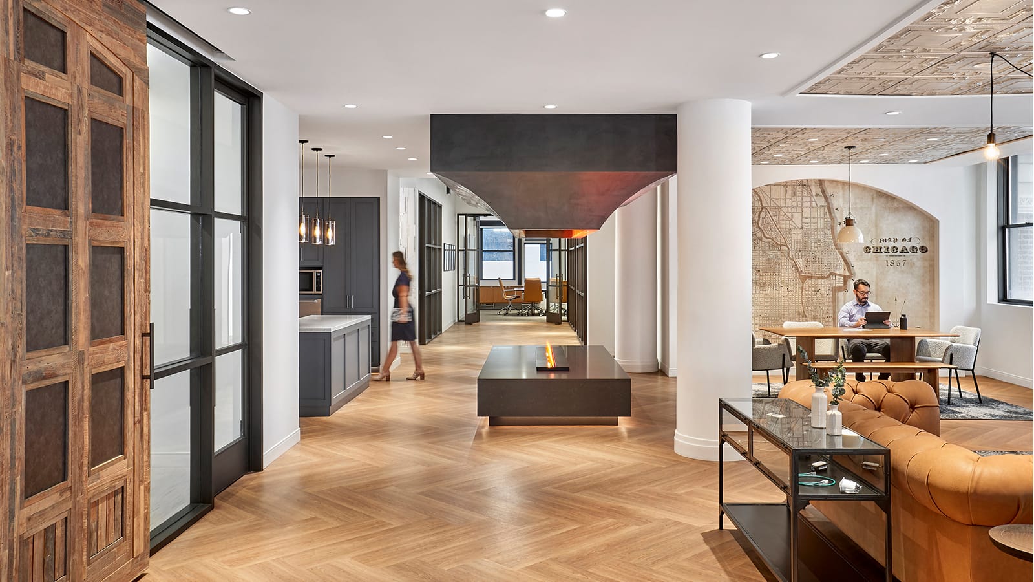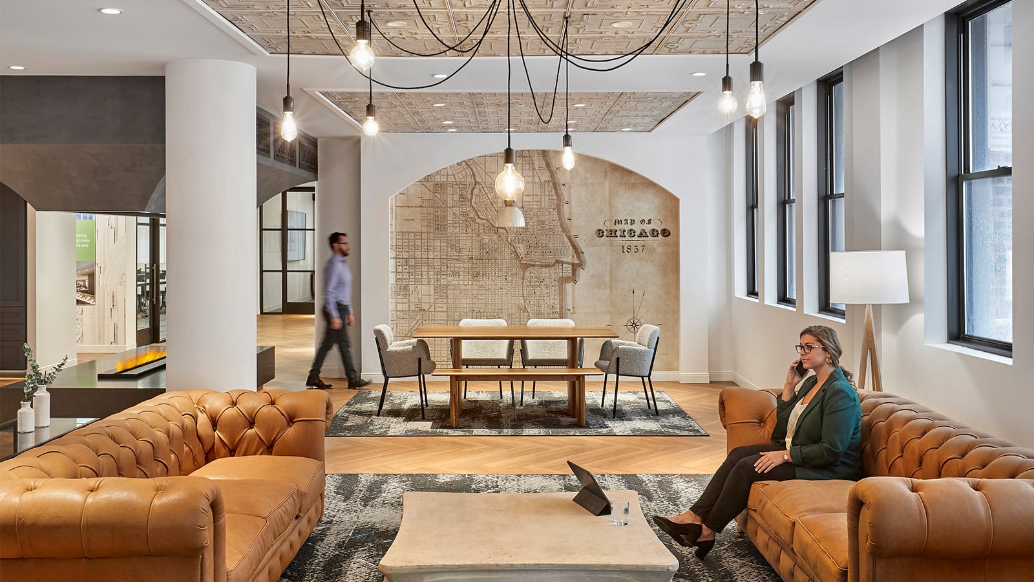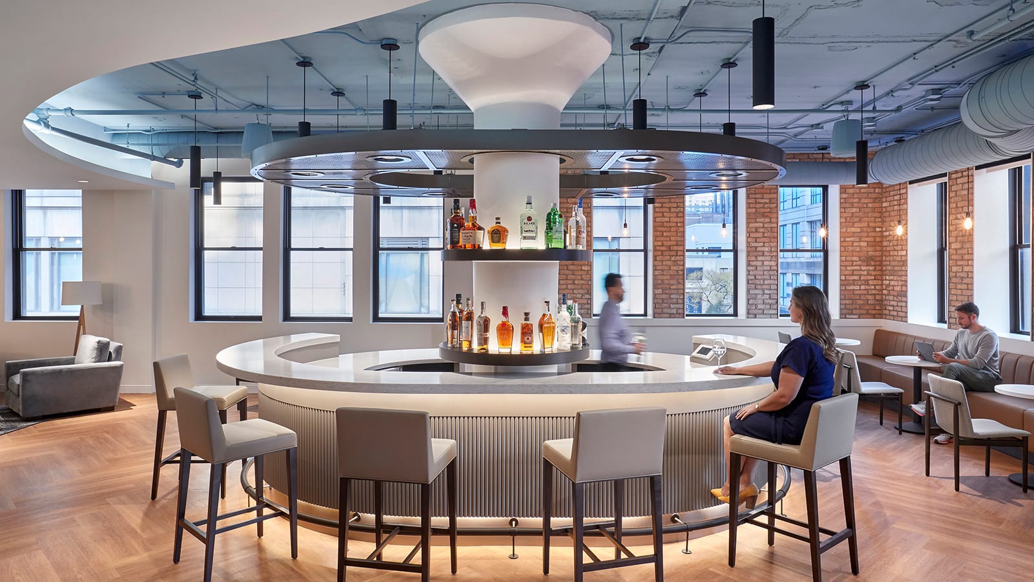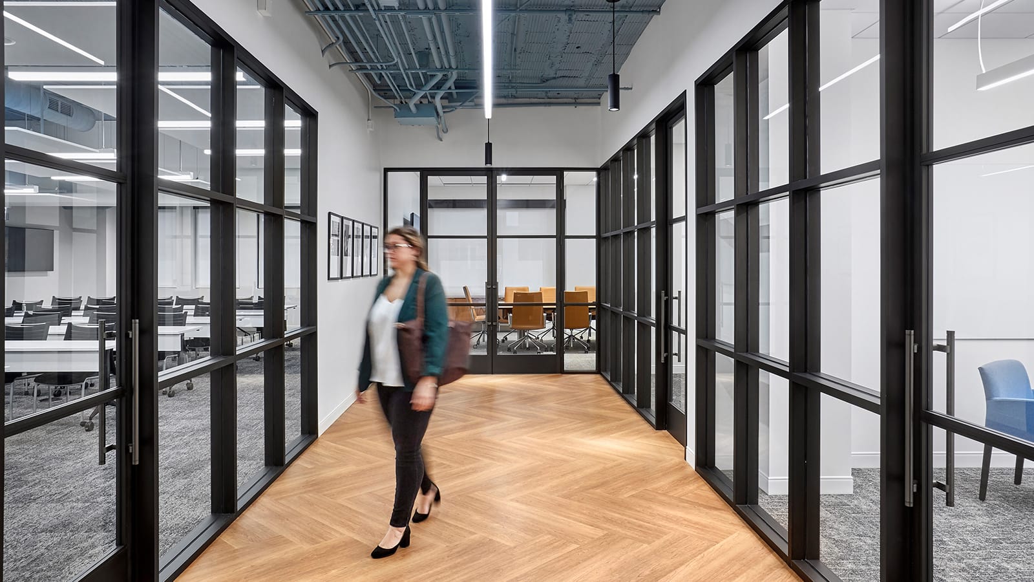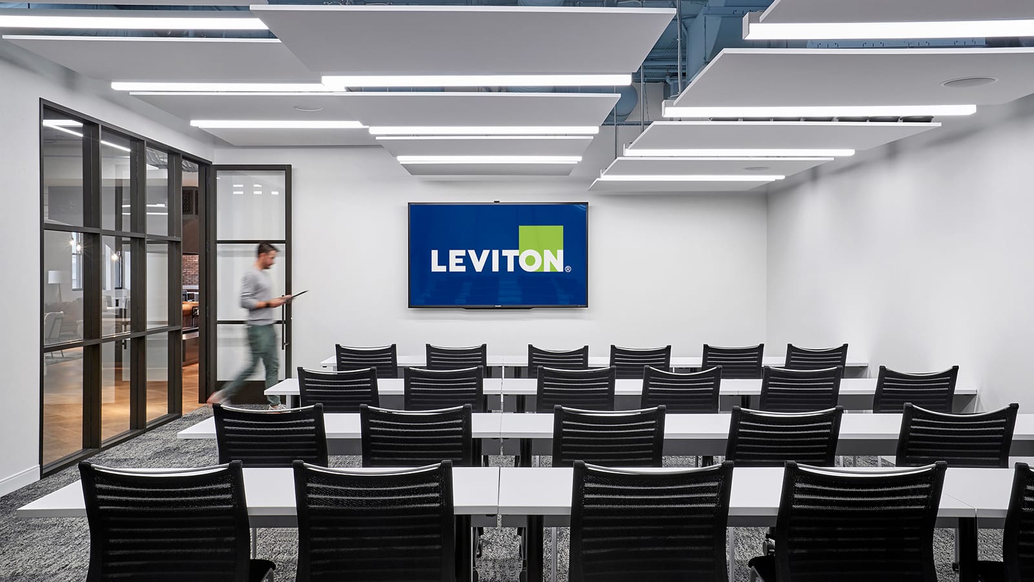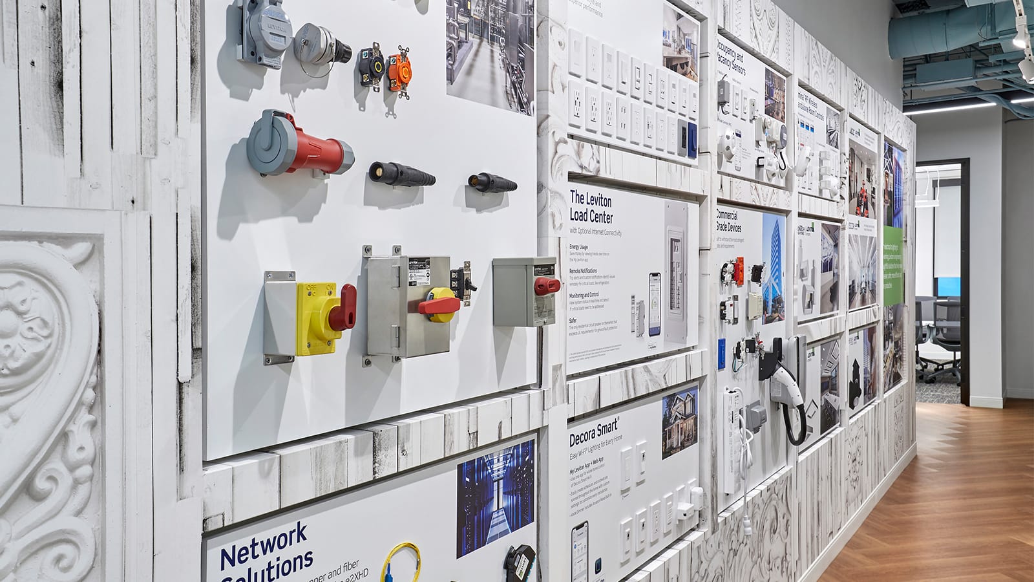Project Highlights
- Created a residential inspired environment for Leviton to showcase their lighting and controls products
- Reconfigurable showroom space for different client types
- Hospitality bar and custom water-vapor fireplace to host and entertain clients
- Experiential Graphics display wall and board system allowing users to highlight Leviton's latest products
Summary
IA’s Bay Area and Chicago studios teamed up with Leviton to create a showroom as an experience center for the company’s residential technology products, located in the heart of Chicago’s premier Magnificent Mile commercial district. The design team combined the comfort of familiar residential design elements with the architectural flair of the vibrant surrounding neighborhood. A key project goal was the full integration of Leviton products, displaying the devices within a reconfigurable and functional design that flows naturally. The result is a fully-immersive experience that highlights the latest in Leviton residential technology and keeps the visitor experience top of mind.
The design team used rich textural materials and experiential graphic design elements to elevate the space. A display wall and board system was built allowing users to showcase their products in an underutilized corridor achieving both functional and aesthetic goals. One of the biggest design challenges was the existing low ductwork in the center of the main hallway. The IA team was able to create an architectural focal point centered around a faux fireplace feature that became the heart of the space and provided a residential feel consistent with the products being displayed.
Inspiration from Chicago’s booming industrial history led the team to incorporate materials to build the illusion of exposed brick and steel, while the bar area was inspired by Chicago’s hospitality and historic speakeasy culture. Visible from the elevator entry, the bar area plays a crucial role in welcoming guests and inviting them to explore.
