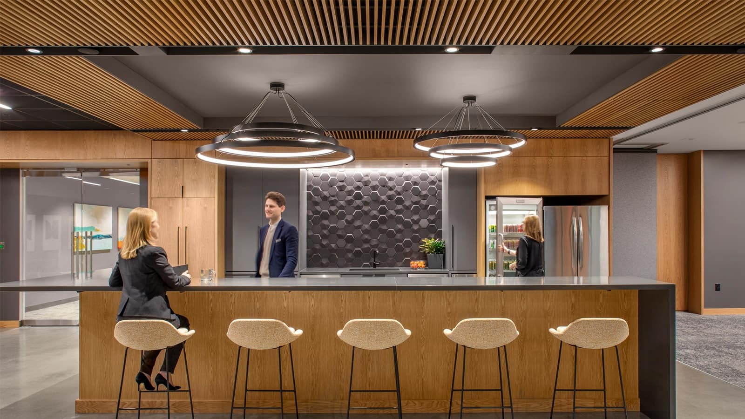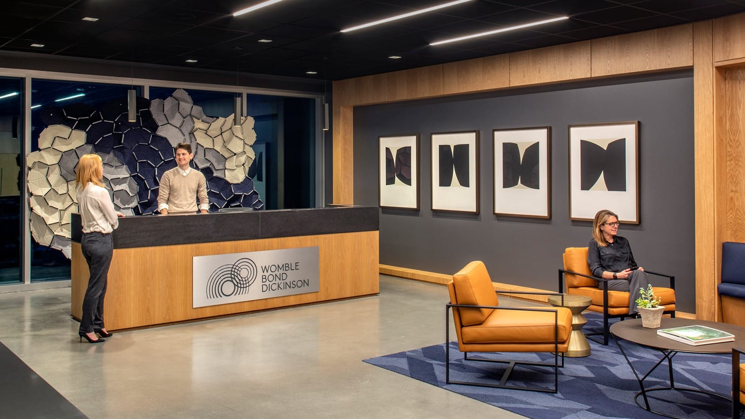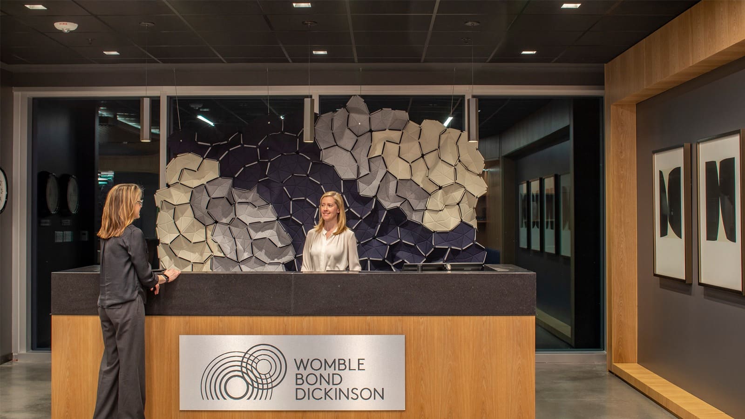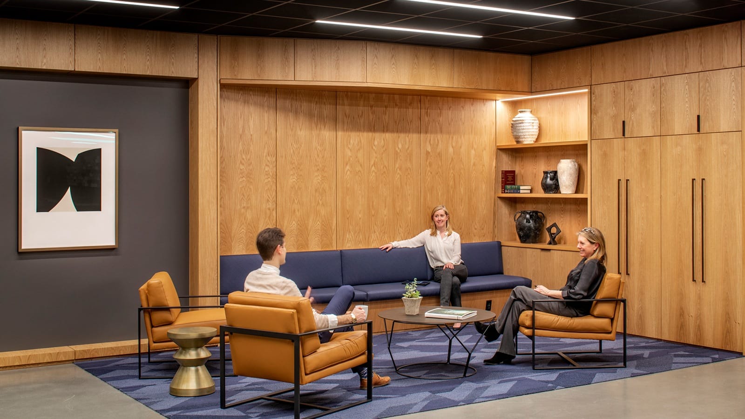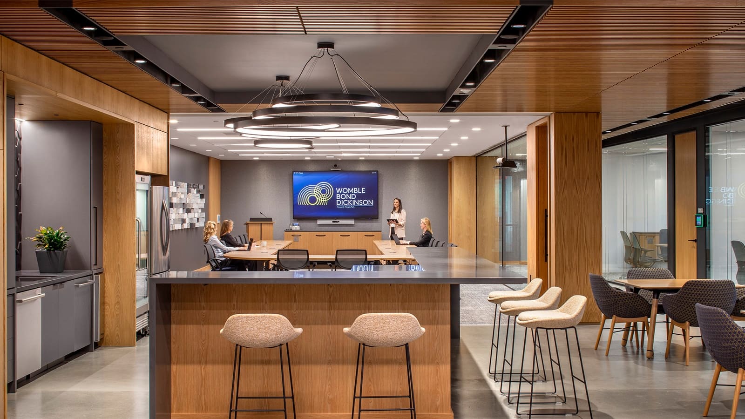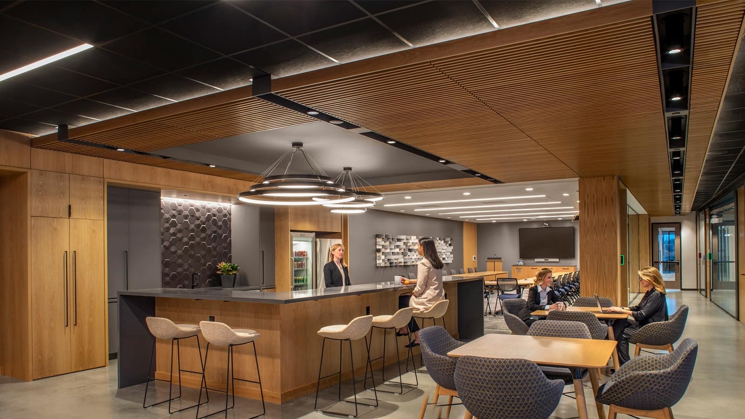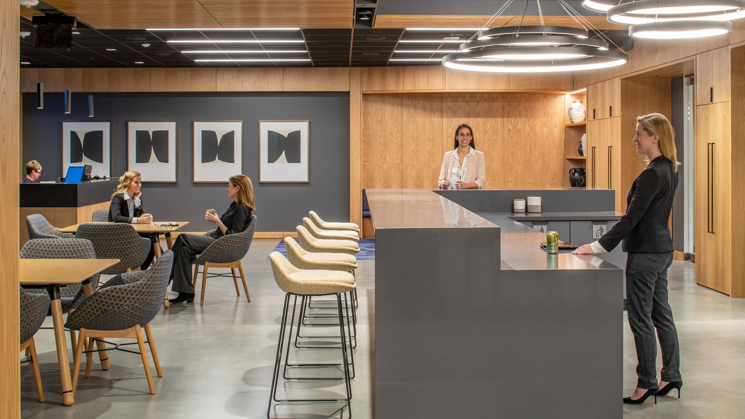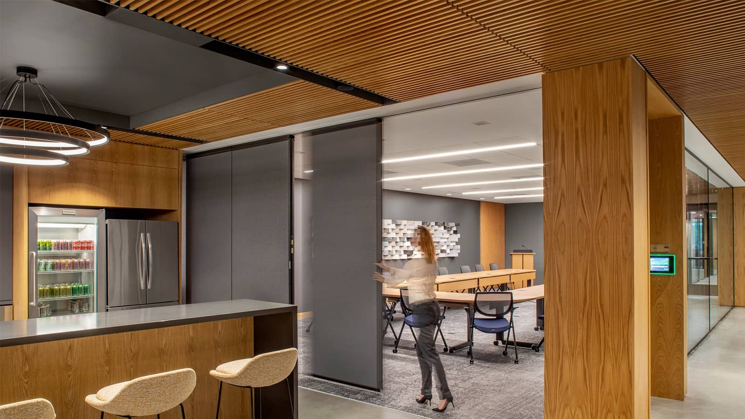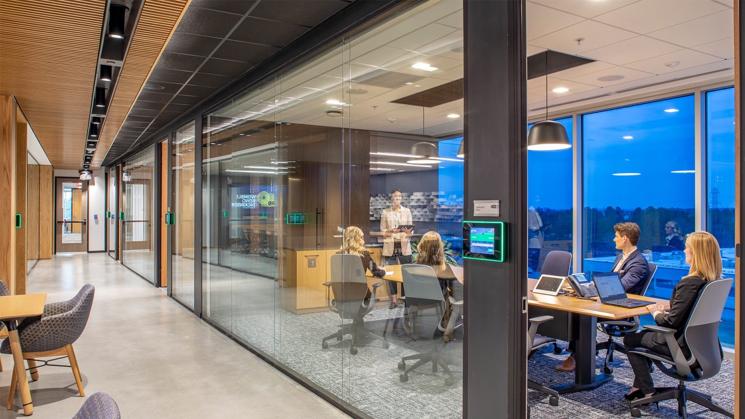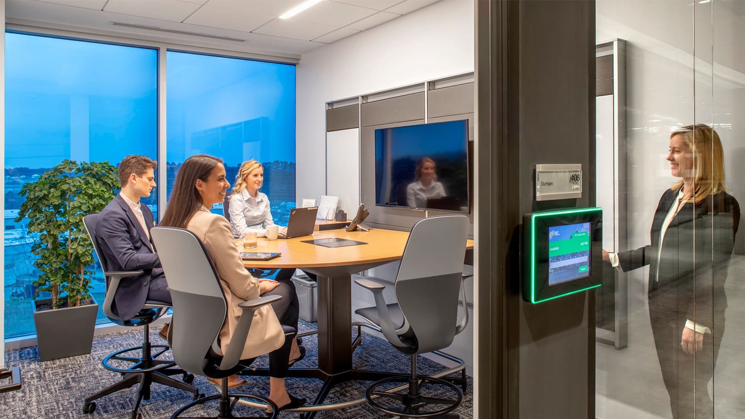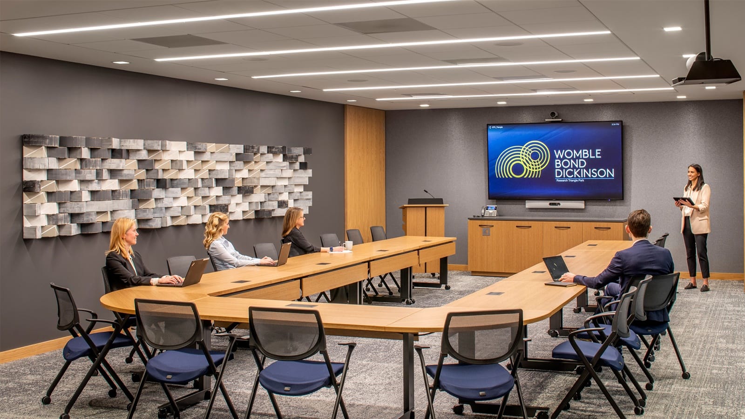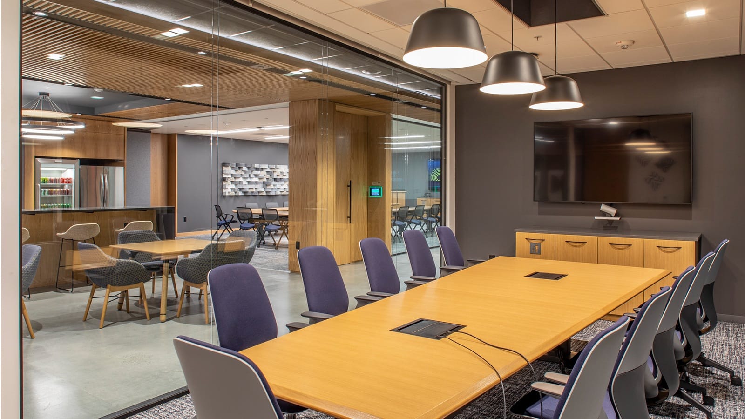Womble Bond Dickinson Durham
Durham | 9,500 sq. ft.
Womble Bond Dickinson Durham
Durham | 9,500 sq. ft.
Highlights
- Reception, multi-purpose conference room, and pantry open to create a large, front-of-house event space
- Conference room features banquette overflow seating for larger meetings
- Lighting in pantry area inspired by the firm’s logo
- Unique, sculptural felt artwork behind reception desk is placed in front of glass to mitigate view of adjacent building’s roof and offers a nod to the science and health industries in the local area
- Universal-sized attorney offices with flexible meeting rooms and universal-sized support offices inside
