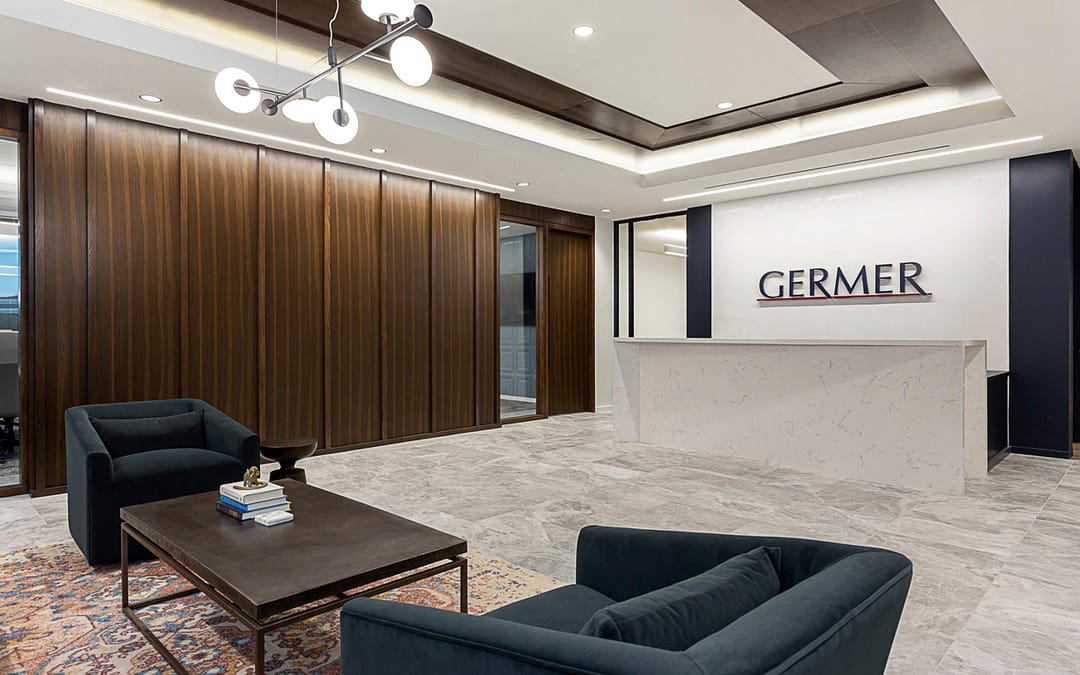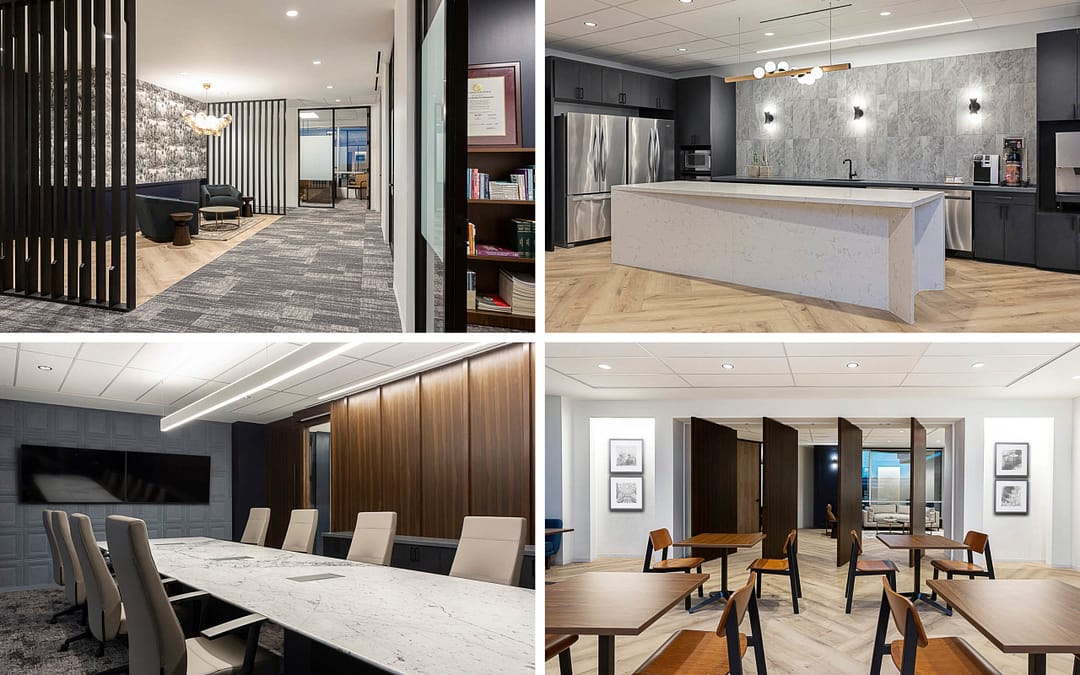
Photography © BuenaVista Photography.
With the transition from the Central Business District to the Greenbelt area, Germer Beaman & Brown, PLLC. worked closely with IA on this opportunity to reenvision their new office.
As a provider of legal services to clients ranging from civil litigation to business transactions, it was imperative that Germer's planning approach accommodate varied workstyles and client types. By creating a multi-functional public-facing zone, including two reception lobbies, a café, an adjacent boardroom, and deposition rooms, the design can easily accommodate the varied experience of multiple clients simultaneously. Offices are now a universal size, able to realize as many as three different configurations with the kit-of-parts for furniture, allowing for a nearly 30% increase in attorney offices. To meet budget parameters, the design team’s innovative use of materials created impactful design moments. For example, partitions wrapped in reconditioned wood wallcovering and plaster make a grand gesture at the portals entries. The end result is a sophisticated and timeless office that offers flexibility and personalization for each user.

Photography © BuenaVista Photography.
‘‘
We had the opportunity to collaborate with IA on an office build-out project and we could not have been more impressed. The entire process was smooth and organized well, all thanks to IA. The team leads you through this process every step of the way so you have a very high likelihood of getting a design that you love. They embraced our preferences and budget requests and worked with us to accomplish our goal of building a beautiful space our clients and employees can enjoy.
Amanda Quezada | Germer Beaman & Brown, PLLC Office Administrator

Photography © BuenaVista Photography.
‘‘
We met with the internal client committee over various work sessions to establish project goals and a design language that captured the firm's next step to a transitional and modern style. Comprised of a range of generations and practice types, the committee provided valuable information on employee and client daily interactions. With this information, the design team developed a plan that is flexible and efficient. The success of the project is a testament to the collaborative process between the client and every team member on the project - Aquila Commercial, S. Watts Group, SKG, and IA.
Raul Baeza | IA Interior Architects Senior Designer
IA is a global firm of architects, designers, strategists, and specialists. We focus exclusively on environments through the lens of interior architecture—a radical idea in 1984, when IA was founded. We are highly connected agents of change, committed to creativity, innovation, growth, and community.
IA is a global firm of architects, designers, strategists, and specialists. We focus exclusively on environments through the lens of interior architecture—a radical idea in 1984, when IA was founded. We are highly connected agents of change, committed to creativity, innovation, growth, and community.
