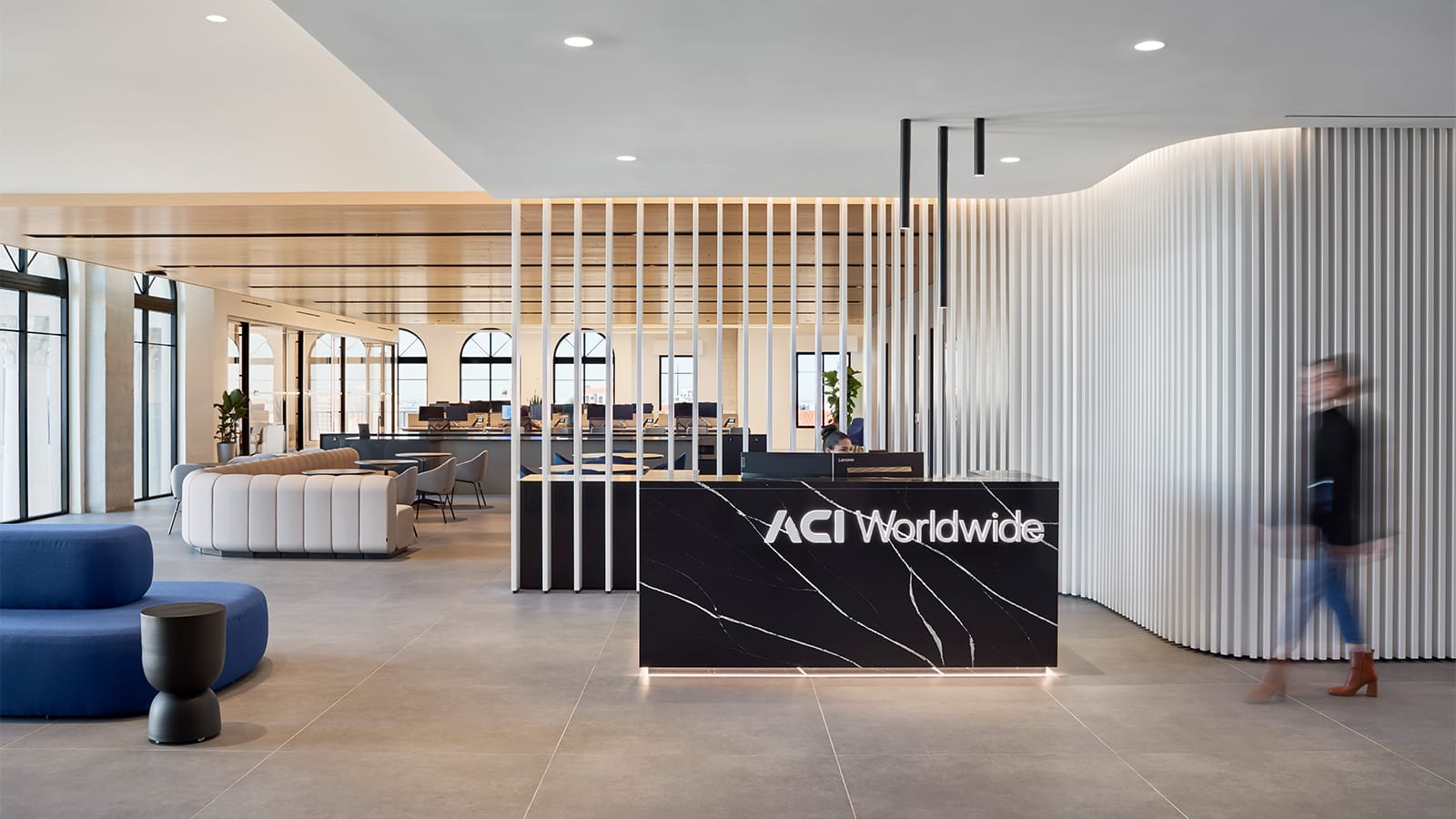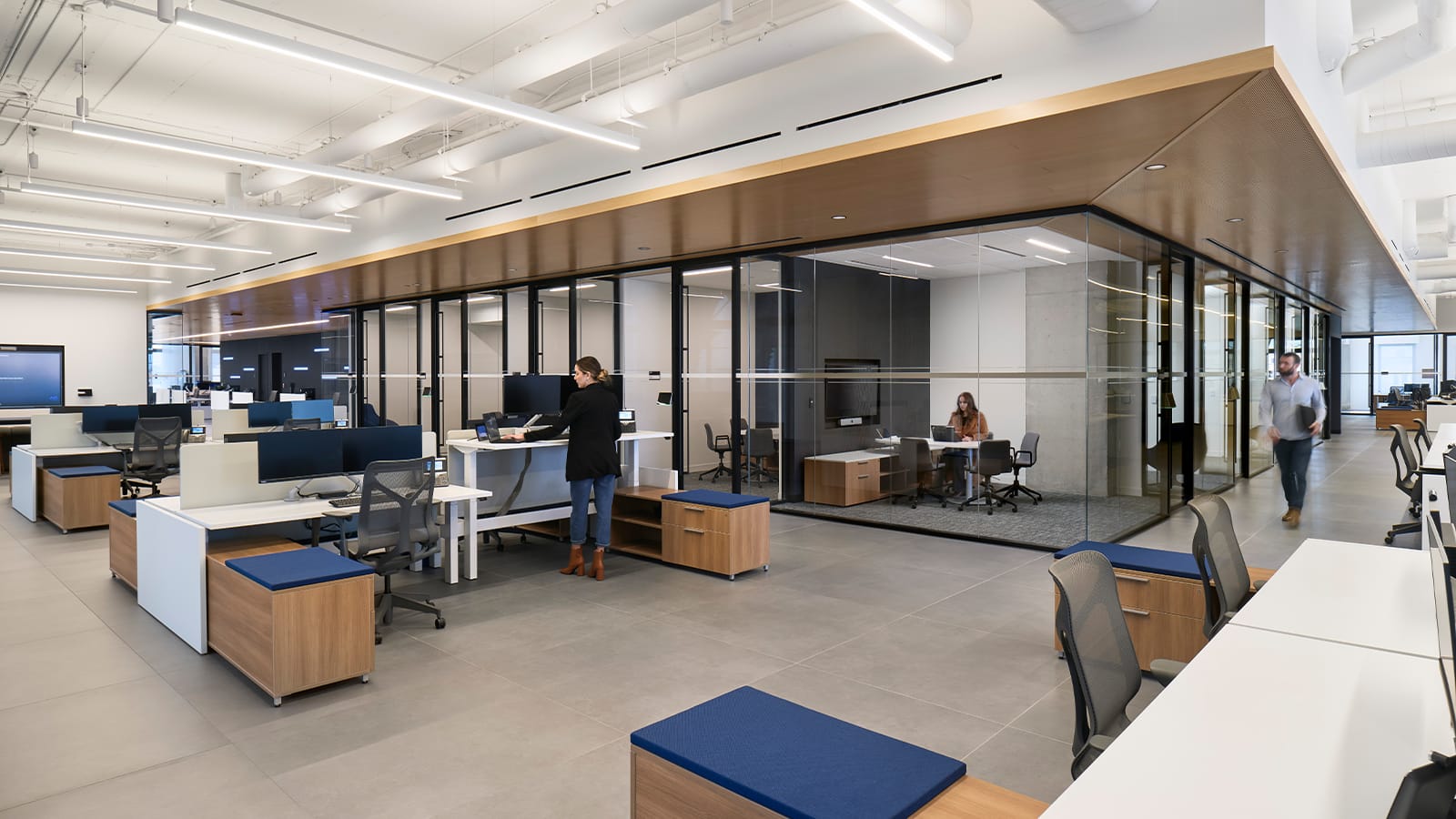Services Provided
Project Highlights
- Clean, modern, open floor-plan design
- Lighting and fine finishes emphasized
- Client-facing areas highlighted
- Flexible central hub with hoteling spaces and huddle rooms that convert to meeting rooms/offices
- Technology, branding, and graphic elements displayed throughout
Summary
ACI Worldwide, a financial software company, relocated its corporate headquarters from Naples to the penthouse floor of an existing building with room for growth in Coral Gables. Technology, branding, and graphic elements throughout emphasize the ACI Worldwide culture. The company’s rebranding and the CEO’s vision for a clean, modern, open floor plan, focused on technology to attract clients and emerging young talent, inspired the design, with an emphasis on lighting that includes color-changing lights and embedded lighting along main corridor walls. The new headquarters, with fine finishes and numerous amenities, houses ACI Worldwide’s executive staff and highlights the client-facing area.
At the entry, clients and guests are greeted by vertical baffles along the walls that flow into reception, wrap the custom stone reception desk, and function as a visual and acoustic divider between reception and the breakroom—where a high-end beverage dispenser offers custom-blended drinks for guests to choose using an iPad. In the breakroom acoustical wood panels that buffer noise accentuate high ceilings. Off reception, in the waiting area, interactive touch-screen walls display news, company updates, and custom digital content. The nearby IT bar, with sleek black finishes, ensures quick service for user needs. A daily catered café, with a wine cabinet for after hours, welcomes arriving guests and is open to workstations.
The design offers an array of amenities and conveniences. A flexible central hub includes huddle rooms and hoteling spaces that can convert into meeting rooms or private offices. Architectural elements ensure acoustic comfort and privacy for open workstations. Collaboration areas have touch-screen monitors. The glass walls of conference rooms turn opaque for privacy at the touch of a button. In the boardroom, a banquet wall creates additional seating. A large-scale illuminated map, a custom- branded element, highlights the company’s mission, vision, and purpose. Full-height arched windows ensure natural light and views of the surrounding area.
Finishes and details are key. Concrete tile in conference rooms and executive offices contribute to a sophisticated, industrial feel. Stone panels and wood at the ceiling introduce warmth. Refined materials and exposed concrete create texture and interest; a limited use of smokey-glass wall finishes contribute to the sleek design.






