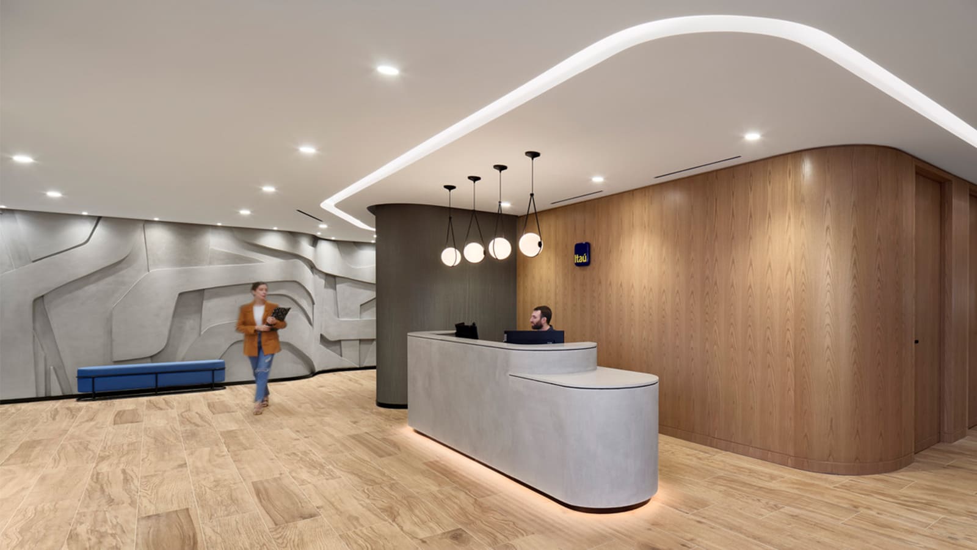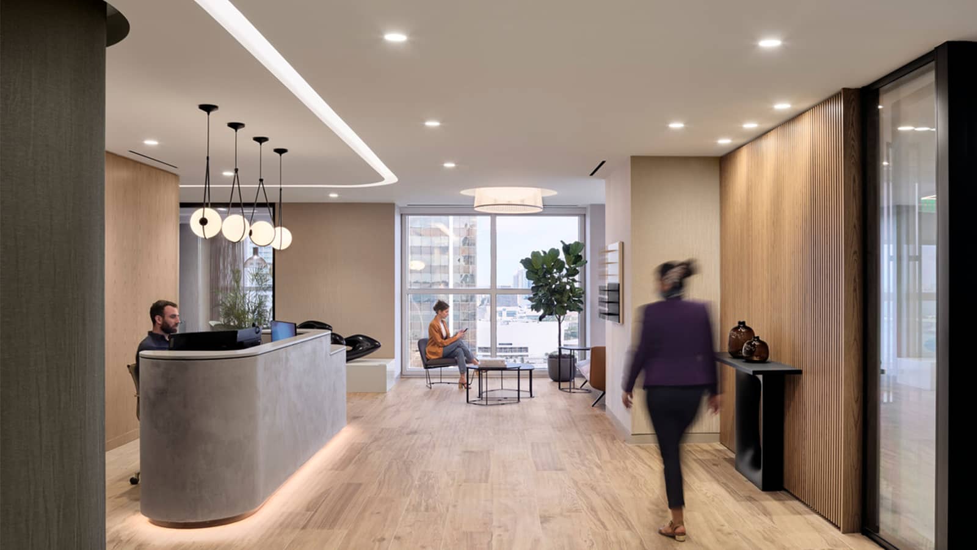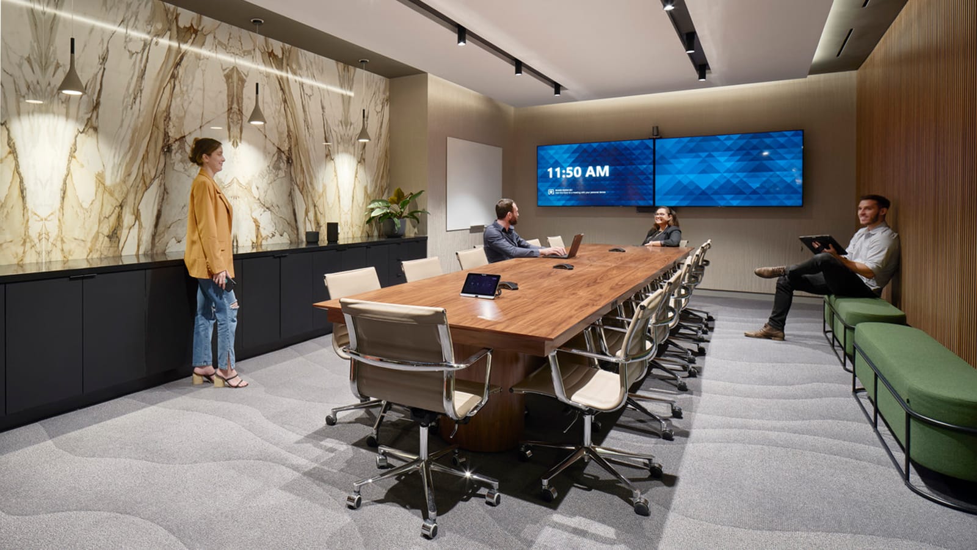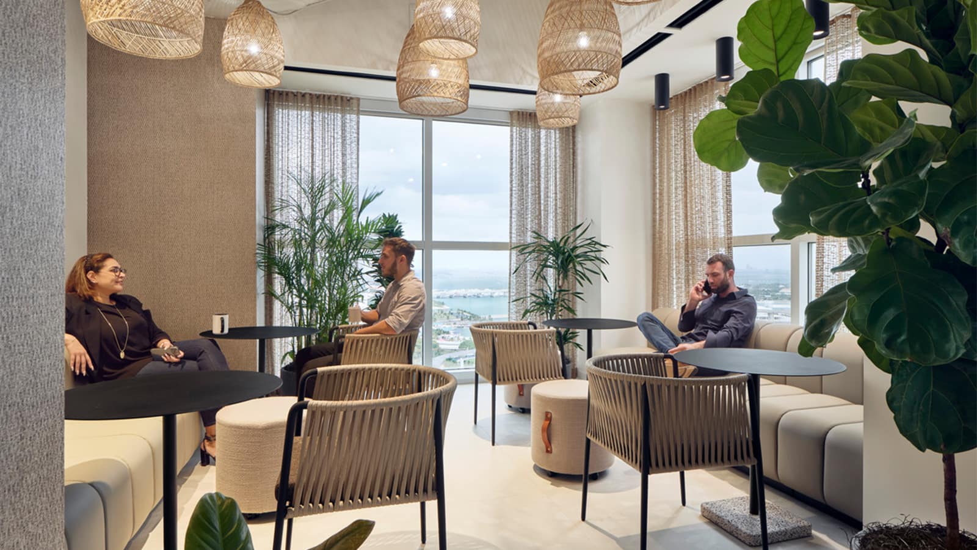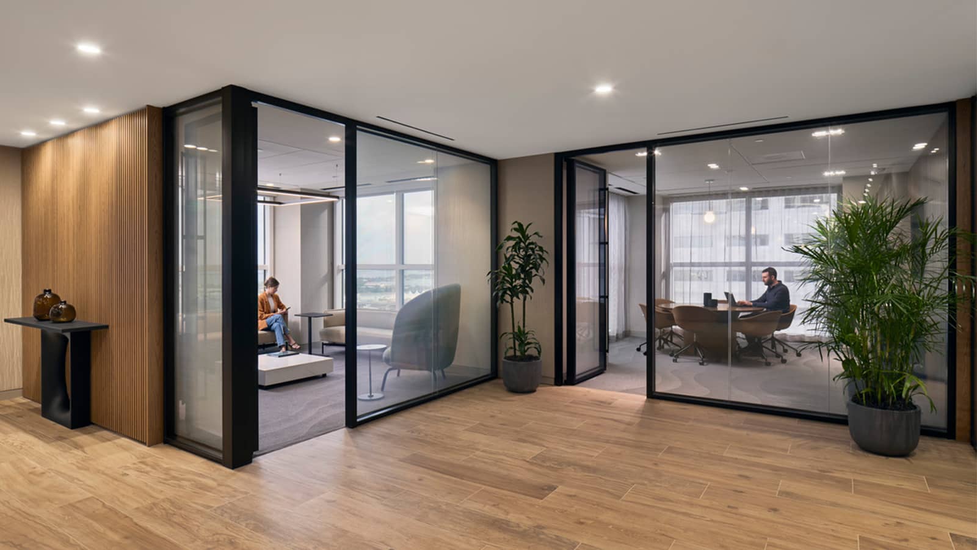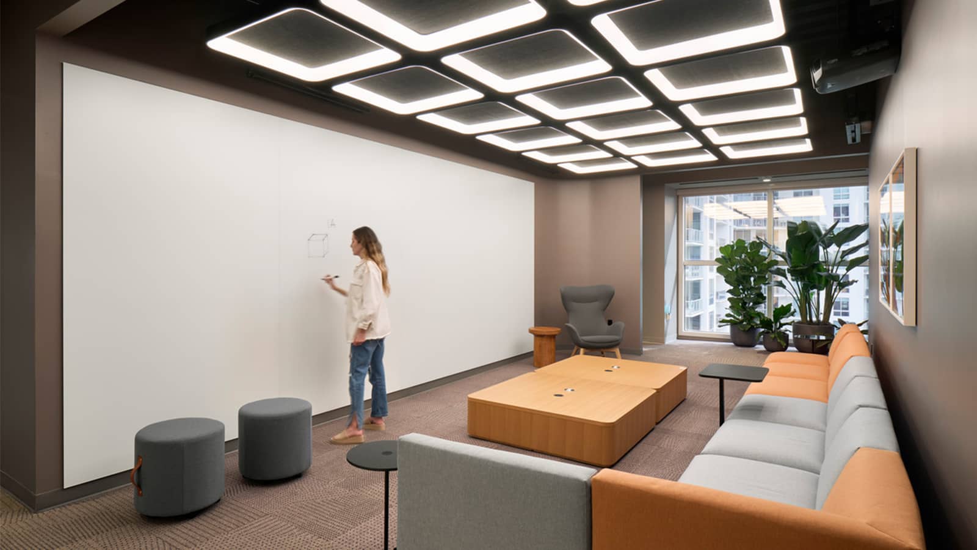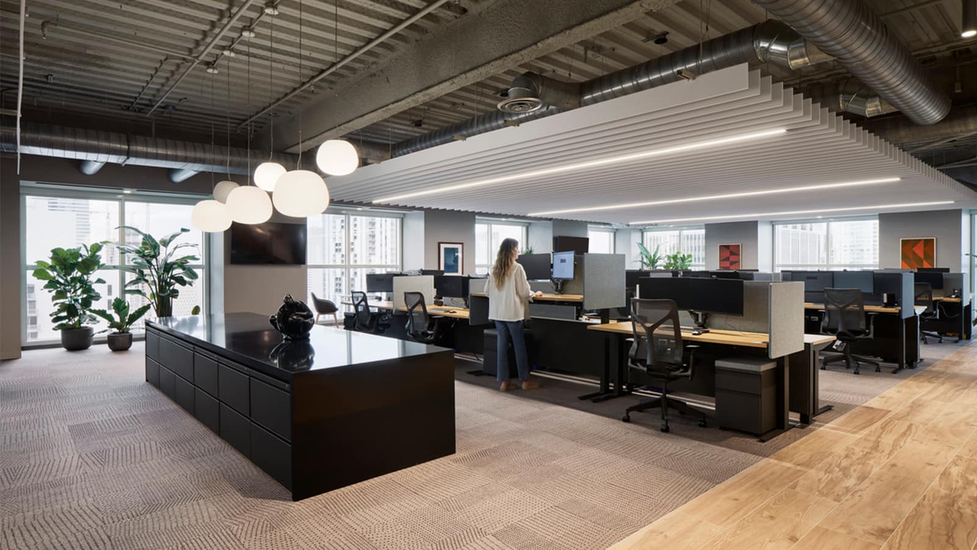Services Provided
Project Highlights
- Renovation in-place housing 180 full-time employees and incorporating 50% hybrid work
- Design draws on Brazilian architecture and culture
- Hand-carved concrete wall installation inspired by the work of Roberto Burle Marx
- Large concrete-finish island incorporates elements of Cobogo
- Collaboration areas resemble living rooms with coffee stations
- Sophisticated lighting balances the space and creates interest
Awards
- IIDA South Florida | BRAGG Awards, Small Corporate
Summary
Brazilian financial services company Banco Itaú’s new LATAM headquarters in Miami, Fl, was an in-place renovation. Drawing on Brazilian culture and style, the new work environment creates a flexible layout for diverse work styles, housing 180 full-time employees and incorporating 50% hybrid work, while allowing for future growth. Form, finishes, textures, and a focus on natural shapes and tones speak to brand creating a warm and cozy space inspired by the country’s architecture and landscaping. Previously occupying two floors in a traditional and closed layout, the new open office is divided into two areas, client-facing and secure workspace with hoteling and collaboration.
A large, hand-carved concrete wall inspired by the work of renown Brazilian landscape architect Roberto Burle Marx greets clients and guests at the entry, wrapping into the reception and waiting area, where rich wood panels back a curvilinear concrete reception desk. At the adjacent breakroom, a large concrete-finish island references features of cobogó, a façade element characteristic of Brazilian architecture. Wood millwork wrapped around the core provides for storage.
Collaboration areas, equipped with coffee stations, resemble living rooms inspired by Brazilian culture, where employees can socialize, watch sports, or simply relax. At a generous open café with a sizable island, shelving displays Brazilian books and items for a homey feel. A large collaboration area offers a projectable glass wall and writeable surface; more private spaces accommodate focused work.
A floor-to-ceiling window line ensures abundant natural light, taking full advantage of the views of Brickell, the city’s fashionable financial center. Acoustical elements incorporated into all open work areas add comfort. Architectural lighting creates visual interest over required storage, which offers additional surfaces for collaboration. Throughout, natural materials are paired with sophisticated lighting for aesthetics and to balance the space.
