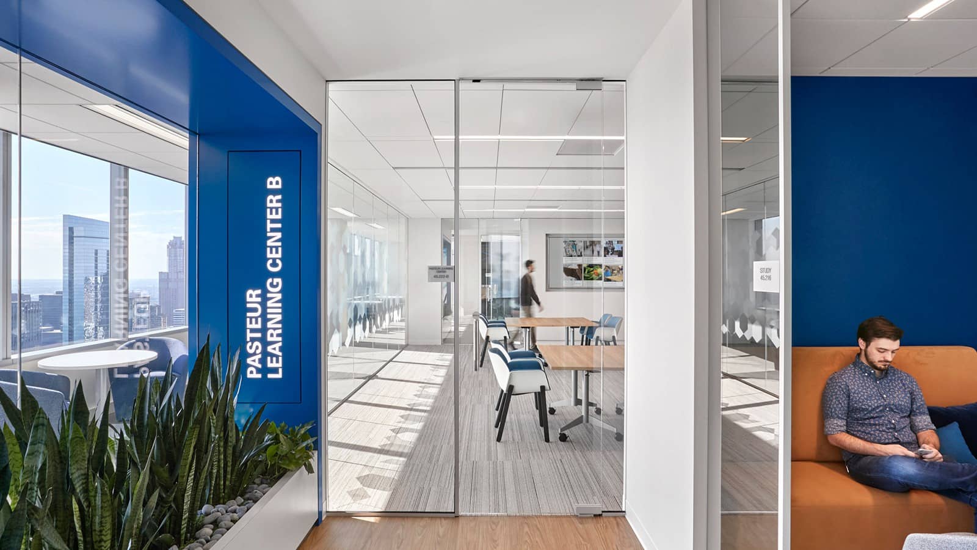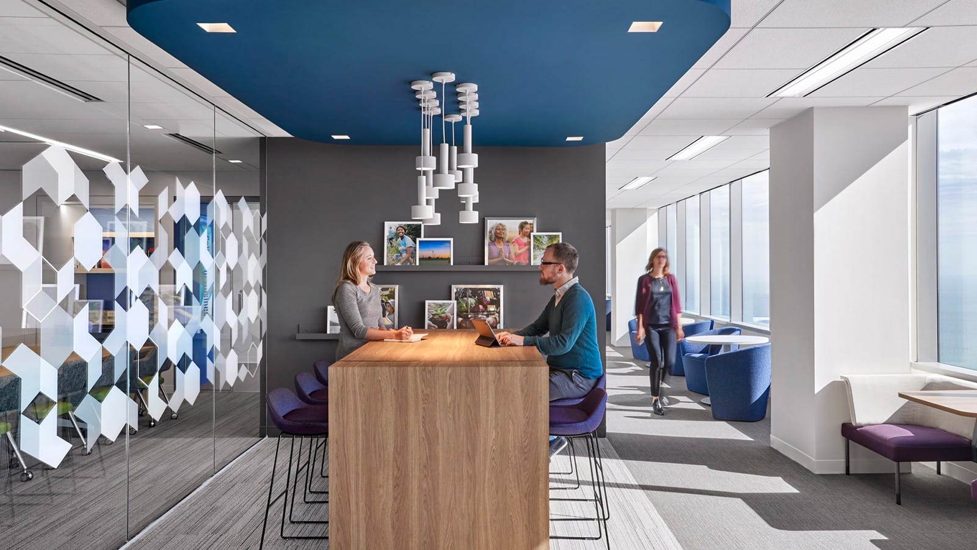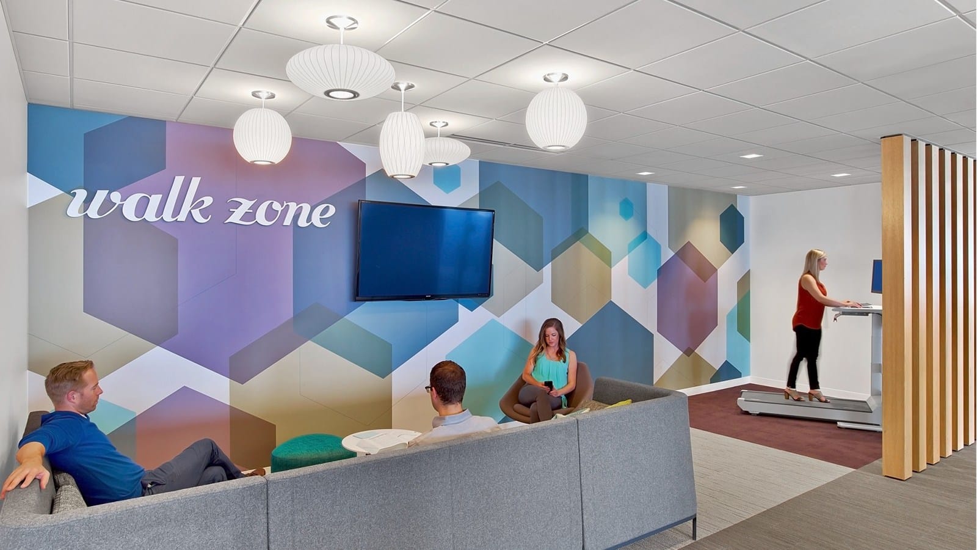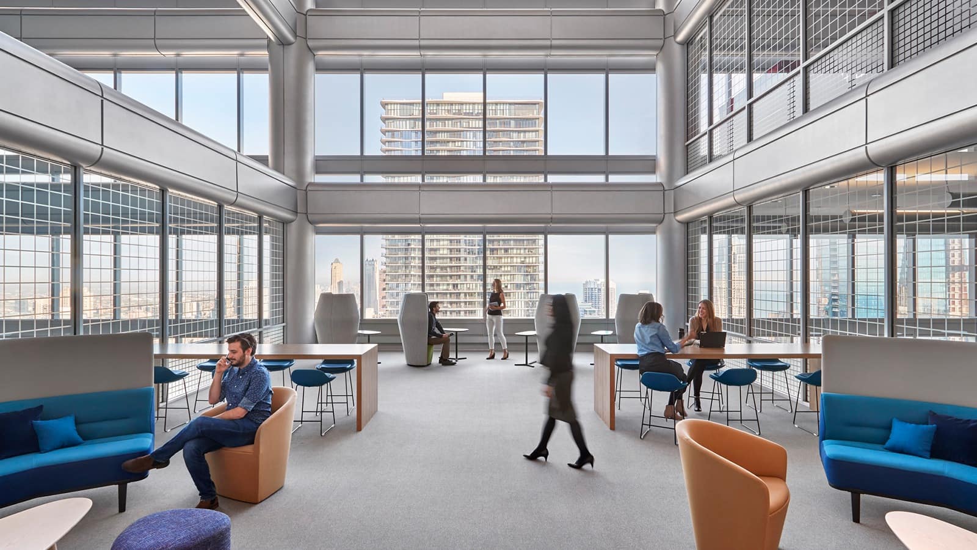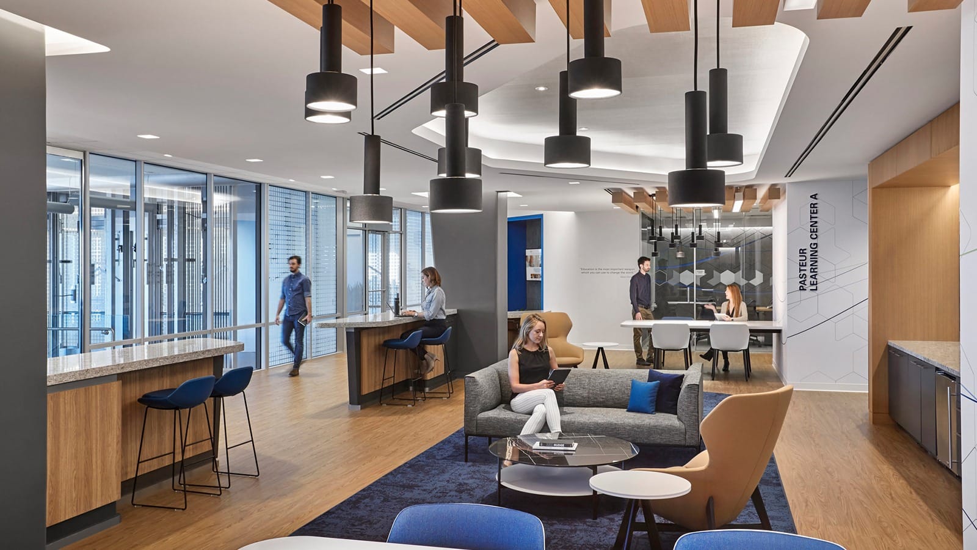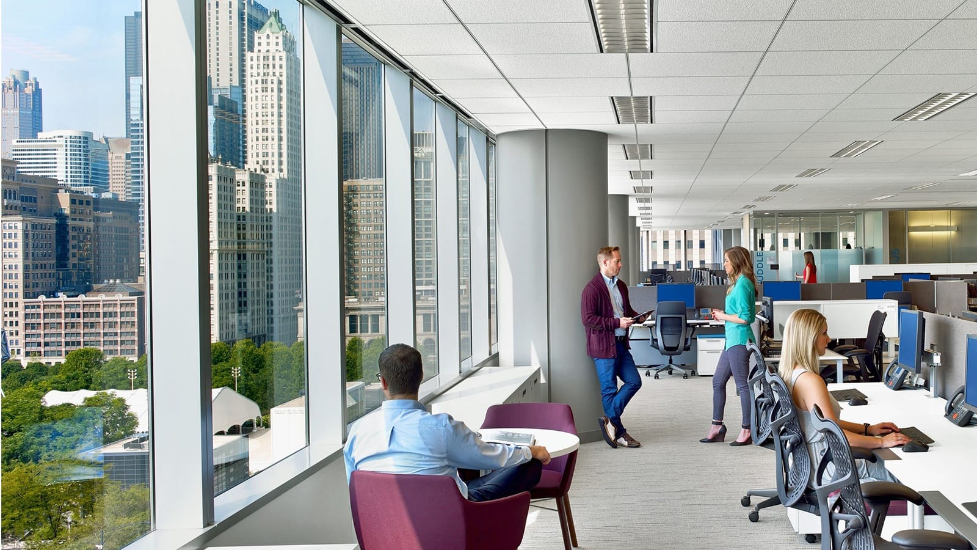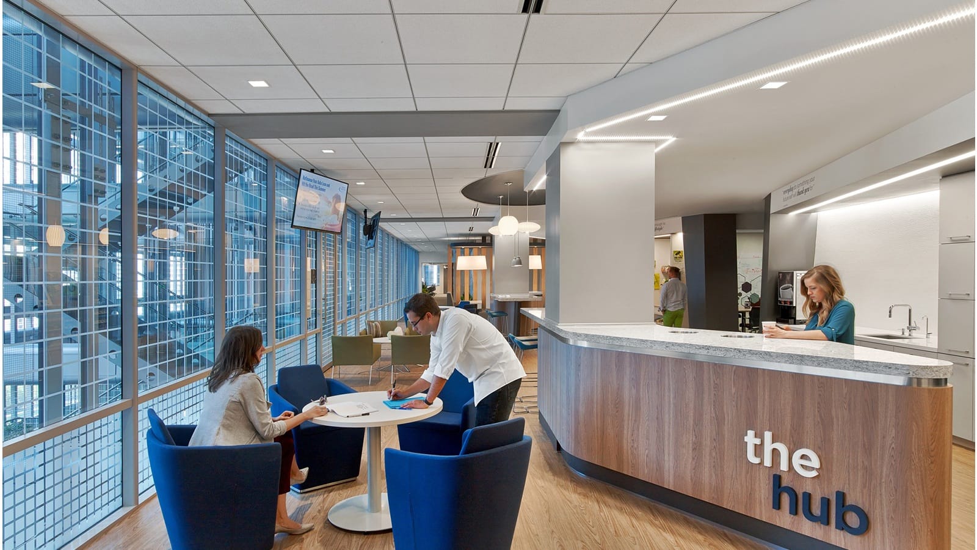Project Highlights
- Activity-based workspace supports productivity, collaboration, and wellness
- Pilot space allowed users to engage with, test, and provide feedback
- Wellness infused into the workplace through reflection zones, walking desks, plant life, and a central walking “track”
- Full floor learning center for firm-wide training
- Became the global flagship for company's national training centers Embedded HR functionality with learning seminars and interview rooms
- Created a video with executives to communicate the change and support of the new workplace strategy
Summary
In close collaboration with this member-owned health insurance company and extended team, IA designed an activity-based workspace that explores new landscapes for productivity, collaboration, socializing, and wellness in the workplace.
The first phase, a full-floor renovation, acted as a pilot space to allow users the opportunity to engage with, test, and provide feedback on the various work settings and collaboration zones. Cameras captured utilization of spaces in open areas via activity-based heat mapping and visual analytics. Supporting information was further gathered through surveys and focus groups. IA then analyzed the results to understand the impact of different work environments on individual and group employee productivity, well-being, and overall workplace satisfaction. This user-focused design process resulted in a more productive workplace that directly meets the needs of the employees.
Once the strategy was set, each of the seven floors were designed and constructed in phases over the last five years. A variety of teaming rooms and break-out areas support formal and informal collaboration. The pantry, also known as “The Hub," serves as both an eating area and a workspace, allowing employees to socialize, work in a different setting, and have impromptu meetings throughout the day. A whole floor is dedicated as a "university" environment for firm-wide training.
Wellness is infused throughout with distributed spaces for individual retreat, walking desks, plant life, and reflection zones featuring skyline views. In order to address the need for quiet spaces in an open workstation setting, a library zone offers booths, screened lounge seating, and unassigned benching tables for quiet work. A “track” running around the perimeter acts as the main circulation path and encourages walking with graphic distance markers. Branding and wayfinding is further integrated throughout, featuring the company's history, mission, and space-type uses.
