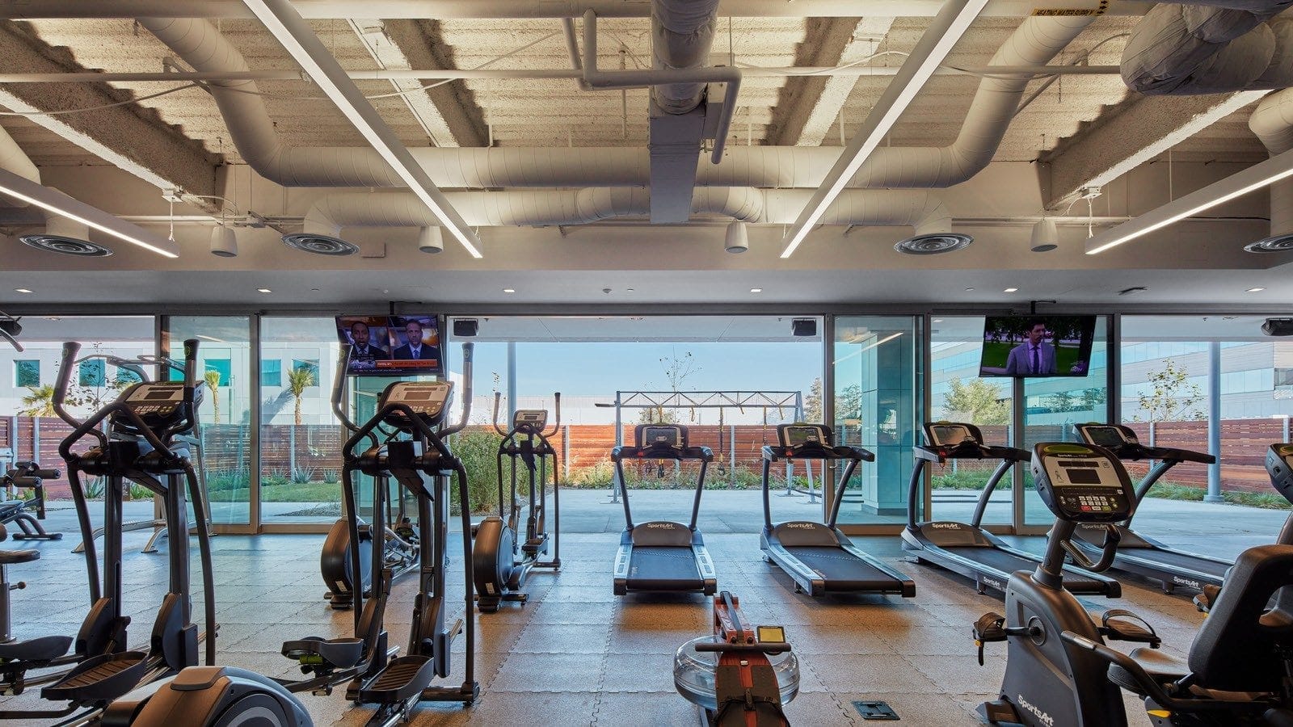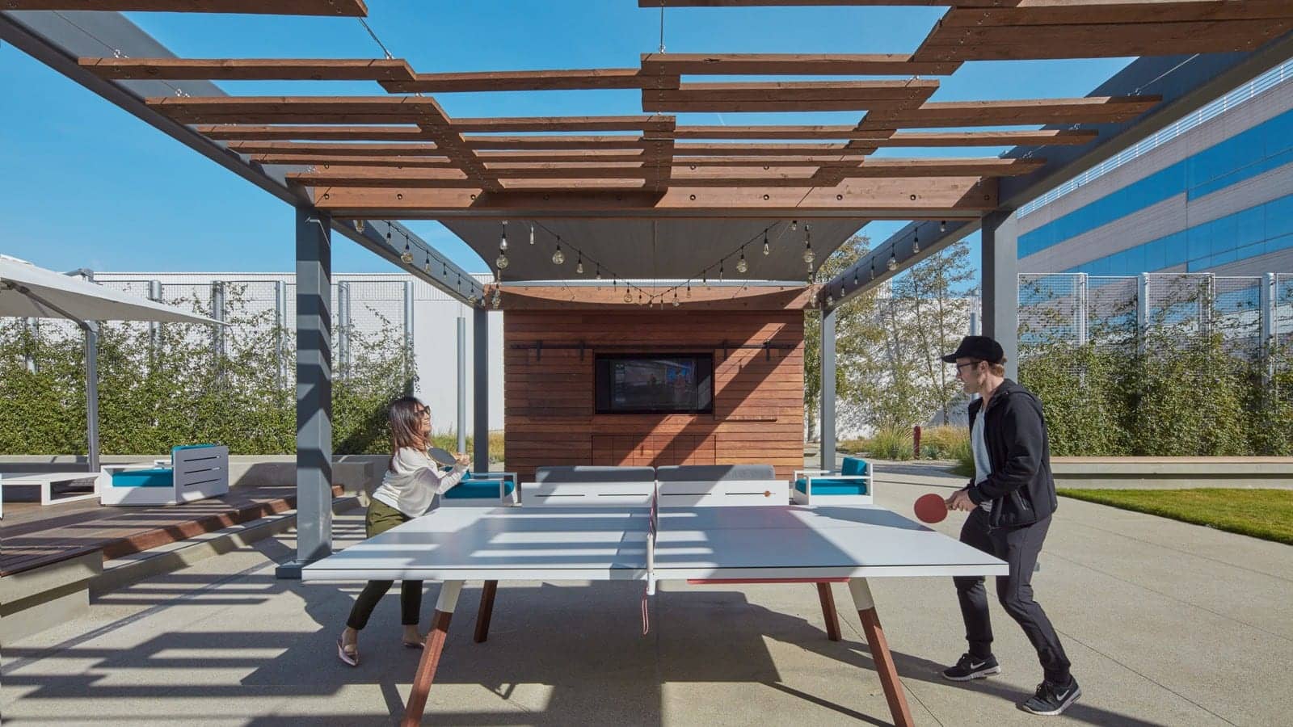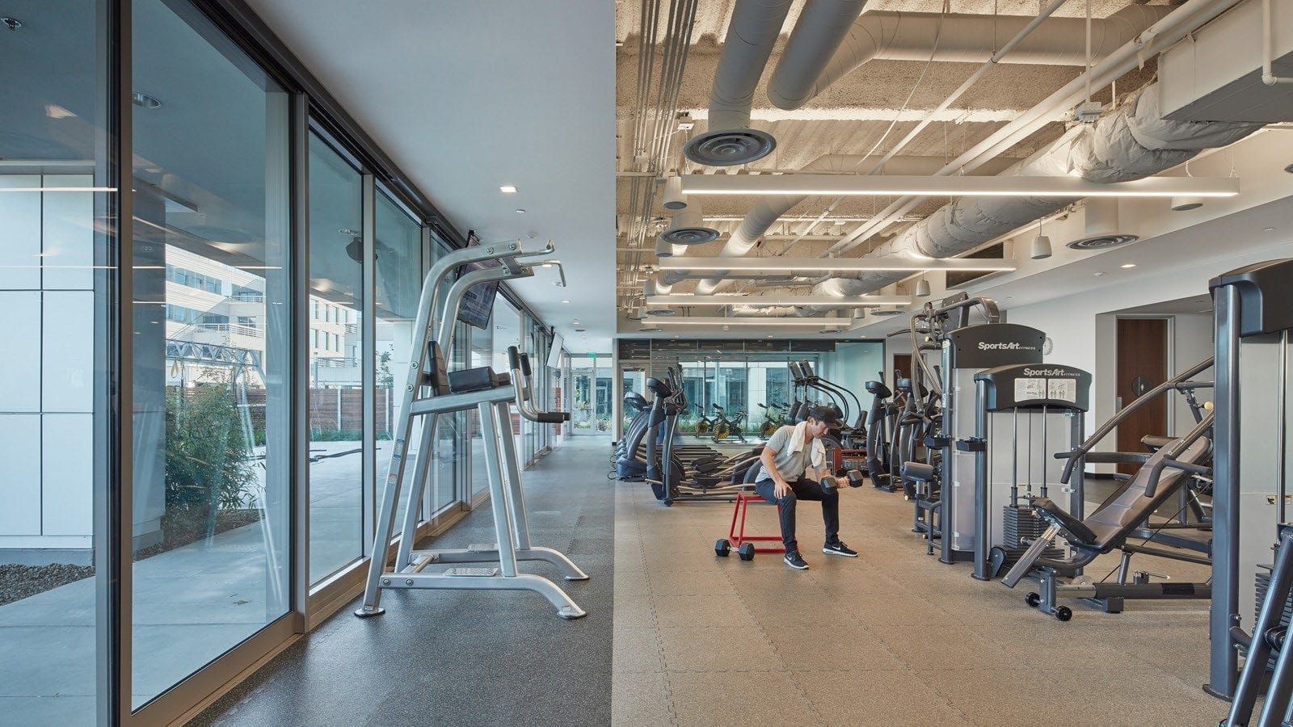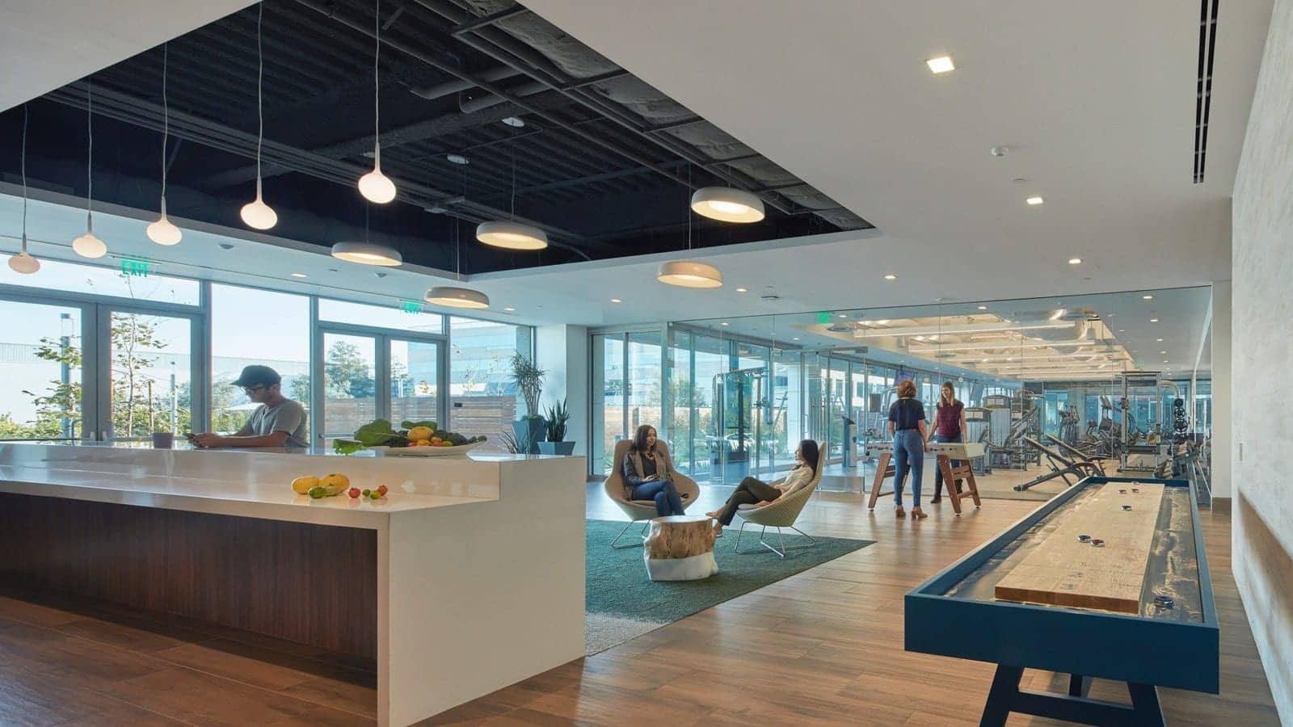Project Highlights
- A wellness-focused campus repositioning designed to attract both large and small scale tenants
- Common meeting areas, including beer garden/fire pit, event lawn, and amphitheater
- Indoor/outdoor conference areas
- Area for food trucks and micro-retail space
- Indoor/outdoor fitness center and outdoor walking path
- Tenant patios
- Urban farm
- Area for farmers market
- Biomimicry and extensive use of organic materials throughout
Summary
IA was responsible for the renovation and repositioning of a 15-acre urban campus in Irvine, CA, dubbed Intersect, that integrates a wellness strategy and design into the physical infrastructure and landscape. On the premise that a community of like-minded tenants with shared values will empower one another, the goal was to attract health- and wellness-focused businesses that could play a significant role in the campus’s success.
With wellness at its core, the site shares many characteristics of today’s co-working spaces. Community, fitness, and healthy nourishment are touchstones of the shared tenant experience. A bikeshare program and walking trail, game pavilion, and other features keep tenants and guests interacting and on the move. A shaded dining deck, picnic tables—even a beer garden with video screen and fire pit—offer choices for dining, social events,
and relaxing. Plus, to engage with the adjacent community, an area for farmers-market stalls/food trucks is integrated into the campus.



