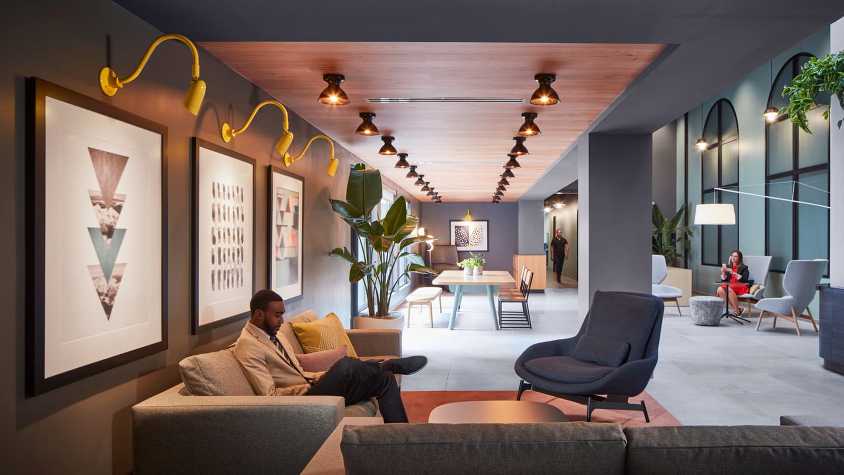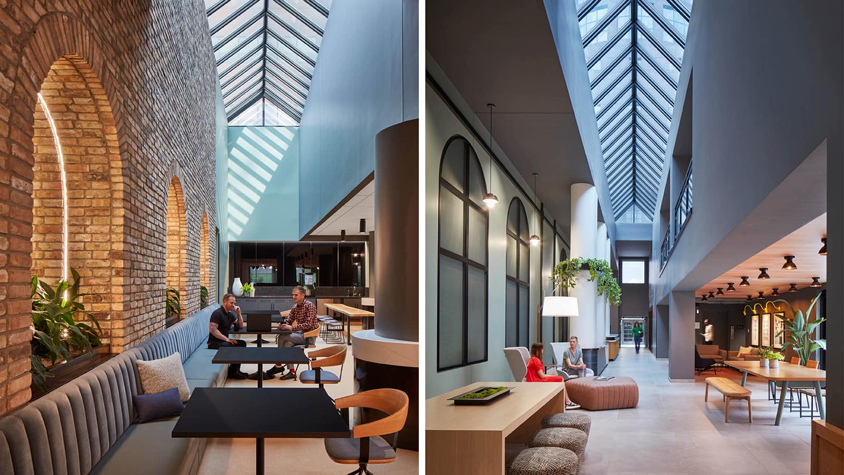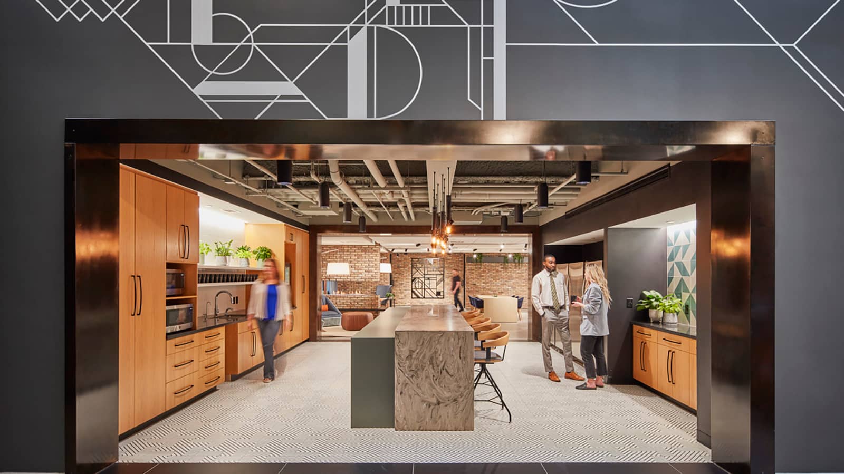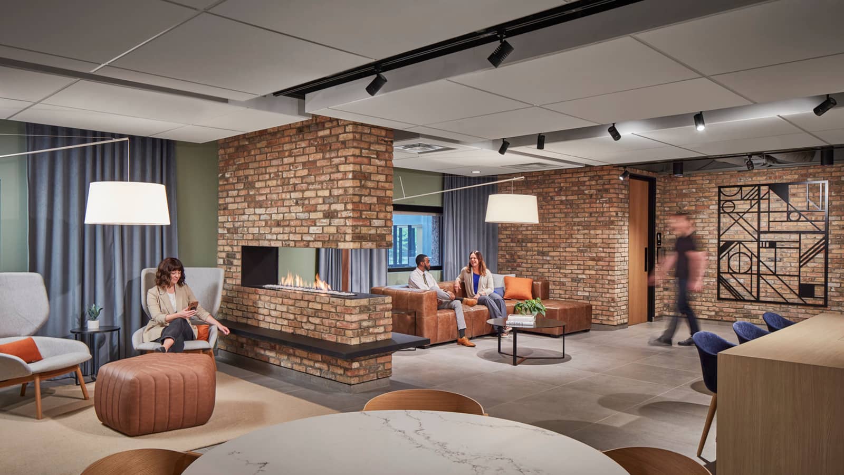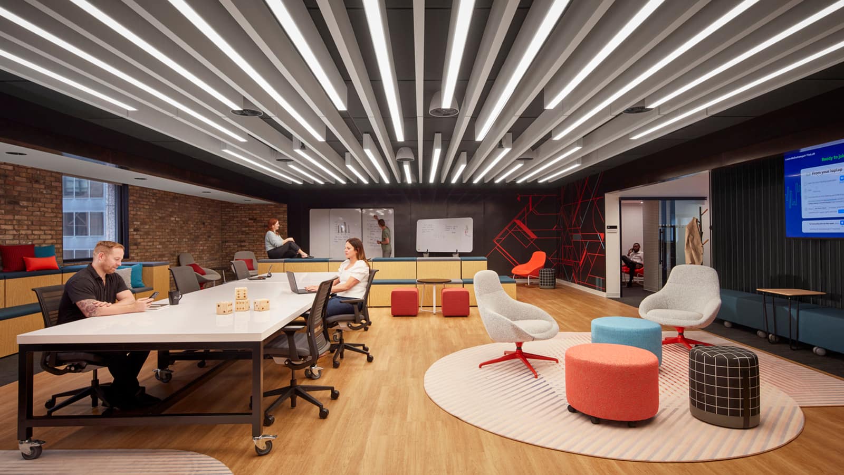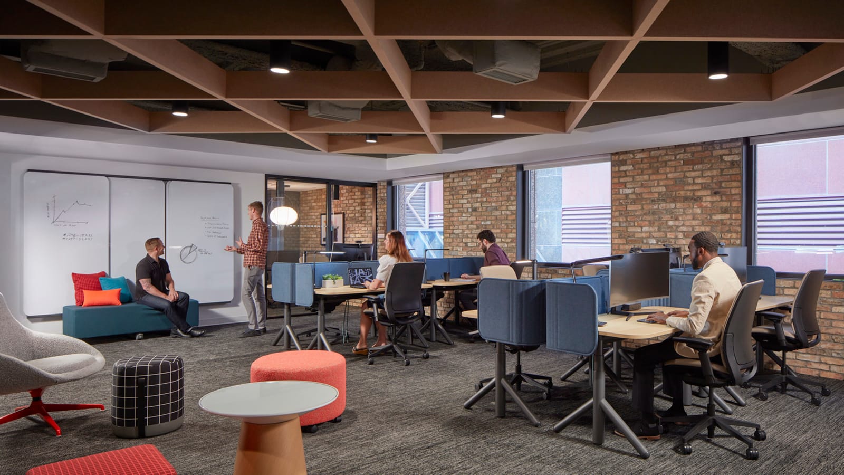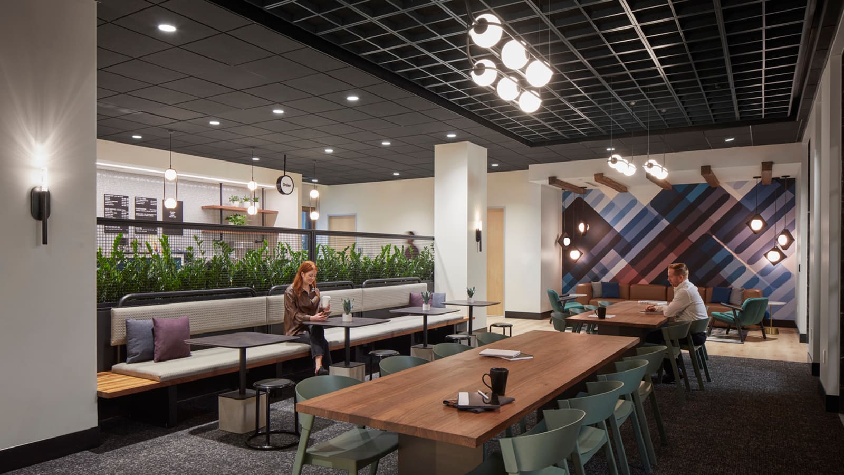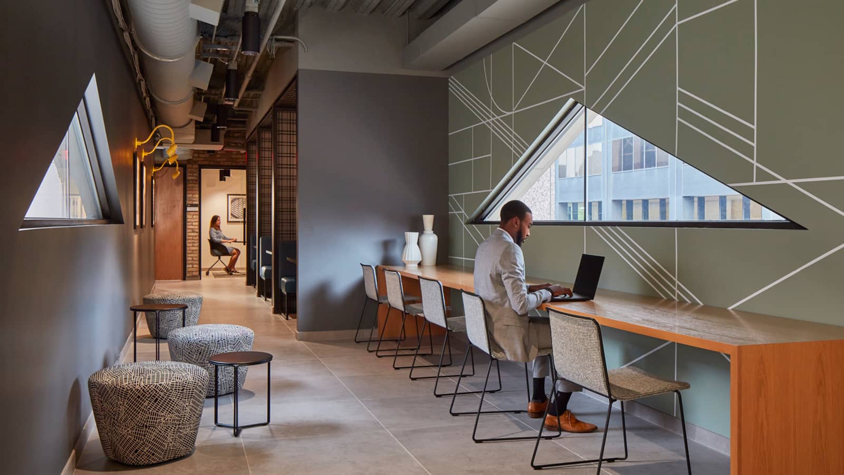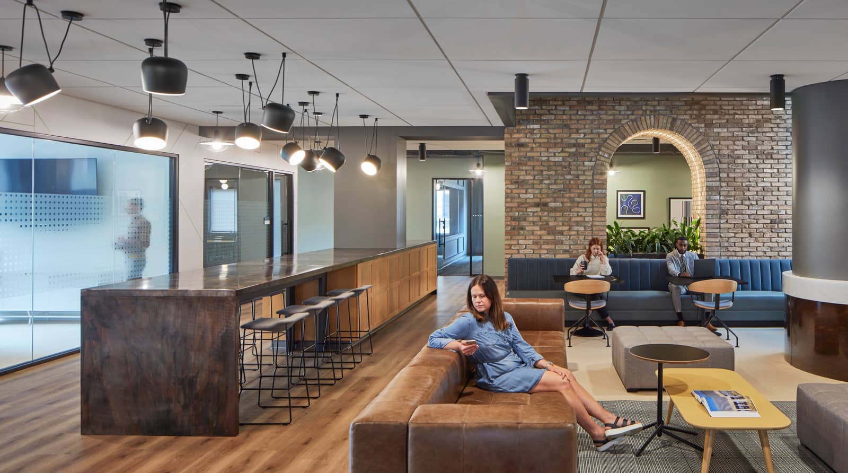Project Highlights
- Part of 1.5-million-square-foot masterplan that reduced the campus footprint by 23% and leased space by 81%
- Efficient planning and increased mobility support growth and employee choice of workspace
- Amenities increased from 9% to 16% across campus, providing easy access to resources and convenience services
- The Exchange, Humana’s vision of a coworking space, offers team “labs” and a maker space
- Renovations at the iconic Humana Tower include a community space with coffee shop open to the public
Summary
The Humana urban campus on Main Street in Louisville, KY, comprises several separate buildings all in view of the Ohio River and the 85-acre Waterfront Park. In 2017, IA completed a masterplan for Humana realizing a significant portfolio consolidation at which time Humana took the opportunity to work with IA to develop and enhance the company’s design standards and experiential graphics guidelines. Under an existing national, master services agreement, IA subsequently applied the masterplan strategy and guidelines to three campus projects.
The Humana Tower, an iconic 26-story Michael Graves building and source of Humana pride, enhances the Louisville skyline. What started as a lobby refresh and coffee bar project evolved as Humana leadership realized that several coffee shops near the building had closed due to the pandemic. Committed to serving the community, Humana leadership requested a design revision to include a full-service coffee shop open to the public. The original aesthetic of the building lobby was preserved while the addition of soft seating and a large, sculptural “H” evoke a more welcoming and branded environment reflective of who Humana is today.
Accessed from The Humana Tower by an enclosed walking bridge, is The Exchange, a 23,000 square-foot co-working hub. Here the goal was something entirely new, an environment to encourage different thinking and ideation. Design guidelines were bypassed in order to provide a unique campus experience for all employees while still having access to Humana’s resources. It is open to all employees. Varying space types include conferencing, phone rooms, a large pantry, and a lounge with a fireplace. Unique areas for individual or group work include two “labs” often used as war rooms and maker space, while the reconfigurable “loft” is meant to encourage forward-thinking creative work.
