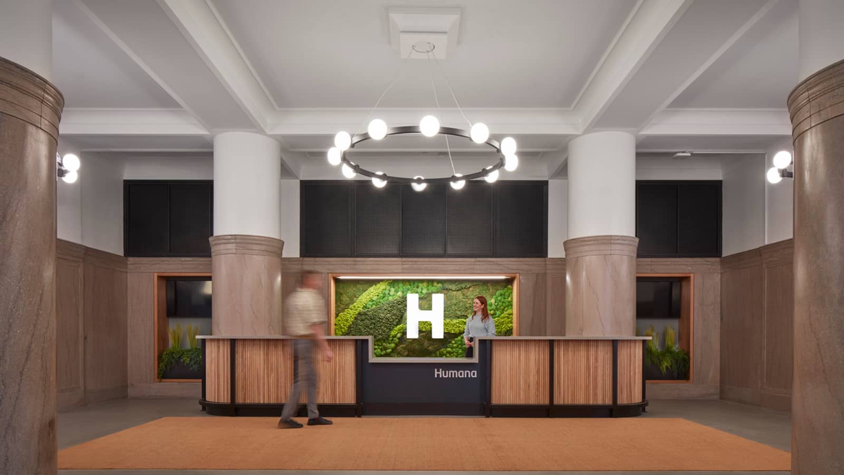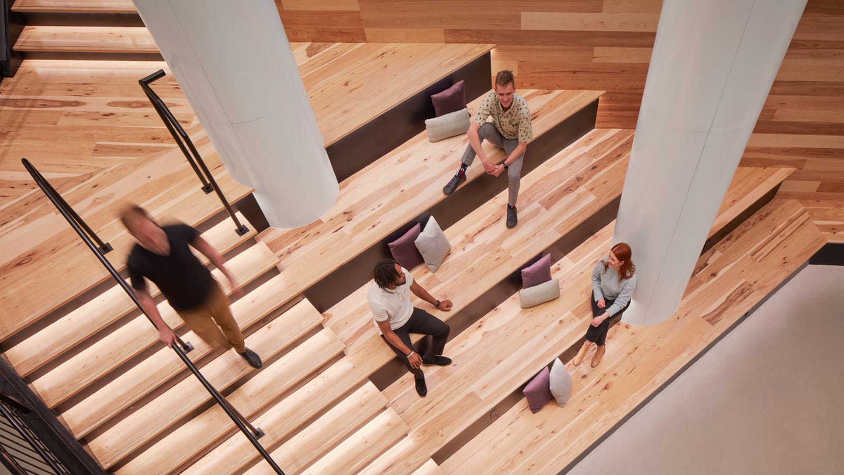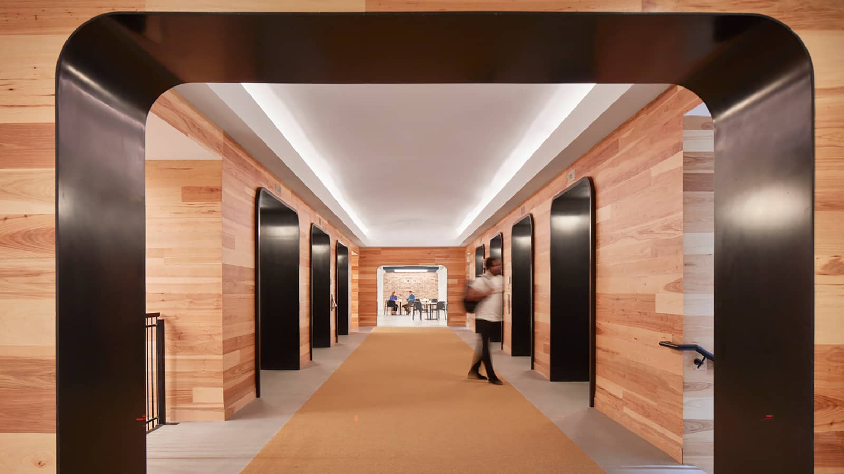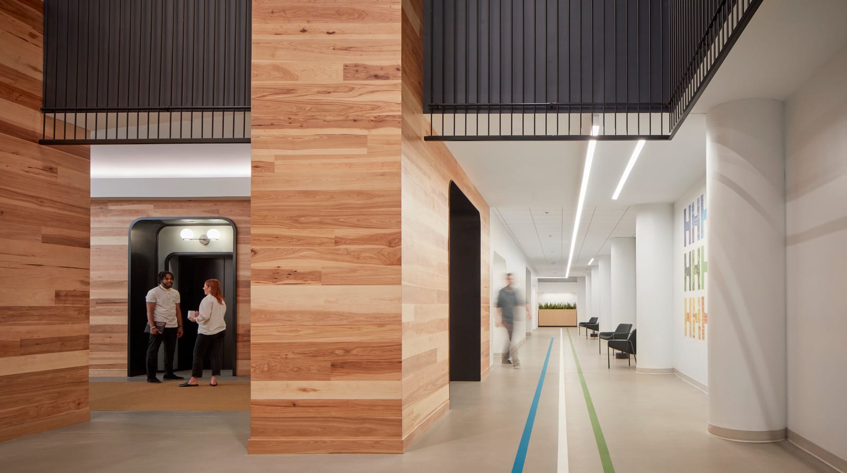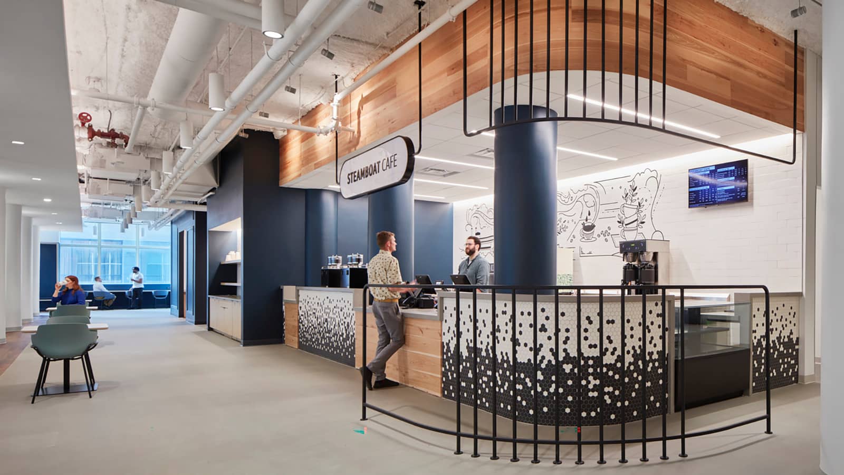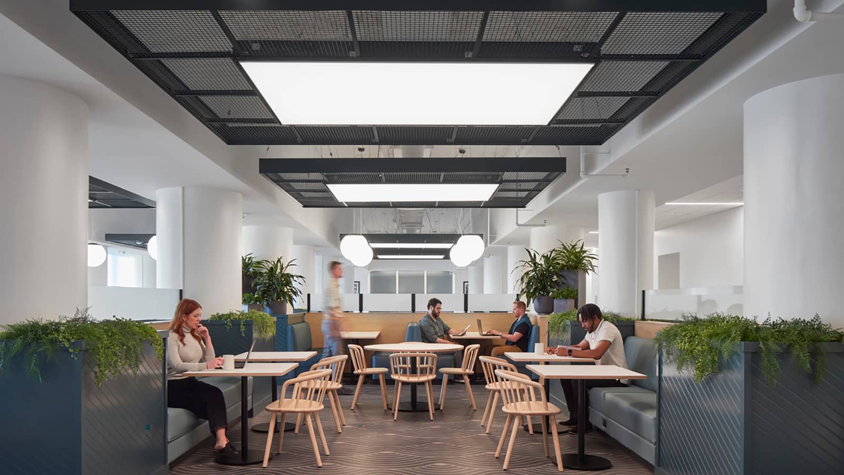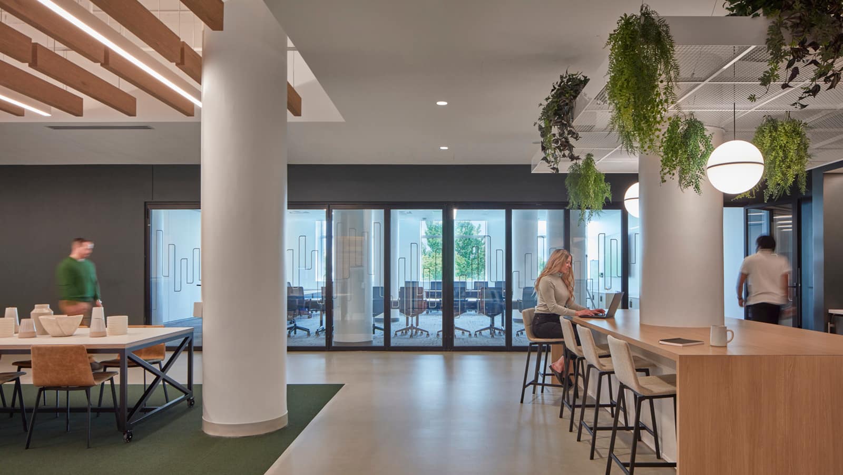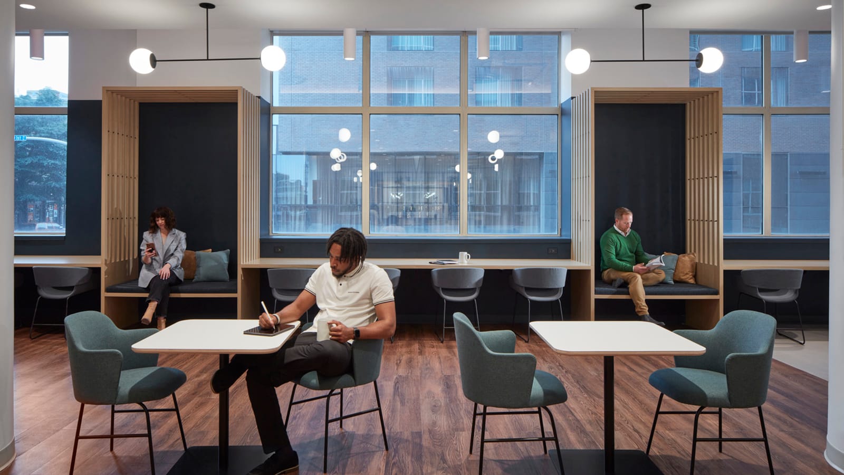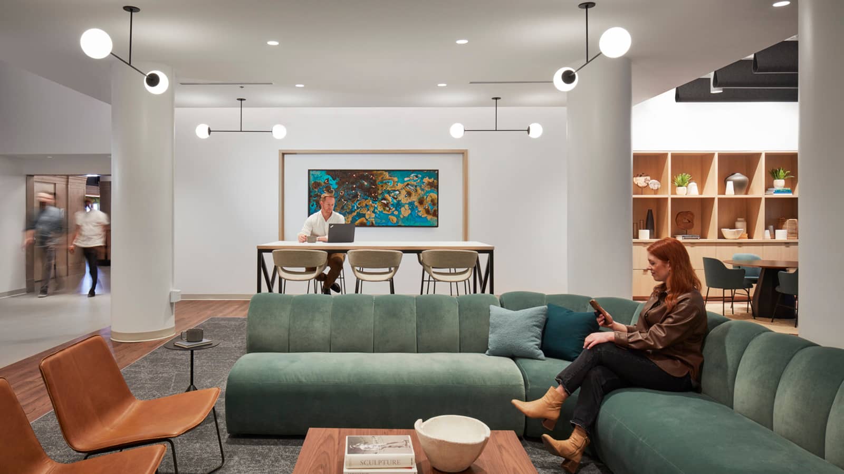Project Highlights
- Part of 1.5-million-square-foot masterplan that reduced the campus footprint by 23% and leased space by 81%
- Efficient planning and increased mobility support growth and employee choice of workspace
- Amenities increased from 9% to 16% across campus, providing easy access to resources and convenience services
- Two floors at the Waterside Building, the largest building on campus, are now an amenity-rich hub for all employees and visitors
Awards
- IIDA Illinois Chapter | Red Awards, Contract Winner, 25,001-50,000 SF
Summary
The Humana urban campus on Main Street in Louisville, KY, comprises several separate buildings, all in view of the Ohio River and the 85-acre Waterfront Park. In 2017, IA completed a masterplan for Humana realizing a significant portfolio consolidation, at which time Humana took the opportunity to work with IA to develop and enhance the company’s design standards and experiential graphics guidelines. Under an existing national, master services agreement, IA subsequently applied the masterplan strategy and guidelines to three campus projects.
Located on the east side of campus with minimal access to amenities, the Waterside building, once a hardware manufacturing facility, had not been renovated in over 30 years. The vision was to increase the energy throughout the entire campus and provide a memorable destination where all Humana employees can connect, enjoy amenities and conveniences, and pursue wellbeing. With 107,000 square feet of space, the project’s two floors are connected by a central stair with stadium seating, creating a large, open atrium that emits a vibrant energy throughout the day. A cohesive theme referencing water and the river, significant to the Louisville landscape, is expressed through a variety of graphics, signage, materials, and local artwork.
Amenities at Waterside are plentiful, including the popular Steamboat Café, a barista coffee bar open to the public opposite the Oasis Lounge seating area, complete with an LED fireplace and gaming space. Employees have 24/7 access to the Riverfront Market convenience store with self-checkout, along with The Falls Food Hall that offers a full kitchen and a variety of food stations that open to a large dining area. For balance and wellbeing, as well as to meet the project's Fitwell Certification goals, walking paths marked in three colors on corridor floors identify a choice of routes, ideal for conferencing with colleagues while on the move. Other business-related amenities include a one-stop Resource Center for IT support and printing, the Watershed Training Center, a co-working space, and the Shoreline Conference Center.
