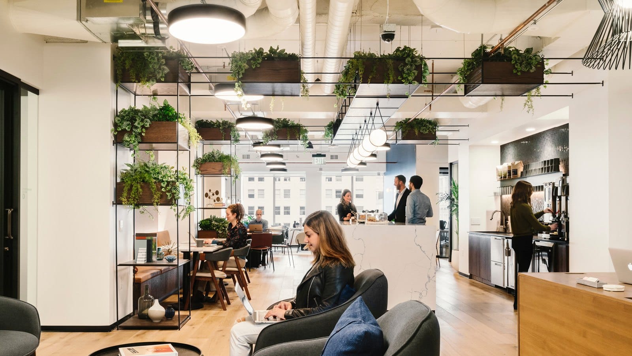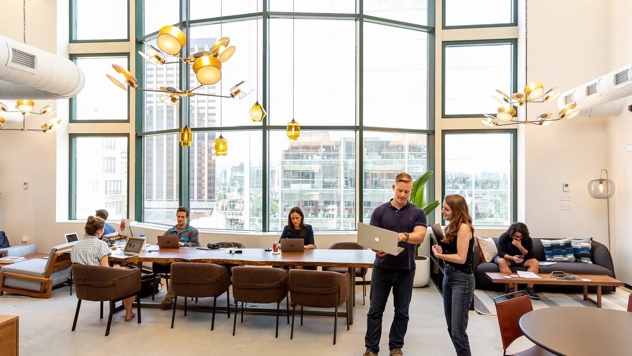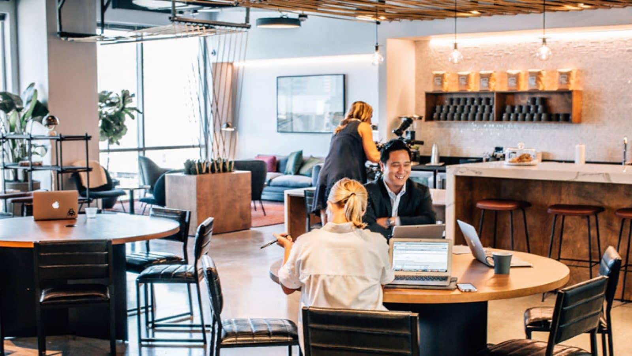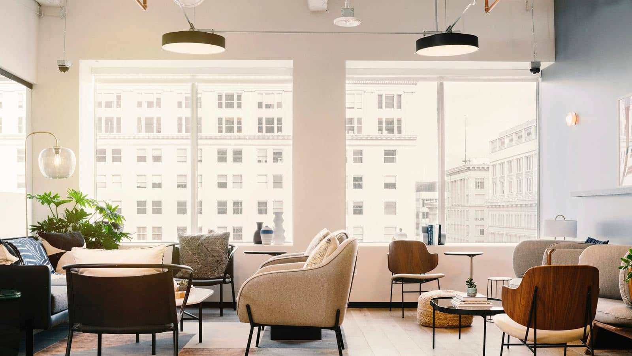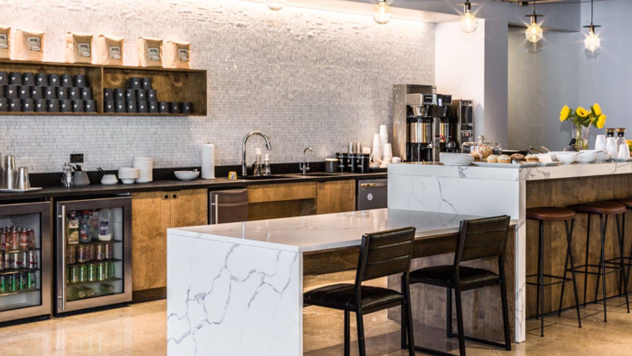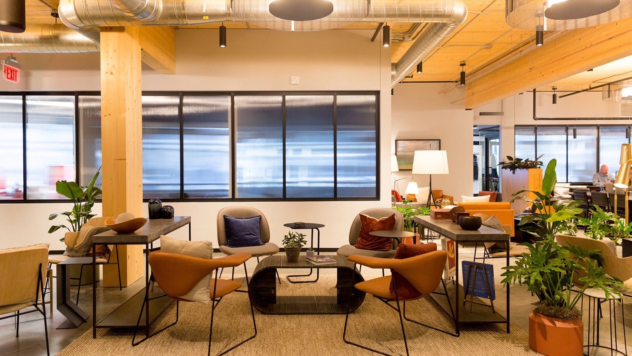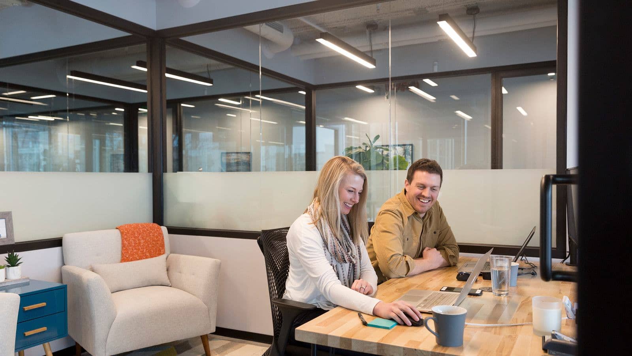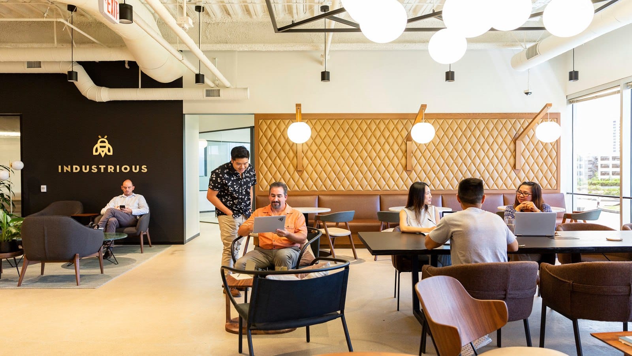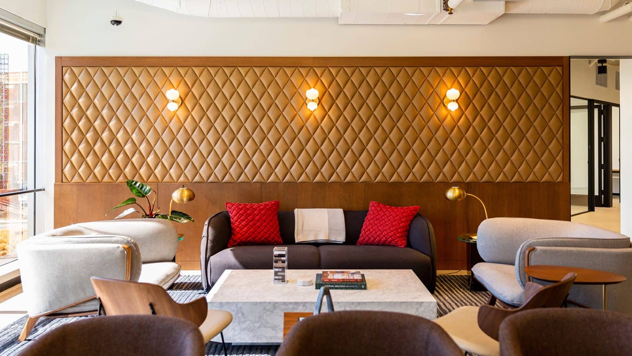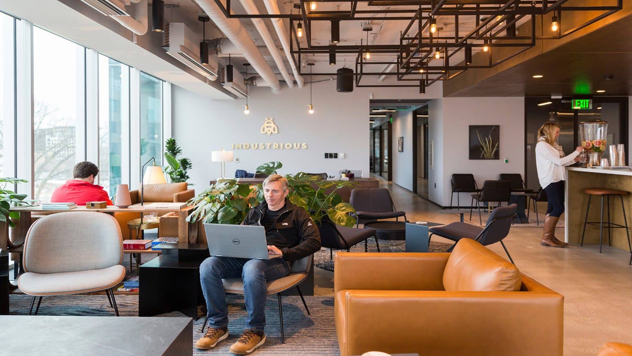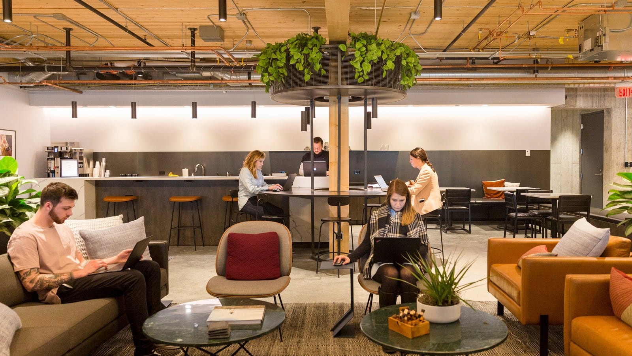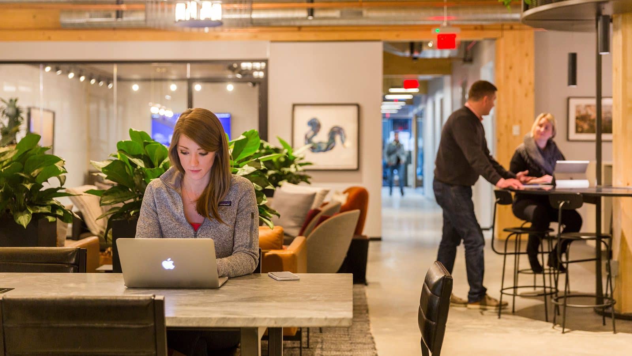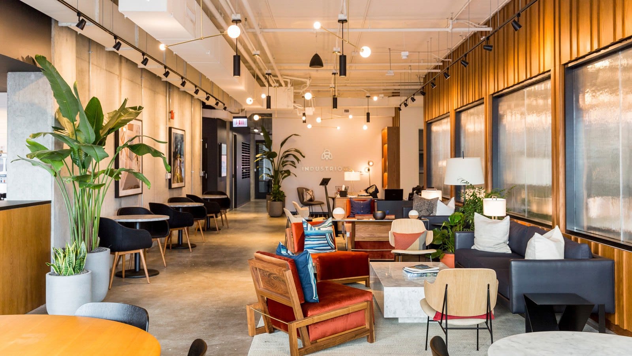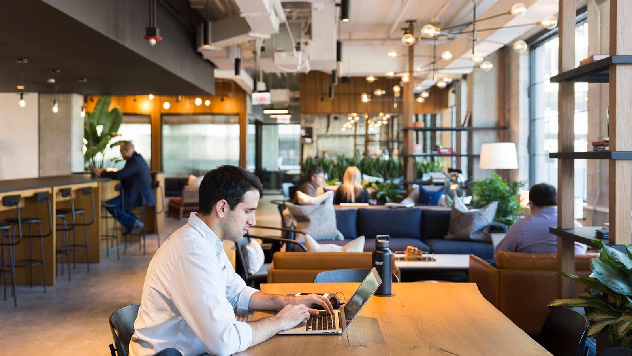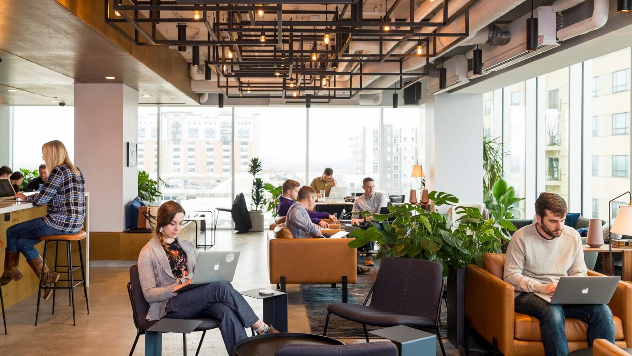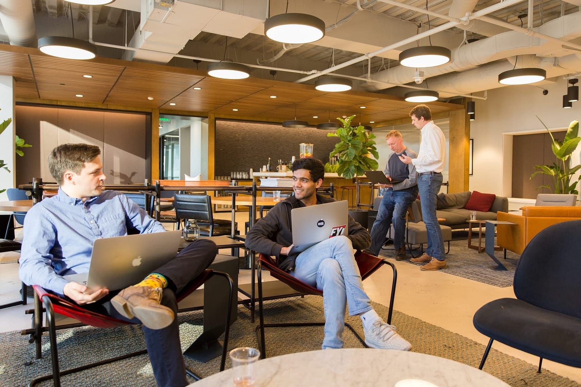Services Provided
- Full-service interior architecture and design
- Ecos Studio
- Design Guidelines Development and Implementation
Project Highlights
- IA's core team has completed 915,000 square feet nationwide plus 165 test-fits totalling over 4.2 million square feet of planning/due diligence and other miscellaneous work
- In addition to glass-enclosed offices for teams of all sizes, all coworking locations include a shared café, conference rooms, phone rooms, a wellness room, and common workspaces
- Assisted in the development and consistent evolution of national design guidelines
Summary
This national, flexible workplace provider offers a premium experience, targeting professionals and companies who seek an elevated, productive workplace environment to do their best work. Driven by business growth, IA was engaged in an architectural and interior design account for Industrious' expansion across the U.S. IA first assisted in developing design standards in order to streamline space creation over multiple sites. These brand and space standards are updated quarterly with continuous evolutions and lessons learned from each project. Generally, IA's projects are managed and designed by a core account team, while local IA offices support site visits to reduce travel costs. In addition to full design and construction services, IA's scope also includes assistance with the national MEP and vendor partner selection process as well as code/constructability analysis of standard elements.
Each project is programmed and designed connecting stairs to fit the local needs within the guidelines, sometimes including stairs and special meeting spaces. Typical coworking floors include glass-walled private offices ranging from one to eight desks per office. Shared amenities include central social areas and community managers, fully-stocked café and daily breakfast, and copy/print areas, and smaller “galley kitchen” pantries. Shared meeting spaces include phone rooms, huddle rooms, booths, wellness room, and open break-out seating areas. Canvas by Industrious is also available for teams of 20+. These private, standalone suites have their own private entrances, meeting spaces, and café.
