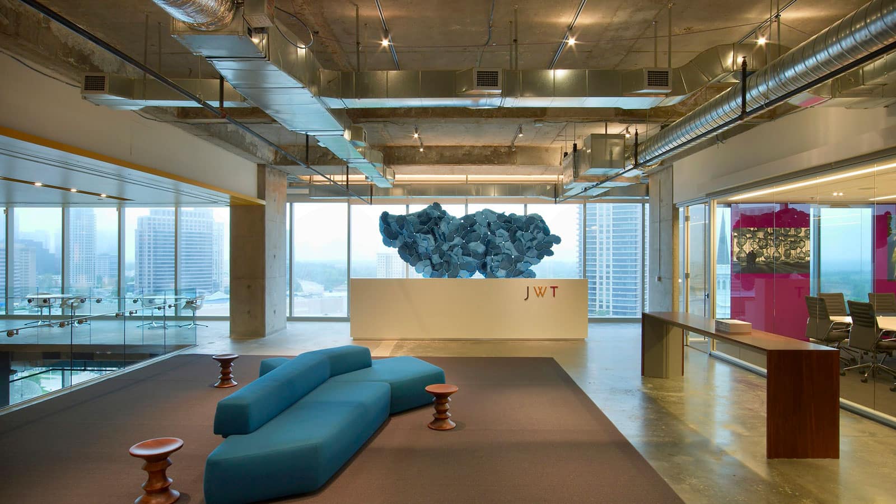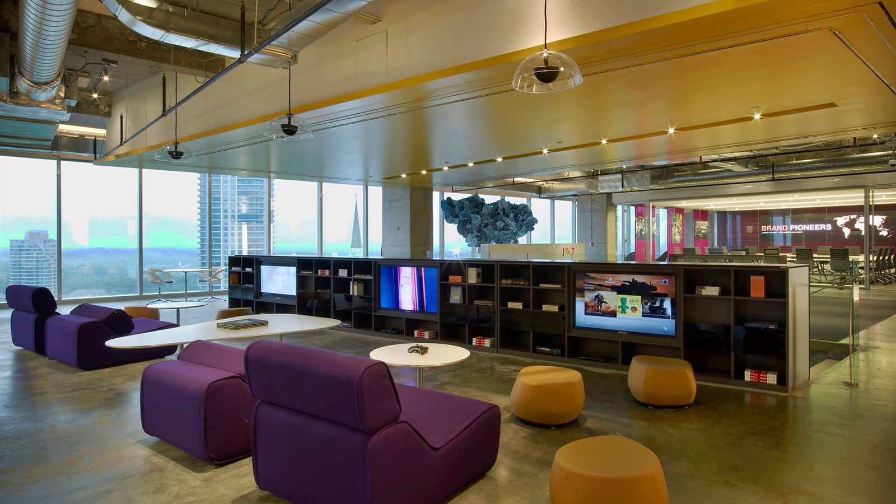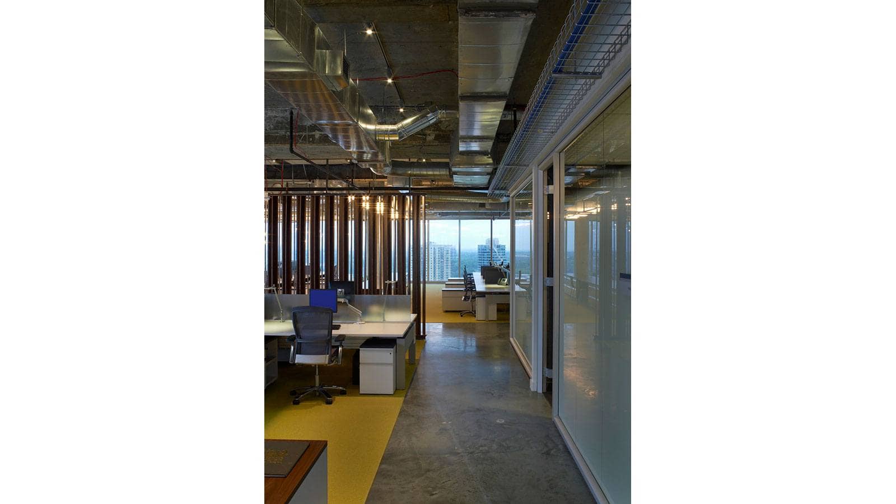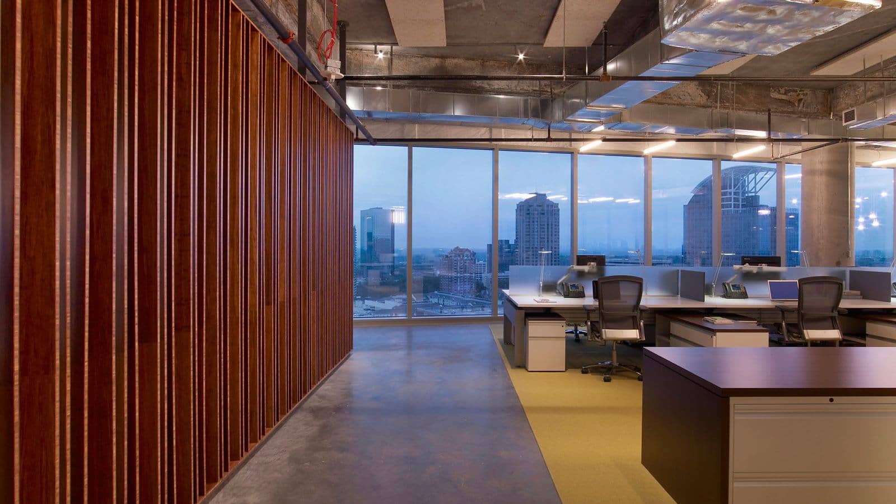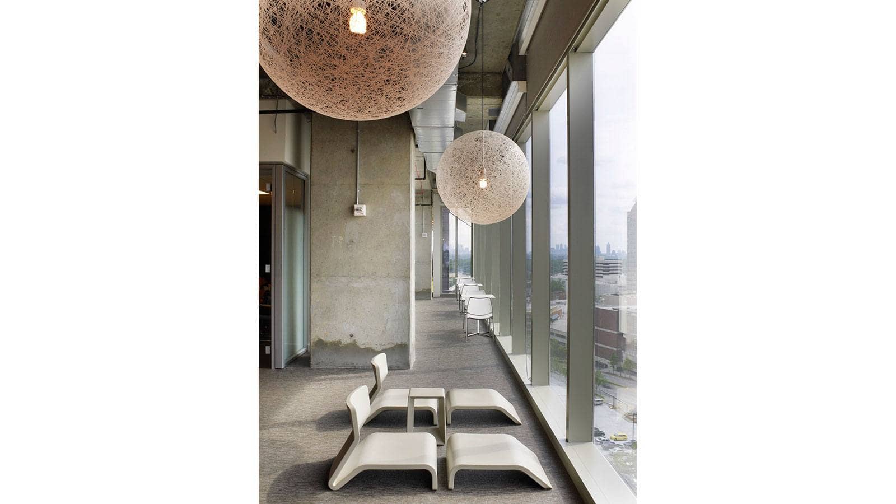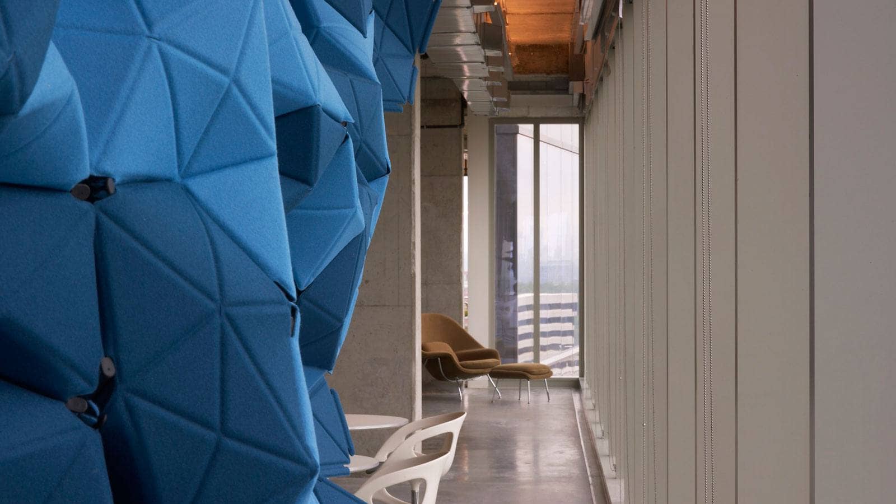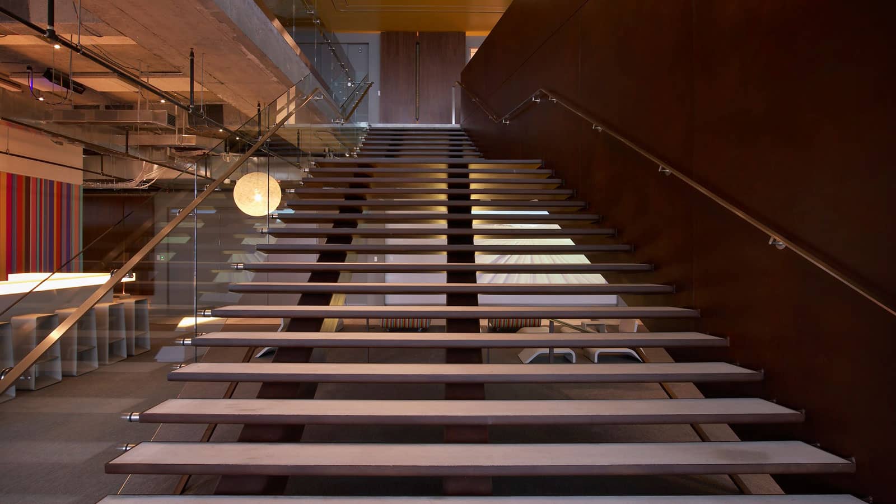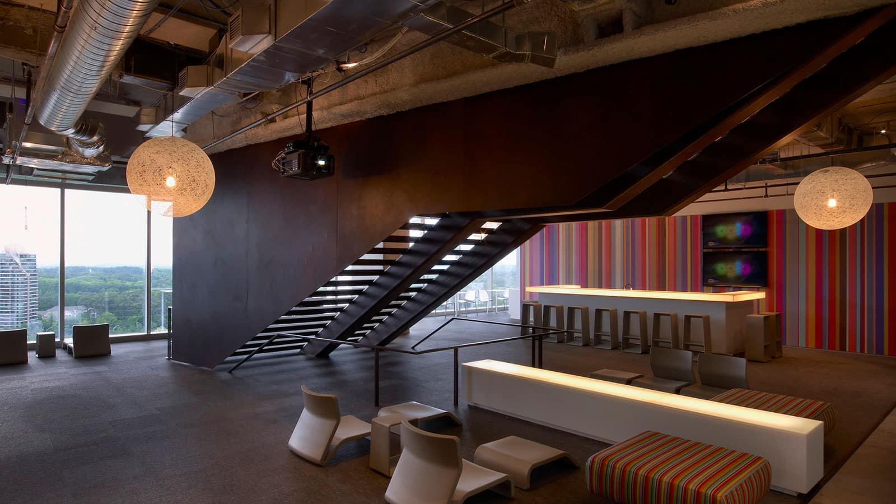J. Walter Thompson Worldwide
Atlanta, GA | 50,000 sq. ft.
J. Walter Thompson Worldwide
Atlanta, GA | 50,000 sq. ft.
Highlights
- Asymmetrical central staircase serves as centerpiece of office and means for integration of business units
- Variety of interactive open and enclosed meeting areas used for collaboration
- Hidden media library with seating area
- Digital media walls
- Benching systems with nearby touch-down areas for teaming
- Environmental graphics articulate company brand and values
Design Awards
- American Society of Interior Designers (ASID), Georgia Chapter, Silver Award for Large Corporate Projects
