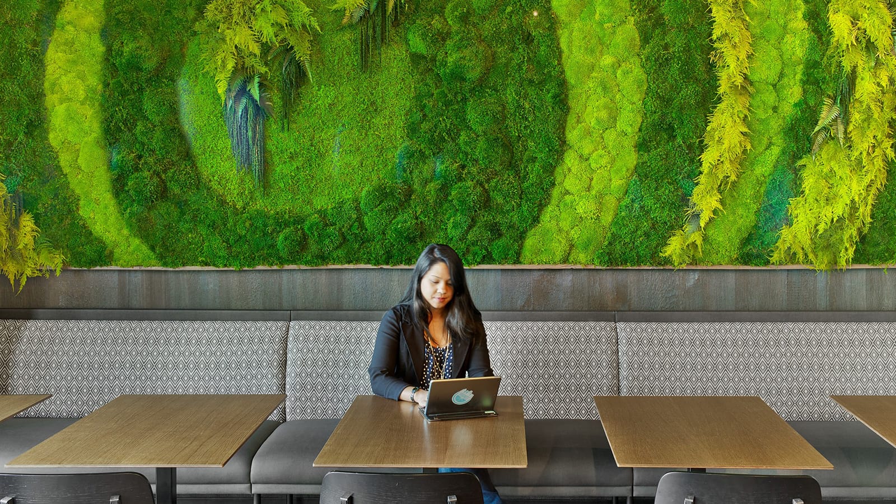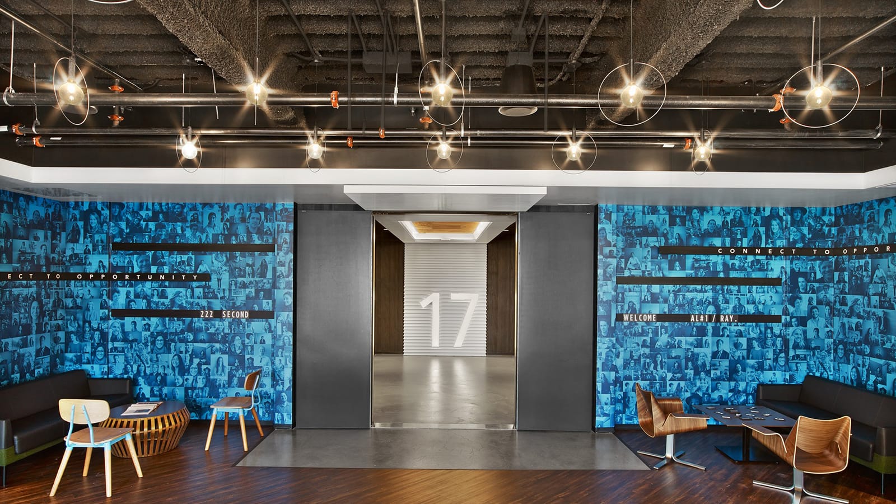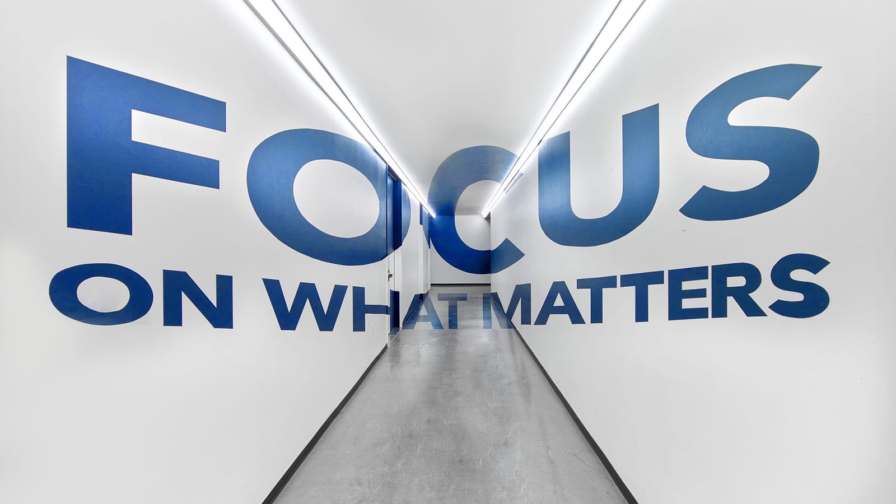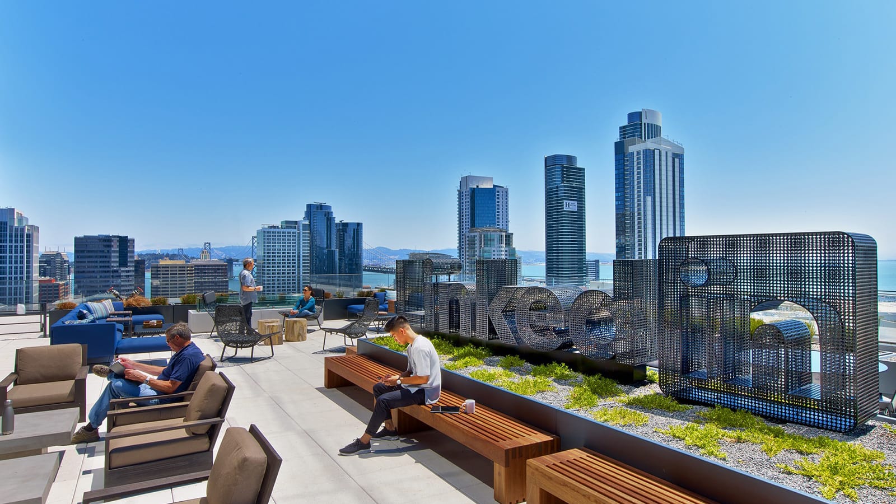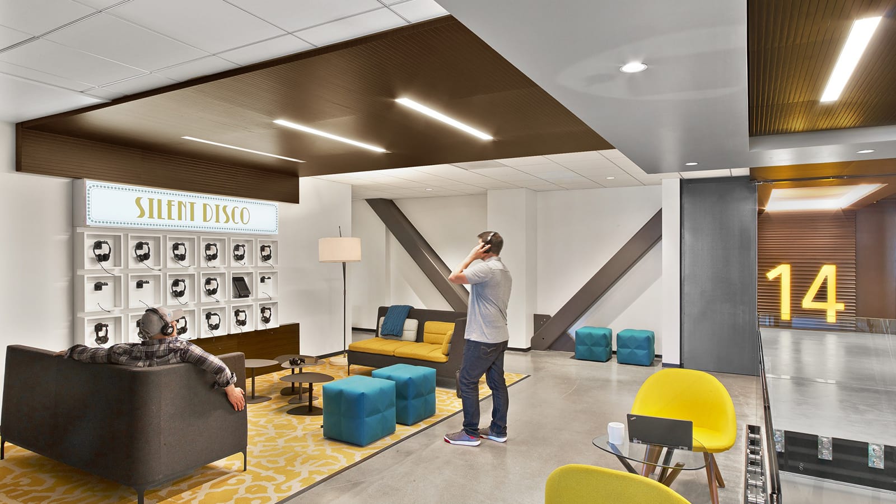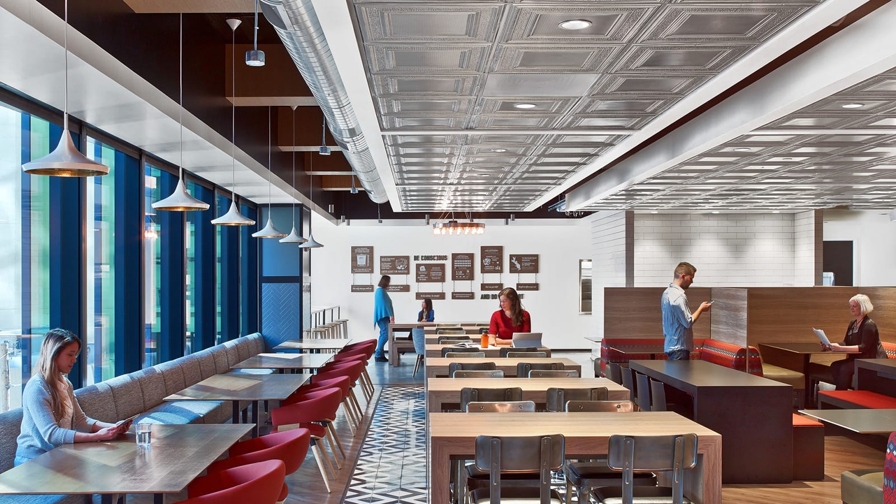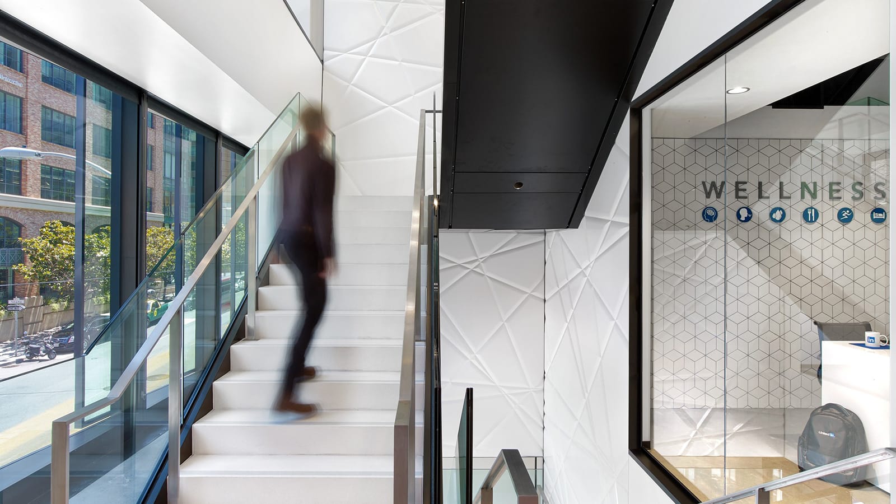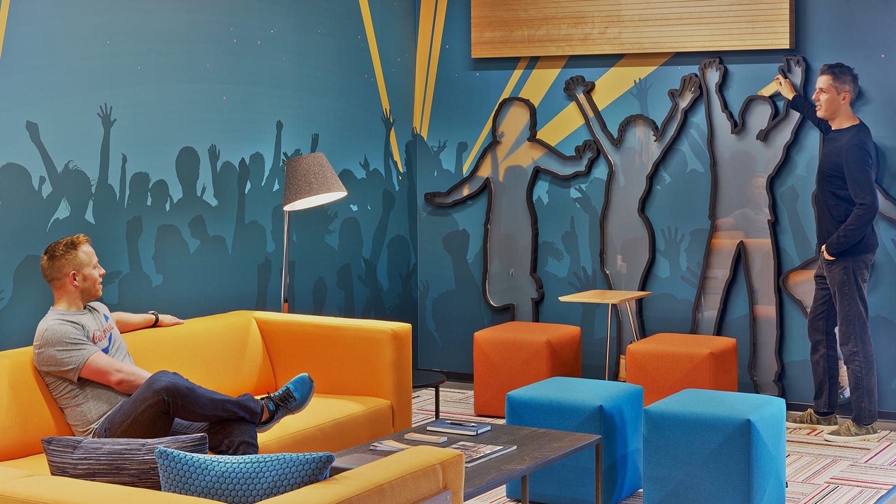LinkedIn San Francisco
San Francisco, CA | 440,000 sq. ft.
LinkedIn San Francisco
San Francisco, CA | 440,000 sq. ft.
Highlights
- Drew inspiration from diverse landscape and the city’s history
- Created a community of new experiences to bring employees closer
- Kit-of-parts and moveable walls utilized for flexibility
- Central hub on each floor supports various work modes and activities
- Special spaces include: All hands meeting space, UX lab, multiple game rooms, library/quiet spaces, and an arts room
- Amenity spaces include:
- roof deck lounge
- cafes/juice bars
- “Eataly”-style cafeteria
- fitness and wellness center
- training and seminar rooms
- Interactive environmental graphics incorporated on each floor
- Rigorous BIM/VDC process for team collaboration efforts
- Rare process of design-build, integrated project delivery (IPD), and BIM became an “Integrated Design Build (IDB) project
- Virtual Reality enabled easy communication of design ideas to client groups
- Designed to LEED Platinum standards
