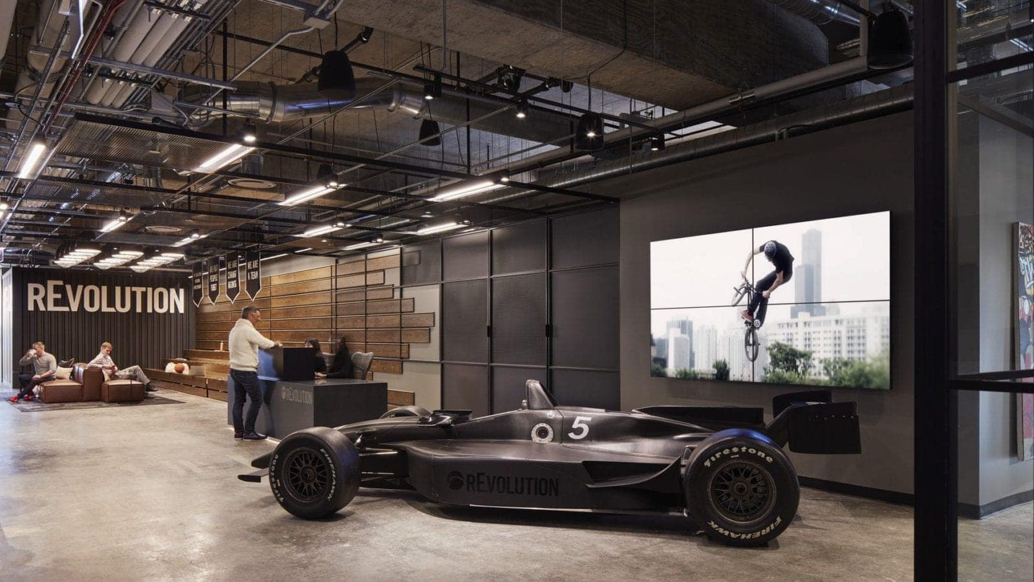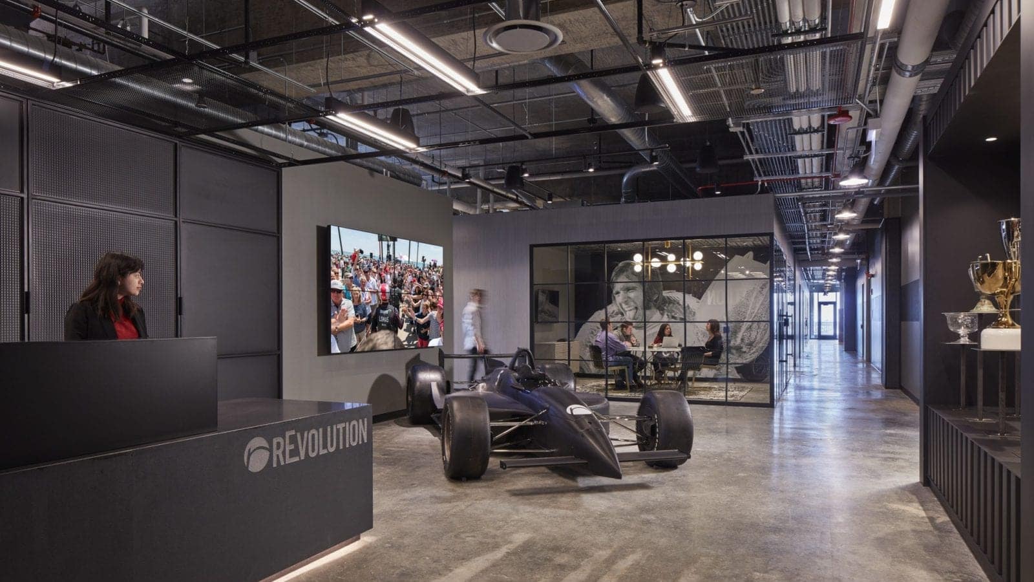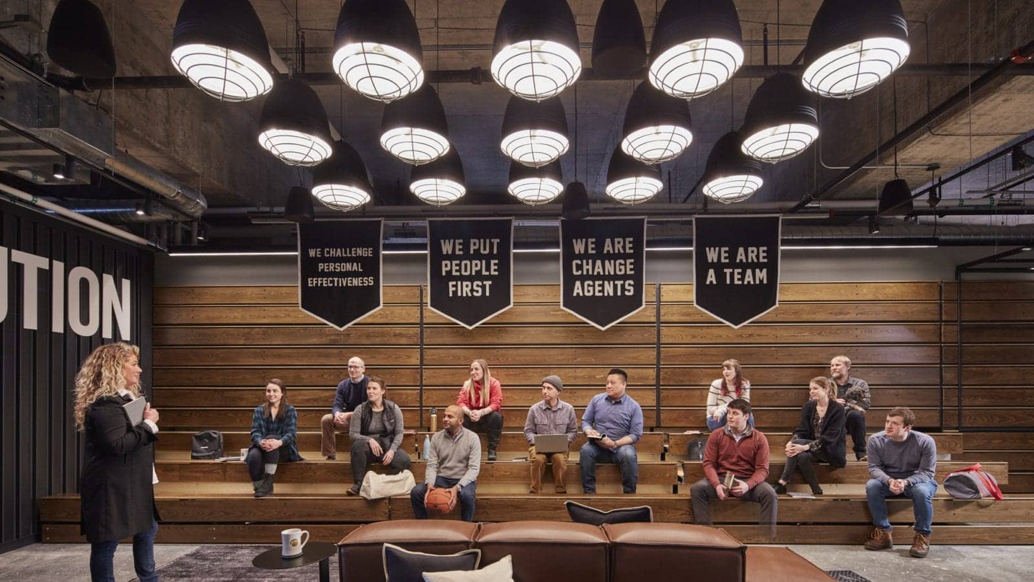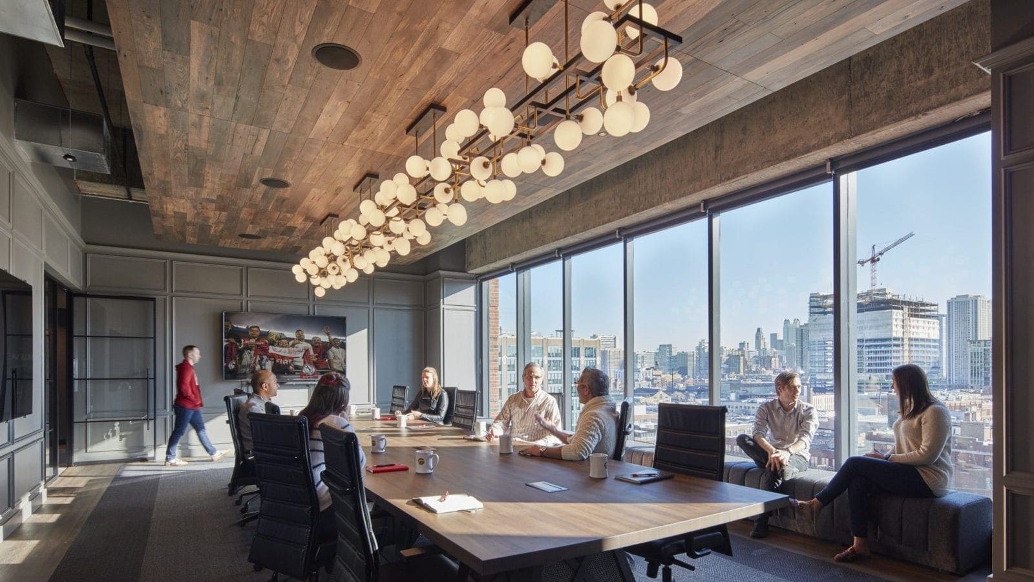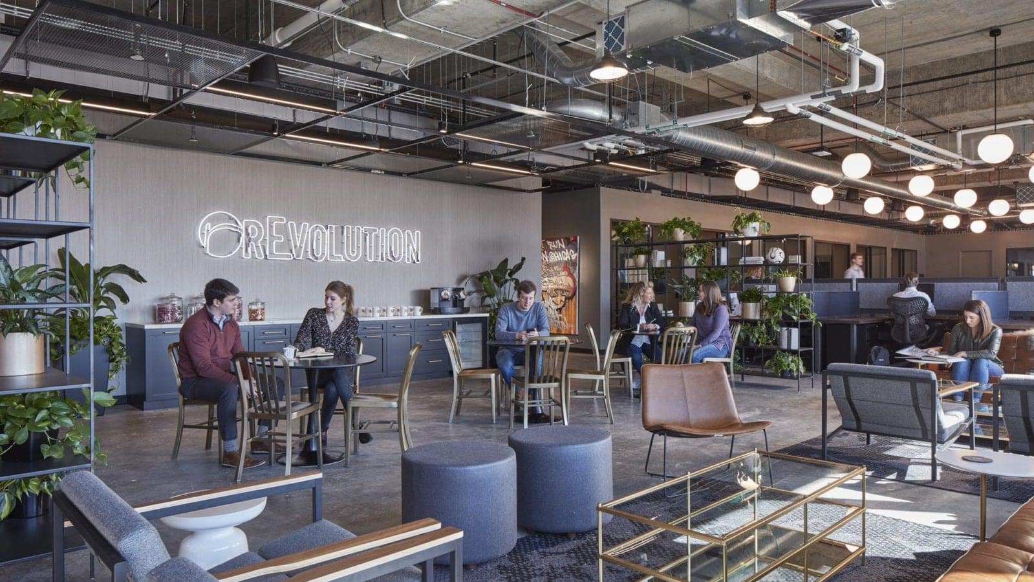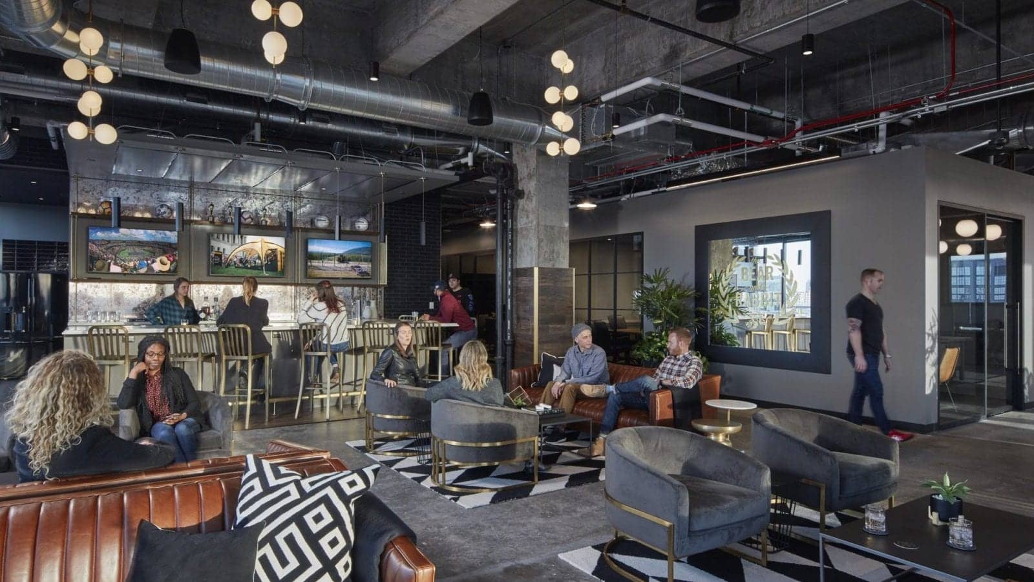rEvolution
Chicago, IL | 25,000 sq. ft.
rEvolution
Chicago, IL | 25,000 sq. ft.
Highlights
- Sports motifs throughout include stadium inspired wayfinding, an “arena tunnel” elevator lobby, a featured race car, vintage scoreboard, historic photos and trophies, and a repurposed basketball court bench
- Reception and waiting area stadium flexes for events and all-hands meetings
- Hospitality inspired VIP area includes a separate waiting area, executive lounge and office, and views to Chicago’s skyline
- Work neighborhoods include universally sized private offices and open workstations with community tables and lounge areas for alternative work styles
