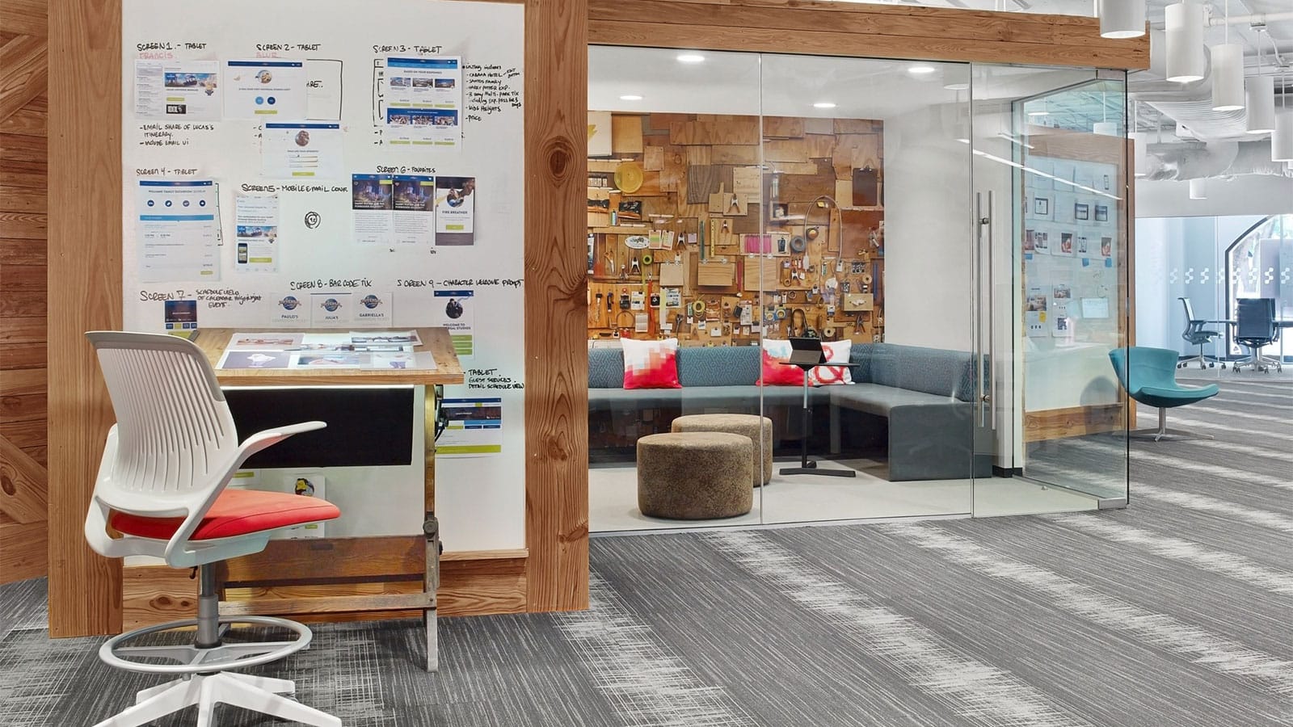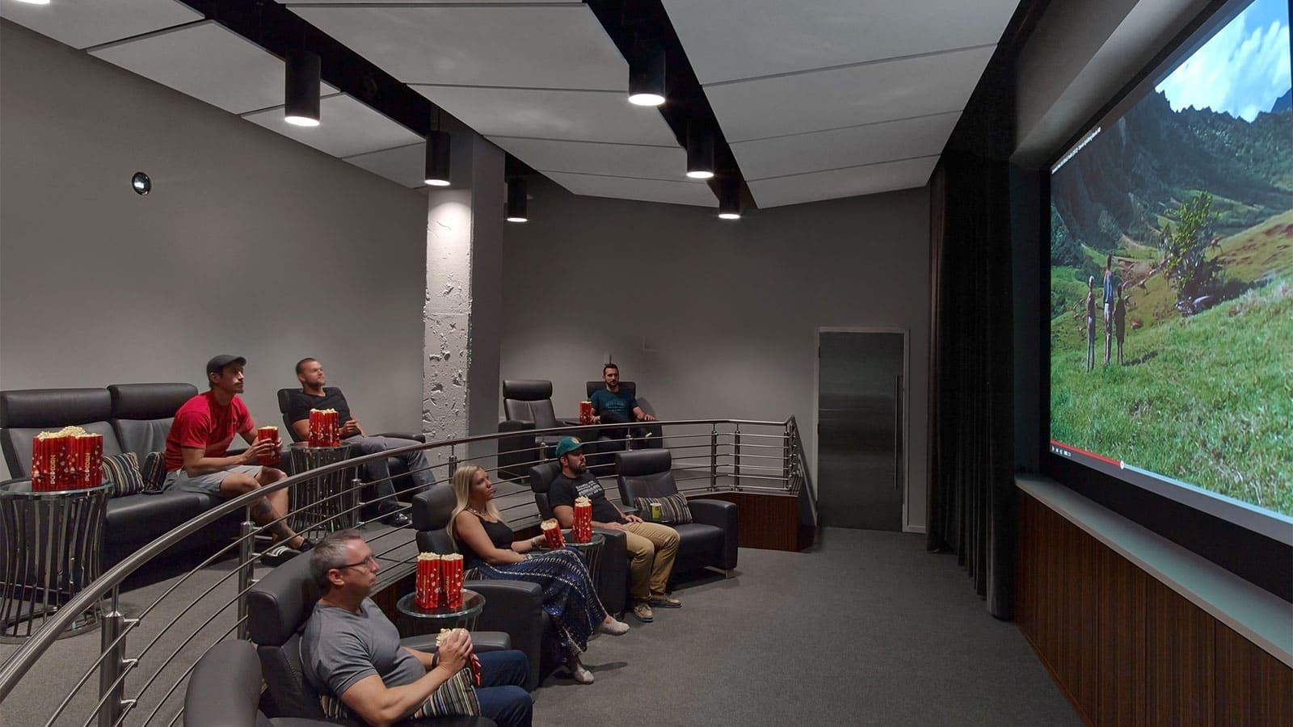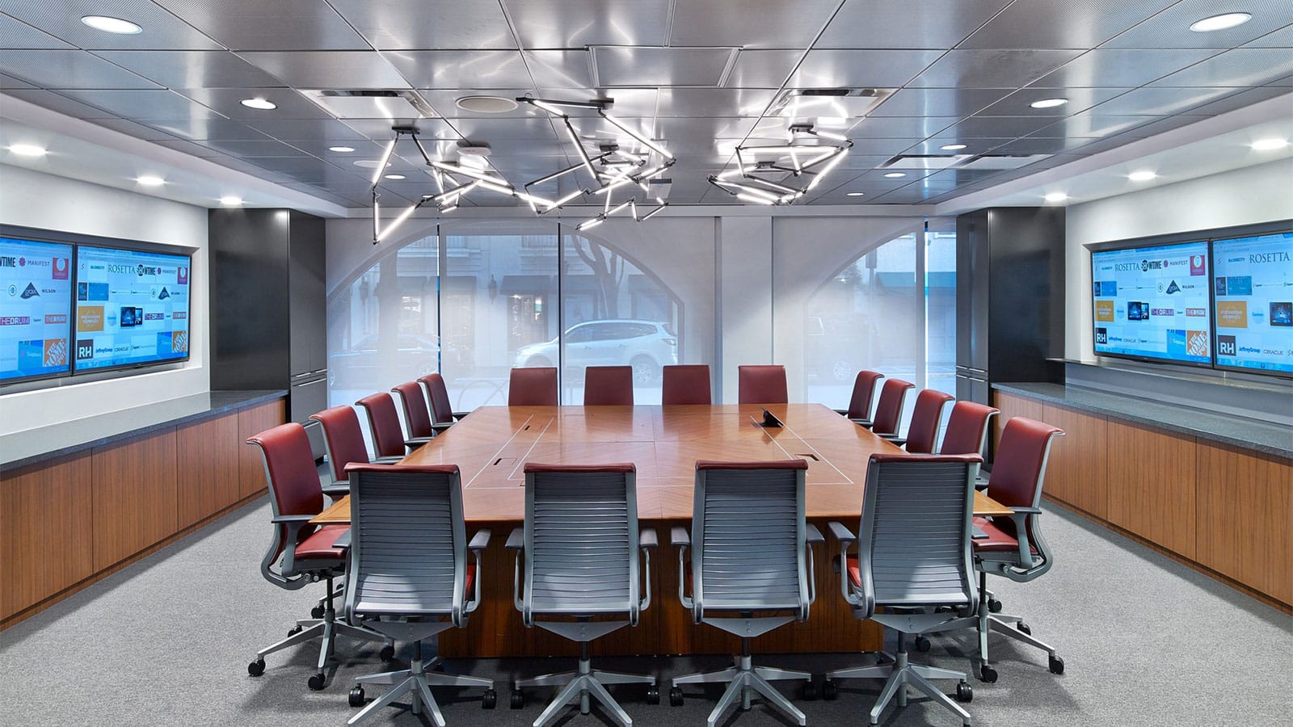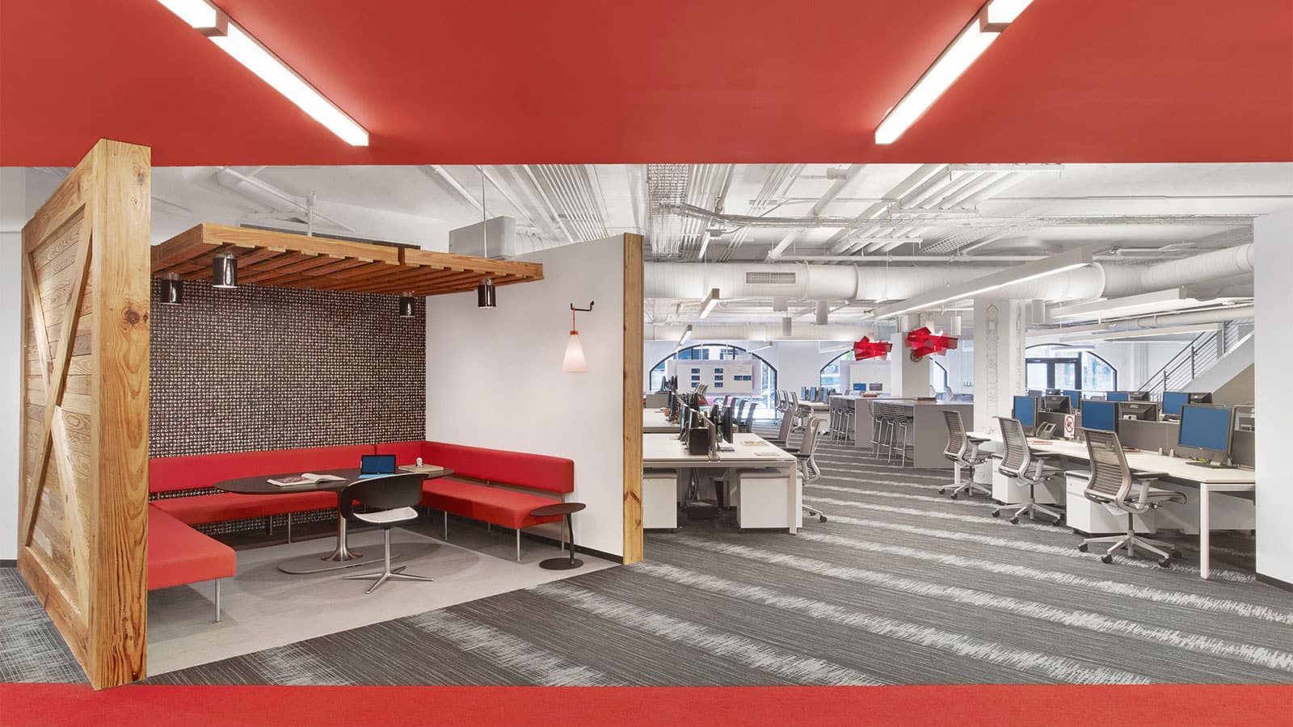Sapient Miami
Miami, FL | 55,000 sq. ft.
Sapient Miami
Miami, FL | 55,000 sq. ft.
Highlights
- Conversion of ground level, multi-bay retail facility to contiguous corporate office space that embraces the ‘texture’ of the envelope as integral component of design solution
- Custom metal and frameless glass double-height main entry vestibule on exterior establishes bold first impression
- Non-traditional entry lounge/bar/cafe hub
- Multiple ‘creative crates’ made from reclaimed wood house various collaboration nodes and showcase essential production/editing functions
- Variety of super graphic wall coverings
- Interconnecting stair
- Deconstructable furniture wall
- Presentation room and theater
Design Awards
- International Interior Design Association (IIDA), Georgia Chapter, Best of the Best Award: Small Corporate









