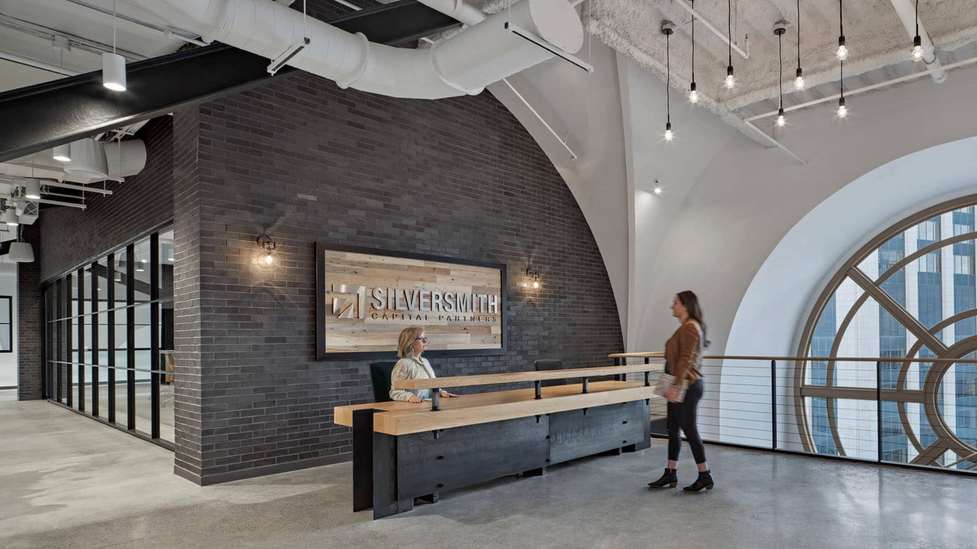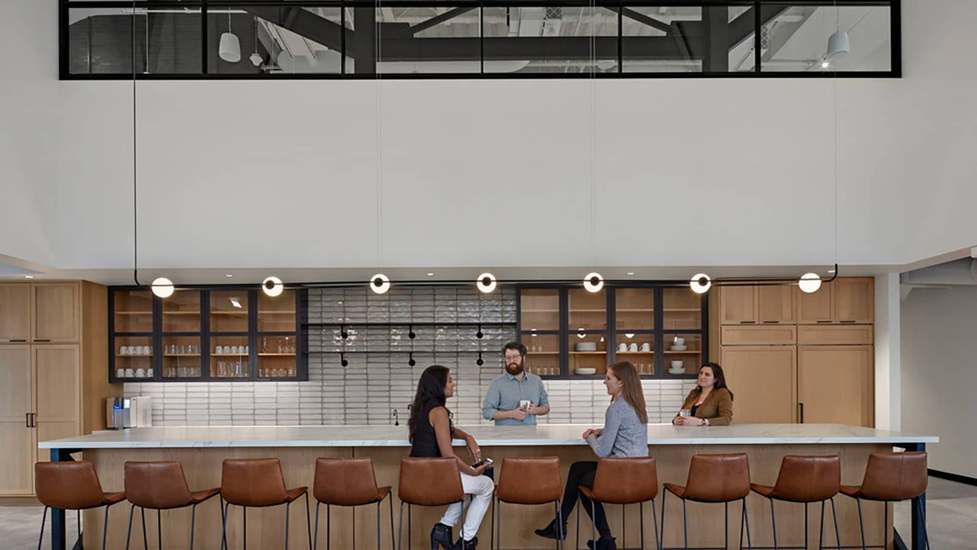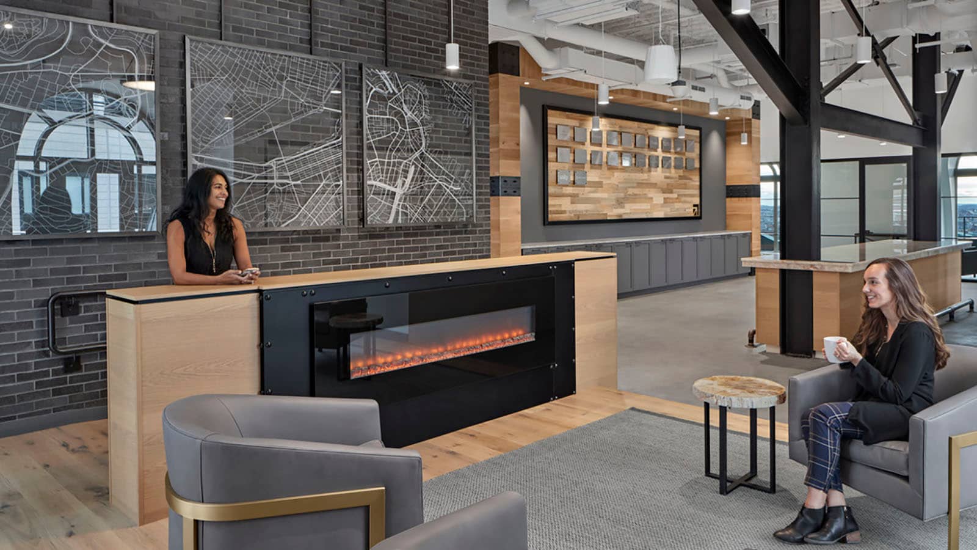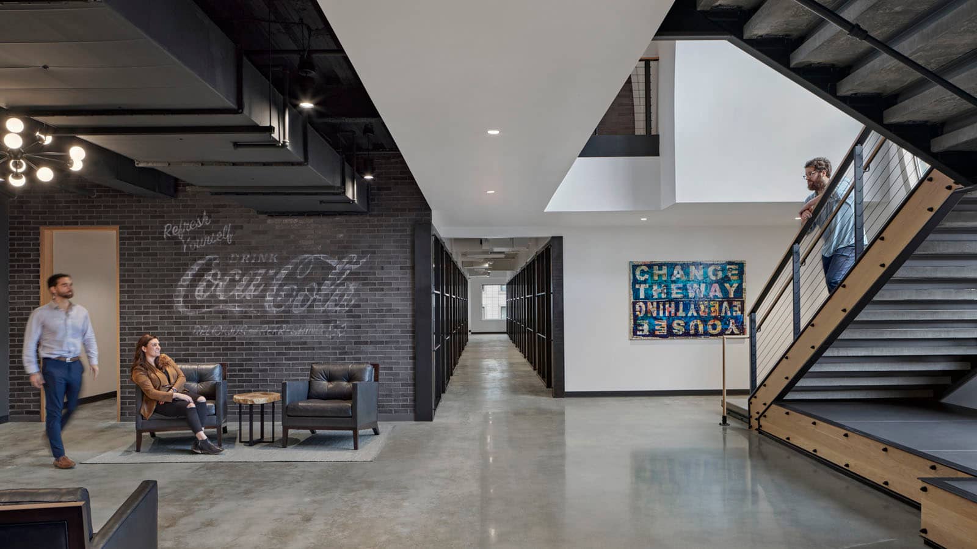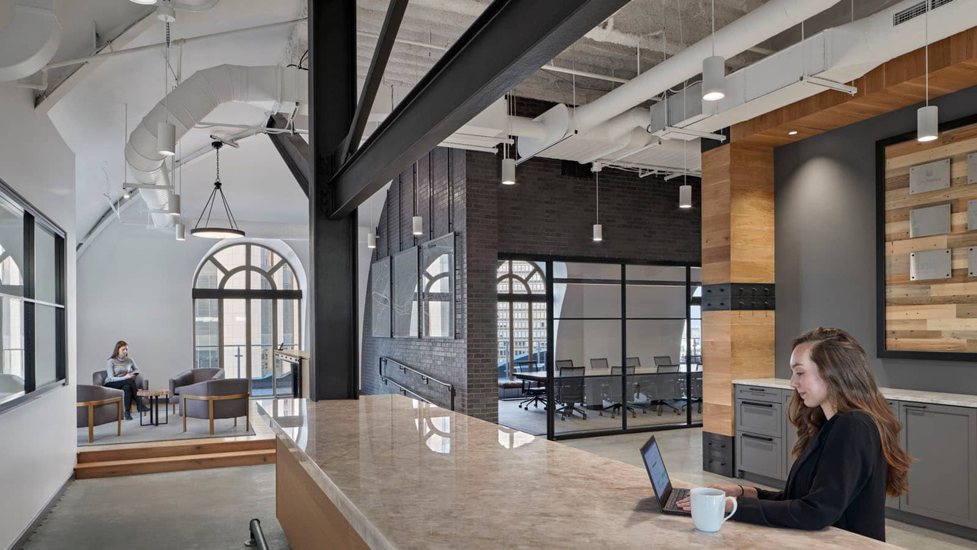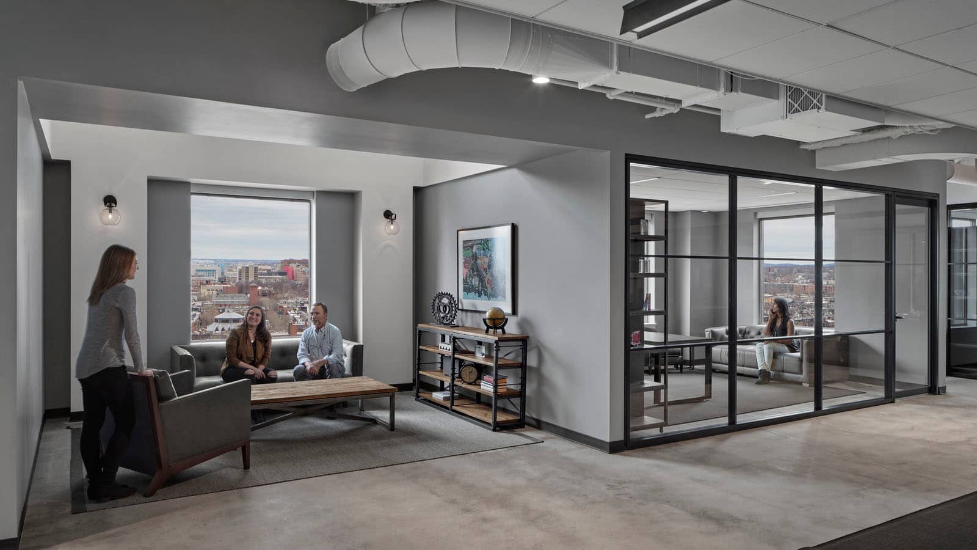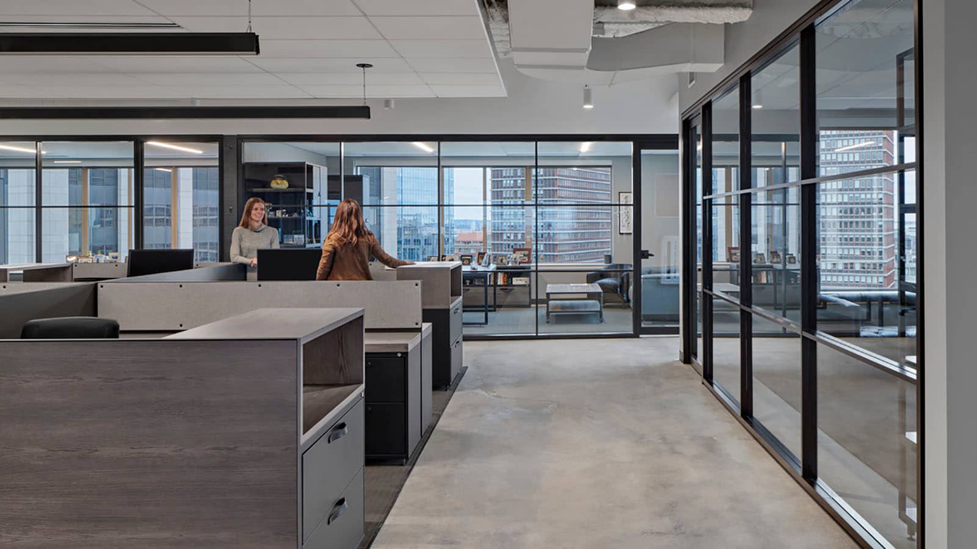Project Highlights
- New workspace design was critical for the growing brand as well as a tool for recruiting and retaining talent "Fin-Tech" design inspiration reflects the gravitas and sophistication of a successful financial organization as well as a humble appeal to its technology clients
- Space reflects "work hard, play hard" culture with an employee-only kitchen, game room, event space, and gym/locker room
- Building elements featured in the design, include vaulted ceilings and a two-story oculus window
- New stair connects the employee work
space with the client-facing conference floor
Summary
Silversmith focuses on investment in software as a service (SaaS), information, healthcare, and IT services. As a young firm founded in 2015, their new workspace design was critical for the growing brand, as well as serving as a strategic tool for recruiting and retaining talent. It was important that the new space reflect not only the gravitas and sophistication of a trusted financial organization, but also support the humble core philosophies of the organIzation. The resulting space married these goals through the use of architecture, finishes, graphics, and furniture to appeal to Silversmith’s brand identity.
Through programming and design meetings with the founding partners, the IA team worked hand-in-hand with Silversmith’s leadership to develop the design and brand representation within the space. Supporting the workflow of financial organizations, the majority of staff were provided with an office, either along the window-line or towards the building's core, while various workstyle functions are sup - ported with open workstations, large and small conference rooms, and various collaboration spaces. The space reflects Silversmith’s “work hard, play hard” culture with an employee-only kitchen, game room, access to roof decks, gym/locker room space, and a client-facing conference/event floor. To showcase the unique character of the existing building, the design team capitalized on features like newly renovated roof decks, vaulted ceilings, and a two-story oculus window. A new stair connects the employee work space with the client-facing conference floor. The space features raw, unpolished concrete floors, exposed ceilings, reclaimed wood, residential-style furniture, multi-paned glass walls with a cold-rolled steel detail, and custom office furniture. Graphics highlight Silversmith’s deep ties to Boston and celebrate their growing client partnerships.
