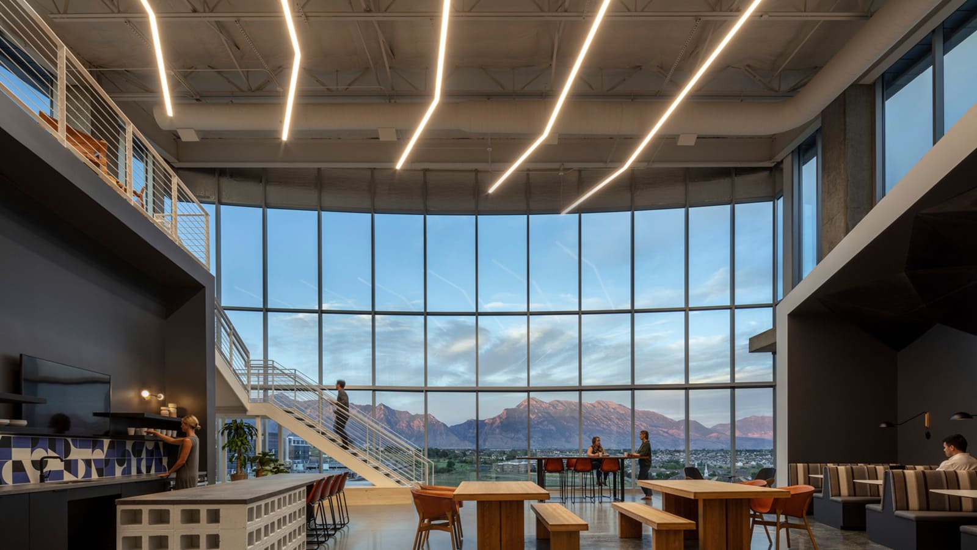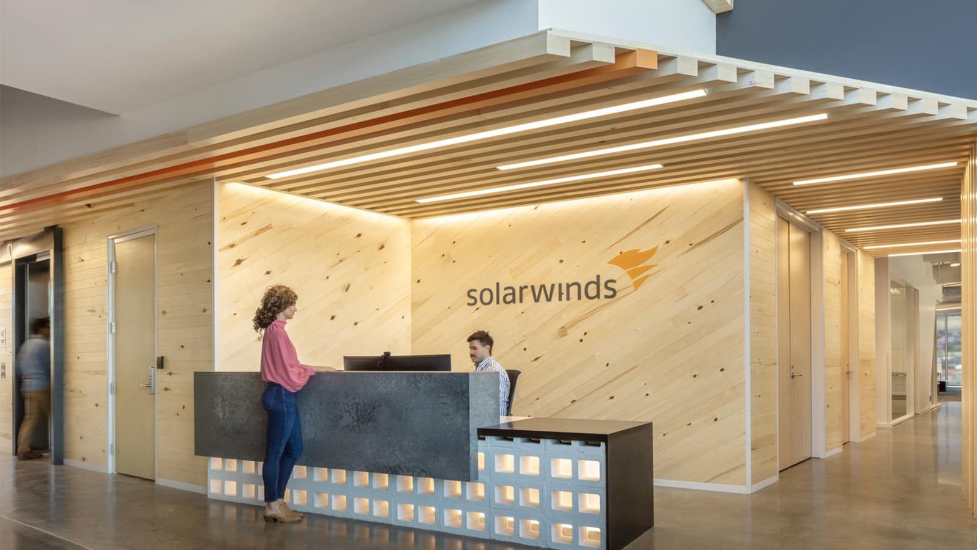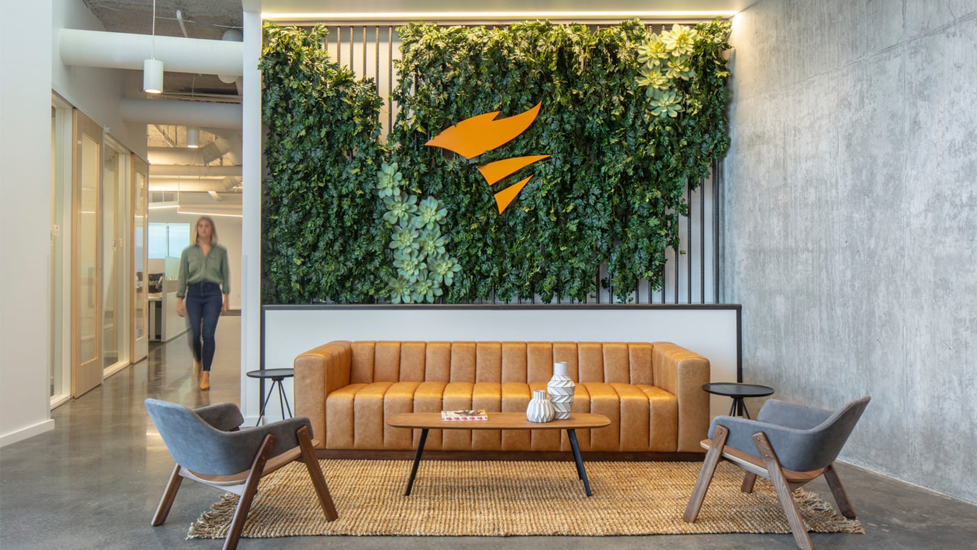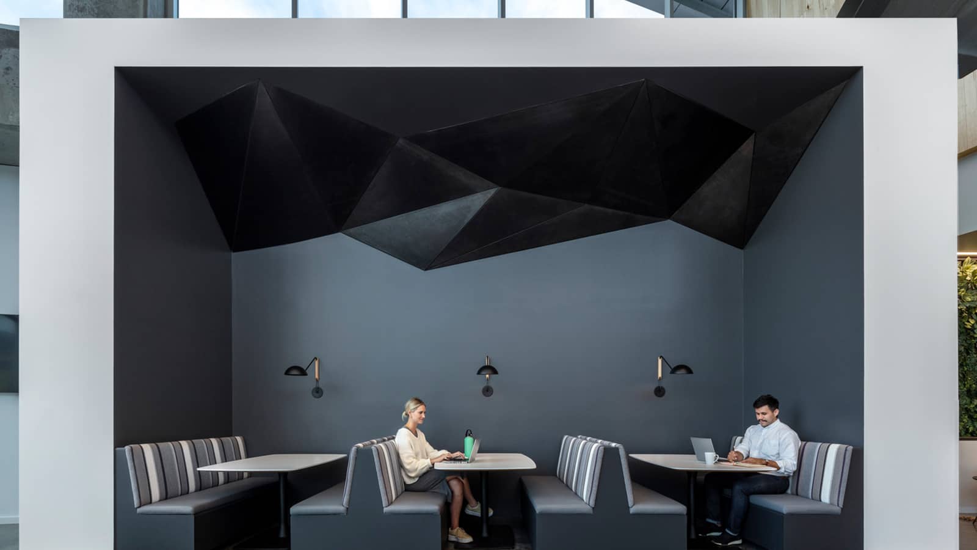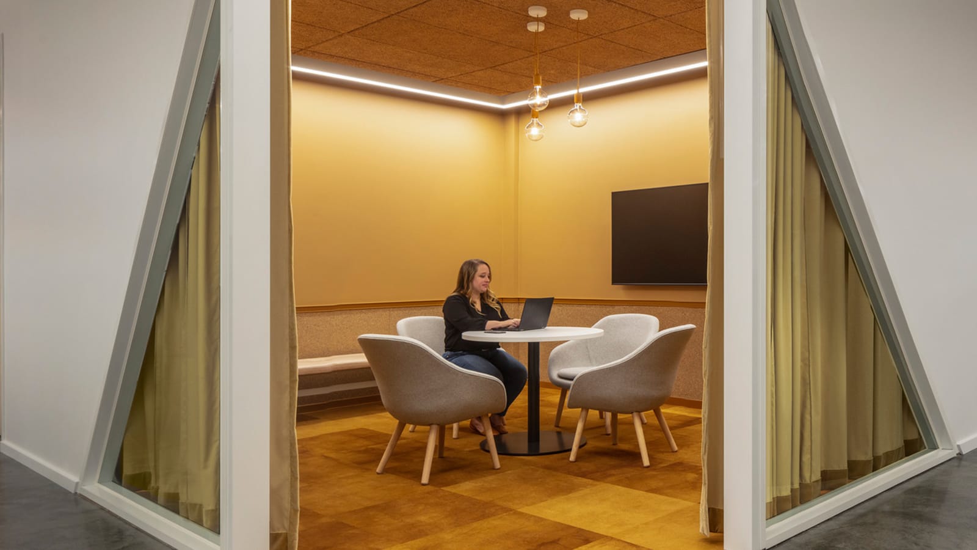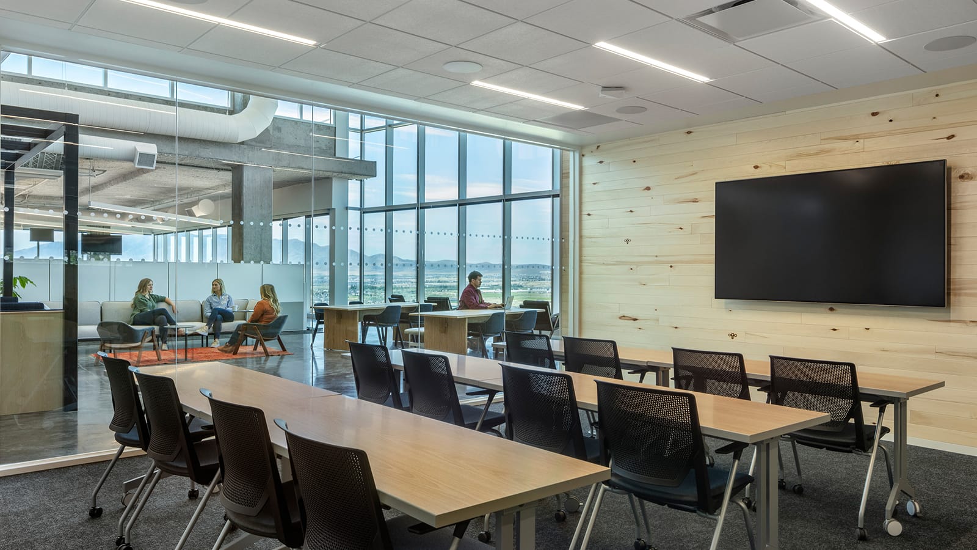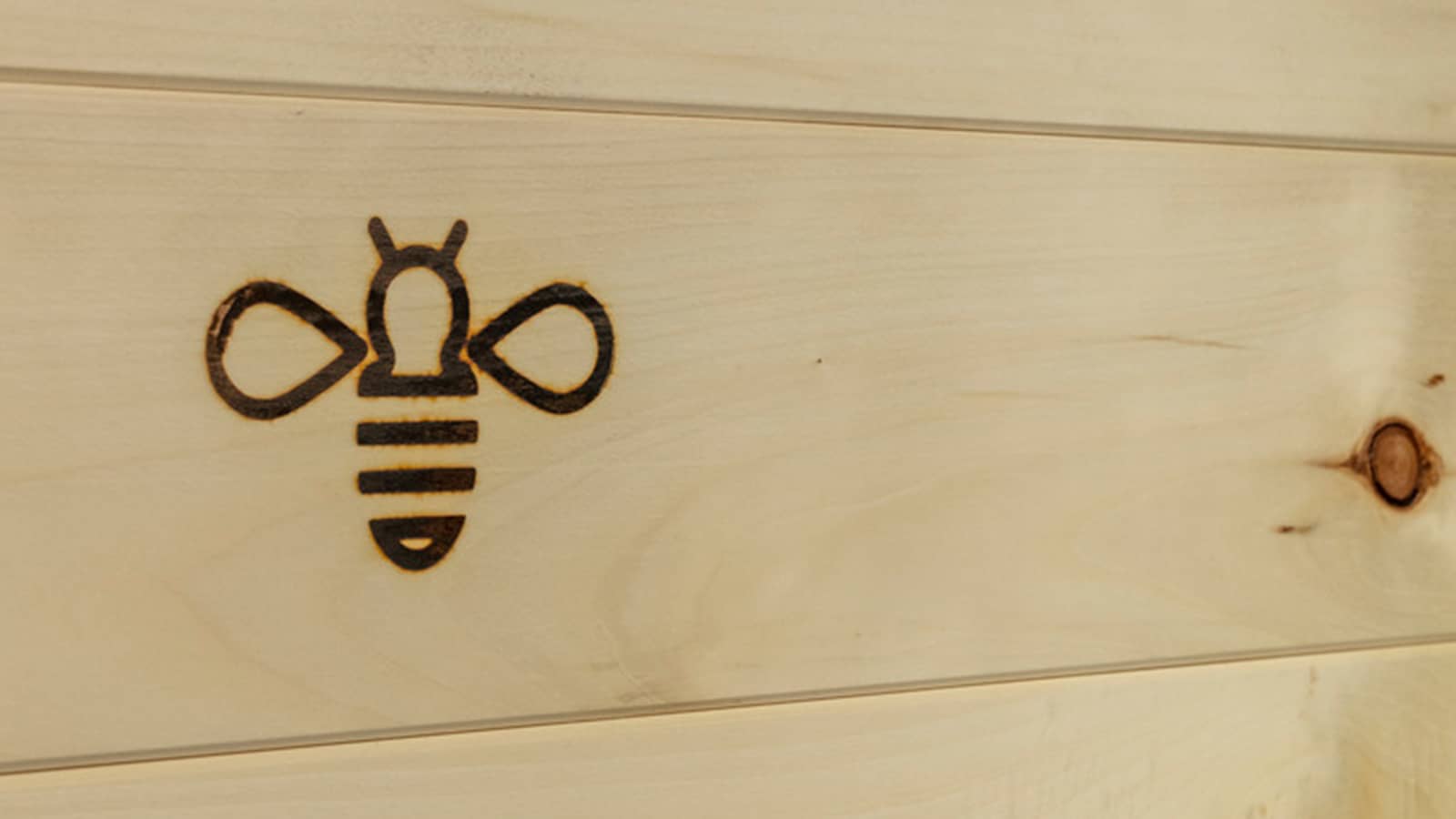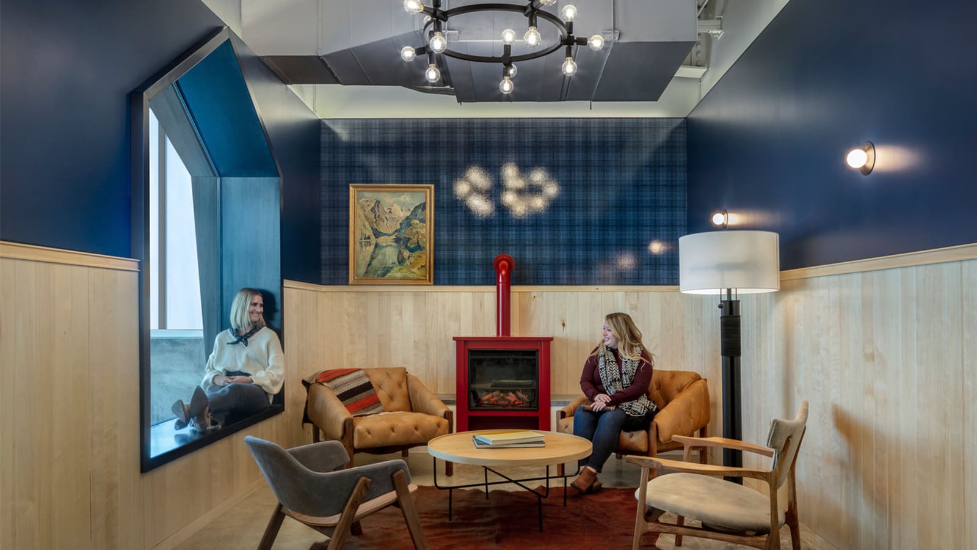Project Highlights
- Bold custom graphics that represent the energy and liveliness of Solarwinds’ fast-paced and active culture
- Development and implementation of flexible workstations and work settings
- Establishment of common design guidelines
- Amenity spaces include: break rooms, bike rooms, karaoke and game rooms, parents rooms, and libraries
Summary
At the foot of the Rocky Mountains, on Salt Lake City’s Silicon Slopes, the design of the SolarWinds office connects interior space with the surrounding area’s natural beauty, creating a holistic experience for both employees and visitors. The reimagined workspace moves the company culture forward, provides a more casual and flexible work setting, and evolves the design standard for the offices of this software developer to attract and retain talent in the competitive high-tech sector.
The interaction of interior and exterior environments is exemplified in the breakroom. Floor-to-ceiling windows in the large, open, double-height space perfectly frame a spectacular view of the mountains. Architectural elements and amenities are thoughtfully kept to the sides. Above a cluster of banquettes, a faceted black-metal sculpture references the sheer face of the nearby mountains, one of many design gestures that abstractly reinterprets their angular structure.
Set in 2014, the company’s design standards were based on the concept of unexpected simplicity. Asked to revisit that concept, IA proposed a shift to unexpected convergence—a distinctive design moment where unexpected objects intersect at a single point. Convergence can be seen in materiality, space, color, texture, and masses of 3D forms. Signaling a maturation of the brand, the new concept and standards meld forward-thinking design and a focus on local materials and culture, combining a unique experience with a unifying familiarity at each SolarWinds office.
Throughout, purposefully placed architectural elements subtly prompt wayfinding with no need for signage. At reception, a wood-beam ceiling element loosely alludes to the mountains, extending further on one side to lead visitors intuitively to the reception desk. In the other direction, the visual barrier of a half-height wall deters visitors from going the wrong way as they step off the elevator.
Hot-rolled steel portals around elevator doors are similar to copper portals at the SolarWinds headquarters, one of many design nods to a shared culture. Wood screens at open collaboration areas reference both the mountains and a graphic of colorful triangles featured at the company’s headquarters and other offices, positioned here against a greenery wall in the reception lounge.
The symbol of the bee, synonymous with Utah (the beehive state) is discretely branded in multiple instances throughout the space by use of a genuine branding iron and scaled to the same size as the knots in the Aspen wood, Easter eggs waiting to be discovered.
The material palette focuses on locally abundant Aspen wood, paired with a sophisticated color scheme in difference to the bright colors of SolarWinds' past. The use of wood and hot-rolled steel brings color to the space through texture. Monotones seen only in collaboration areas give color a new significance.
During the full-floor redesign,1,100 square feet were acquired on the floor above. IA took the opportunity to add an internally-connecting stair and mezzanine. The higher floor became a specialty room that celebrates the kitschy aspects of the ski-town lodges just up the road. The use of Aspen wood, pitched cut-out windows, a fireplace, and rustic furniture and accessories, including an old ski lift, create a private getaway similar to a lodge experience.
Enclosed meeting rooms, as well as more casual areas with lounge furniture, some inspired by the shape of the mountains with curtains for privacy when needed, offer a variety of inviting and collaborative spaces to complement employee work styles. Although a tech firm, semi-open meeting rooms that can never be fully private are a huge step forward for more traditional-leaning SolarWinds. The use of ample, relaxed ancillary furniture further pushes cultural boundaries toward an informal environment that gives employees the permission and flexibility to work and meet where they feel most comfortable or to get away for a break.
