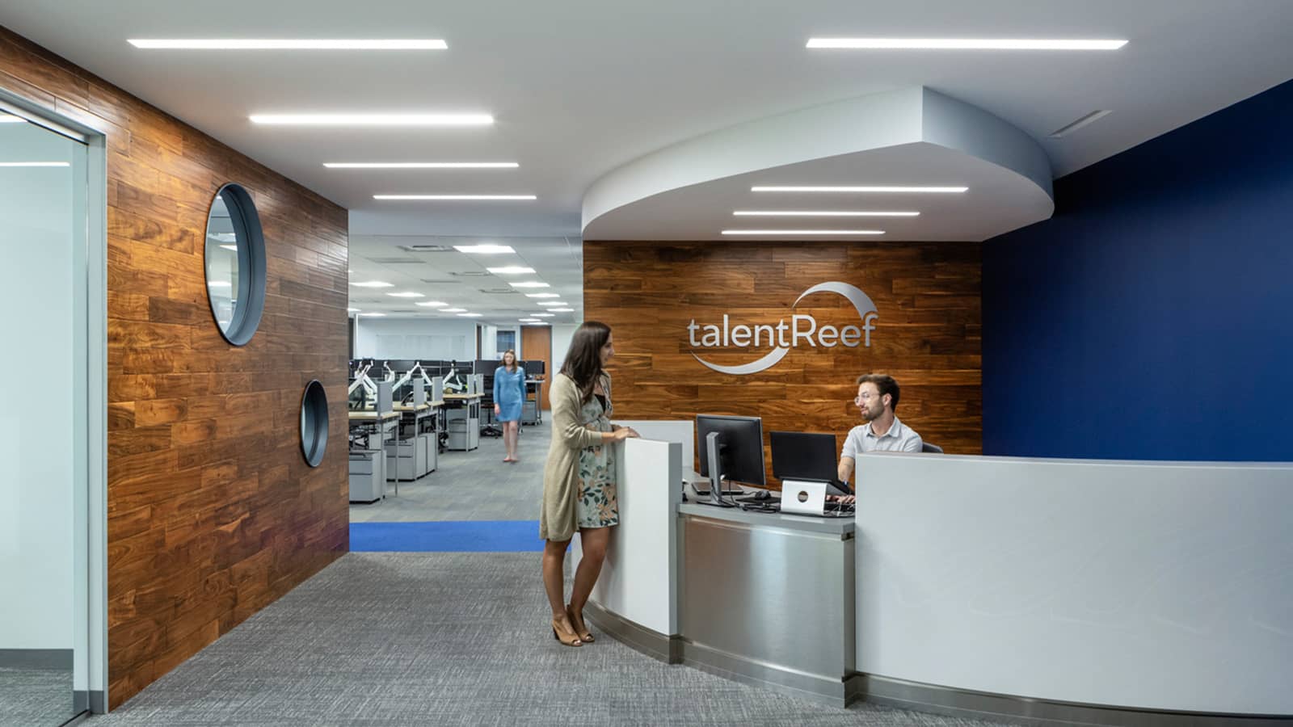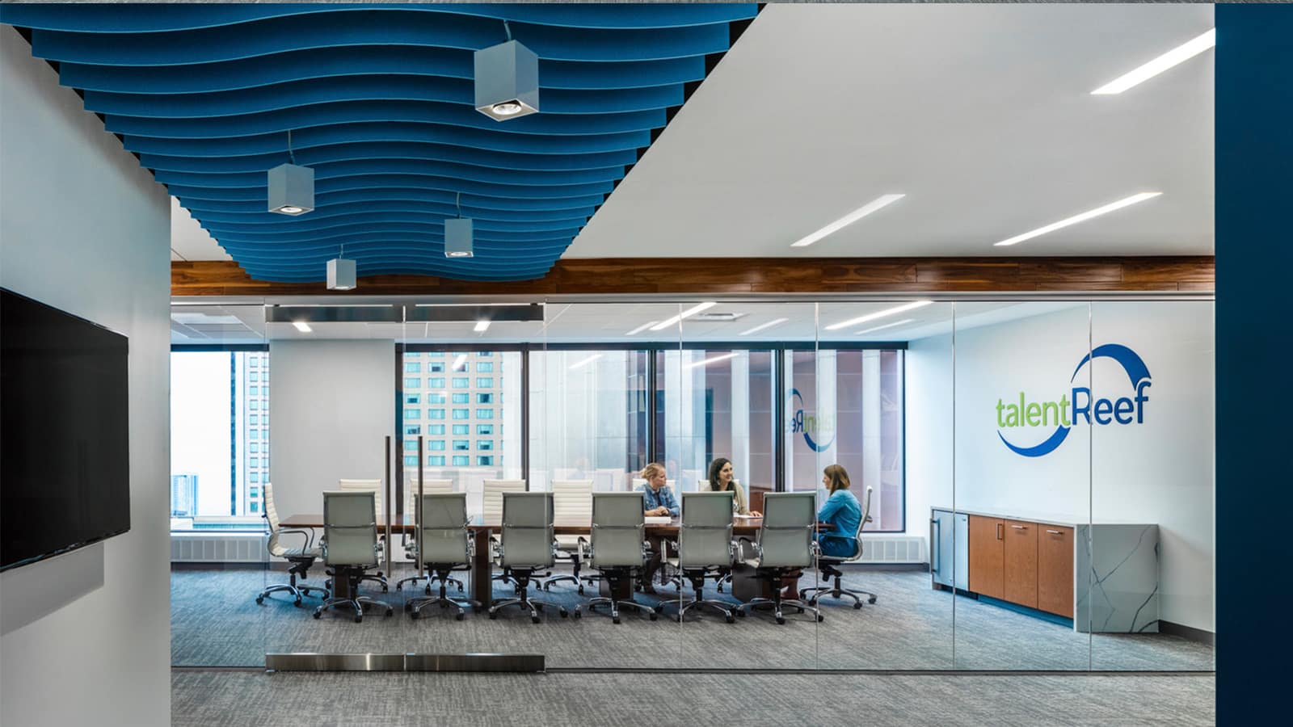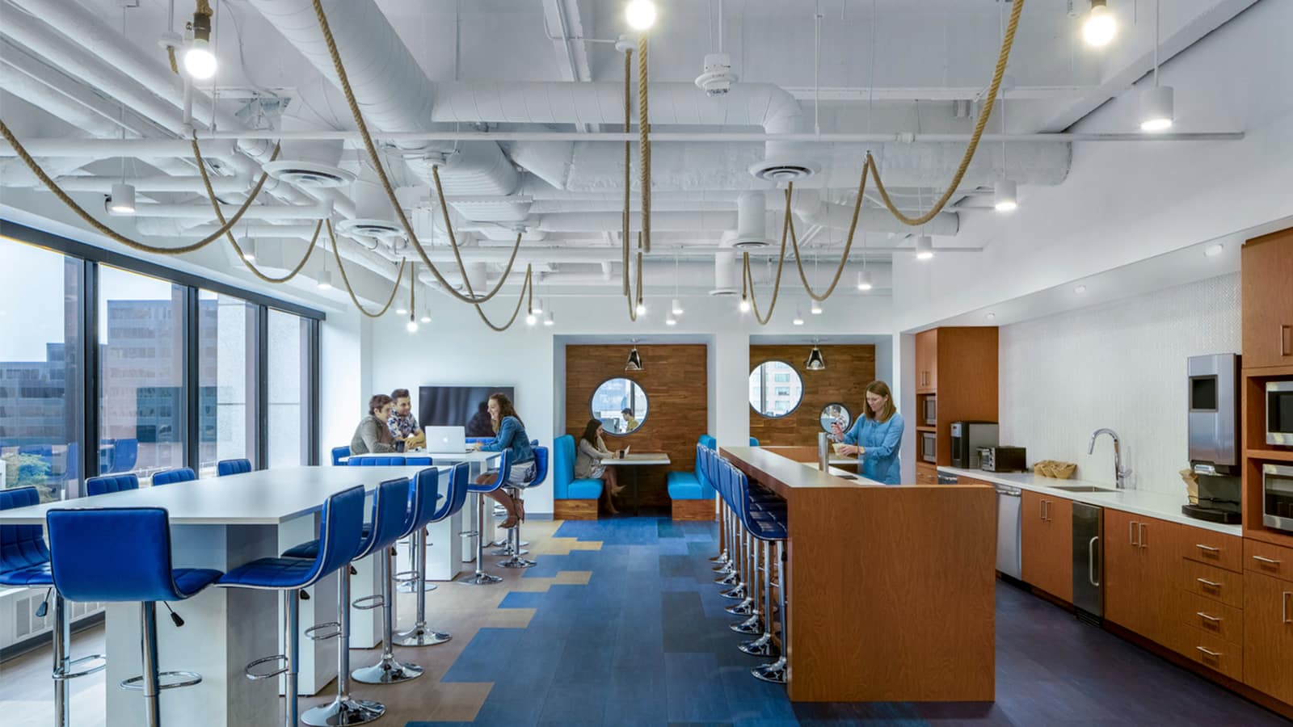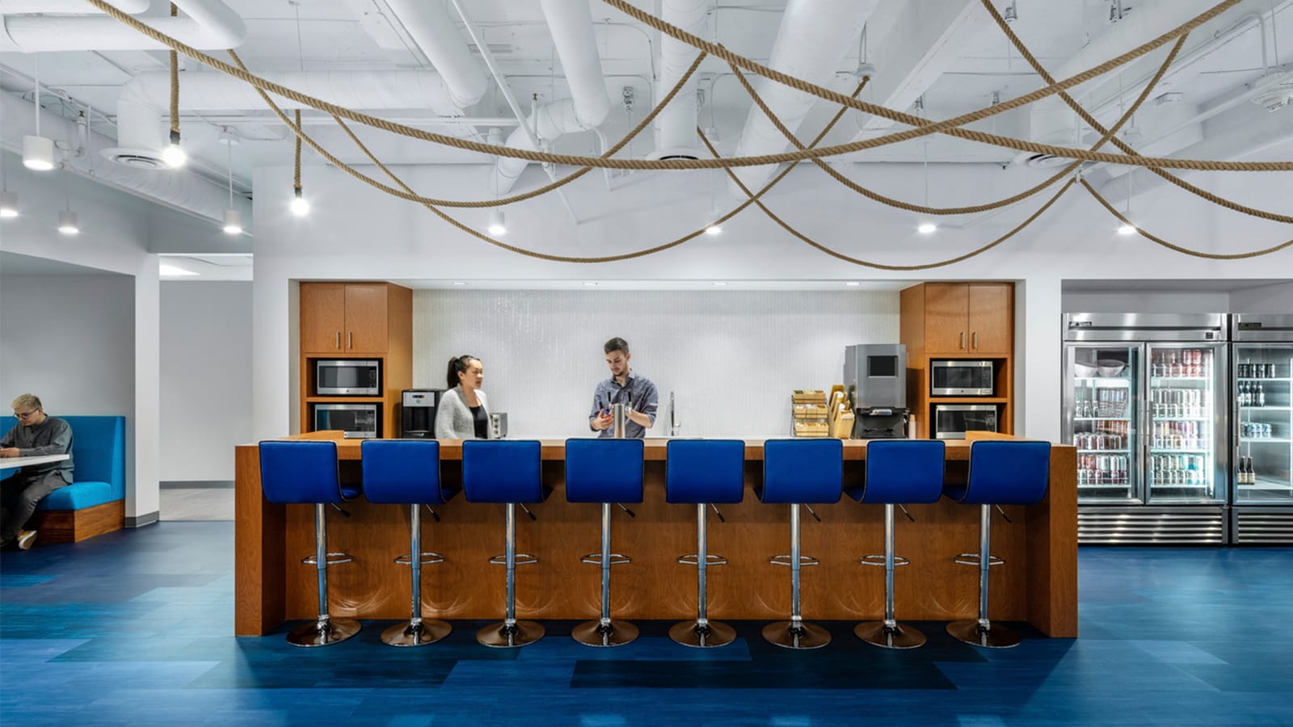Services Provided
Project Highlights
- Branded design reflective of the organization's mission
- Large break room with provides ample natural light
- Semi-enclosed casual lounge spaces/collaborative meeting areas designed for spontaneous modes of collaboration
- Secure entry
Summary
TalentReef, a company providing recruiting and HR software solutions to the service industry, selected IA to design their new space after relocating within a closer proximity to their targeted employee base. Having previously occupied space where employees were located across a number of separate suites within the same building, the goal was to create a collaborative, professional, and dynamic environment to showcase TalentReef’s culture and create a sense of community. The contiguous two full-floor office features an environment that is flexible, open, and energized.
Pops of bright color subtly infuse the company’s brand throughout the space creating cohesion from one floor to the next and invigorating a calming back-drop. Collaboration is encouraged by an open plan, sit-stand workspaces, and a variety of semi-enclosed casual lounge areas that provide a variety of seating choices to support the task at hand. A large breakroom encourages community-building, bringing together employees at all levels and from all departments into one main restorative space.





