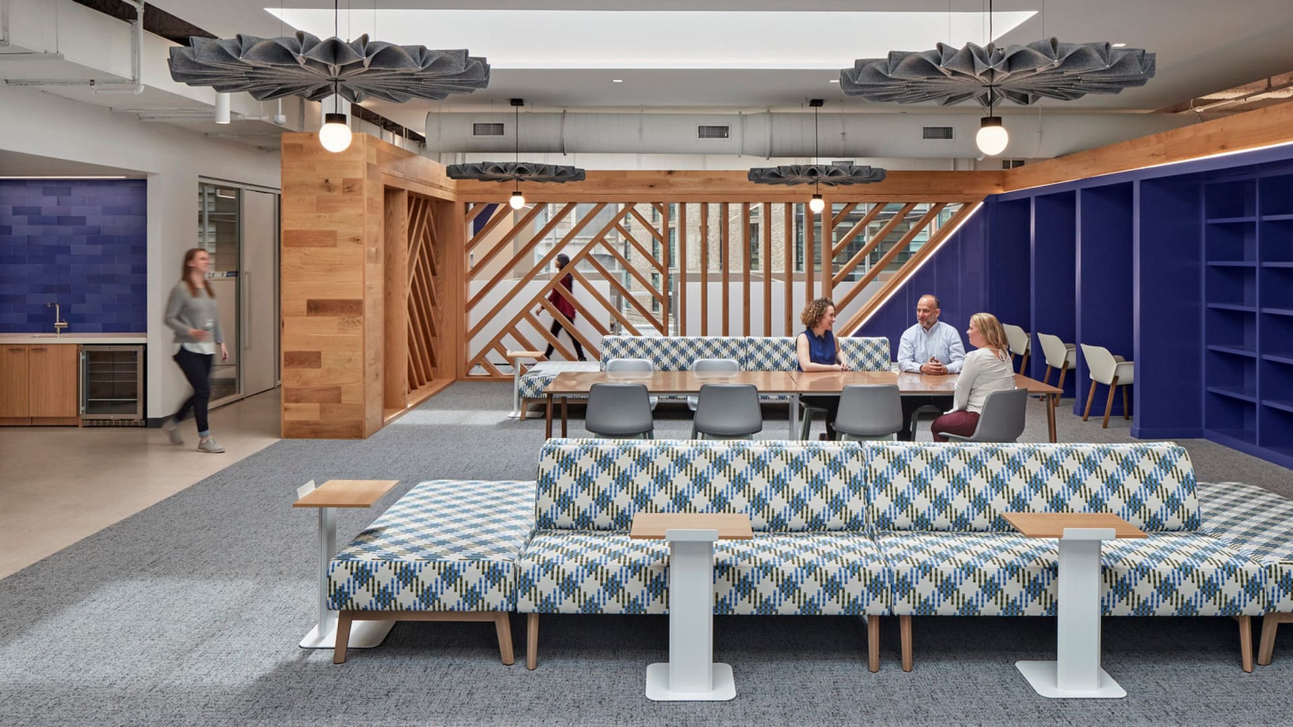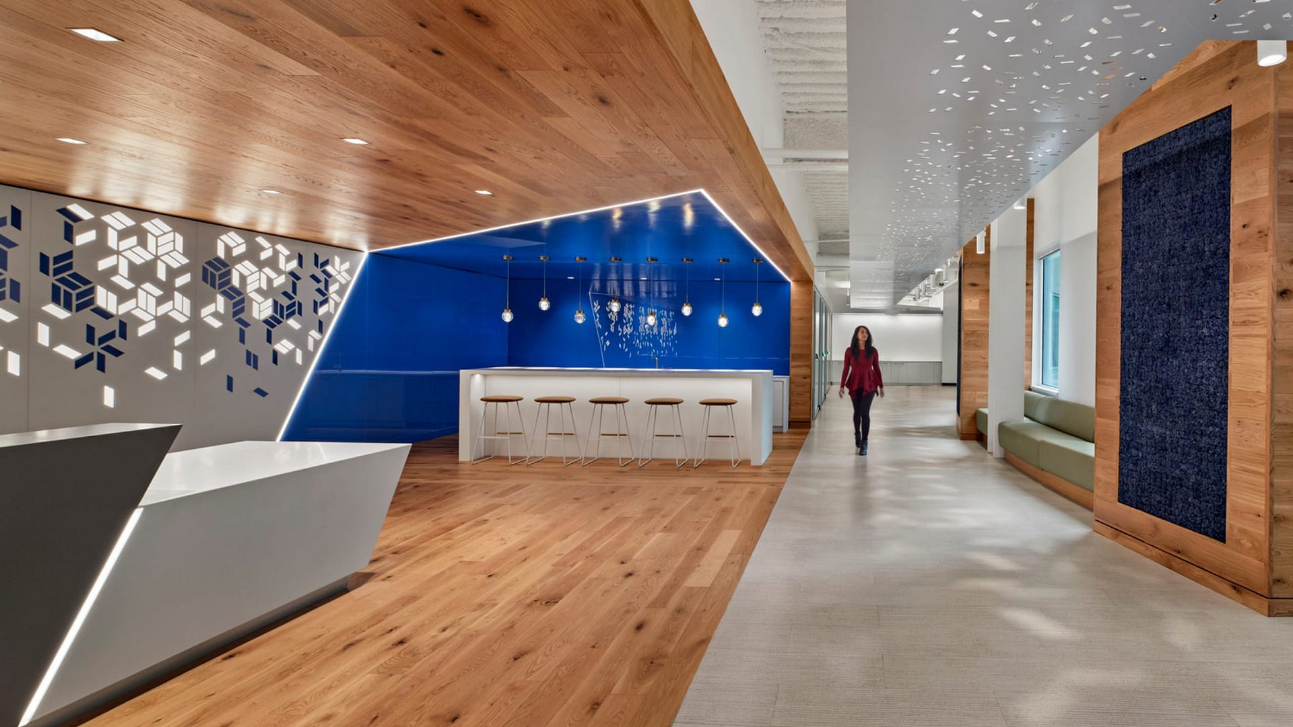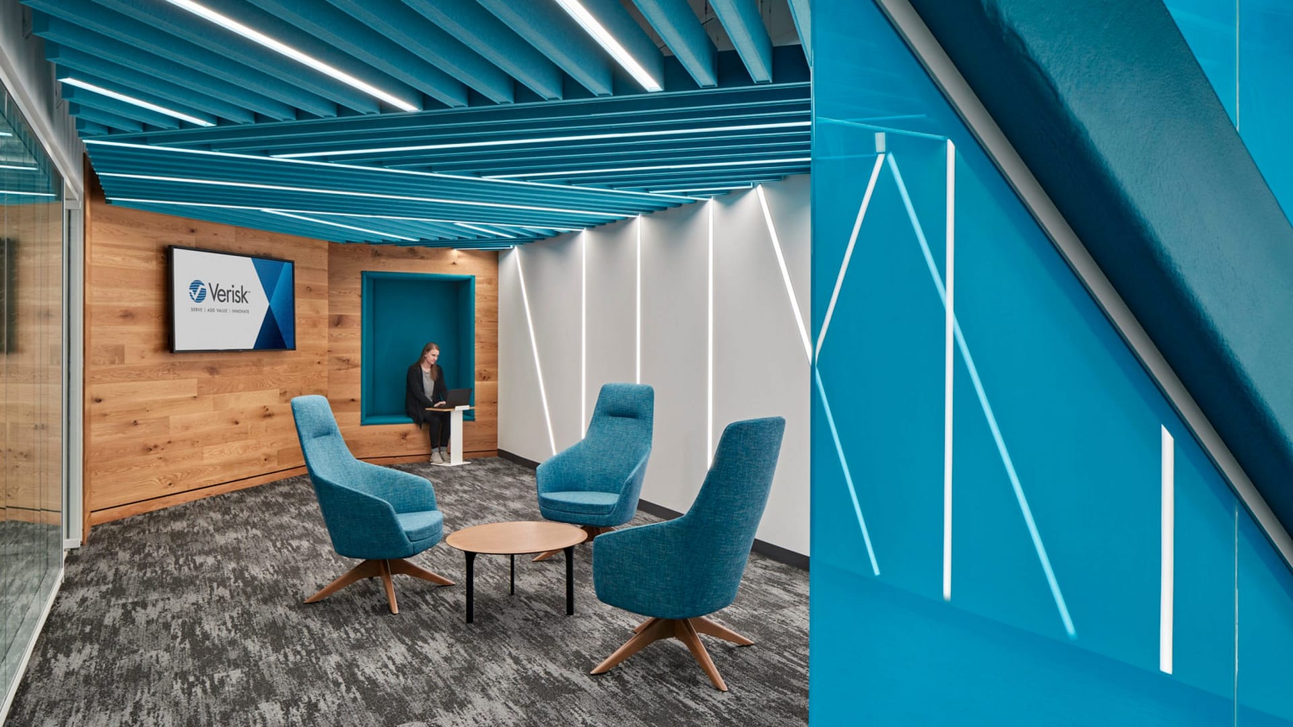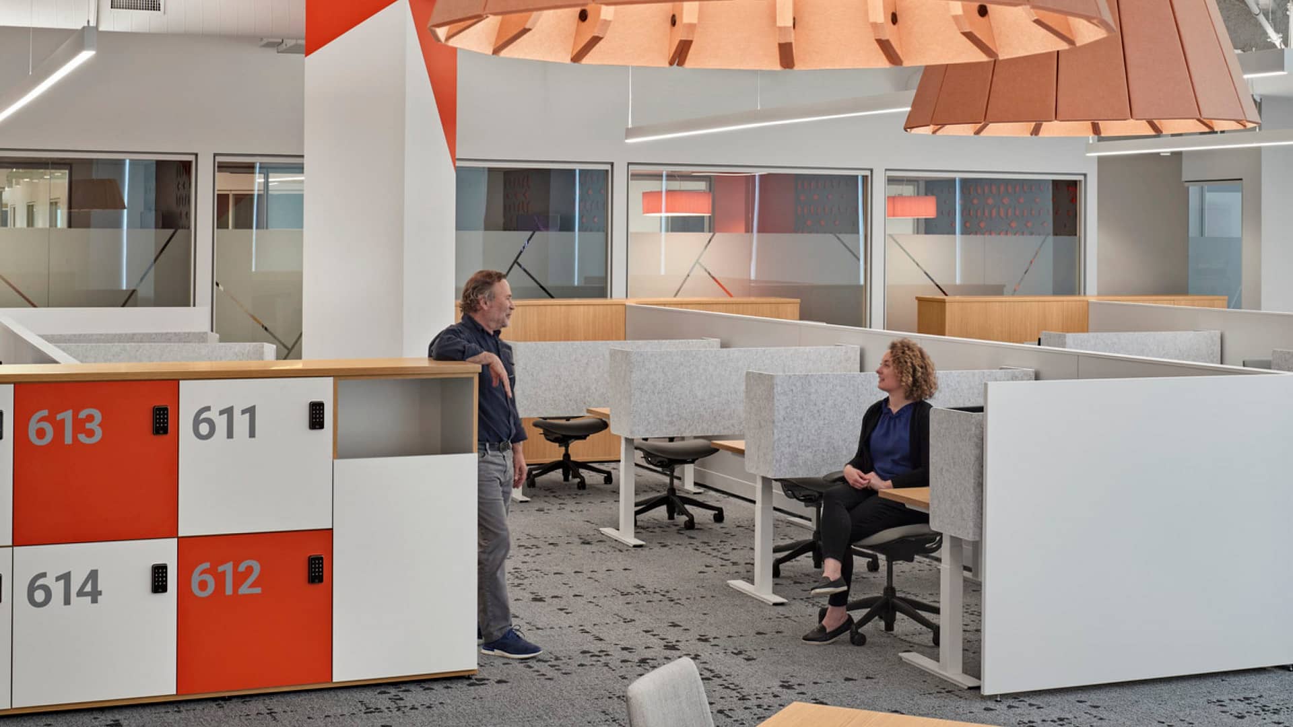Project Highlights
- Consolidation of five lease holdings into a single office to streamline efficiencies and eliminate operating silos
- Design inspired by data and geometries found in nature, including custom light solutions
- Large floorplate divided into neighborhoods connected by amenity destinations and a central walking path
- Resilient, unassigned, and reconfigurable workstation kit-of-parts infrastructure supports future density changes
Summary
In order to maximize the collaboration and in-person engagement that drives innovation and operational excellence, Verisk, a leading global data analytics, and risk assessment firm, decided to consolidate its five lease holdings into a new 115,000 square-foot Boston office. The move streamlines efficiencies while facilitating collaboration between the various Verisk teams working on innovations in pursuit of making the world better and safer.
Efficient space planning and intuitive wayfinding were key drivers for the large floorplate. Divided into neighborhoods, each team has its own distinct color and theme inspired by Boston’s natural landmarks – Jamaica Pond, Emerald Necklace, Boston Harbor Islands, Arnold Arboretum, and Blue Hills. Each neighborhood also features an amenity (reception, café, game room, fitness center, or library), routing teams to different neighborhoods, fostering innovation across the brands through a convergence of ideas.
The neighborhoods are connected by a central walking path known as “Verisk Way,” named for the company’s operating philosophies and personal ideals that guide daily work life at Verisk. Inspired by data and geometries found in nature, the path is accented by a custom, perforated ceiling element with integrated lighting and a distinct pattern, bolstering connection to the overarching mission. Verisk Way, along with other common materials and elements found in each neighborhood, help to create a cohesive design aesthetic and underscores how different teams supporting three distinct customer segments come together under a single, shared brand and organizational culture that is centered on customers.
In the workspaces, individual workstyles and comfort were prioritized. An unassigned, reconfigurable kit-of-parts supports user control. Special considerations were given to visual and acoustic privacy with custom screening elements added throughout the open office environment, as well as to workstations, to limit distractions and create an environment for focus, heads-down work.






