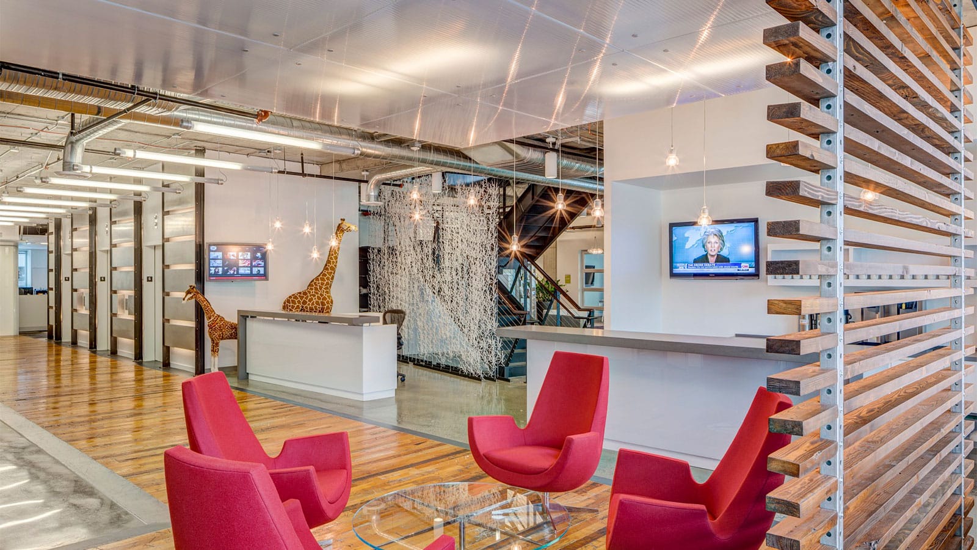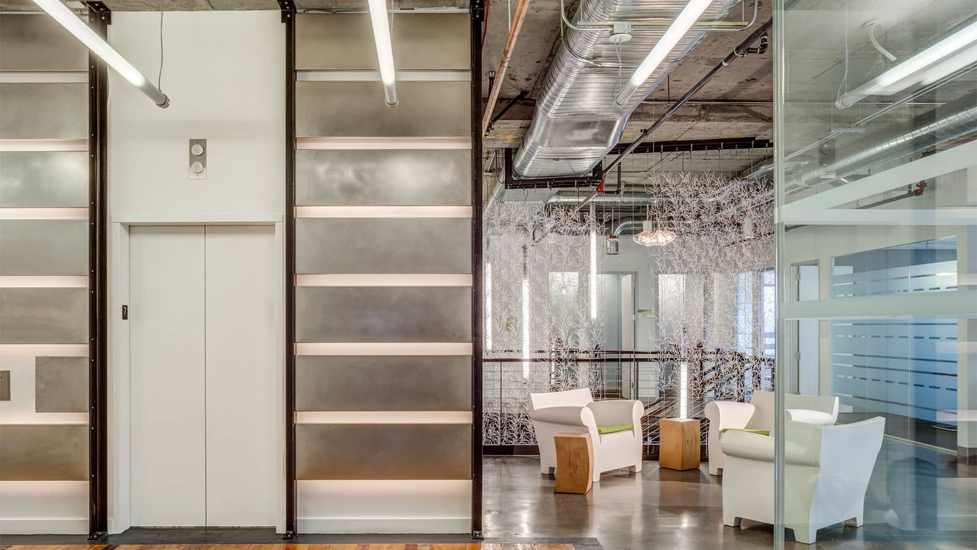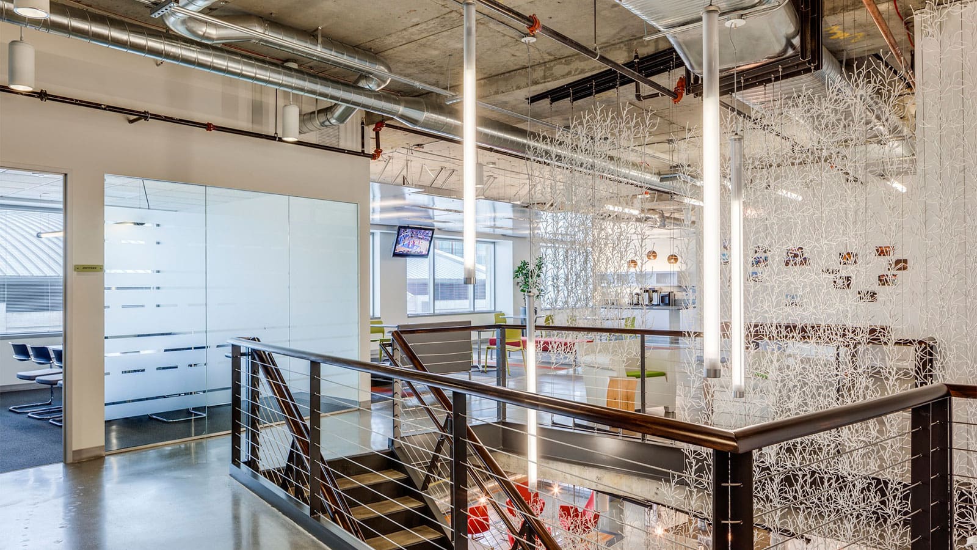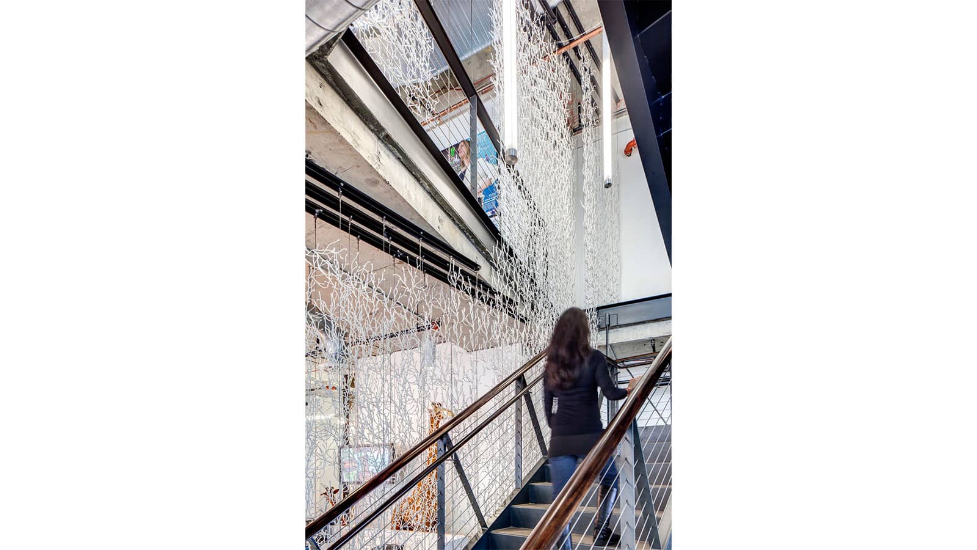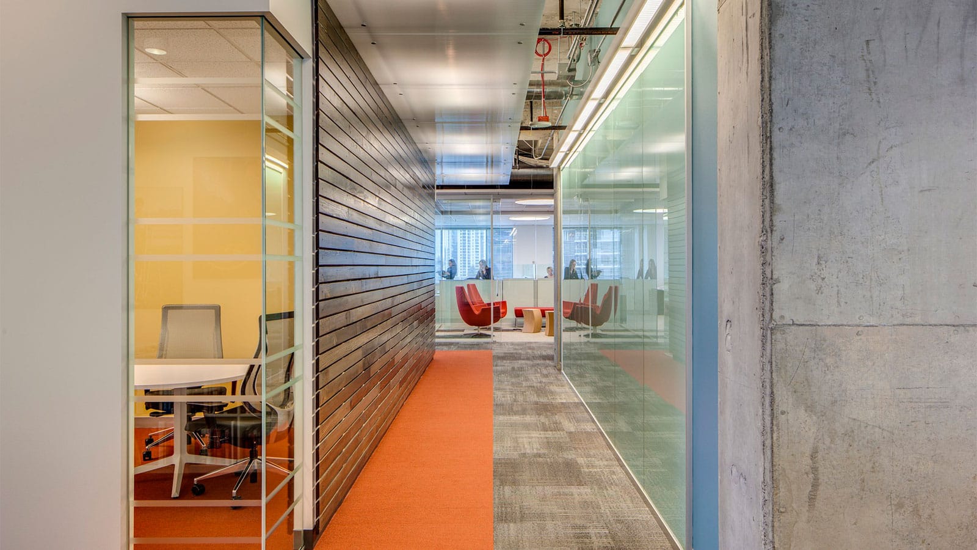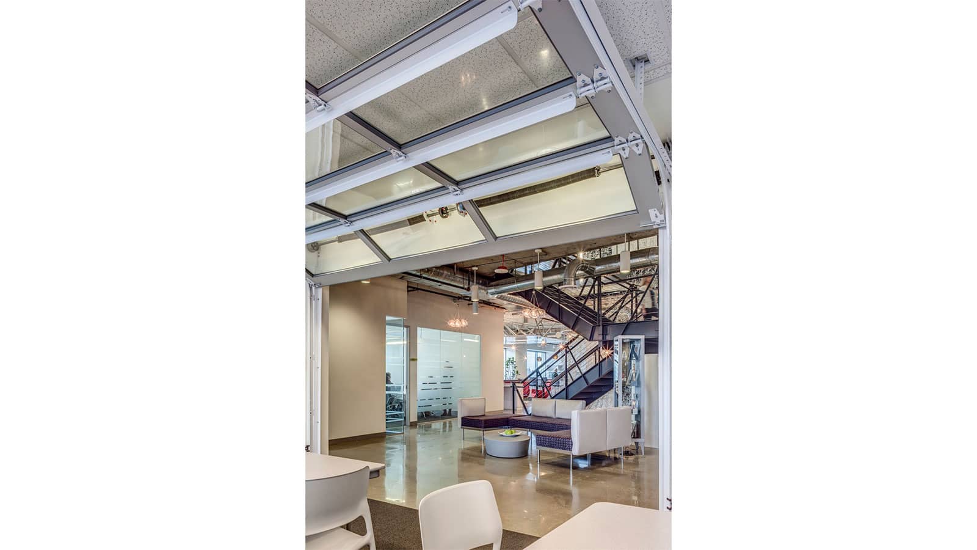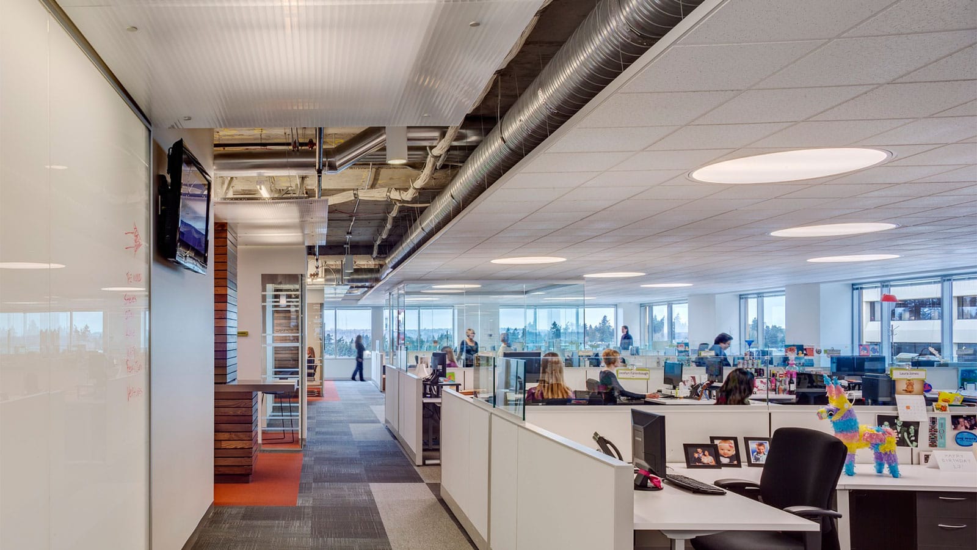Waggener Edstrom
Bellevue, WA | 43,000 sq. ft.
Waggener Edstrom
Bellevue, WA | 43,000 sq. ft.
Highlights
- Demountable walls for long-term flexibility
- Modified benching system integrates loose furniture to allow for re-configuration and collaboration
- Minimalist design palette allows Waggener Edstrom’s own work ‘pop’ within the space and allows for customization over time to reflect its evolving culture
- Recycled materials, including reclaimed wall paneling and flooring, steel lobby panels, and carpet tiles made from recycled content
- Reception blends seamlessly with break area to engage visitors
- Circulation spaces include collaborative zones
- Interconnecting stair
- High visual transparency
