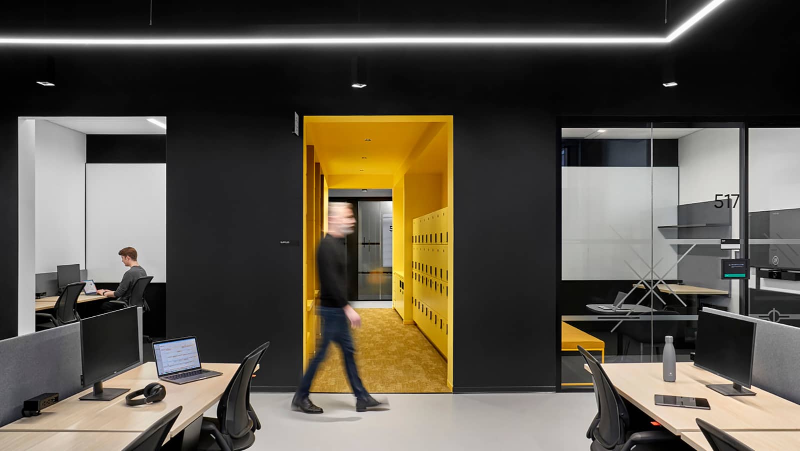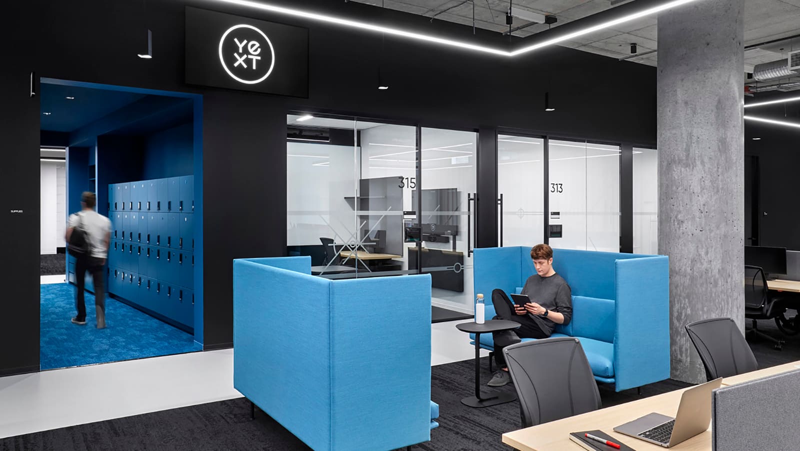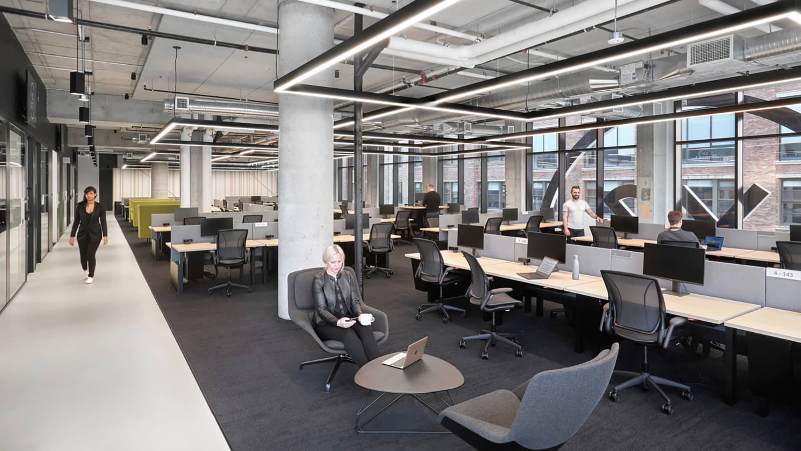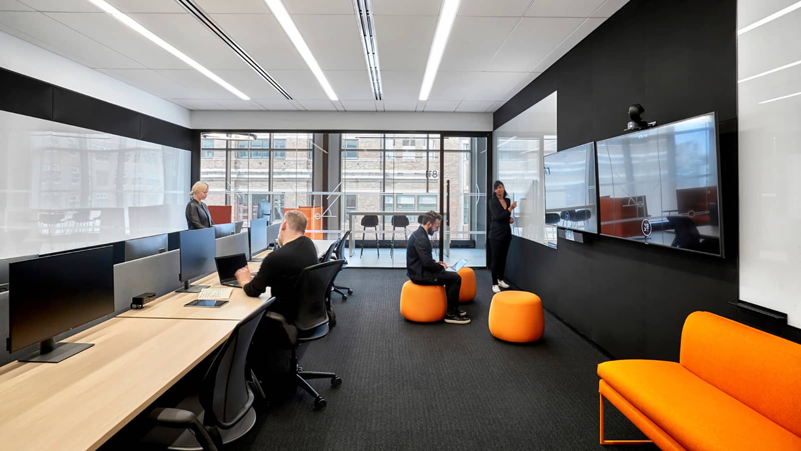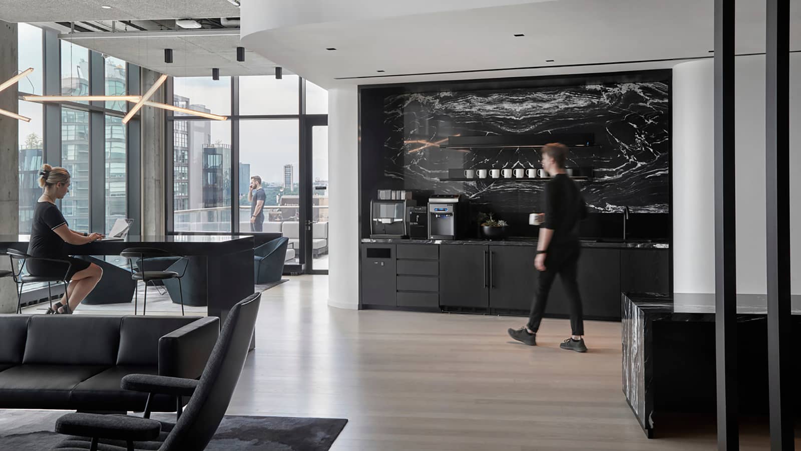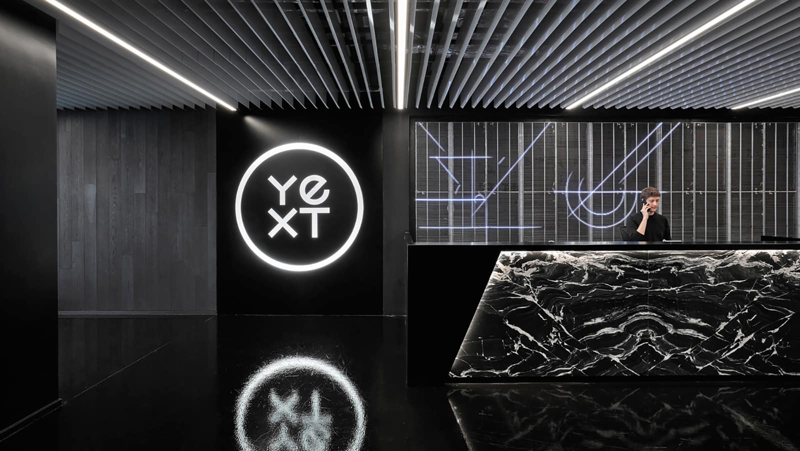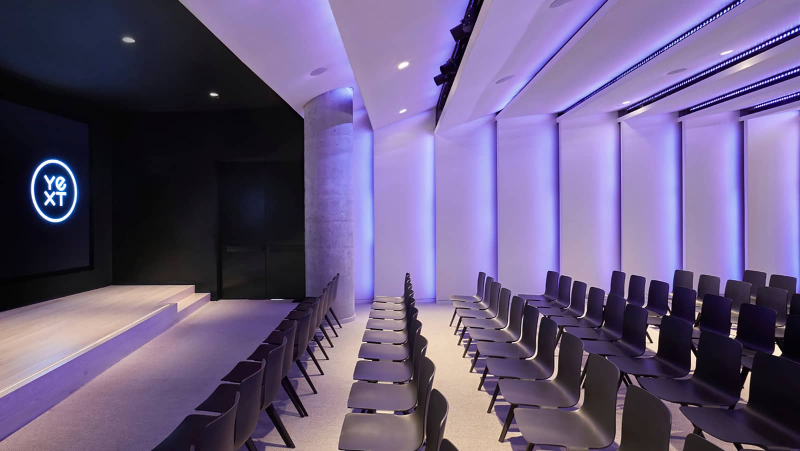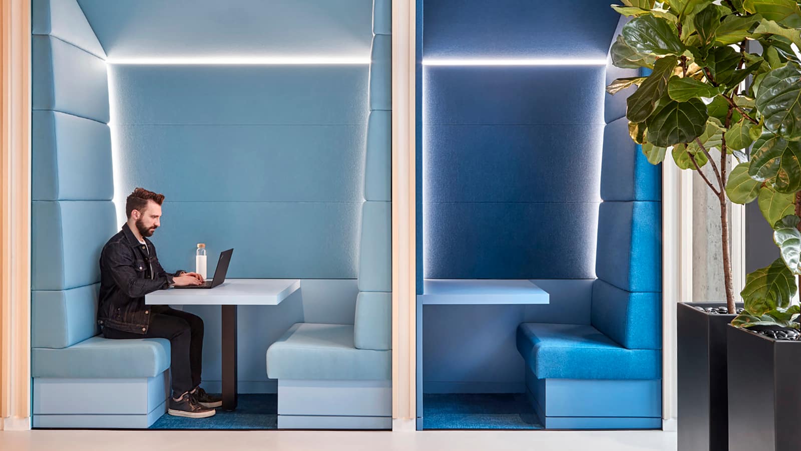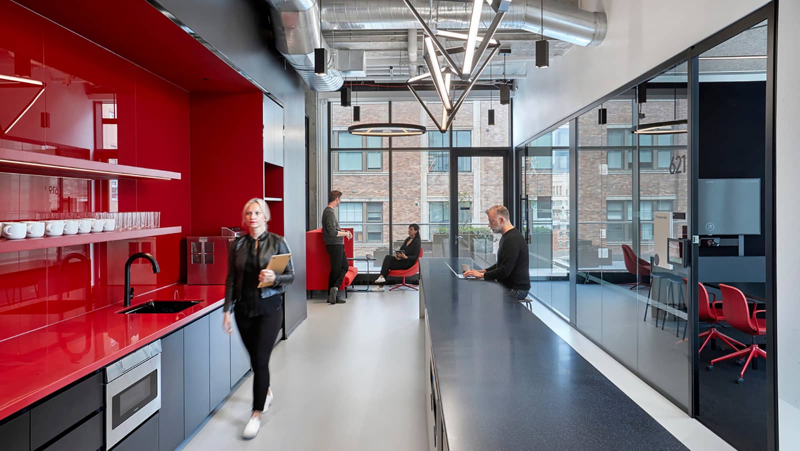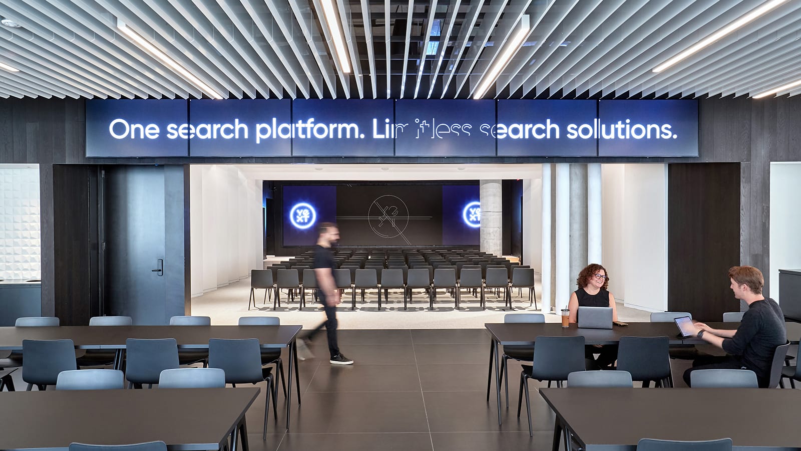Project Highlights
- Enterprise-wide workplace strategy engagement resulting in the development of global design standards
- Spaces support employee choice, encouraging interaction and productive collaboration
- Black and white binary concept inspired by Yext’s focus on truth creates immersive yet subtle, data-driven experiences
- Some business units utilize unassigned seating while the engineering team neighborhood has a kit-of-parts with integrated AV technology
- Special program elements include a barista bar, a 100-person theater and event space, green room, and a penthouse
- IA designed building exterior signage as well as interior wayfinding, graphics, and digital LED mesh installations as part of the global design standards
Summary
Truth is always black and white for Yext, a technology company powering accurate, answers-led AI search experiences for major enterprises. This concept of truth was key for IA in helping Yext plan for and design the global expansion of its workplace portfolio. Integrating strategy and programming, design, sustainability and wellness, lighting, and experiential graphic design, informed by a thorough study of the company’s work modes, brand, and vision, IA developed global design standards and implemented them in Tokyo, London, Paris, and several USA locations, including the new headquarters in New York City.
Yext's headquarters is housed on all nine floors of a new Class A premier property—now known as The Yext Building—designed by acclaimed architect Rafael Vinoly and located in Chelsea’s historic Meatpacking District. Guests navigate curated tour paths that showcase Yext culture, the sophisticated new high-tech executive briefing center with sleek pitch rooms and conversation areas, and a penthouse floor that delivers dramatic views of downtown. A specialty coffee bar with full-time barista serves complimentary cappuccinos and custom blends to visitors and employees just off the reception area, leveraging the dynamic digital branding displayed on an integrated LED mesh wall for a powerful first impression. The Yext Theater, broadcast-ready with integrated state-of-the-art AV was designed to adapt to the company’s weekly CEO-led all-hands team meeting and events.
The open work area is designed to support maximum headcount with sound masking to minimize disruption. Two of the larger departments are designed with unassigned seating to accommodate employees who travel frequently. For maximum flexibility, private offices and huddle rooms are interchangeable, determined by a simple change of furniture and associated AV. Engineer team room kit-of-parts are uniquely tailored to support agile sprint cycles, with demountable acoustic partitions and hidden infrastructure to accommodate larger teams as needed.
