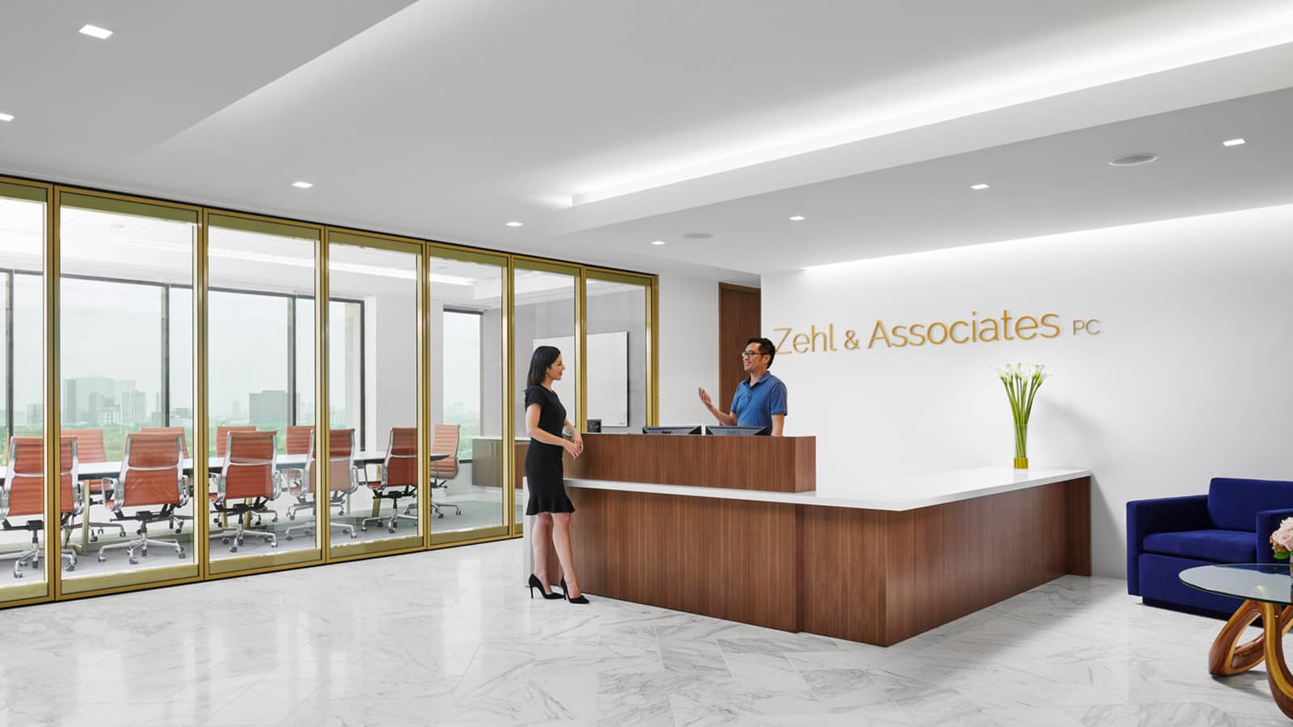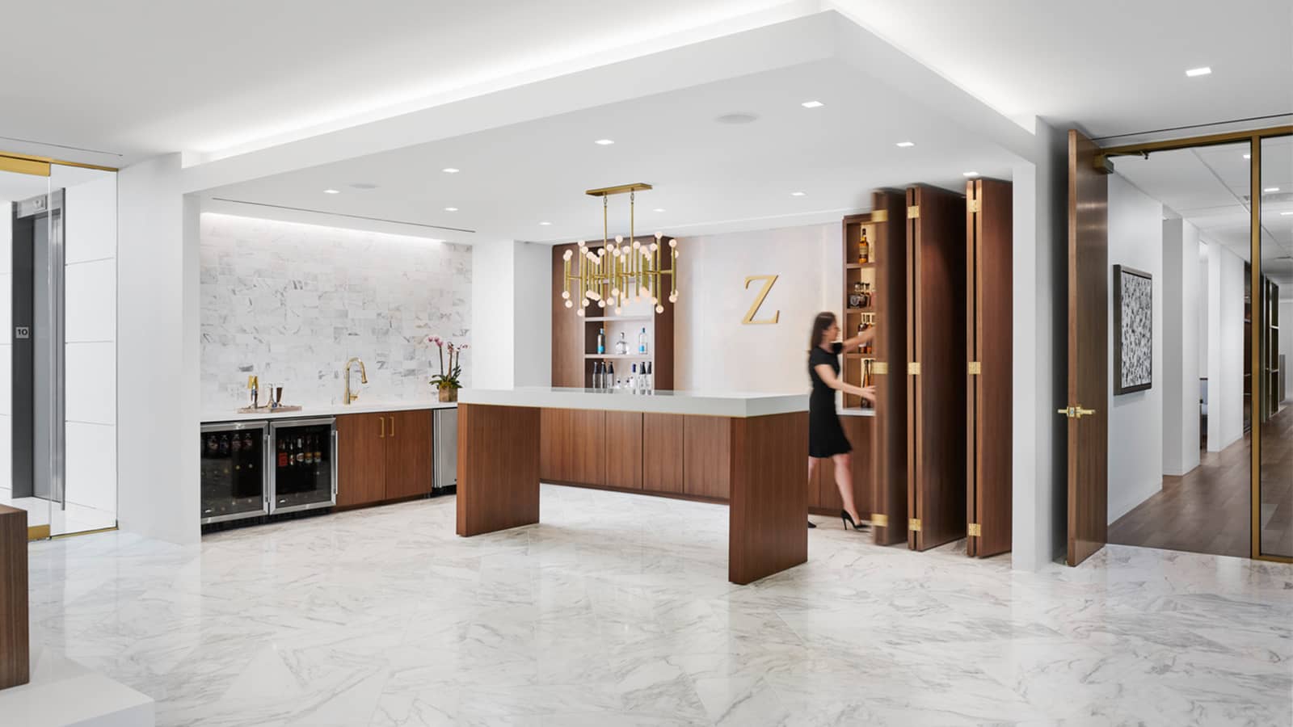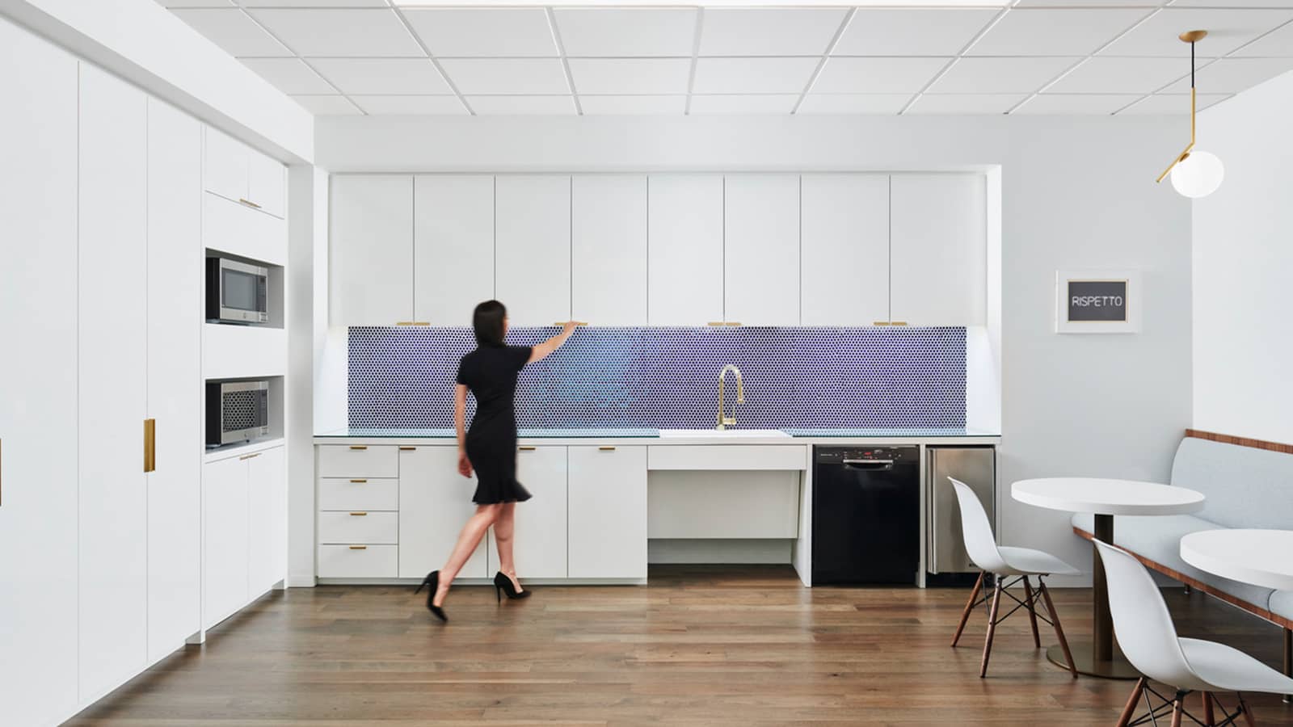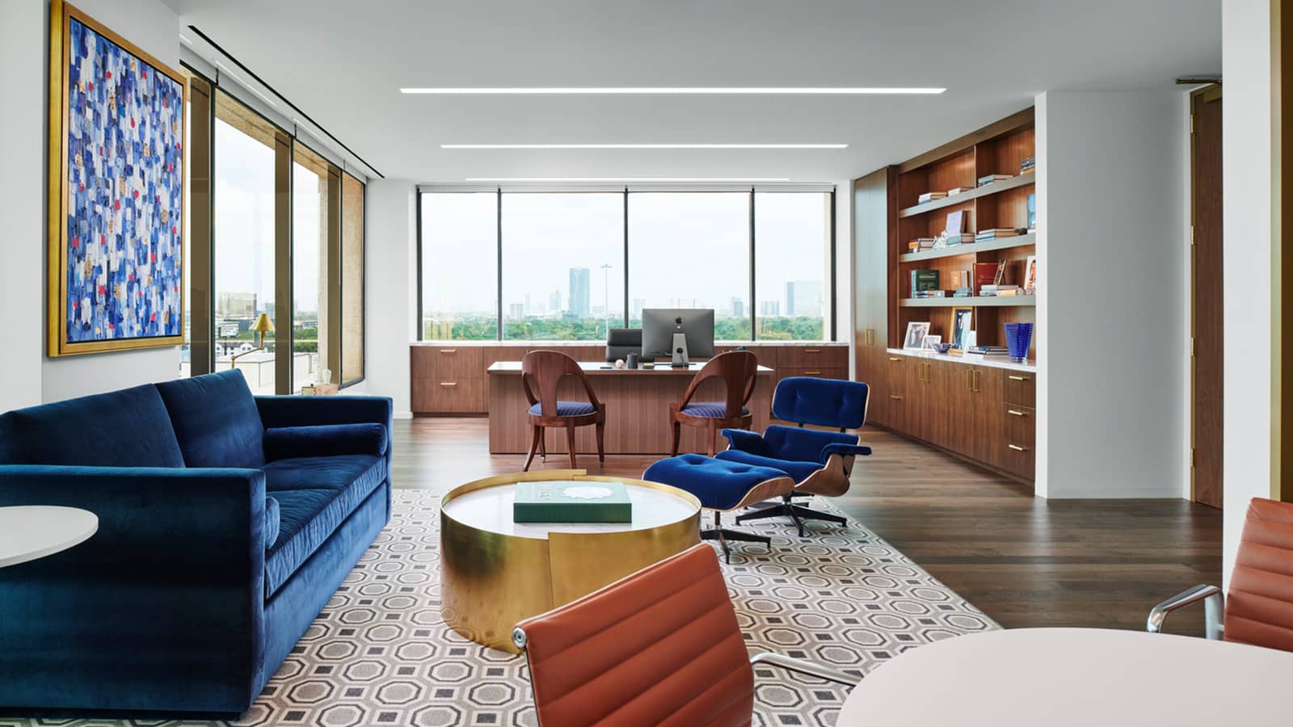Project Highlights
- An enclosed suite within the workspace, designed to stand alone as sub-let space for a colleague or friend of the firm, can seamlessly meld into the greater suite as needed
- Custom hospitality bar that has movable wood panels used to conceal when not in use
- Adjoining boardroom with operable partition to open to reception for entertaining and large events
- Private corner executive office with views of the surrounding Galleria area
Summary
Having recently relocated to the Galleria area in Houston, TX, the partners at this practice wanted to use this as an opportunity redefine and update the design of their office. The IA team’s elevated design solution uses luxurious materials, including calacatta gold marble, walnut, and satin brass to project a refined elegance, ease, and confidence. Retractable, store-front glass doors framed in brass open the boardroom to reception for large events.
The hospitality bar was created to be able to be concealed behind wood panels when not in use; and then when in use, the panels slide back and disappear to reveal a fully-stocked and branded bar area.



