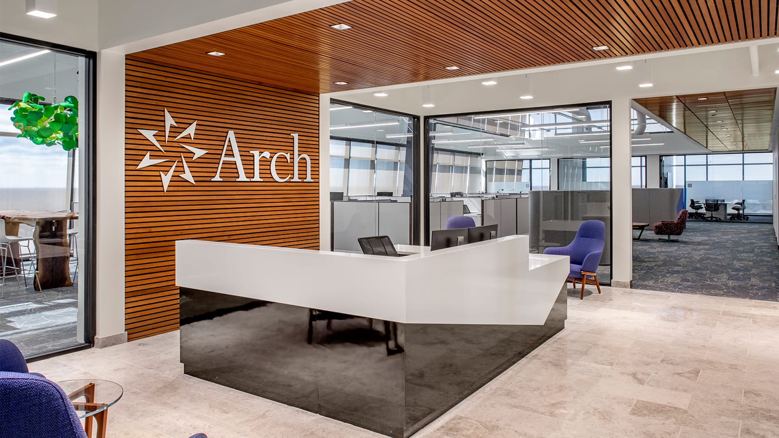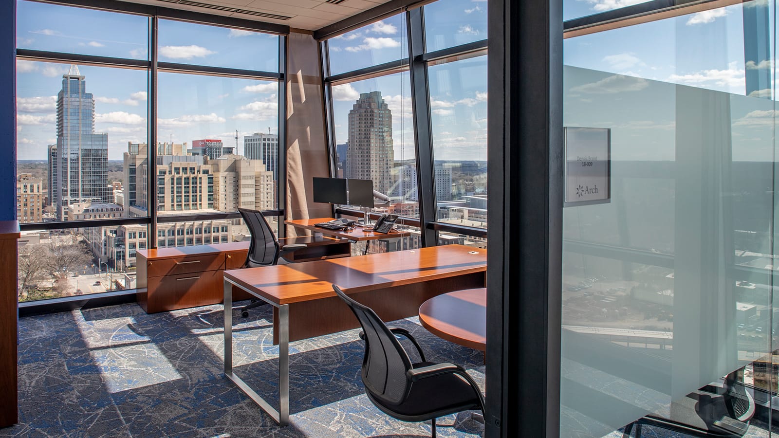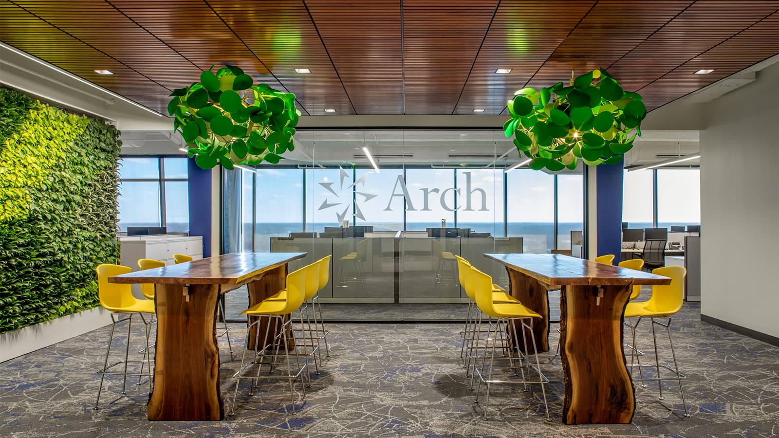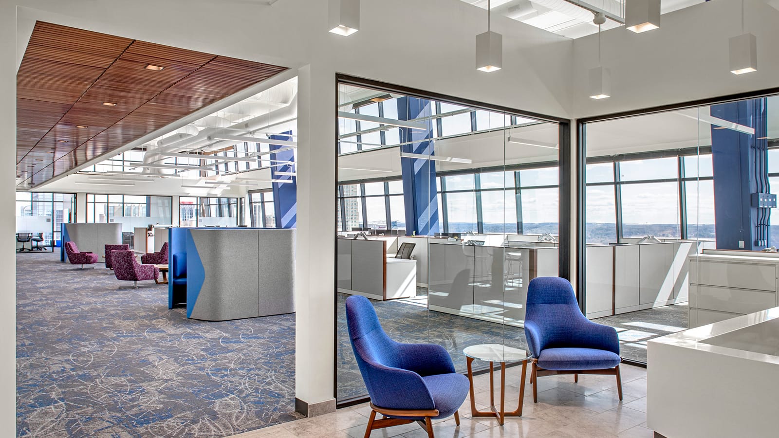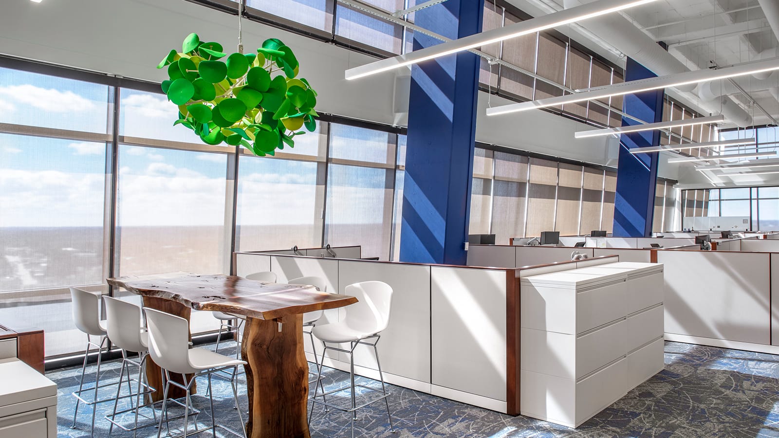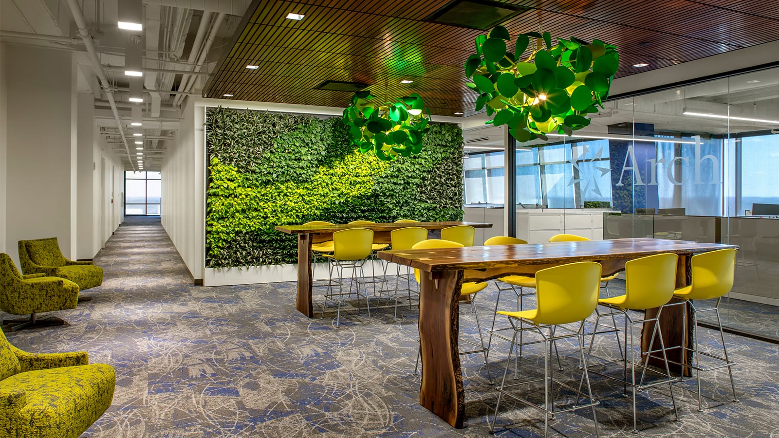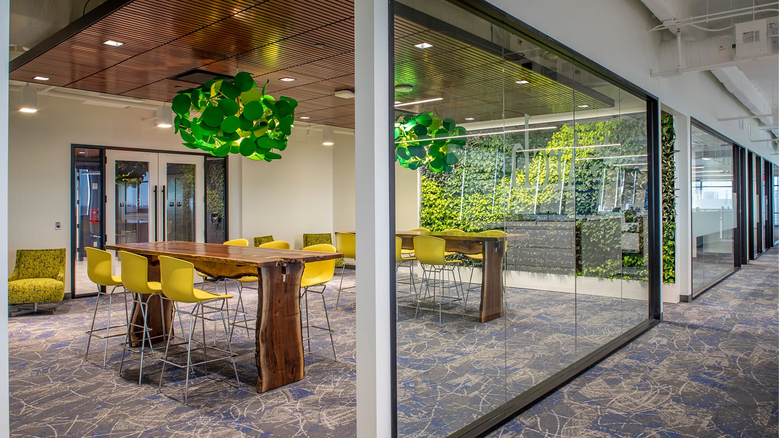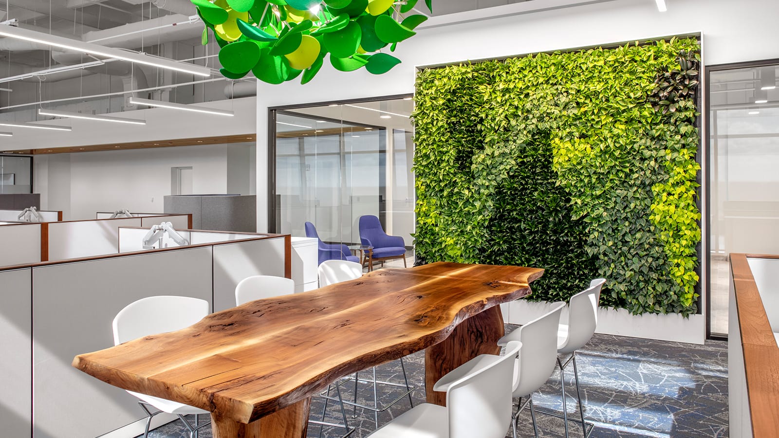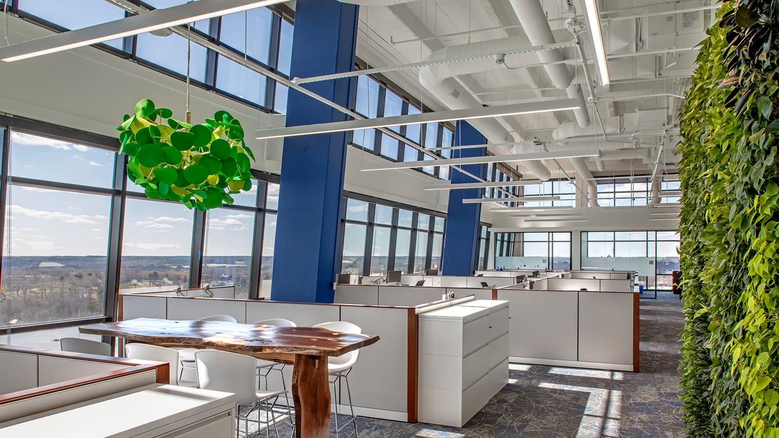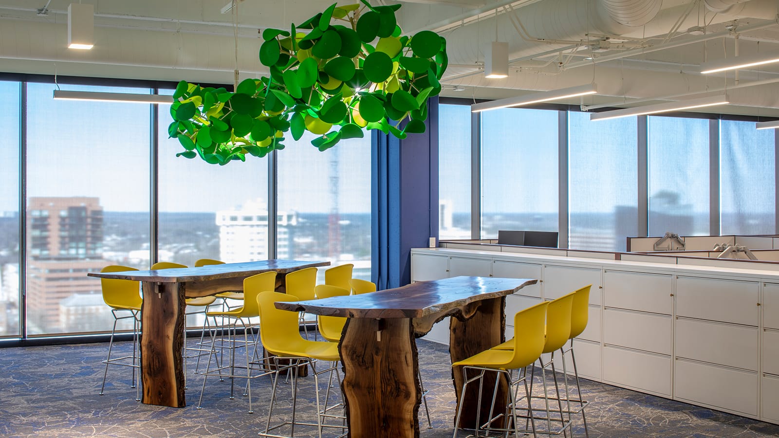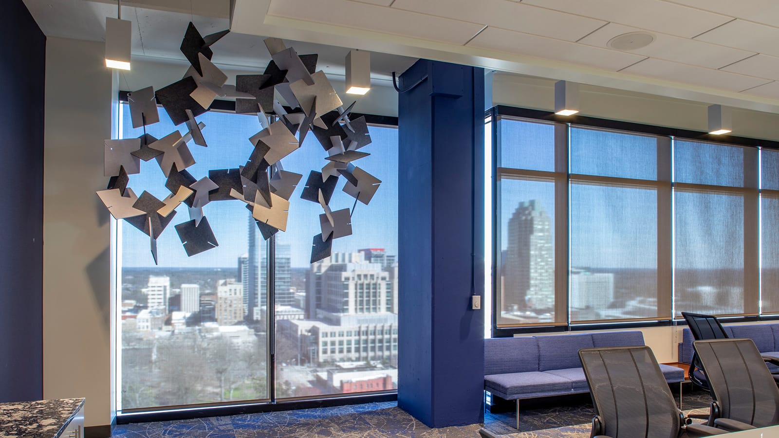Services Provided
Project Highlights
- National headquarters includes executive offices, board room, open office area, and break rooms
- High, exposed ceilings within the double-height space
- Features wood panels including an “eyebrow” detail at reception and architectural glass walls
- Biophilic elements are highlighted throughout breakout areas including living walls and acoustic “trees”
Summary
An expansion of Arch Insurance’s 104,000 square-foot national headquarters in Raleigh, NC in a newly built, downtown high-rise, IA was tasked with designing a wide array of work spaces, including executive offices, an integrated C-suite, a boardroom, several open office areas, and break rooms. The space features wood paneling and an “eyebrow” detail at the reception area, as well as a bevy of architectural glass walls. The work area is further defined by double-height, exposed ceilings and powered window coverings. Biophilic elements are highlighted throughout the breakout areas, including living walls and acoustic “trees” that offer an additional layer of sound transmission control. The team worked closely with the general- and subcontractors to integrate the existing building’s angled curtain wall seamlessly into the design.
