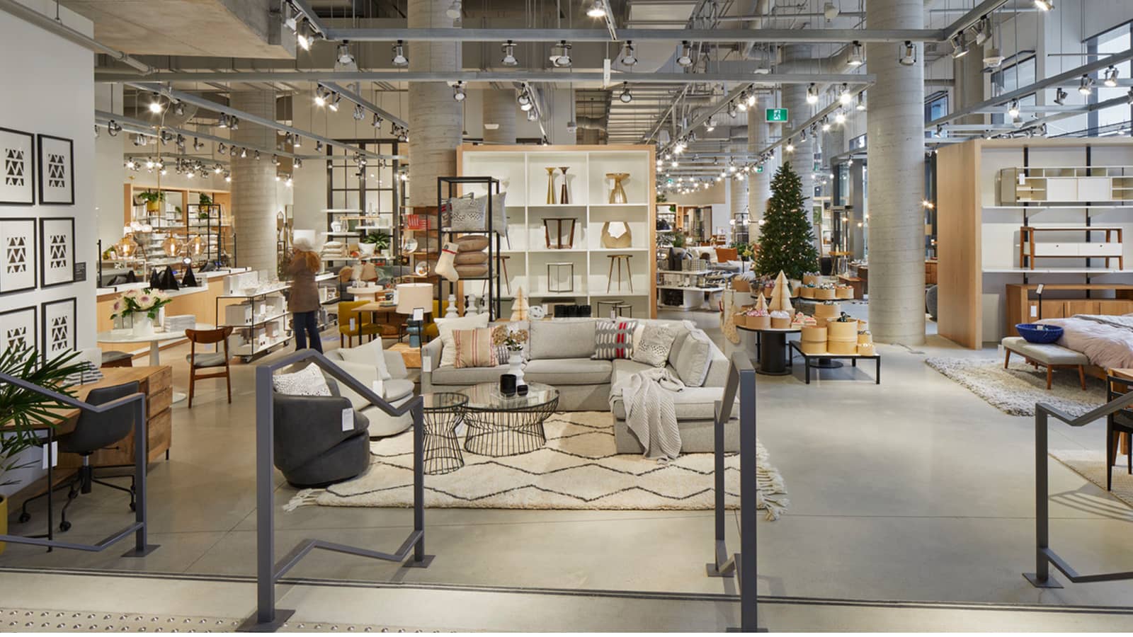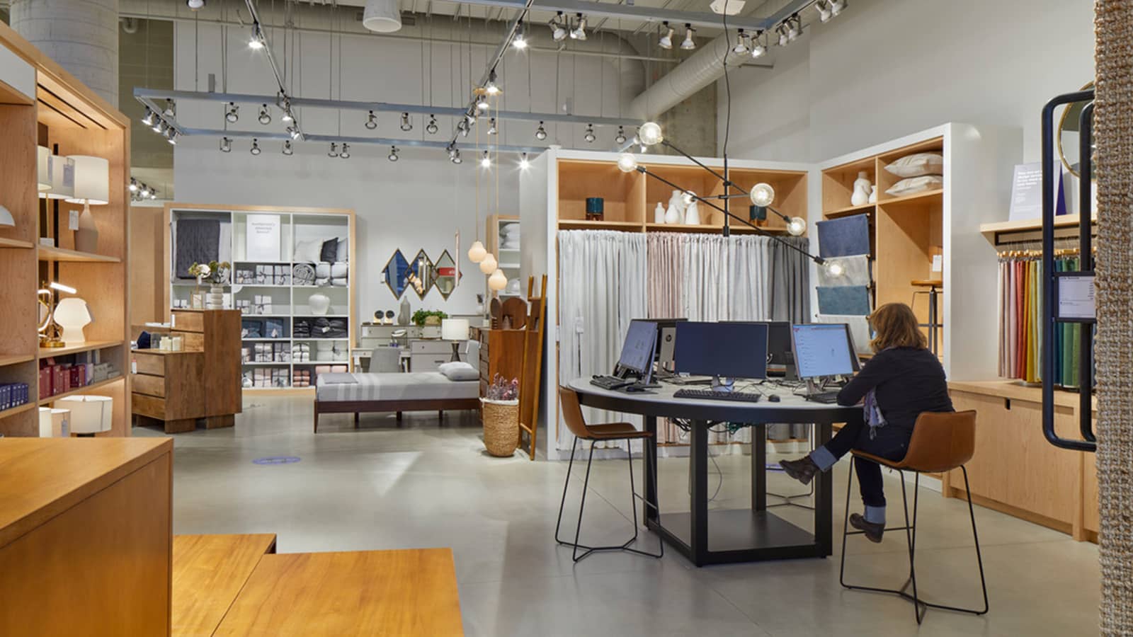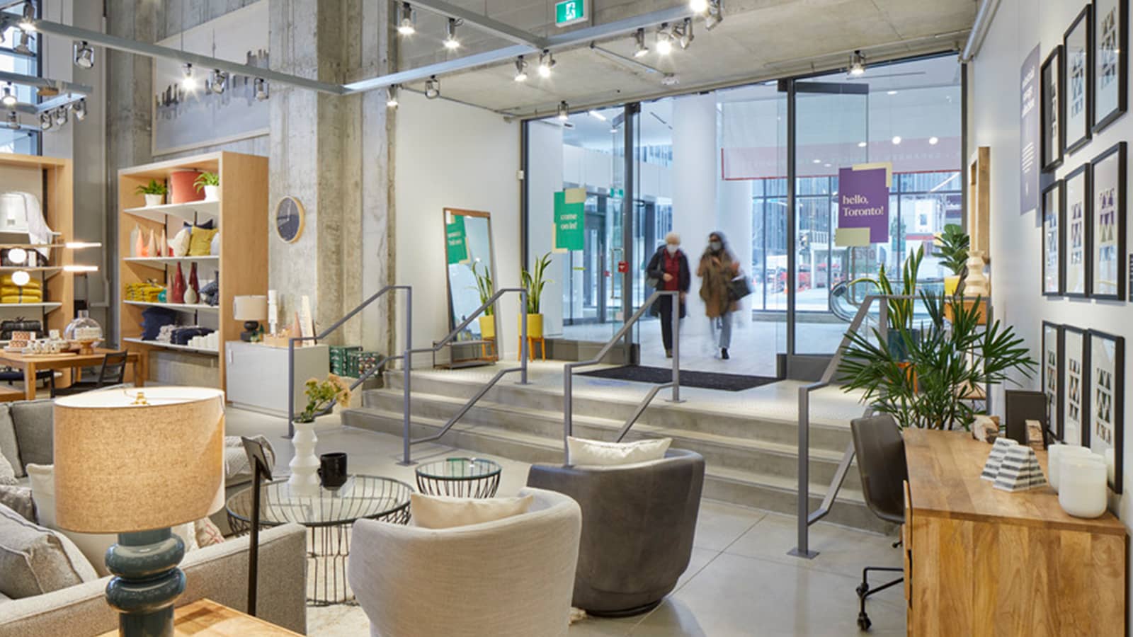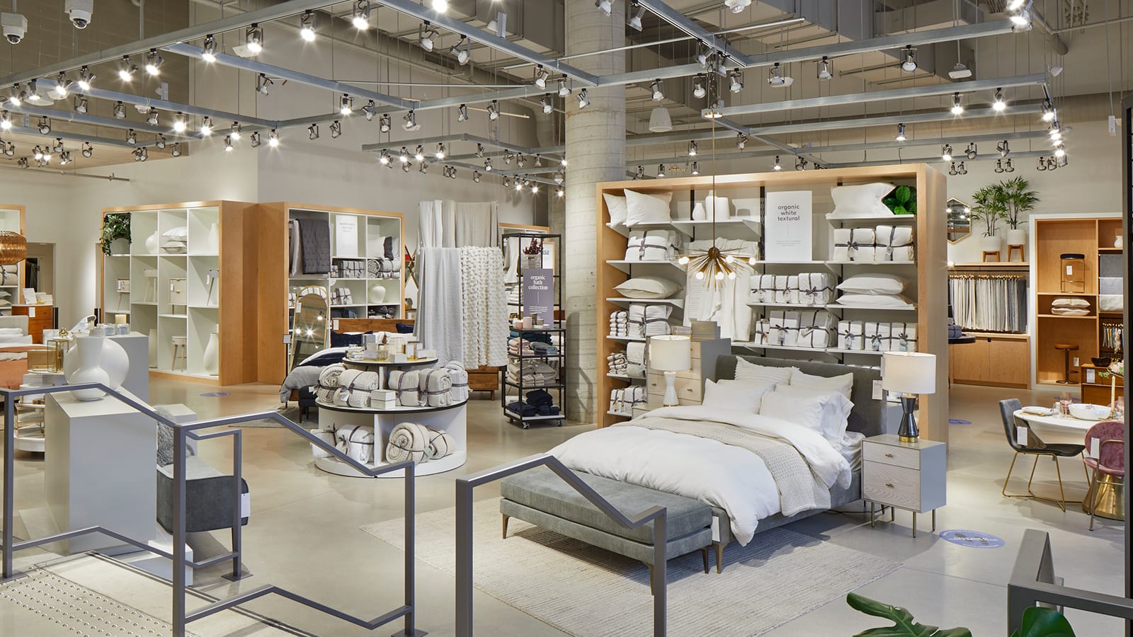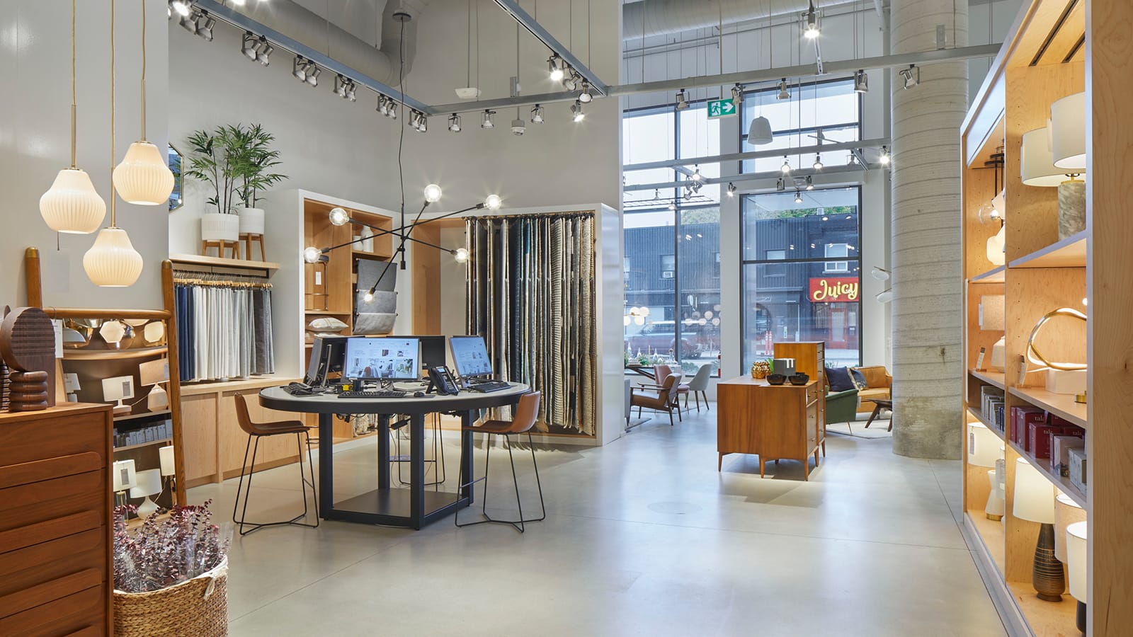Services Provided
Project Highlights
- Brings to life West Elm catalogue through an immersive experience featuring vignettes and key merchandise categories
- Highly flexible design accommodates changing merchandise and evolving retail landscape
- Sightlines throughout allow intuitive navigation and ease of flow
- Intuitive workplace for West Elm associates
- Base building canopy enlarged to increase the size of the storefront
Summary
West Elm’s new flagship store at Toronto’s Yonge Eglinton Center speaks to the retailer’s vision and aesthetic, replacing and relocating its temporary, highly compartmentalized pop-up store. With online shopping commanding a greater share of the consumer brand experience, the new store brings to life and goes beyond the immersive feel of the West Elm catalog, creating multiple opportunities for shopper exploration and sensory experiences.
IA has worked with Williams-Sonoma brands for years and, despite 10 years of experience with West Elm and its design preferences, engaged an iterative process. especially for complicated project sites requiring highly technical, creative expertise. Multiple versions of the design concept were evaluated to take full advantage of the site’s distinctive features, optimize layouts, and create a compelling consumer environment and intuitive workplace for West Elm associates. Challenges were multiple, including five different floor levels, as well as obtrusive ducts that are now concealed in areas dedicated to back-of-house functions.
The layout is highly flexible to accommodate changing merchandise and the evolving retail landscape. Developed in collaboration with Williams-Sonoma merchants, strategically-placed perimeter display bays with modular shelving systems and adaptable fixtures showcase staple items alongside changing merchandise and new, seasonal offerings while providing high-capacity storage on the sales floor. At the center of the space, the Loft, a focal point and destination, is a semi-enclosed zone with open doorways and tall paned windows that offer a glimpse of the merchandise within. Sightlines throughout allow intuitive navigation and ease of flow, making it easy to find the design consultation area and the cash wrap, defined by a branded wall installation. An associate break area, office space, and stock room are included in the floor plan.
Establishing the West Elm presence at the street entrance and the mall interior was a priority. At the exterior, the base building canopy was enlarged to increase the size of the storefront, and prominent signage was introduced. Double-height windows, mostly unobstructed, maximize connection to the street. Working with the landlord, the design team ensured appropriate branding at the store’s mall entrance, and leveraged the existing base-building elevator for an easily accessible route from the retail lobby to the store level.
