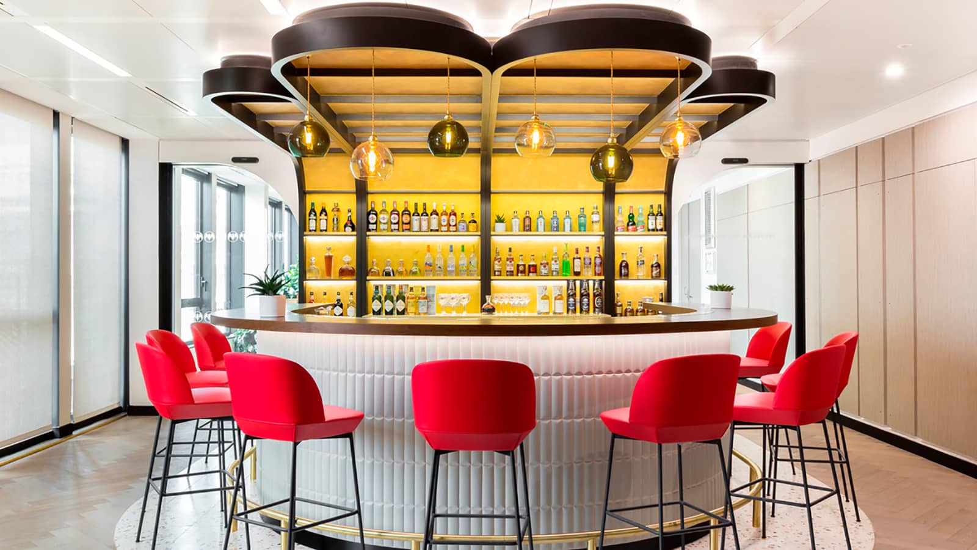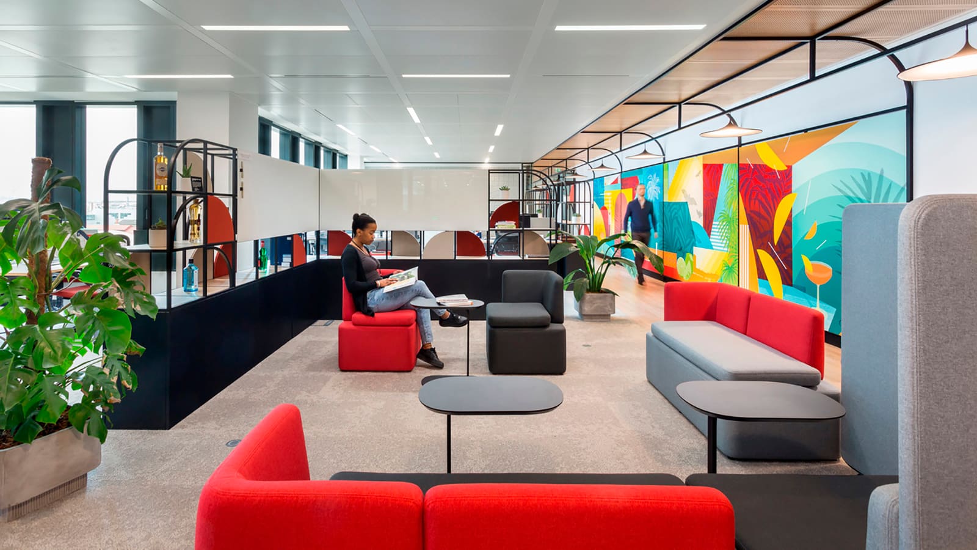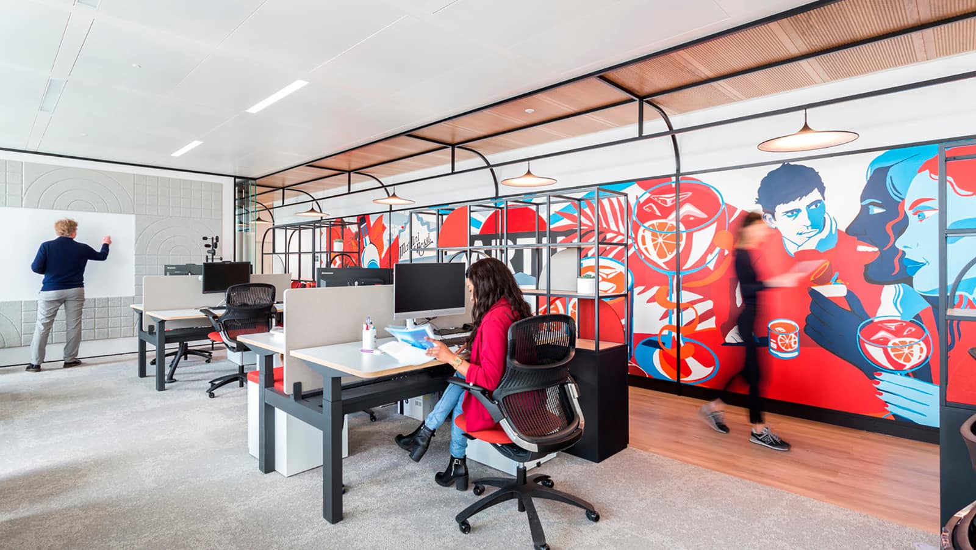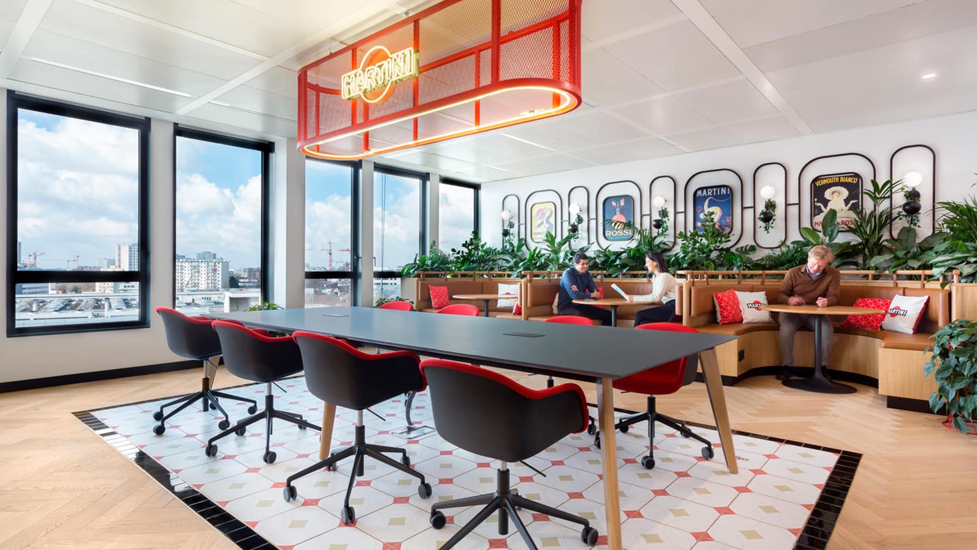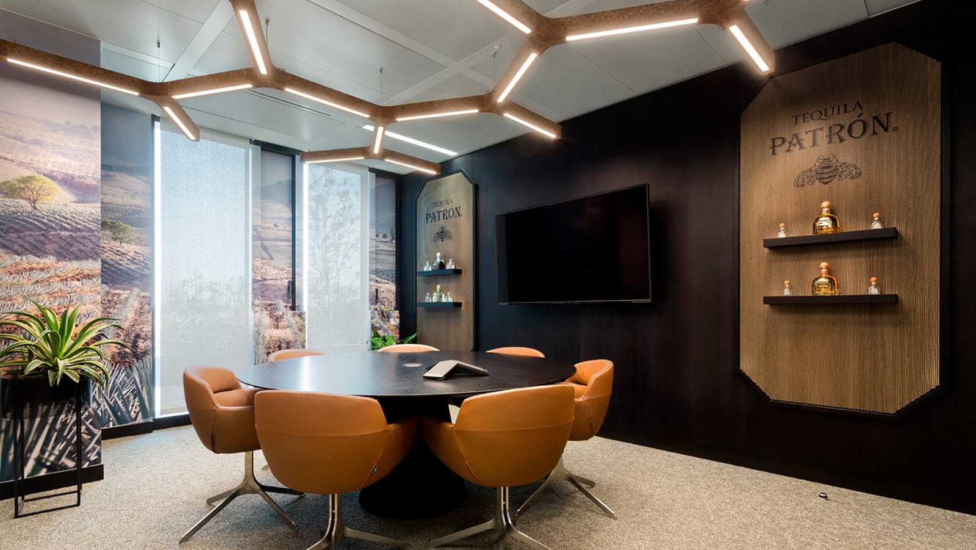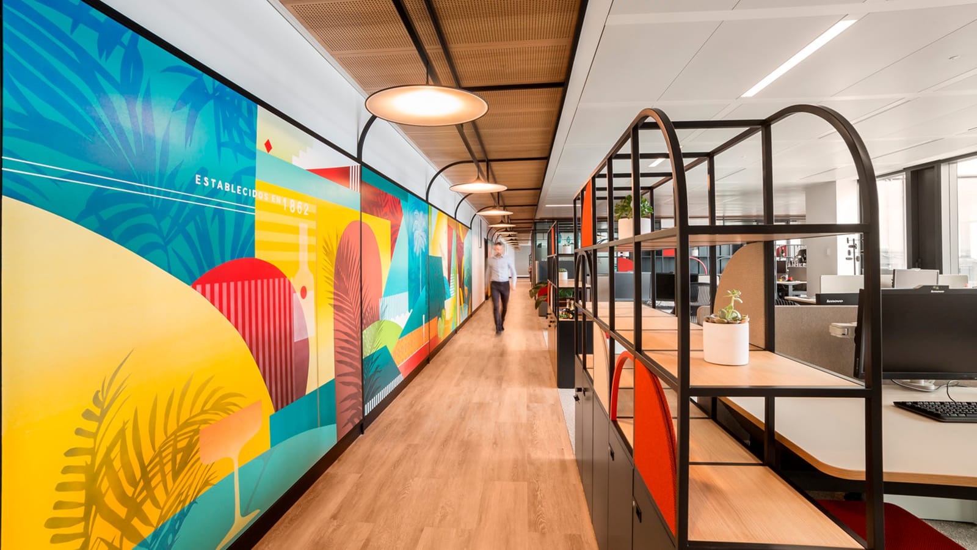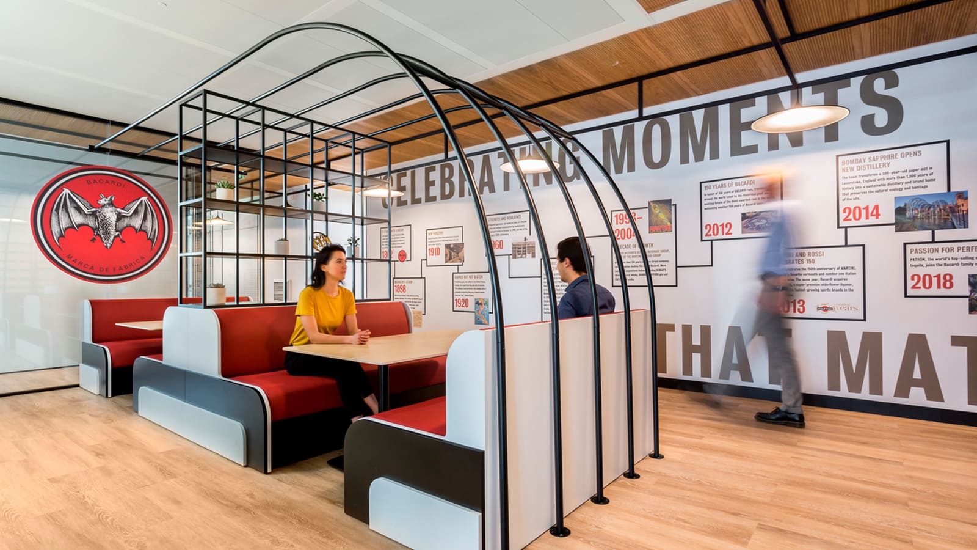Project Highlights
- Relocated the Paris headquarters from an outdated, corporate office to a contemporary, multi-tenant campus
- This location supports 10 Bacardi brands: Martini, Martini Fiero, Patron, St. Germain, Eristoff, GET, Bacardi, Bombay Sapphire, Noilly Prat, and William Lawson
- Multi-functional storage and display units can be tailored to any of the 10 brands
- Graphic timelines, feature walls, vintage Bacardi posters, and the iconic Bacardi logo, the bat, represent the global brand
- A large video wall displays marketing and branding messages
- Amenities include a fully operational central bar, phone and huddle rooms, study room, and breakout pantry
Summary
The new Bacardi Paris Headquarters represents a significant step forward after relocating from an outdated, siloed workspace to a new, contemporary, multi-tenant campus. Visioning sessions, an employee survey, department interviews, and a series of earlier IA-Bacardi collaborations in major international cities preceded the design. Sustainability and well-being was integrated throughout the project in order to achieve a WELL Platinum certification.
This location in particular supports 10 Bacardi brands: Martini, Martini Fiero, Patron, St. Germain, Eristoff, GET, Bacardi, Bombay Sapphire, Noilly Prat, and William Lawson. The IA team engaged with each brand to understand its story and requirements, expressed their personas through design and experiential graphics, as well as enabled an easy transition to the new way of working. Bacardi's Paris team had traditionally operated in an oversized and very traditional corporate office building with primarily closed team spaces. Over the course of working with IA, however, they were able to shift to a contemporary, purpose-built office with an open plan. Executive spaces were also moved into the open office, and as a result, users found the space to be more open, collaborative, and creative. The enhanced space now offers an improved user and client experience with greater opportunities for personalization and storage.
Collaboration and individual spaces were redefined to offer an array of choice and styles. In the open areas, a variety of standardized, IA-designed, multi-functional storage and display units can easily be tailored to any of the brands. In contrast, meeting and huddle rooms are designed specifically for each unique brand.
The dynamic workplace offers an array of amenities to support Bacardi professionals, clients and other visitors. A fully operational bar in reception, and the adjacent lounge area can accommodate client meetings, demonstrations of cocktail making, collaboration and individual work, or a moment to catch up over a martini. A large video wall displays marketing and brand messages that may be themed for events. Nearby, a large outdoor terrace with seating is an additional space for socializing that nurtures employee wellbeing and contributes to a healthy workplace. Bacardi has an exceptional story and big personality with many brands—which was translated throughout the design of the space with the use of local art and bold colors.

