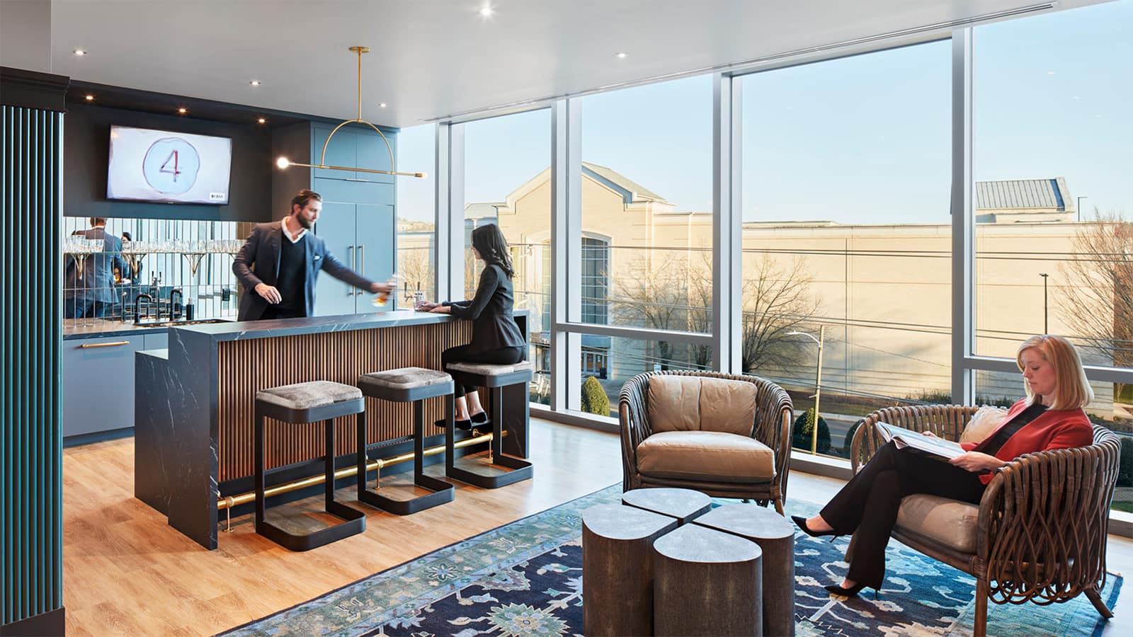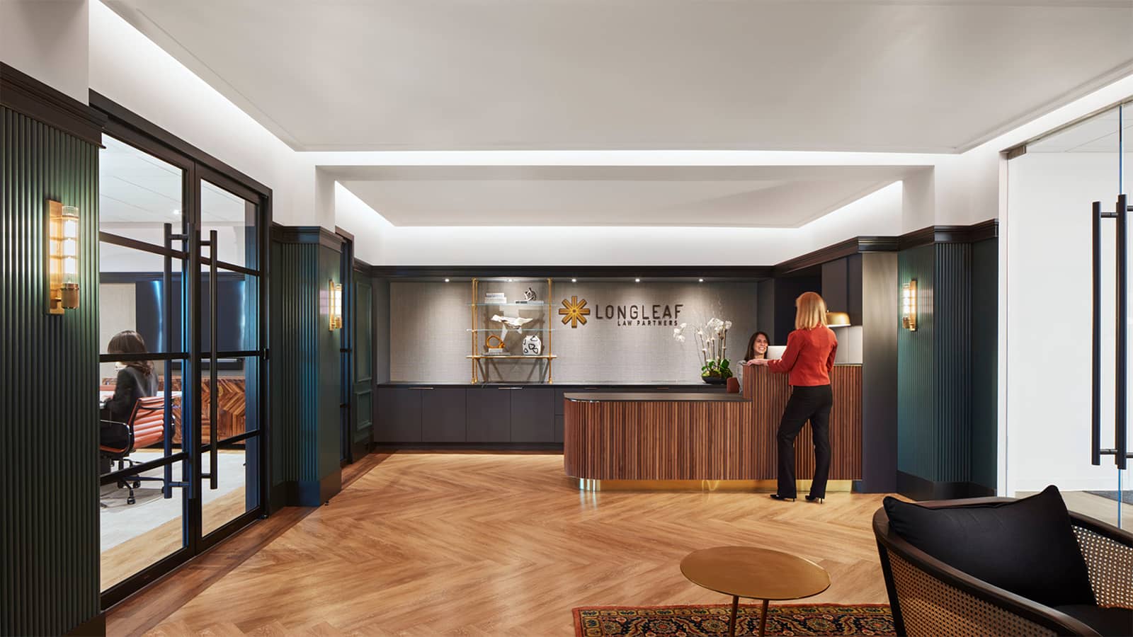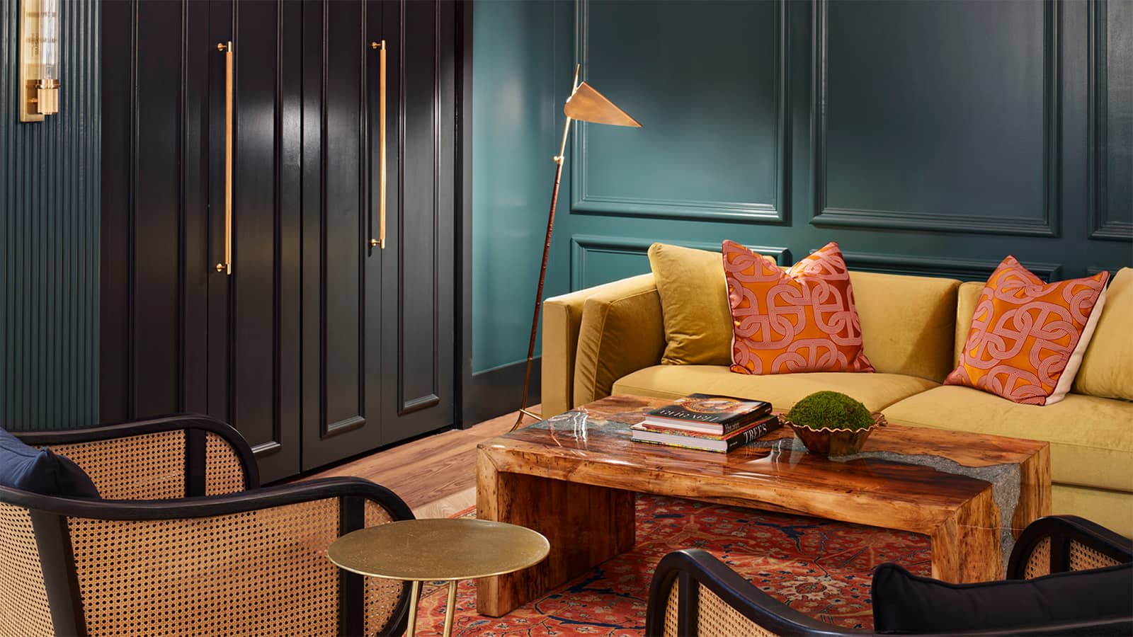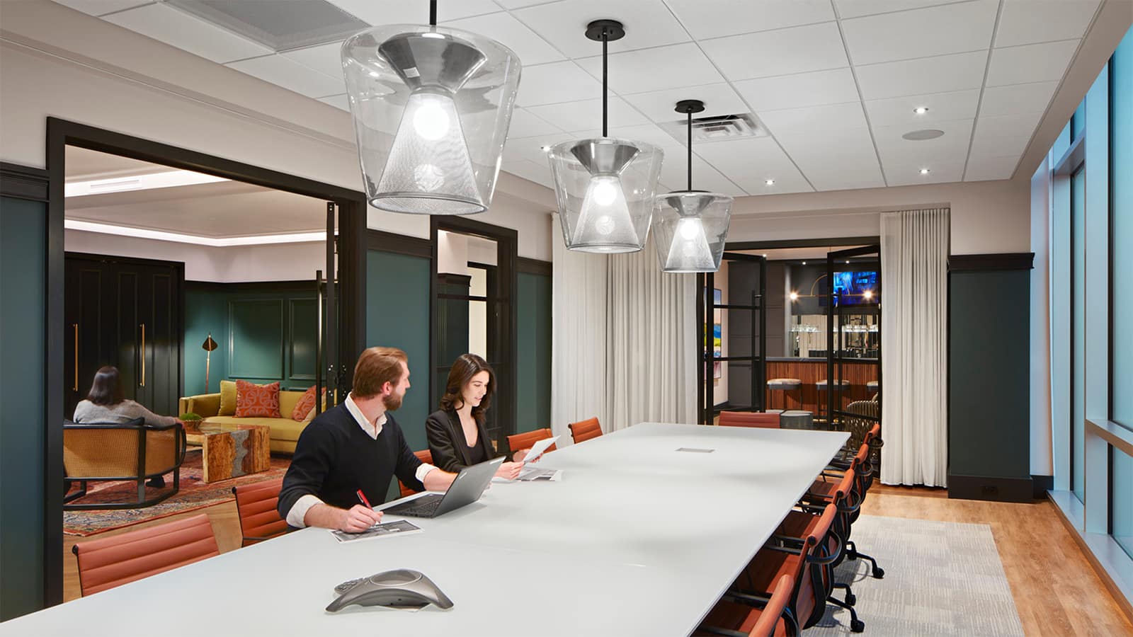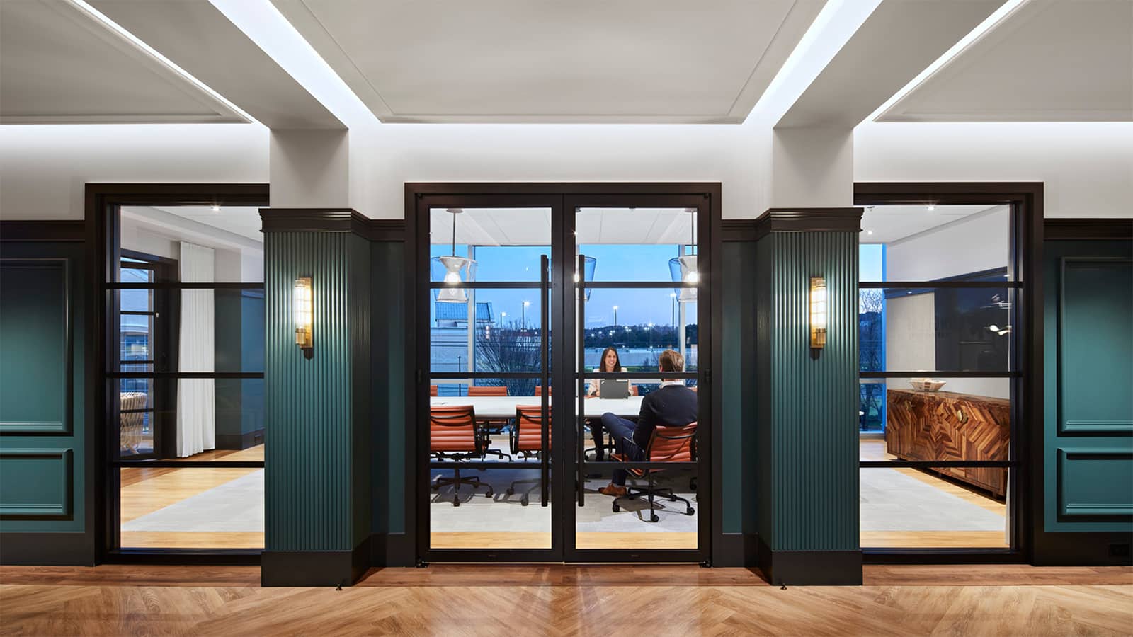Services Provided
Project Highlights
Summary
Longleaf wanted to evoke the hospitality characteristic of their Southern roots and create a warm front-of-house space where clients and employees could comfortably sit and sip a bourbon cocktail. IA developed a space and palette that incorporates traditional architectural elements with a modern twist—a Mint Julep meeting a Manhattan as it was pitched in the first design meeting.
Seeking a break from the sleek law office look, the space embodies classic design features along with soft textiles, deep color accents, and intimate lighting, making it a stand-out while also creating an approachable and welcoming environment for all workstyles.
