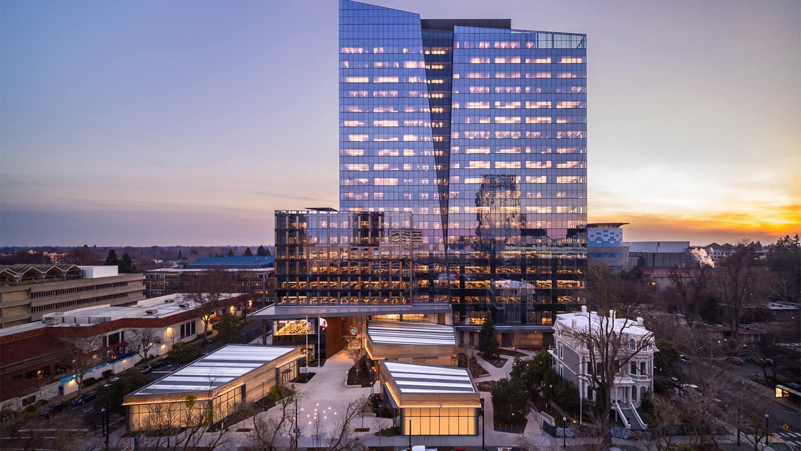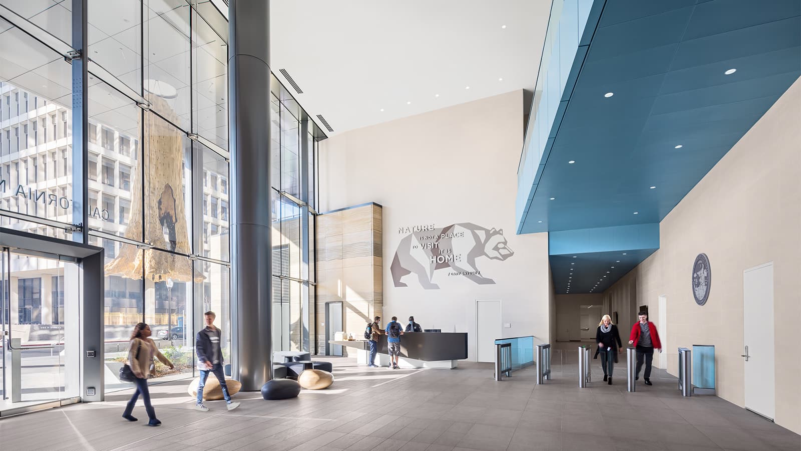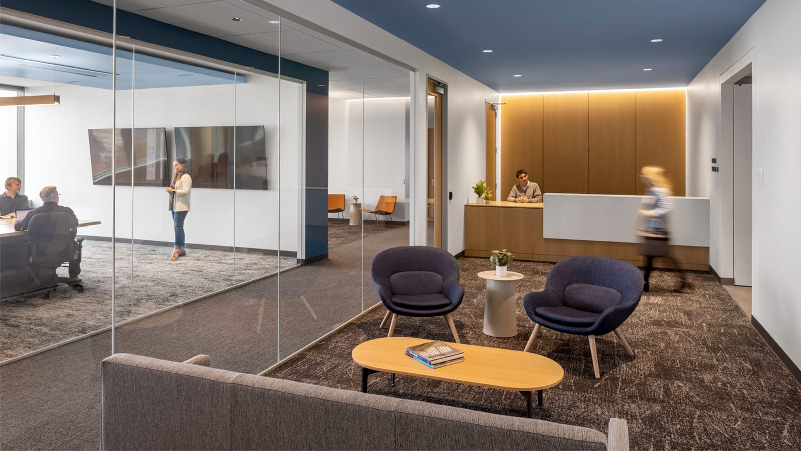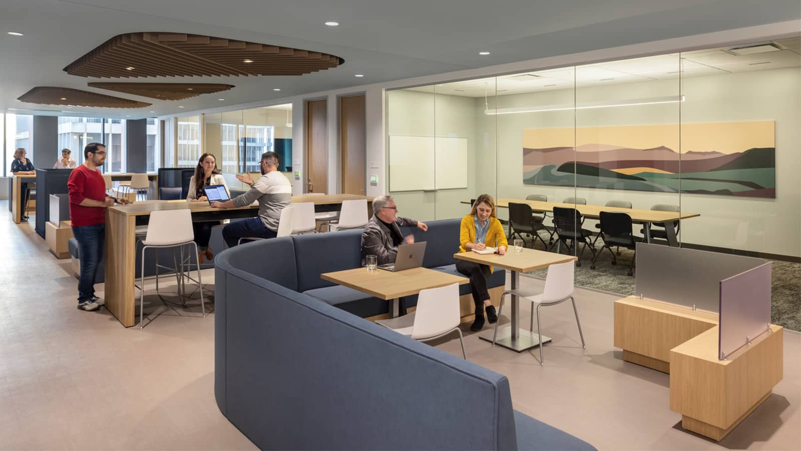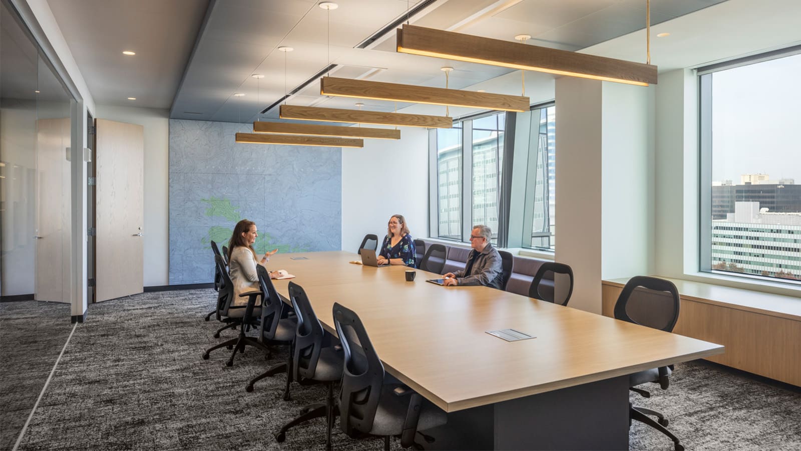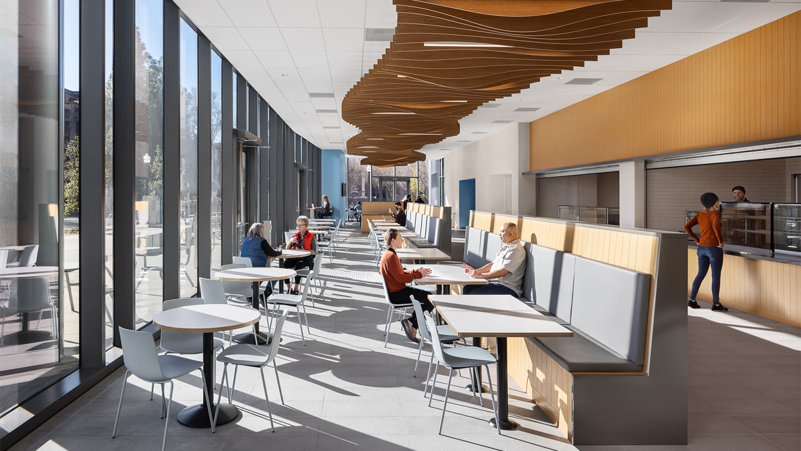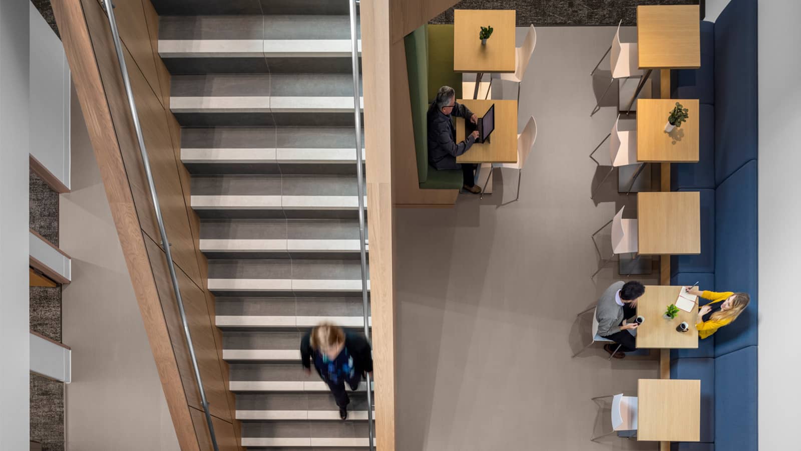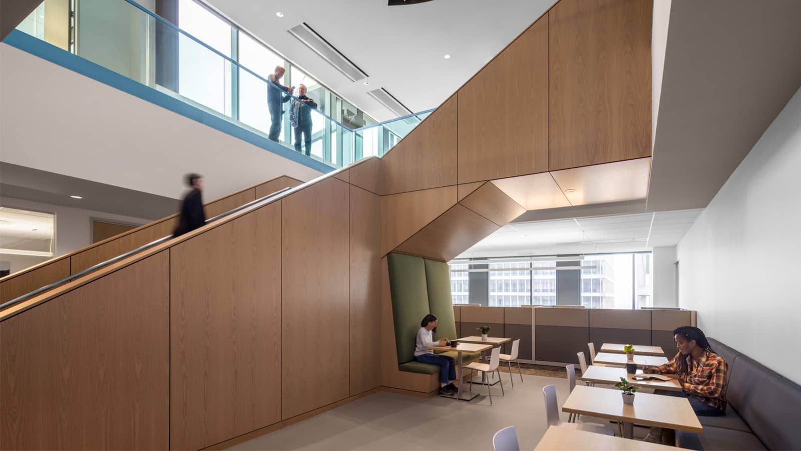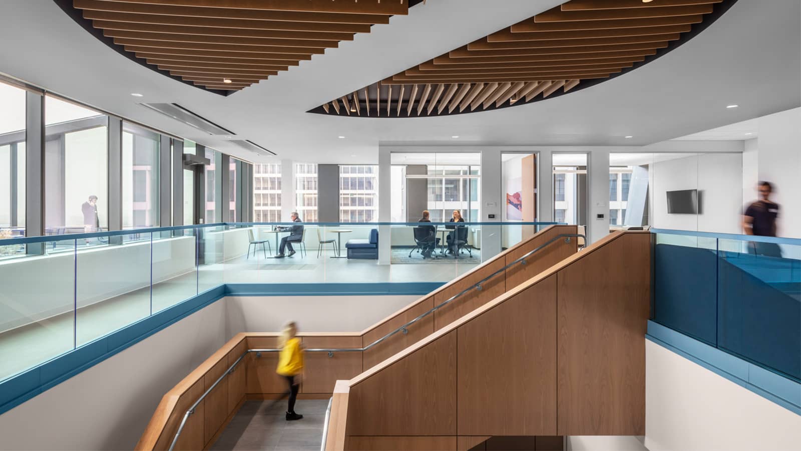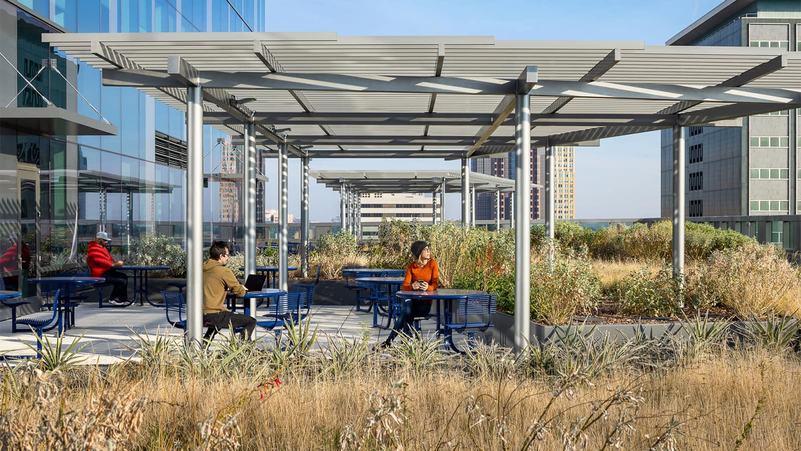Project Highlights
- Consolidates all State of California Natural Resources Agency departments for the first time within the design of a two-story- and new-built facility
- Celebrates California’s natural beauty with a nature-focused design distinct for each floor
- Emphasizes vertical circulation via connecting stairs; includes outdoor terraces for respite/social gatherings
- Reduces hierarchy and encourages cross-departmental interaction
- Achieves LEED Platinum Certification; meets net zero energy standards
Summary
This new ground-up, 22-story government building houses the State of California’s Natural Resources Agency, consolidating all departments from several buildings in Sacramento, CA, into one location for the first time. With 18 floors of office space supporting over 3,000 employees, it is the largest project ever completed by the California State Project Infrastructure Fund (SPIF) Department of General Services. IA collaborated with AC Martin and Turner Construction to design a forward-looking building that reflects Sacramento’s increasing urban feel. The new facility will support the agency’s mission to release and repurpose its leased and owned buildings while restoring, protecting, and managing the state’s natural, historical, and cultural resources.
The universal floorplate of the building provides standard capacities of workstations, offices, and support spaces for 100% occupancy that can be adjusted and customized to meet department-specific requirements. IA created a series of studies that assess the elasticity of the universal plan to morph and evolve as the forms of work, workforce, and departments change in the future. The design aims to emphasize community and shared space, level job function hierarchy, and focus on transparency and openness. This progressive approach is reflected with subtle elements such as low panels on the furniture, reduction of perimeter offices to increase modularity, and spatial planning that directs occupants to shared amenities.
Amenities on all floors, including graphic wayfinding for each department, are at the building centerline. From there, open support spaces and enclosed offices are positioned for maximum daylight. Several floors include connecting stairs and emphasize vertical circulation. Outdoor terraces were designed for venue gatherings as well as individual wellness breaks offering enticing views.
Unique for each floor, the design reflects the agency’s diverse departments and fittingly celebrates the variety of California’s natural beauty. Interior finishes and patterns are inspired by five California biomes—deserts, deltas, coasts, forests, and glaciers—creating an inviting, nature-inspired space that reduces hierarchy and encourages cross-departmental interaction. Considering NNRH’s mission in utilizing sustainable resources, LEED certification was a main goal for this project.
The LEED Platinum Certified tower meets Net Zero Energy standards, contracted with an expected Energy Use Intensity (EUI) of no more than 28.2 KBtu/SF/year and uses at least 50% less water than a typical, comparable office building. To achieve LEED platinum certification requirements, the design includes a holistic lighting design with access to natural daylight, task-focused lighting, and strict tracking of lighting loads to ensure energy efficiency. Intuitive and centralized recycling and compost locations are located on each floor while close attention to ventilation and pollution control for specialized equipment allows for optimal indoor air quality. All products throughout the building also meet strict specifications for low-VOC emissions and require environmental product declarations.
The design-build approach to this undertaking, a fundamental contributor to its success, prioritized team collaboration, communication, and coordination with a high-level of interaction by all parties, including agency departments. IA, AC Martin, and Turner Construction spearheaded a clear, concise process and used a “home base” software available to every team member that streamlined design decision reviews and owner requests. This method drove the deliverables review and created a high level of trust between team members.
