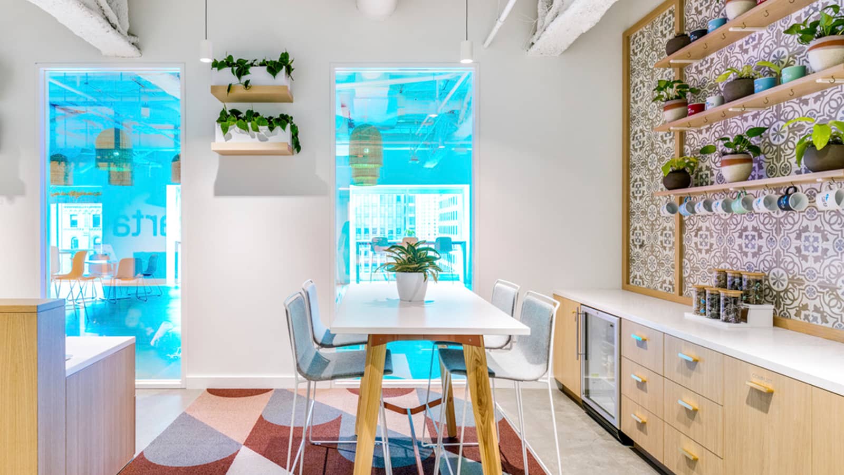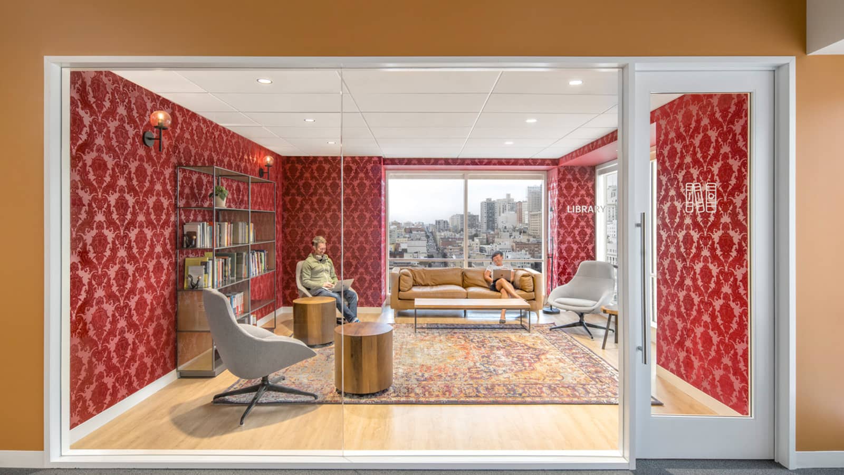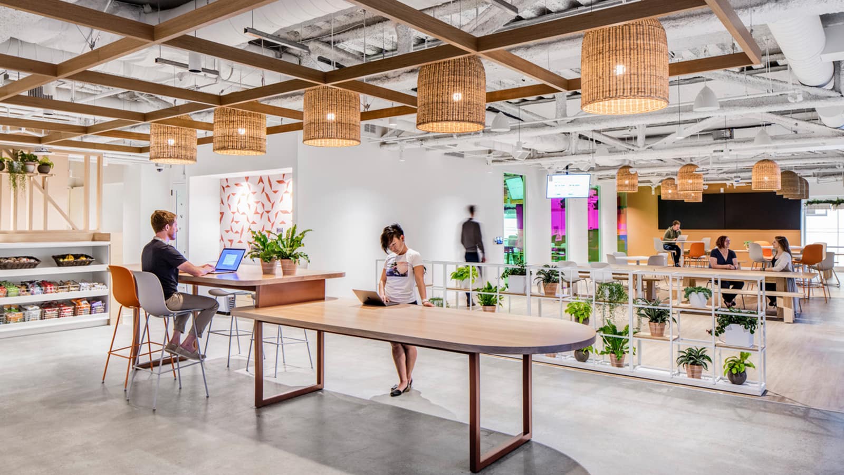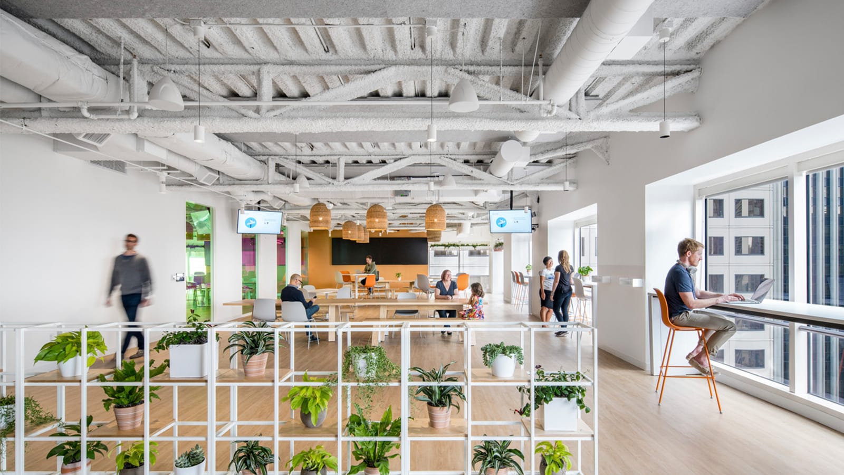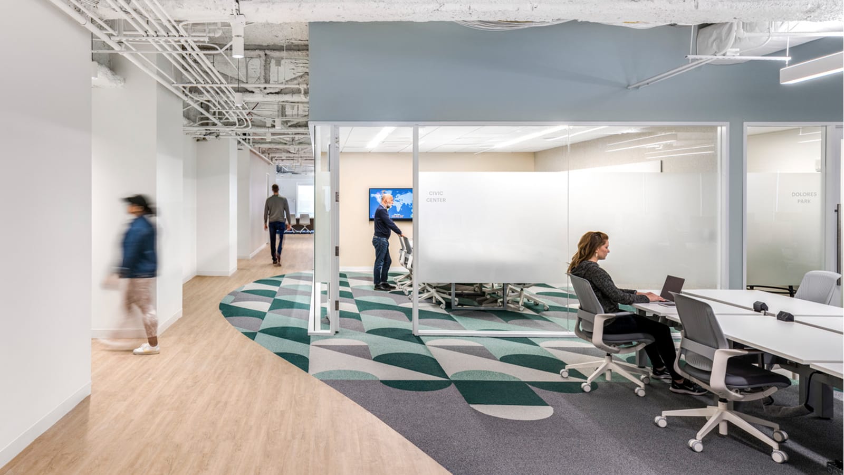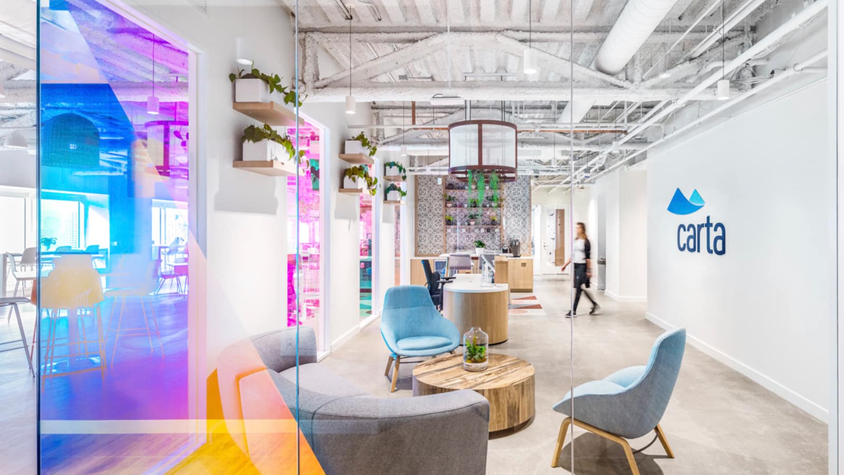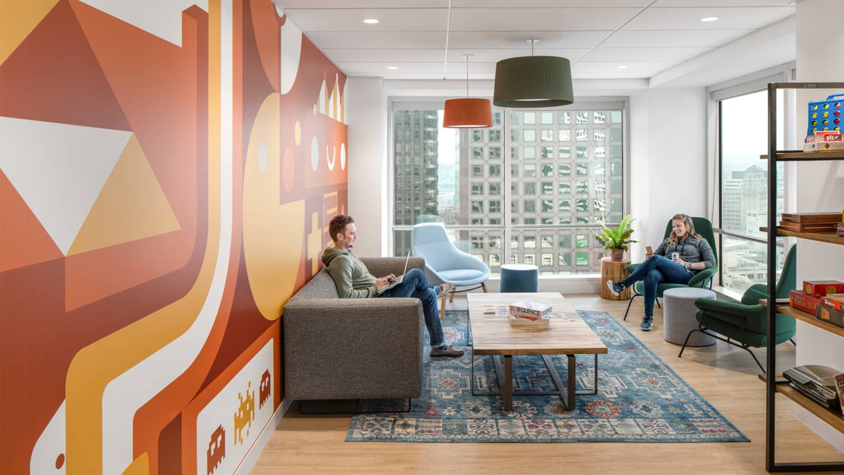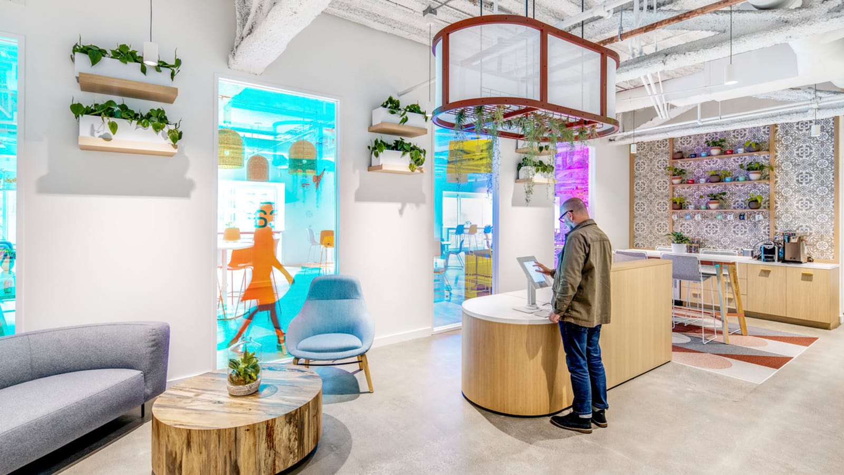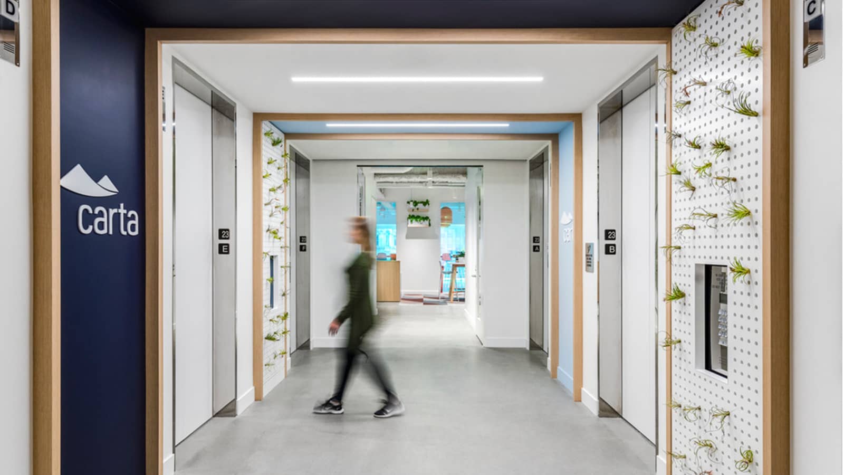Services Provided
Project Highlights
- Transparent dichroic glass plays with light like a prism
- The flooring creates an organic flow throughout the open office
- Light finishes, combined with an abundance of greenery gives the space a refreshing and residential feel
Summary
Carta is a technology company specializing in software that digitizes capitalization table management and valuation software. Signaling growth and success, the company occupied three floors in the heart of San Francisco, with plans for further expansion. True to its mission of digitizing information, the new office is almost 99% paper free, although ironically carta means paper in Latin. With an urban oasis theme, the design of the new office is stunningly minimalistic, comfortable, and inherently flexible through an economy of design elements and a residential style with some surprises.
The overall design of the new office is bright and airy, creating a spacious, tranquil ambience that emphasizes people more than brand to support and balance the lively, Carta culture. Generous windows provide plenty of natural light and impressive views of the city. Workspace is along the perimeter, and conference rooms are at the interior.
A subtle palette and natural finishes ensure an overall continuity complemented by a signature color for each of the three floors, which are connected by a stair for convenience and interaction. A series of specialty rooms at the corners of each floor include game rooms, a tech bar, a library with red-patterned wallpaper that alludes to the city’s many speakeasies, and a Zen den for heads-down work or just relaxing that celebrates the city’s hidden alley ways and green areas.
