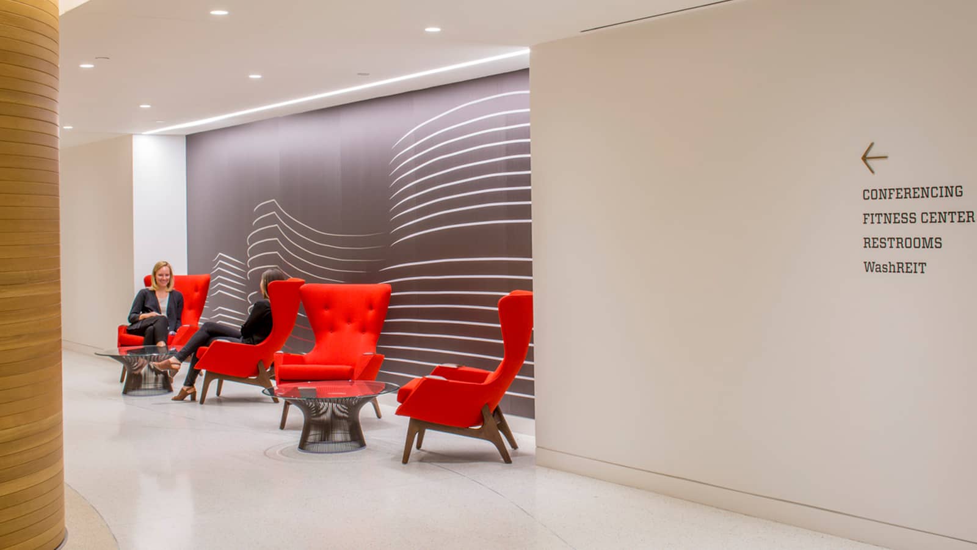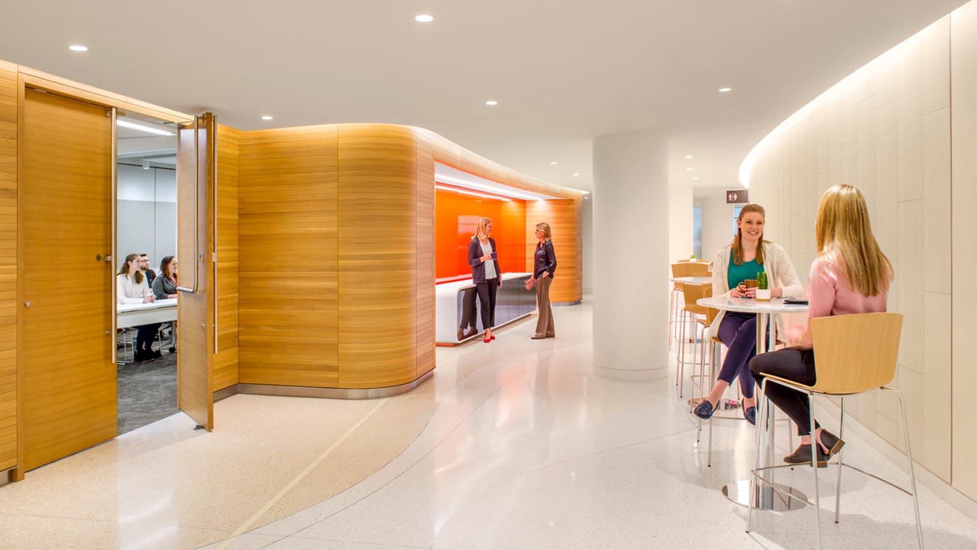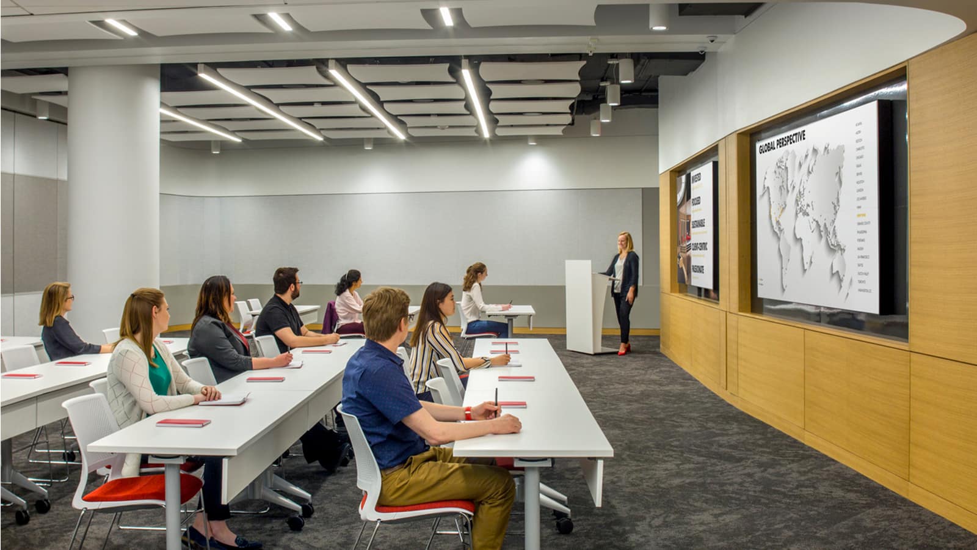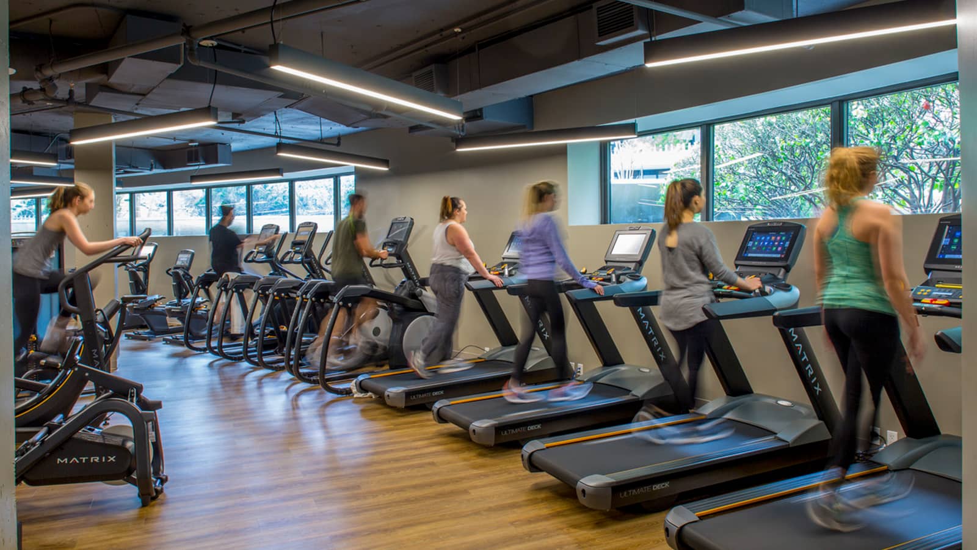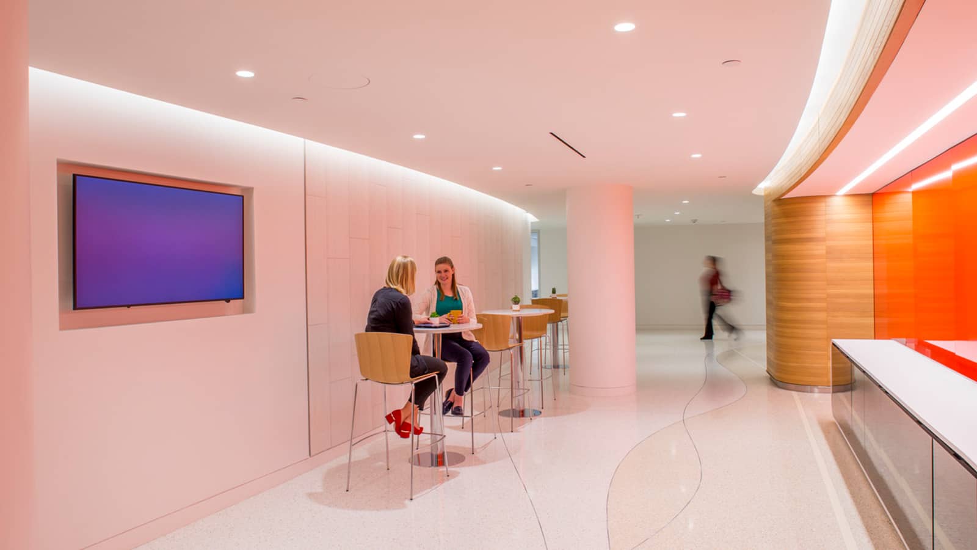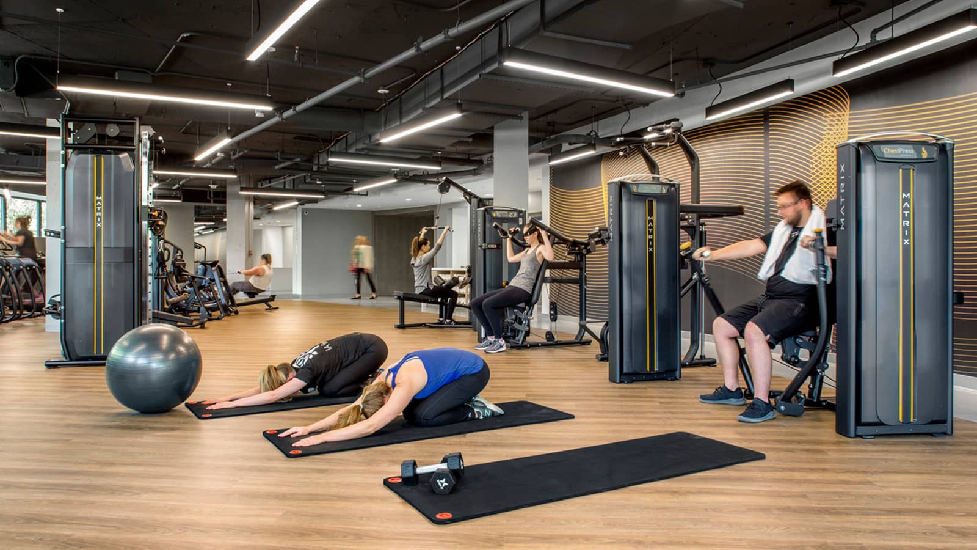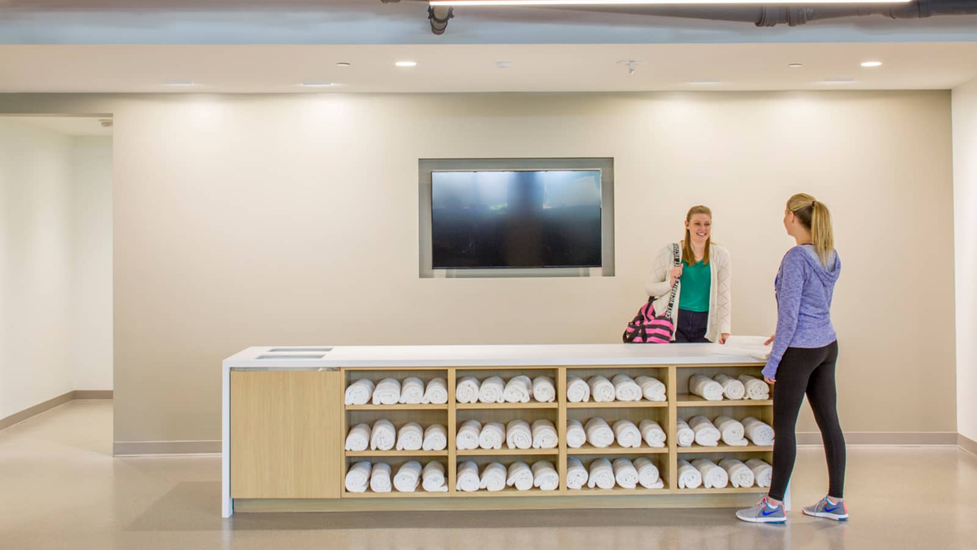Project Highlights
- Conference facility with operable partition
- Fitness center with custom credenza and locker rooms
- Design features embrace curvilinear features of the building
- Graphics offer connection to building history and location
Project Highlights
The newly renovated, 13,624 square-foot tenant amenity, conference, and fitness center further distinguishes 600 Watergate as a leading office building in Washington, DC.
The main goal for the sub-ground floor amenity space renovation was to create a high-end conference facility and fitness space for building tenants and visitors that maintains a similar design language and aesthetic to the recently renovated lobby, while offering a connection to the building's design, history, and location. The end result is a functional, bright, and inviting amenity floor.
The curvilinear base building plan influenced the layout, detailing, and aesthetics of the space. The curved wood wall and sinuous terrazzo flooring—inspired by the Potomac River—act as wayfinding elements to lead occupants from the elevator lobby to the conference center.
The flexible conference center features an operable partition, uniquely-designed for the curvature of the room, that allows for the room to be utilized as either one large or two smaller conference rooms, depending on the needs of the occupants. The operable partition maximizes functionality and acoustic performance, while circumventing the need for folded panel storage or a recessed ceiling system. The selected conference center furniture is easily reconfigurable into traditional conferencing-, auditorium-, and training-style layouts.
The state-of-the-art fitness center features more space and machinery than typically offered in an office building of this size. Popular machinery, including Peleton bikes, is located along the window line with views of the Potomac River. A custom, millwork credenza provides a sleek solution for towel management. The use of wood and light materials in the adjacent locker rooms creates a spa-like atmosphere.
Through the application of experiential graphics, the amenity center is branded to marry with the graphics used throughout the rest of the building and to the color palette of the adjacent Kennedy Center. Custom wall graphics in the lounge and fitness center offer a subtle nod to the curved building shape.
