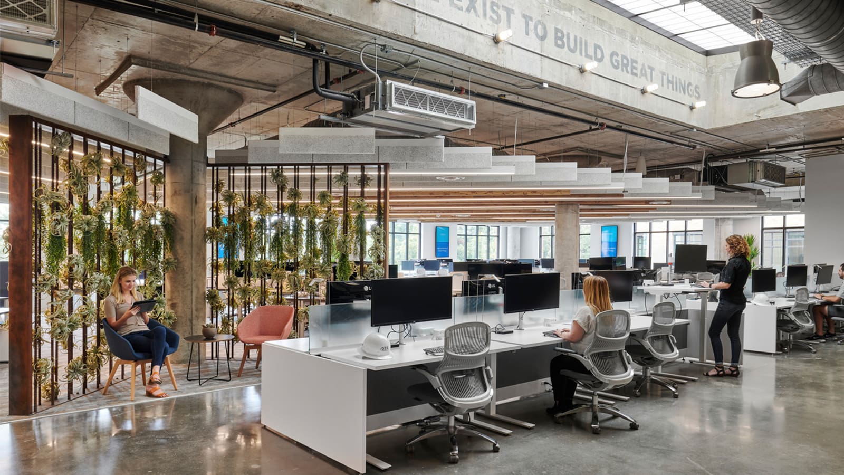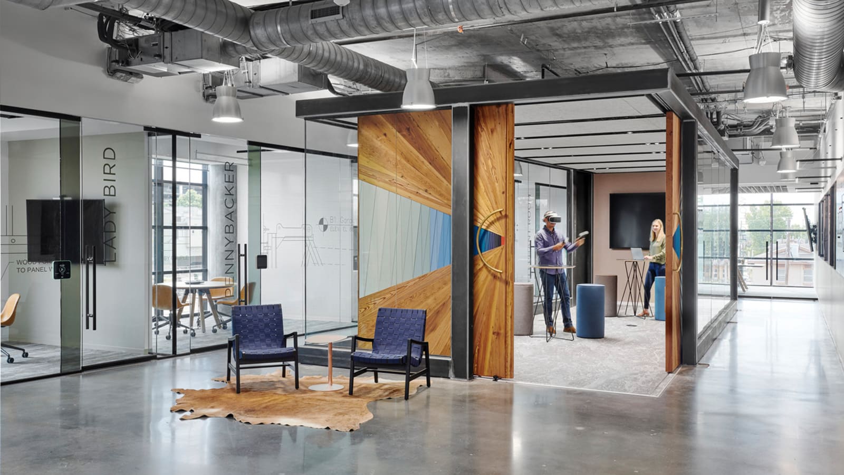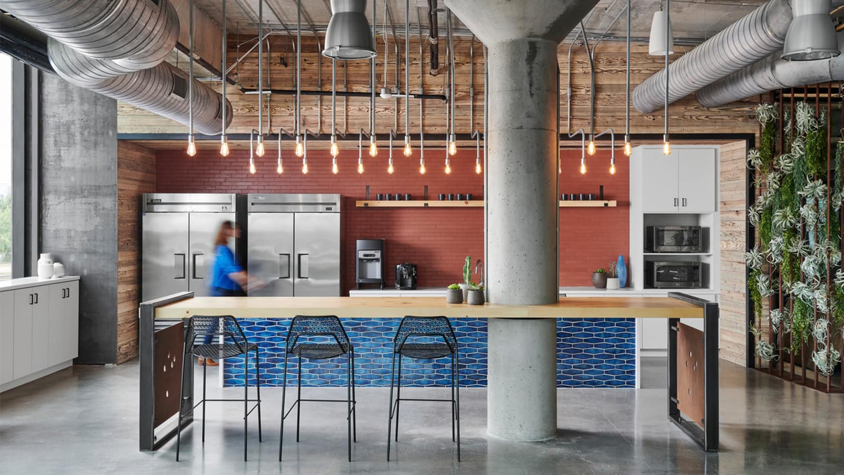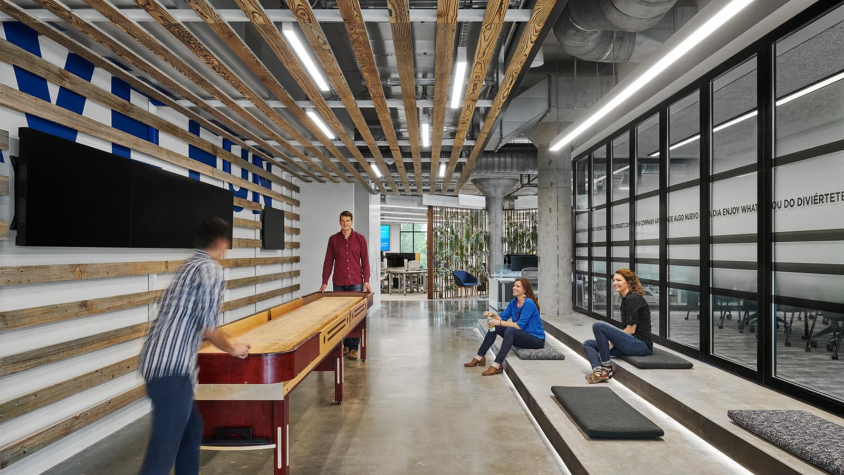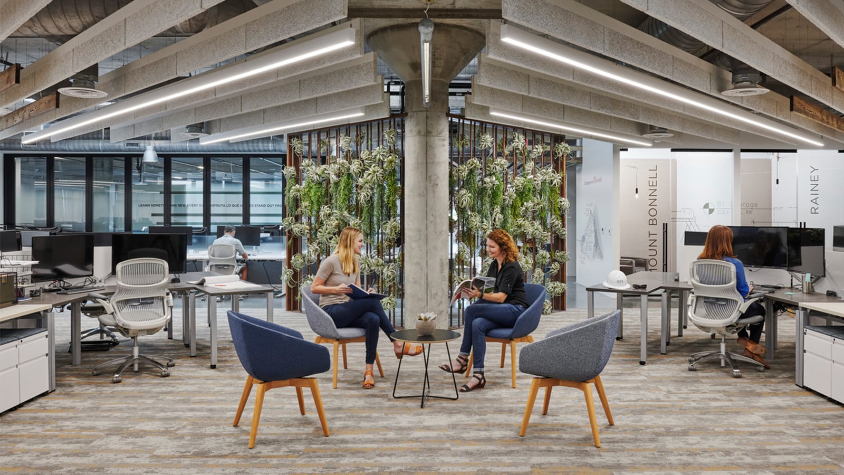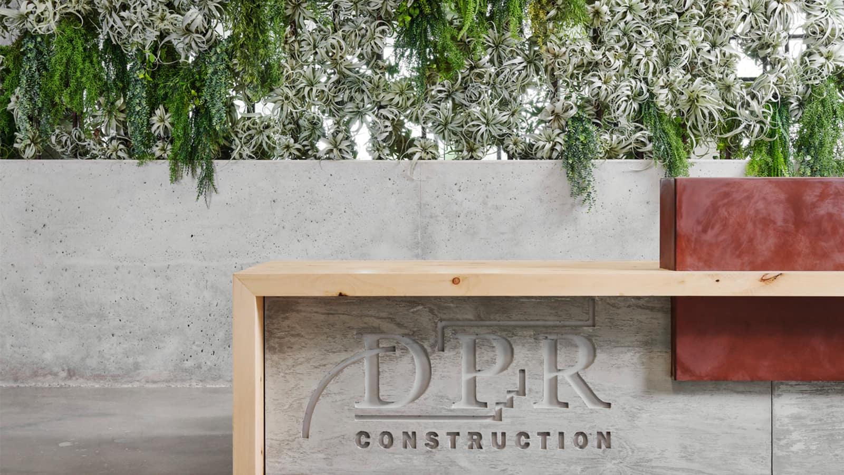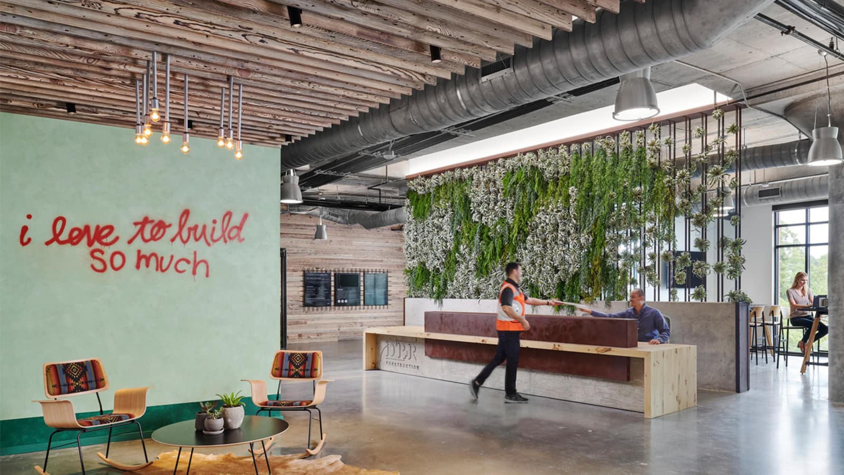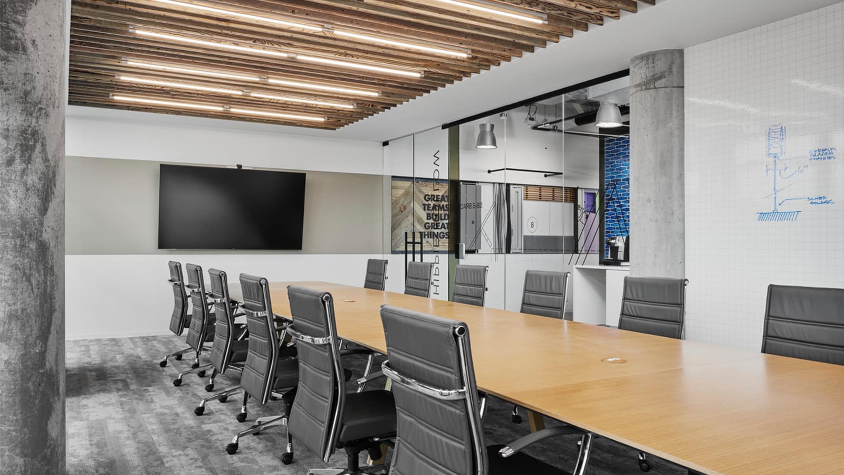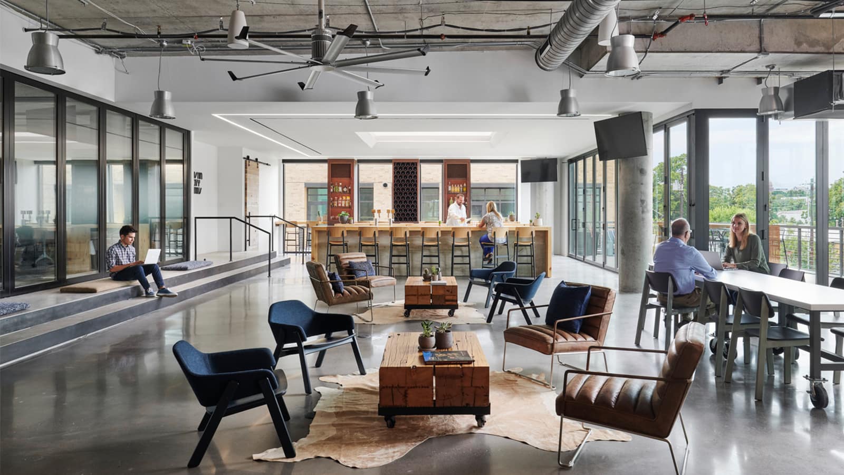Services Provided
- Full service interior architecture and design
- Experiential graphic design: branding and signage
- Sustainability services
Project Highlights
- Use of raw materials including exposed rebar, steel tubes, and reclaimed wood ties back to their line of work.
- Innovation lab used for smaller meetings
- Variety of collaborative spaces, including breakout areas and conference rooms
- Flexible common area used for entertaining and town halls
- Use of experiential graphics to represent their core values, specifically their value “Ever Forward”
- Seeking LEED Gold, WELL Silver, and NetZero status
- No private offices—workplace is an open area featuring adjustable height workstations for hoteling
Awards
- ATX Green Awards | 2021 Award Winner
Summary
In a development in Austin’s thriving Eastside neighborhood, DPR Construction, one of the nation’s leading forward-thinking, self-performing general contractor and construction management firms, relocated its regional team into the top floor of a mixed-use facility. IA’s design of this new office thoughtfully and purposefully reflects DPR’s culture, identity, and work. The team also incorporated elements and materials familiar to job sites, with an emphasis on sustainability, and employment enjoyment, along with a balance of work, play, and Austin spirit.
DPR’s core values have always been at the center of its culture, so it was imperative that the new space display these values. Along the inner perimeter of the central skylight is the slogan “We Exist to Build Great Things,” while the other side has a graphic with the company values. In addition, there are several self-performing teams at DPR, and each is celebrated by a design moment or feature. The electrical group, for instance, designed the distinctive light fixture over the breakroom bar. The stairs leading to the training room are the work of the concrete group, as is flooring, the concrete decking, and the bell columns.
Overall the design aesthetic is clean, industrial but warm, and suggests an Austin vibe, with cowhide rugs, touches of leather, and custom tables by a local fabricator. The project is seeking LEED Gold certification, WELL Silver (this will be the first WELL Certified™ project in Austin if awarded), and Net Zero status.
