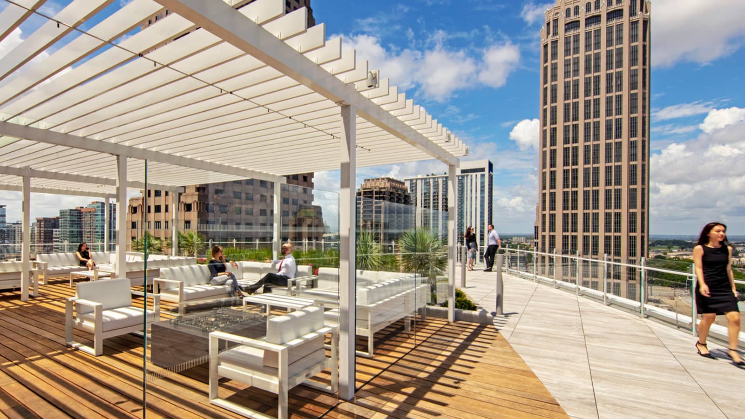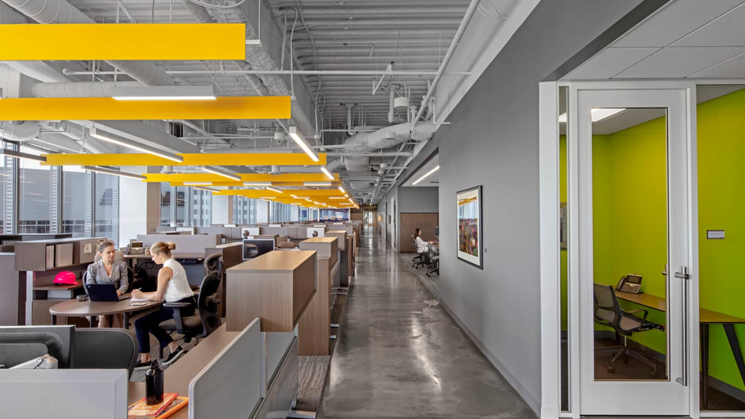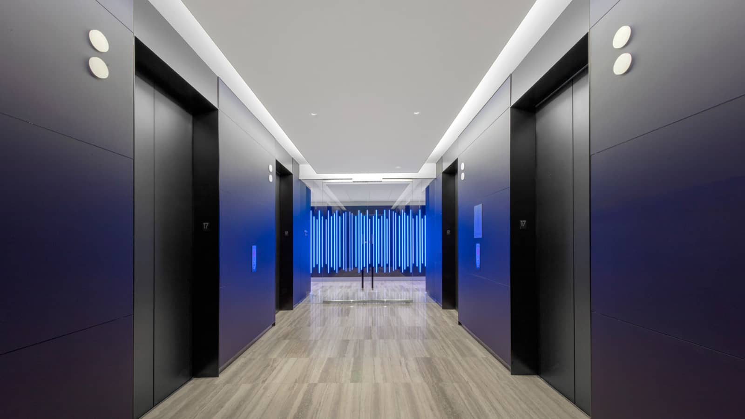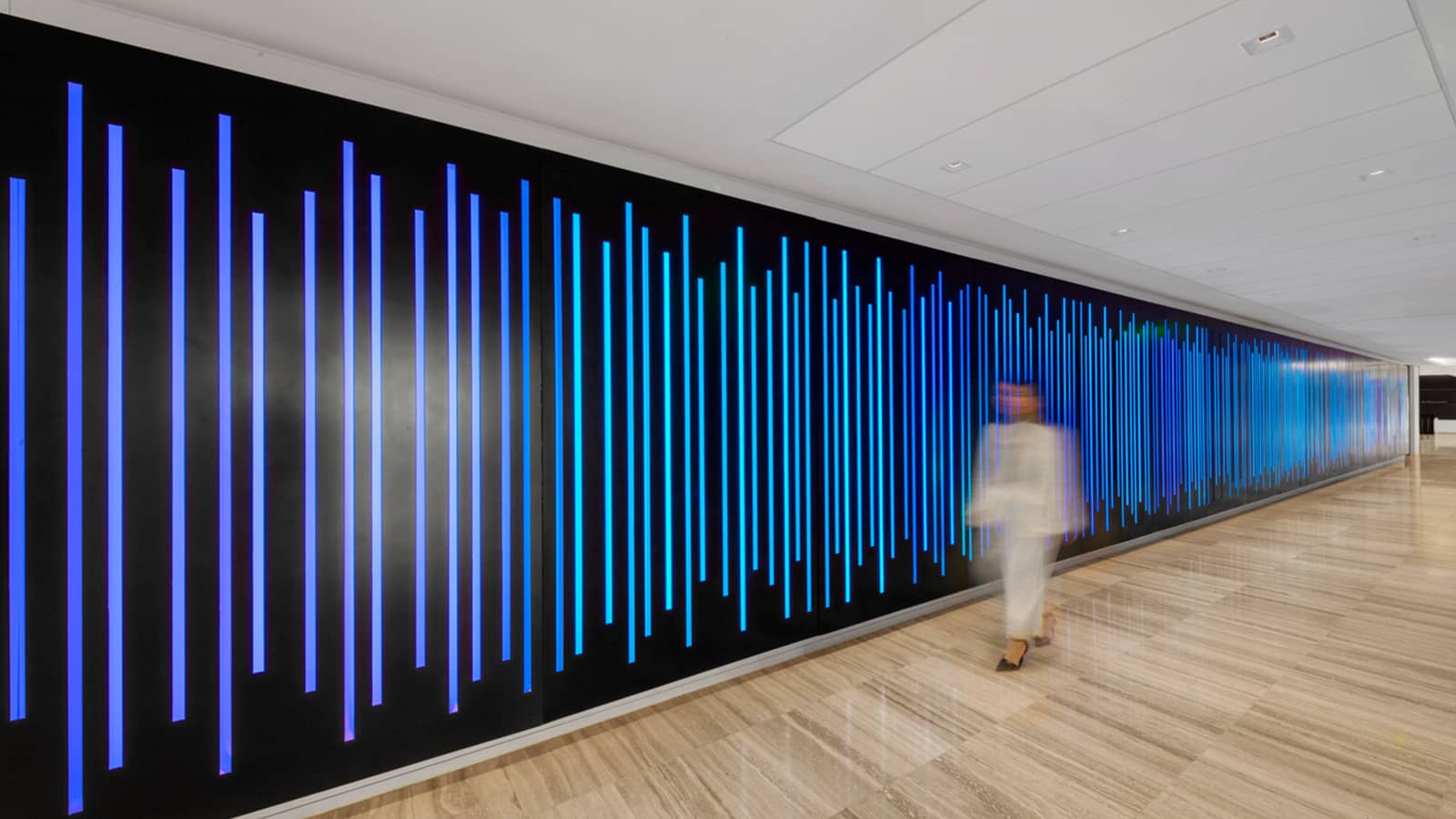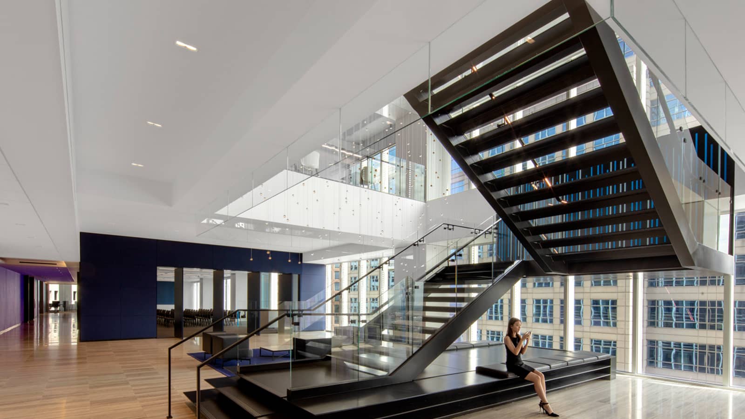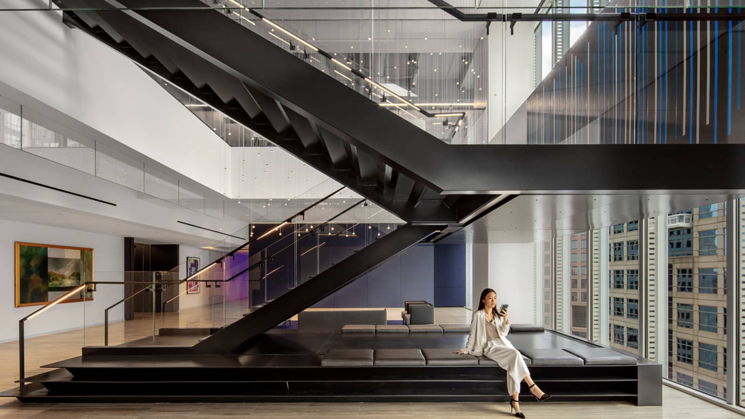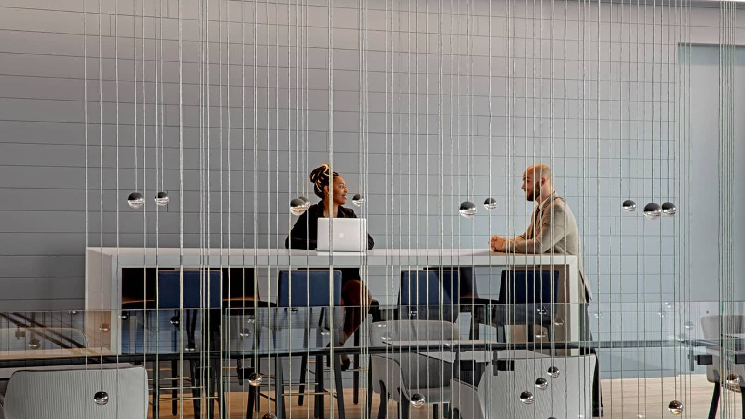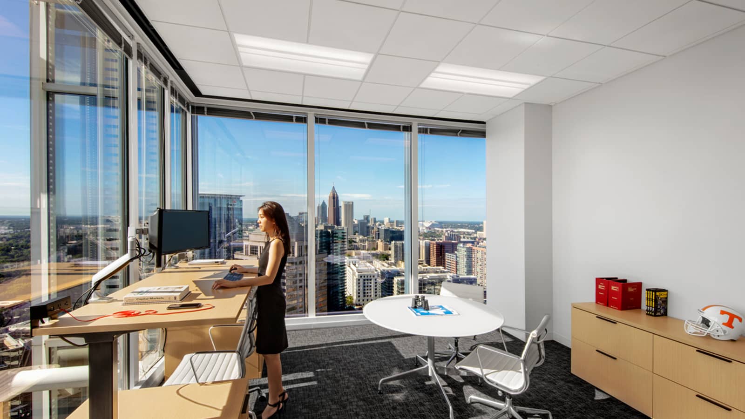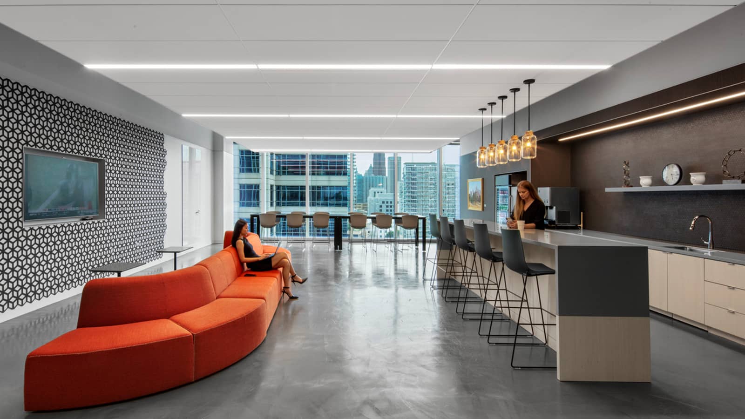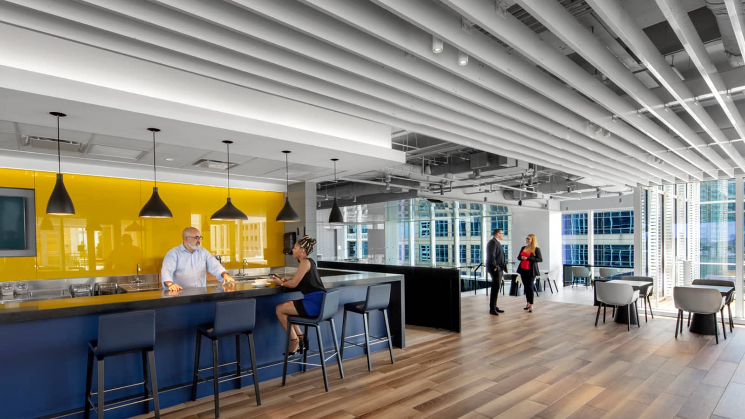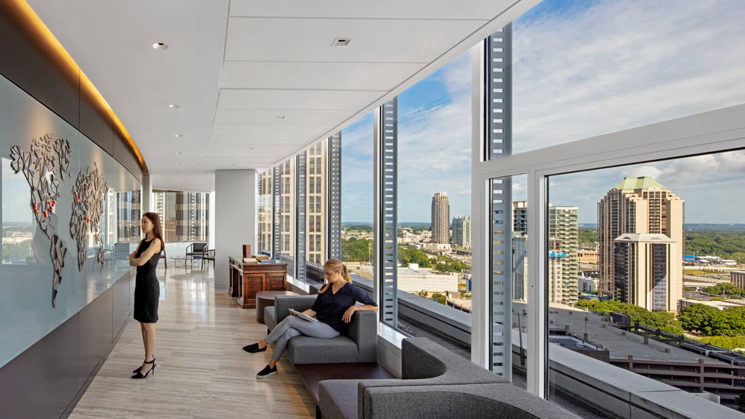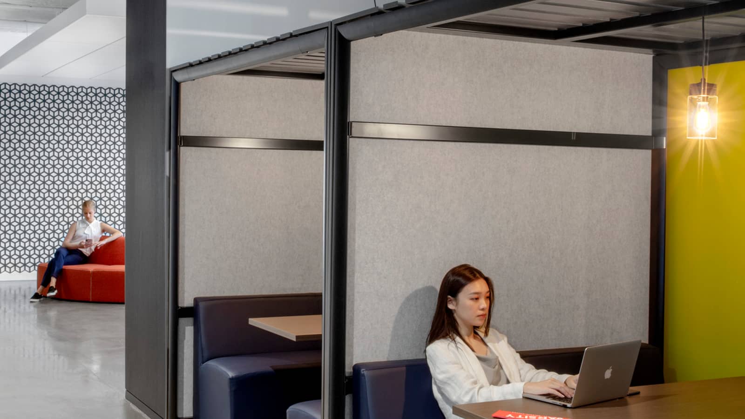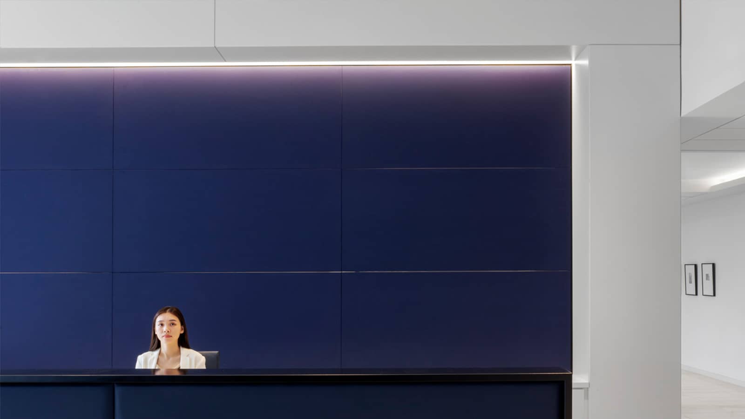Project Highlights
- Design processes proceeded by focus groups, tours of other law firms, strategy reports, and working closely with the firm’s steering committee
- Forward-looking elements and practice procedures will take the law firm well into the future
- Centralized 24/7 secretarial services area
- Reconfigurable furniture allows for informal meeting spaces and single or double-occupancy offices
- Atlanta's project resulted in reduced footprint within the building by three floors with a lower attorney to secretary ratio and more collaboration spaces
Summary
IA has partnered with this international corporate law firm since 2016 on multiple office renovations nationwide, including in New York, NY and Atlanta, GA (featured here). Like many firms, changing ways of doing business had made the design of their offices somewhat disconnected from current operations. In particular, decreasing quantities of legal secretaries had left a number of stations vacant, and interior areas on their floors were not supporting the attorneys sufficiently.
To better understand the firm’s culture, objectives, and needs, IA's strategic design team began with visioning workshops and focus groups with firm management, functional group leads, and a cross-section of partners and associates who represented the primary practice groups, resulting in a strategy report to guide the project forward. Primary areas of concern found through the strategy engagements included noise and distractions, privacy/confidentiality, access to daylight, and hierarchical silos.
Since its founding in the late 1800s, the firm's headquarters has been in Atlanta. Previously occupying 14 floors of the 41-story building, IA consolidated its building footprint and reinvigorated its existing space to 11 floors, redistributed to 8 adjacent practice floors, and 3 lower amenity/admin floors. The lower floors feature a new stair that connects the conference center, reception, cafe, multi-purpose space, and rooftop terrace. The combined administrative services—implemented in both the Atlanta and NYC offices—enables corporate functions, including IT, accounting, facilities, etc., to be centralized and featured, rather than tucked away on multiple practice floors.
On the practice floors, attorney offices with floor-to-ceiling glass walls on three sides emphasize increased transparency. Shared spaces provide opportunities for collaboration and impromptu work sessions, conferencing for private, structured meetings, and coffee bars for informal interactions. In NYC, to better support how secretaries and support staff work in teams, these personnel are now located in four-person groups within glass-fronted enclosed areas with a generous entrance from the attorney corridor.
