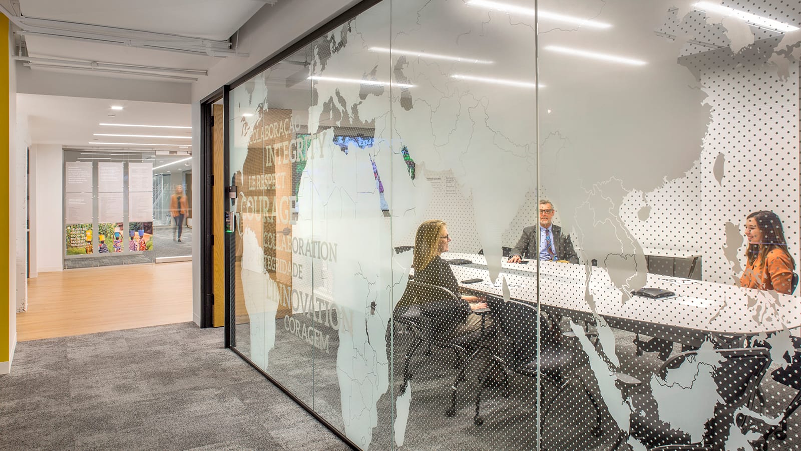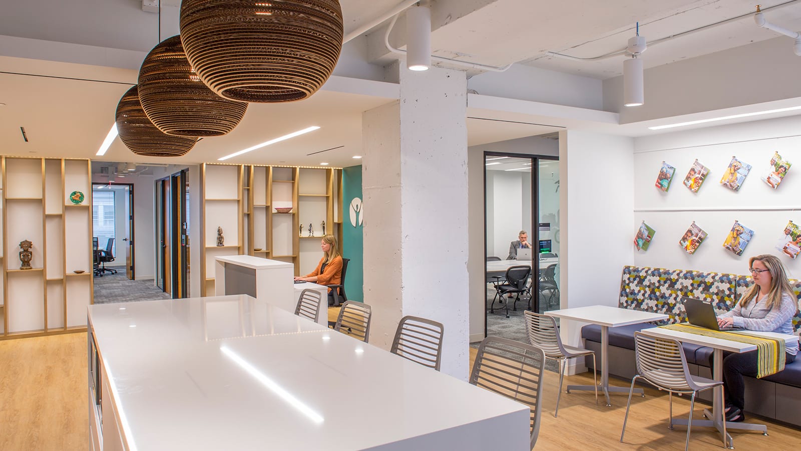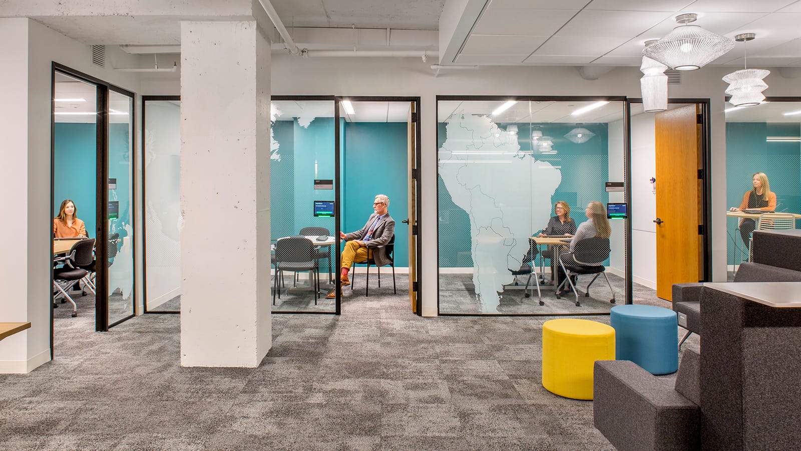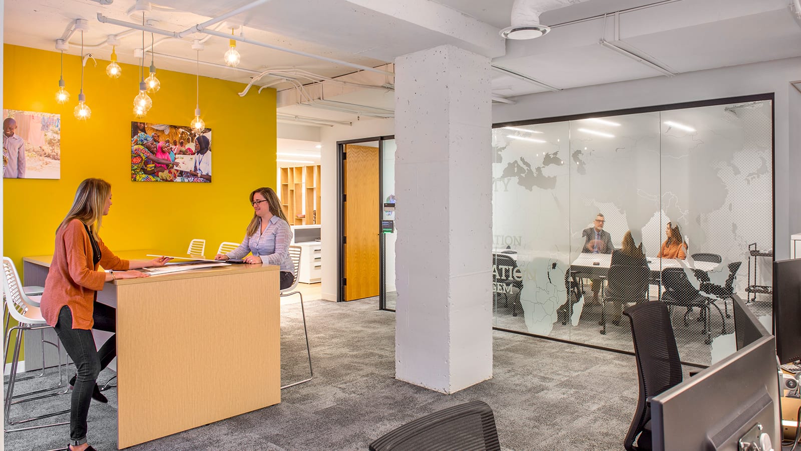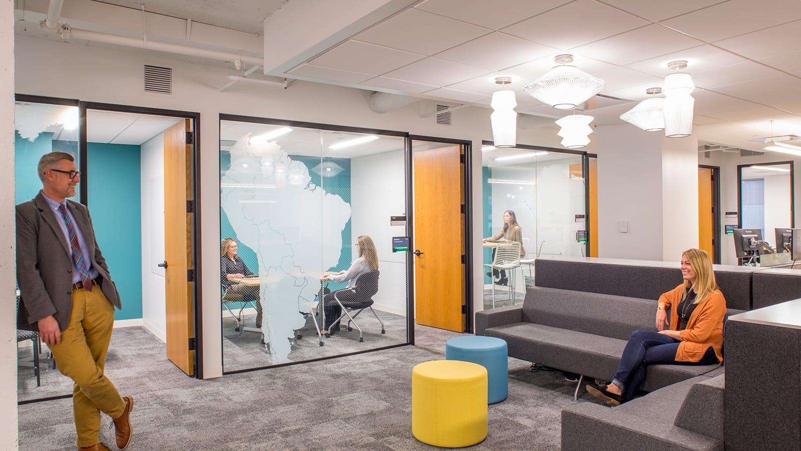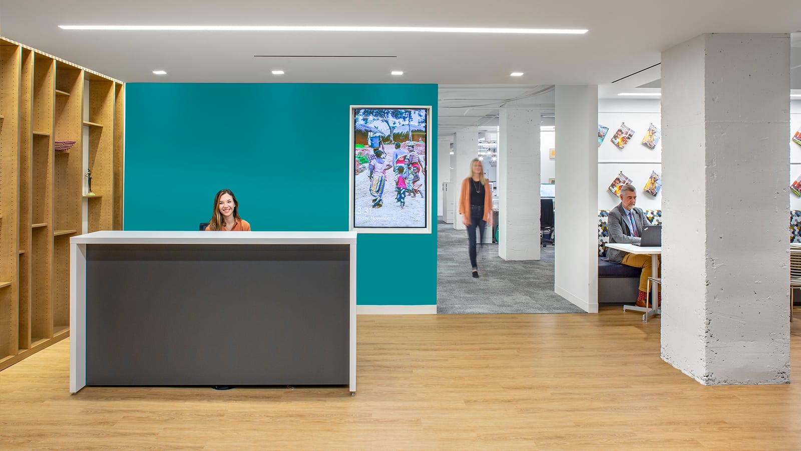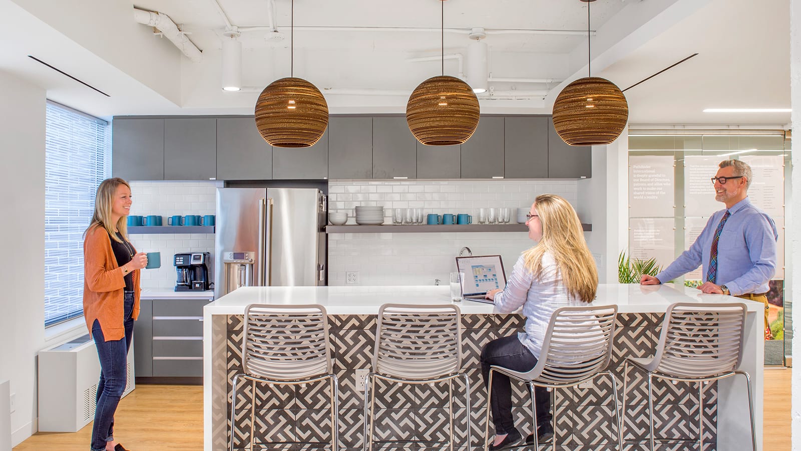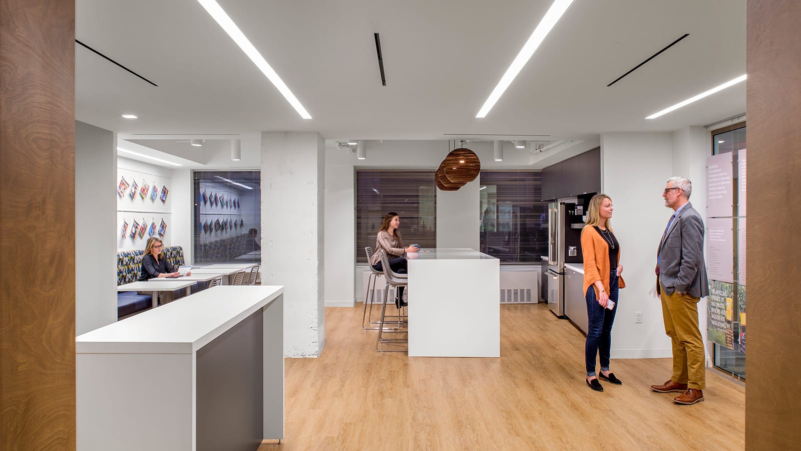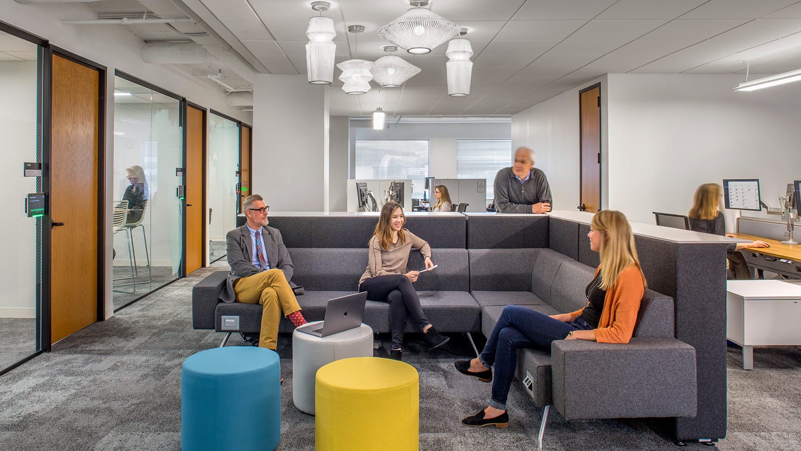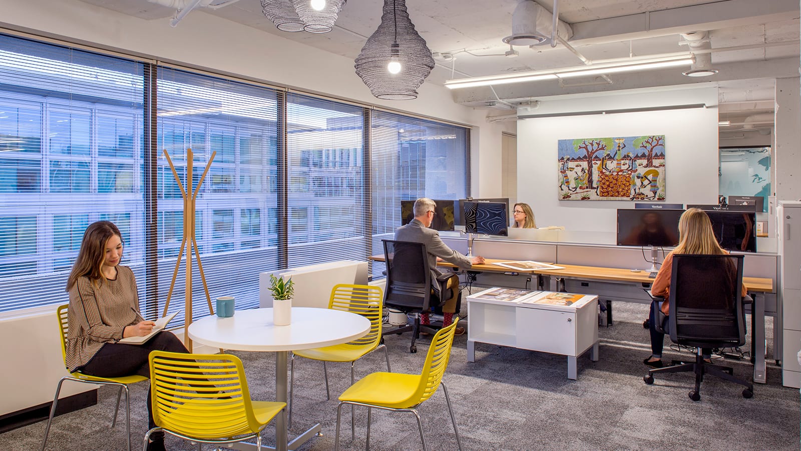Project Highlights
- Combined reception and pantry space functions as a hub for staff, visitors, and donors
- Successful transition from open office to neighborhood benching with full-height partitions to provide visual privacy
- Variety of meeting spaces
- Custom graphics, including a world map and a donor wall that features donor names and beneficiary portrait photography, emphasize the organization's global mission
- Art walls and custom shelving and displays to showcase client's art and artifacts collection
Summary
This global non-profit organization focused on reproductive health and rights engaged IA to design an inviting, contemporary workplace that demonstrates good stewardship of funds. IA conducted staff interviews and multiple showcases with all client staff to determine goals and gain feedback throughout the design process. A combined reception and pantry space functions as a hub for staff, visitors, and donors and is truly representative of the organization’s mission. IA designed custom shelving in the reception area to showcase quality artifacts from around the world, as well as a display for the organization’s
publication in the adjacent pantry.
Custom graphics throughout the space, including a world map and a donor wall that features donor names and beneficiary portrait photography, also emphasize the organization's global mission. Transitioning from a traditional cubicle environment, the new workspace is organized into neighborhoods with benching and full-height partitions to provide visual privacy.
Designed with the ability to expand or sublease in the future as needed, the flexible space enables staff to work away from their desks at a variety of open and enclosed collaboration, meeting, and private spaces. Throughout the workspace, art walls showcase the organization's extensive global art collection.
