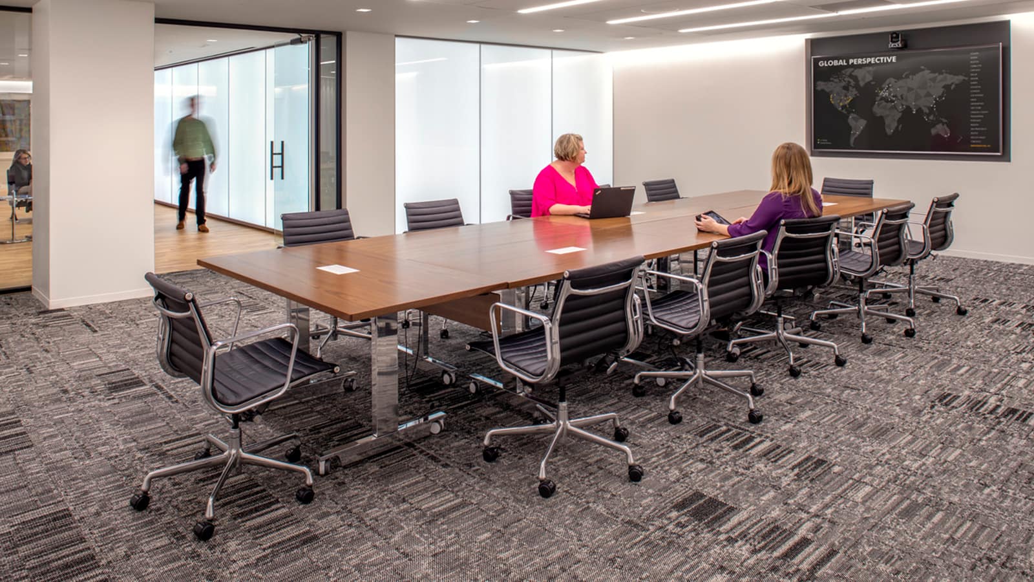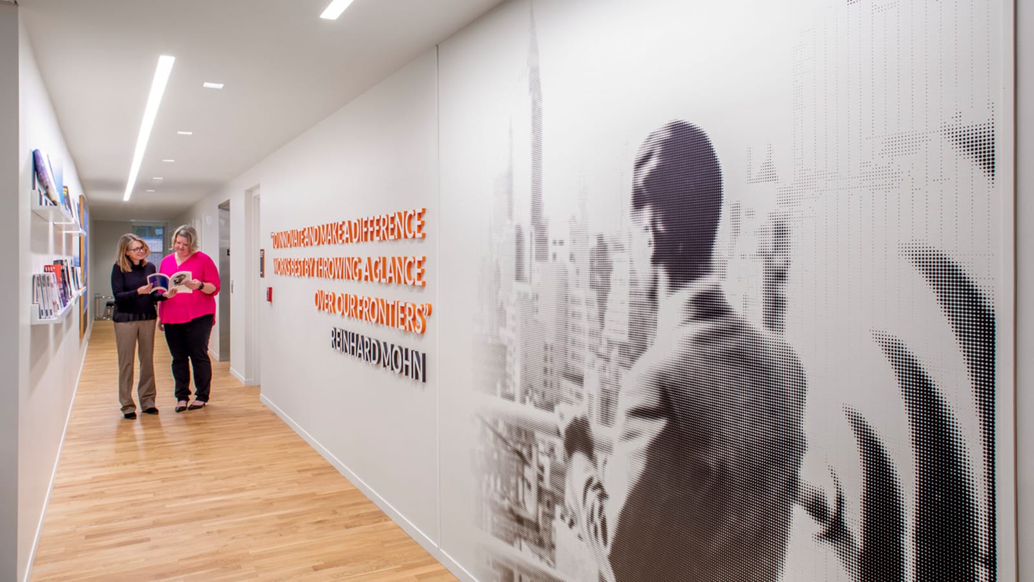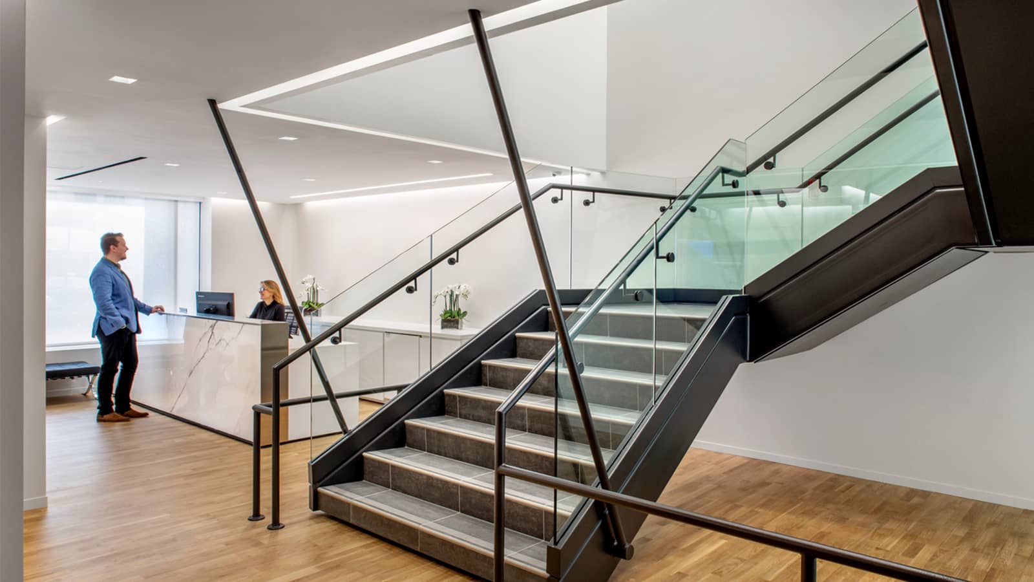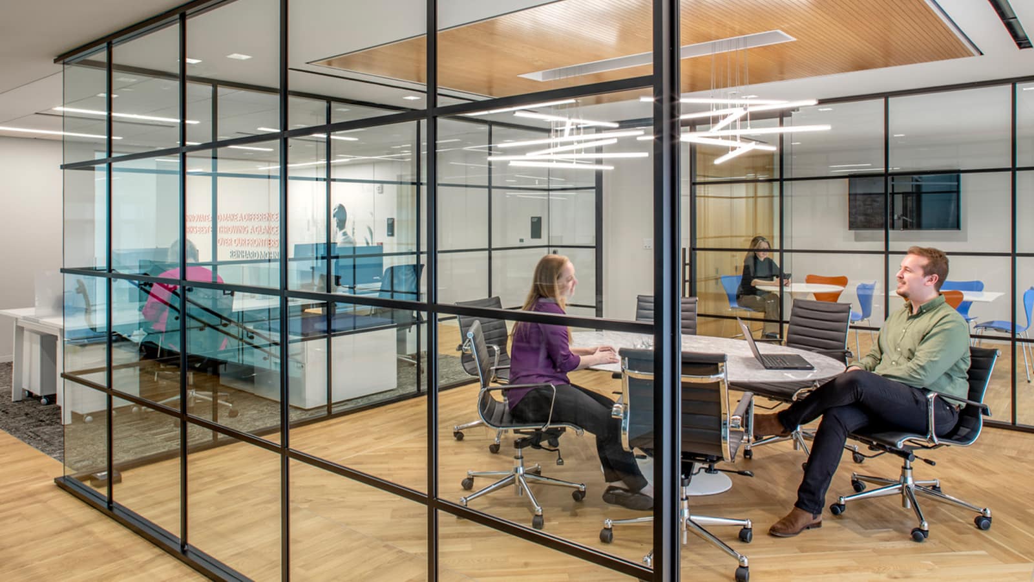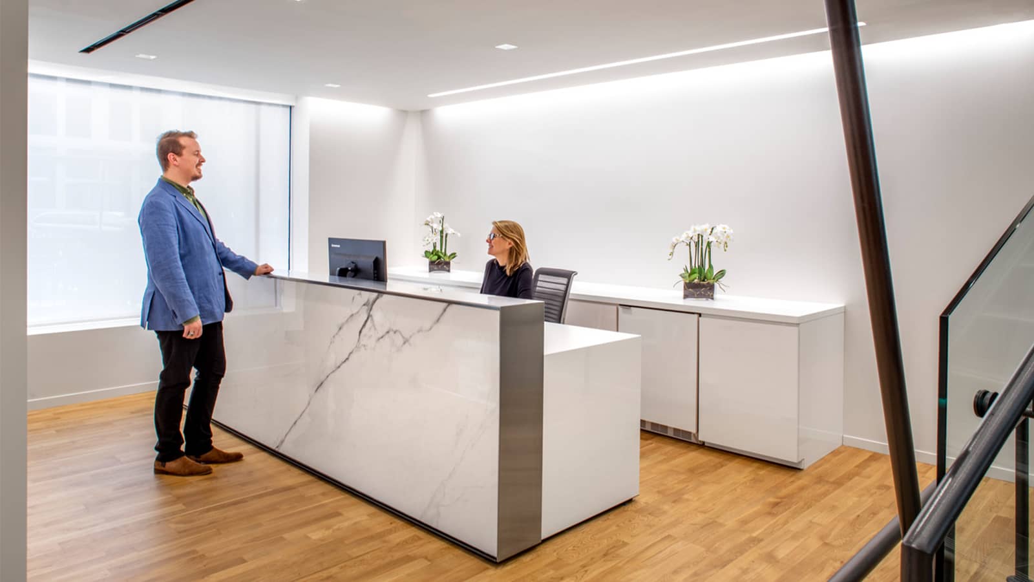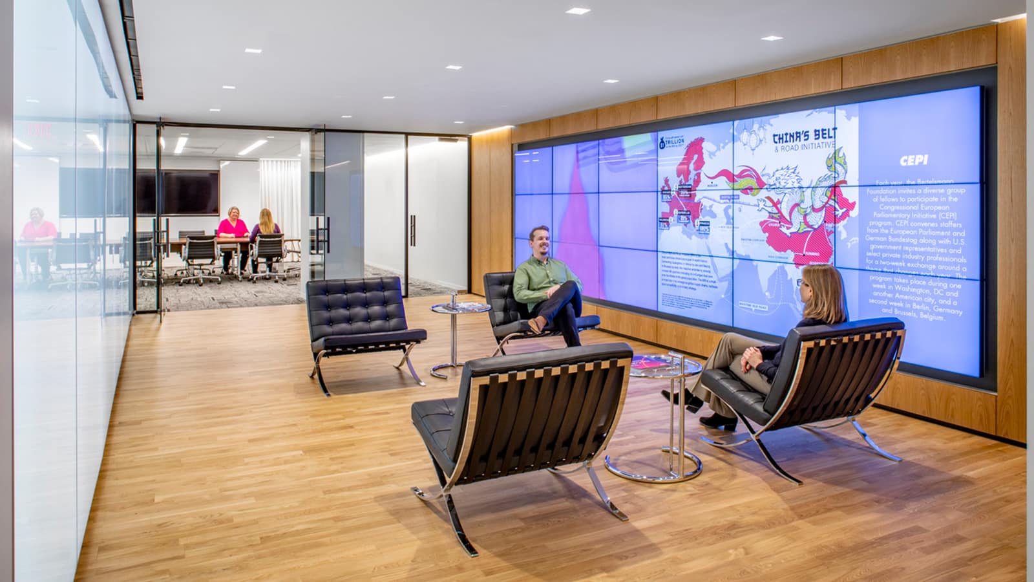Services Provided
Project Highlights
- Commercial office build-out in residential building
- Open reception and exhibit space with large, glass-front conference room for hosting events
- Monitor wall framed within architectural wood millwork displays brand messaging
- Color-changing, LED lighting within the core of the space spans two floors to create the effect of a large, full-height window to the outside
- Modern office environment with single and double private offices
- Redesign of private, rooftop terrace for increased privacy and security
Summary
This confidential non-profit think tank engaged IA to relocate its Washington, DC office to an owned, residential building. The client’s transatlantic relationship with its sister organization guided the project's design drivers. The desire for a high-end, yet simplistic design with authentic finishes and minimal color reflect the European office design influence. The space features multiple canvas walls for custom graphics to reflect the organization's mission and their extensive artwork collection.
On the first floor, an open reception and exhibit space with a glass-front conference room supports event hosting. A large monitor wall displays content for guest viewership, and a flexible furniture layout allows for casual and more formal, boardroom-style configurations. An open, interconnecting stair connects the first floor event space with the second floor workspace. The modern workspace features single and double private offices. A private, rooftop terrace, redesigned for increased privacy and security, offers another area for hosting events.
The design team was challenged with the lack of large windows and minimal access to daylight due to the nature of the residential building. LED lighting within the core of the space spans both floors to create the effect of a large, full-height window to the outside.
