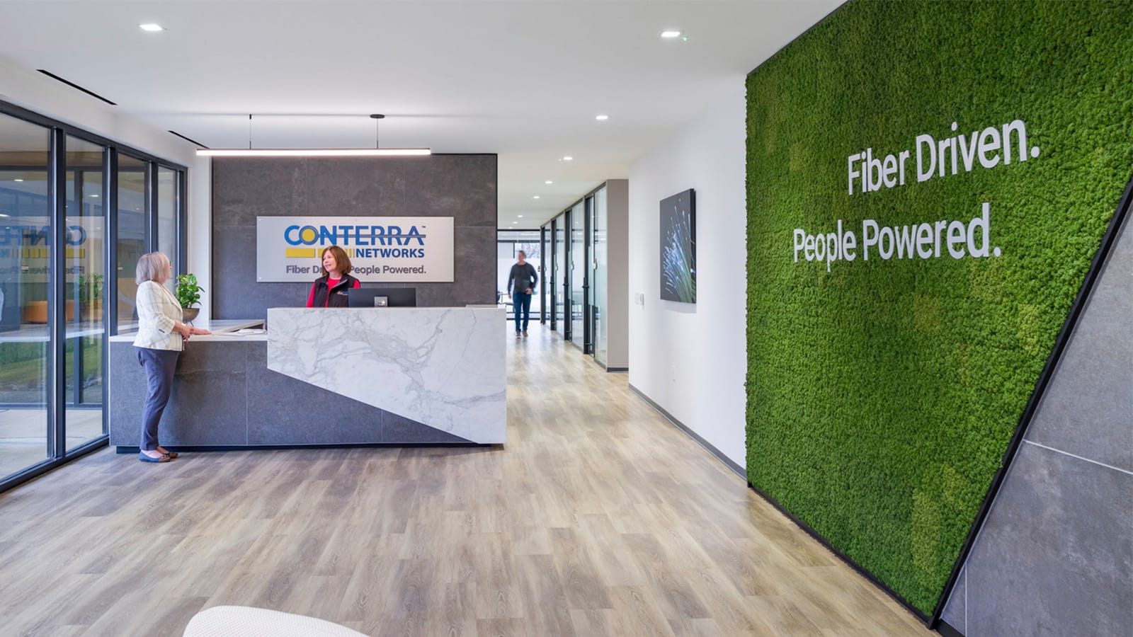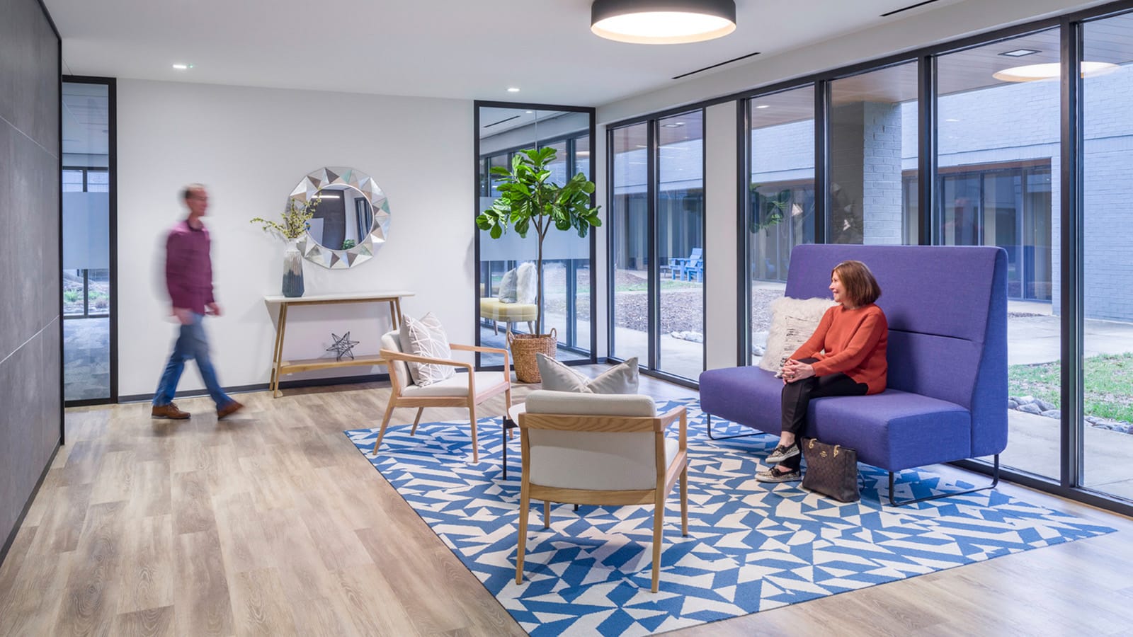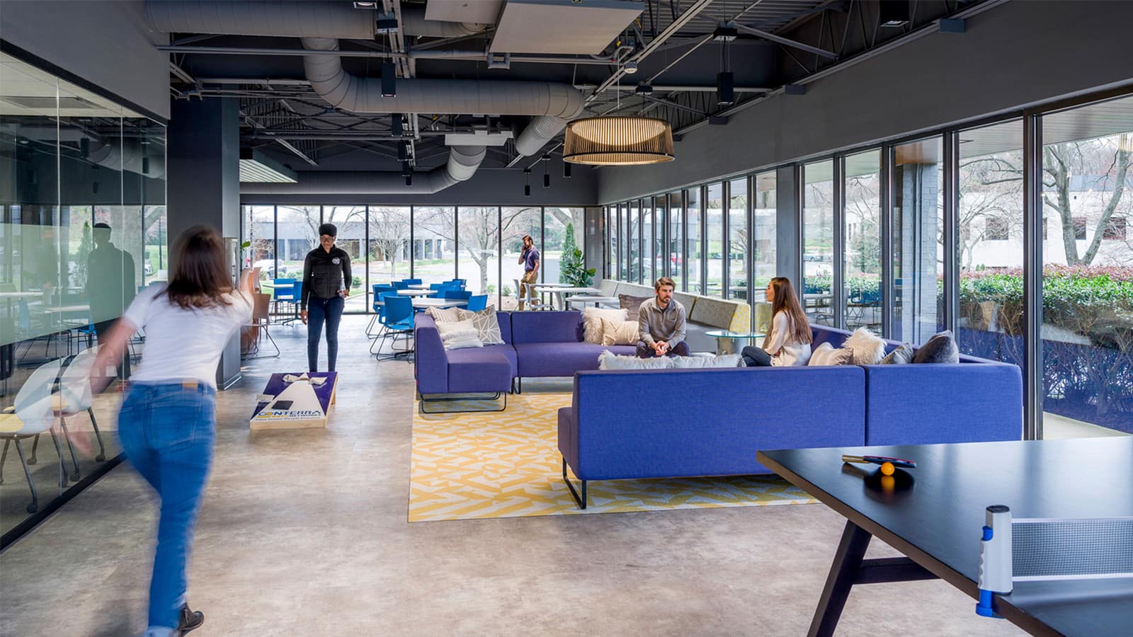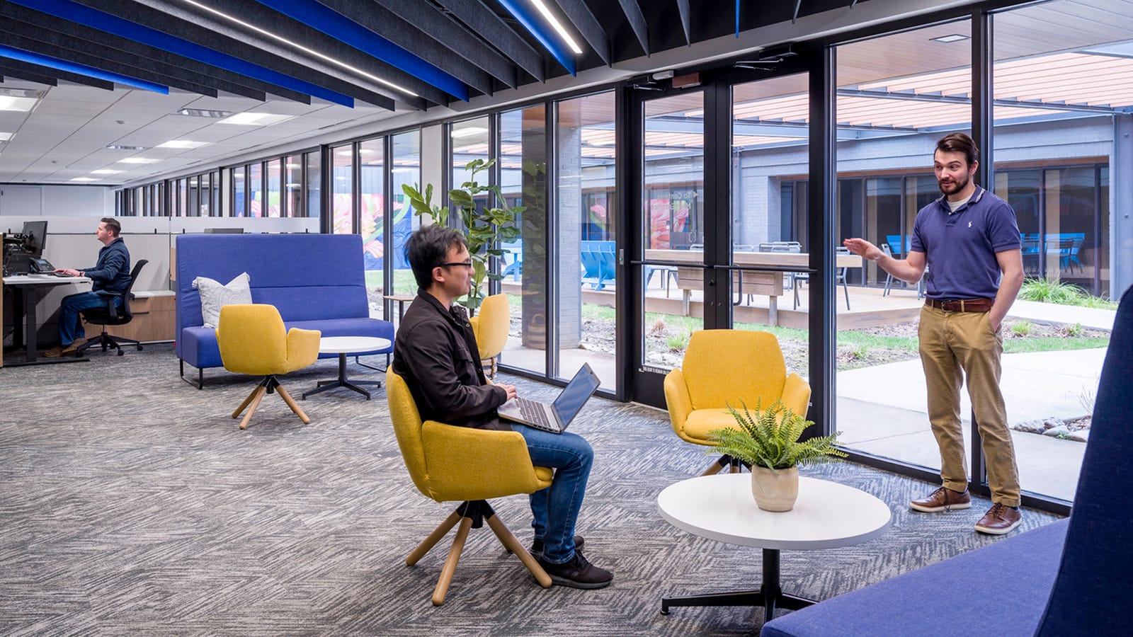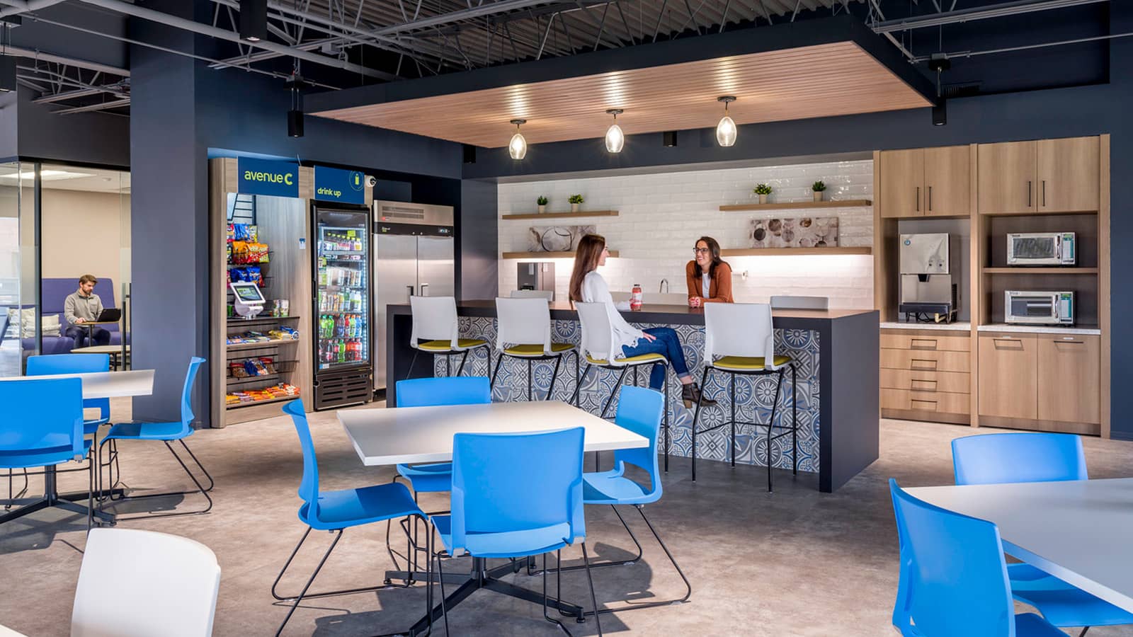Services Provided
Project Highlights
Summary
Conterra Networks is a provider of fiber-driven network and communication solutions. The design of its new Charlotte, NC, headquarters, in contrast to its previous workplace, creates a contiguous space with separate departments and common meeting and collaboration spaces, complemented by a café space for town halls and social interaction.
Bringing together Conterra’s 100 plus employees in an open environment drives greater functionality and productivity. The new headquarters offers visual and acoustical privacy allowing teams to work in a focused setting with proximity to collaboration spaces. A variety of seating options, writable surfaces, panels for privacy and acoustics, and integrated technology contribute to efficiency and convenience.
As a primary focus during the design process, IA teamed with Conterra executives and staff to determine the celebration of the brand throughout the workplace. Conterra blue furnishings are featured in the reception and café area; blue acoustical panel ceilings with bright lighting fixtures enhance workspace and collaboration areas.
A large, open café that accommodates town halls and social events is ideal for breaks. Employees can relax, work, or enjoy games and interaction with colleagues. The headquarters features outdoor terraces with seating and a conference center with a catering kitchen.
