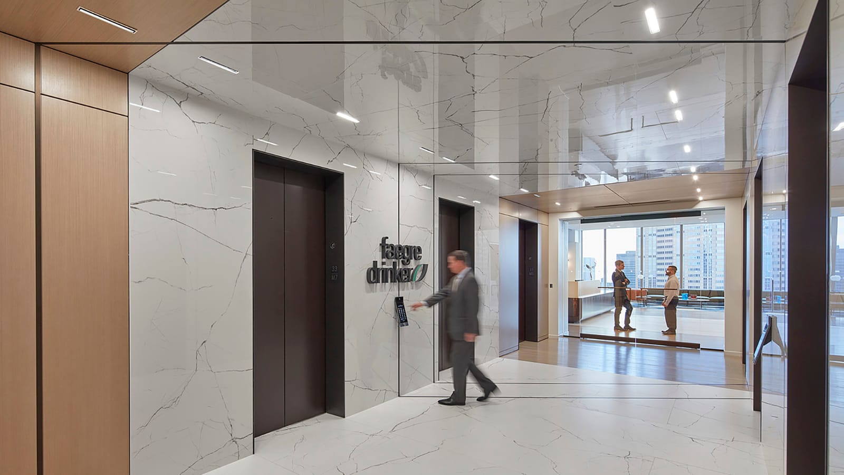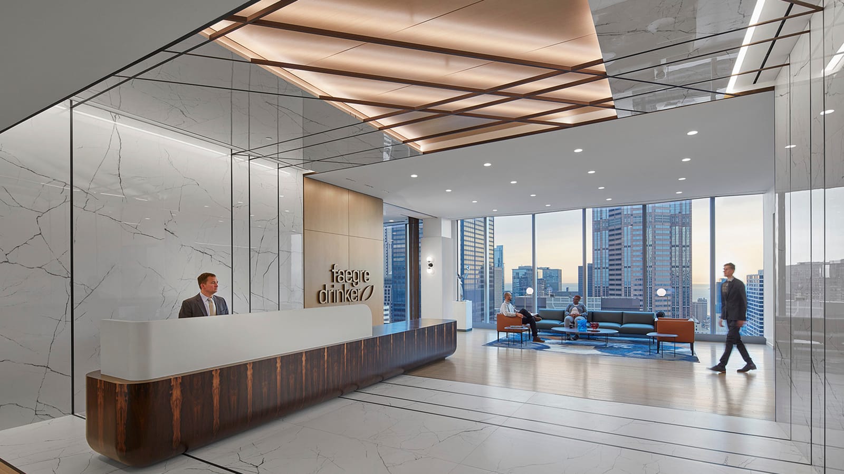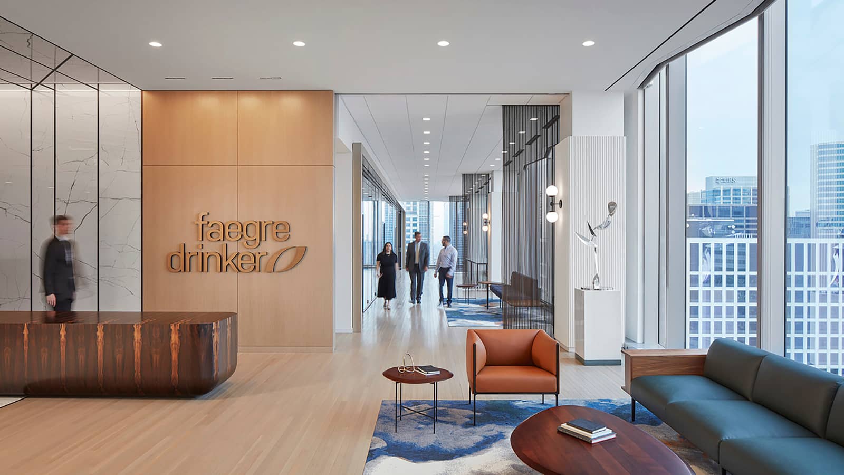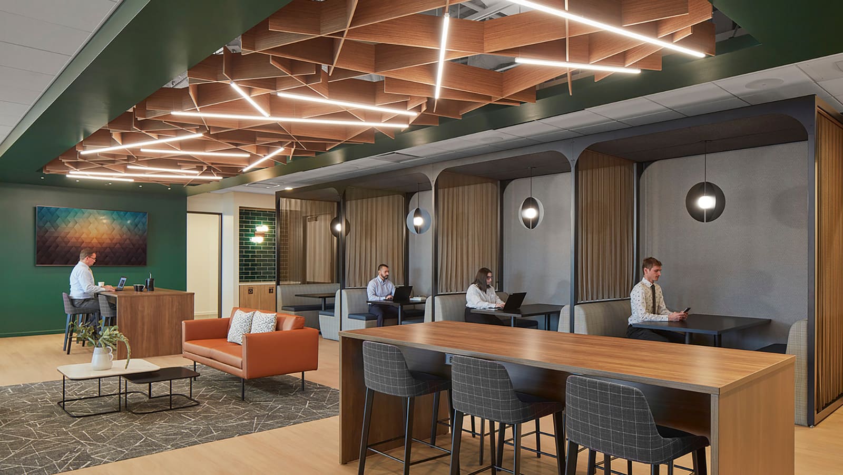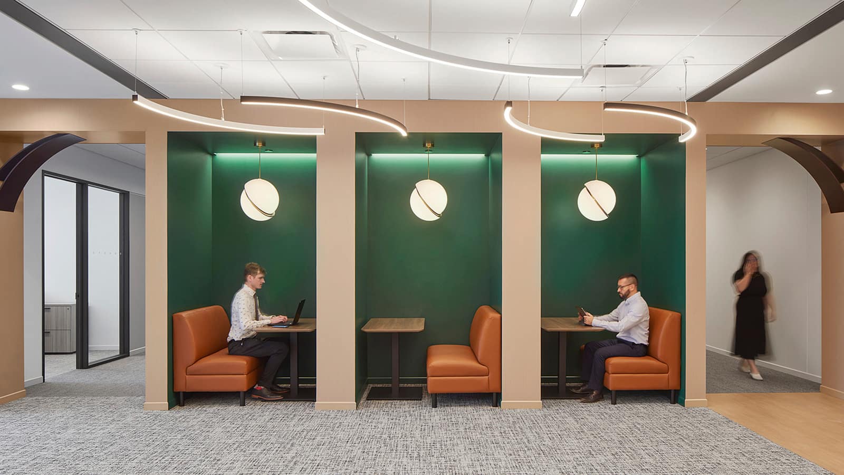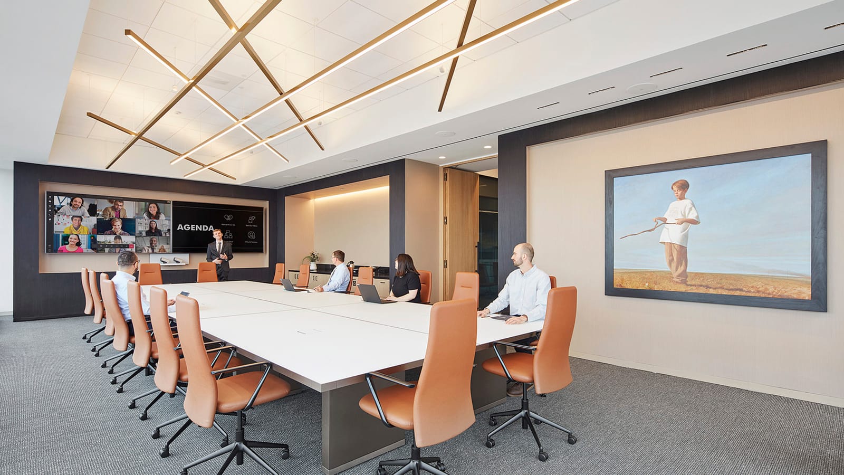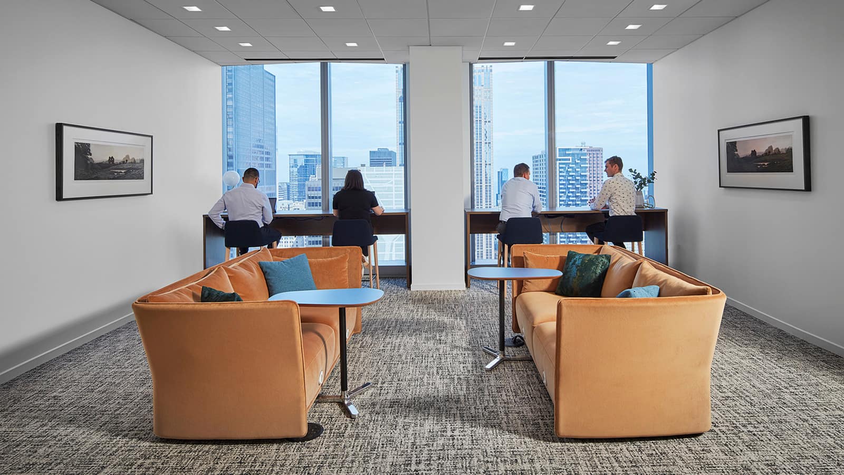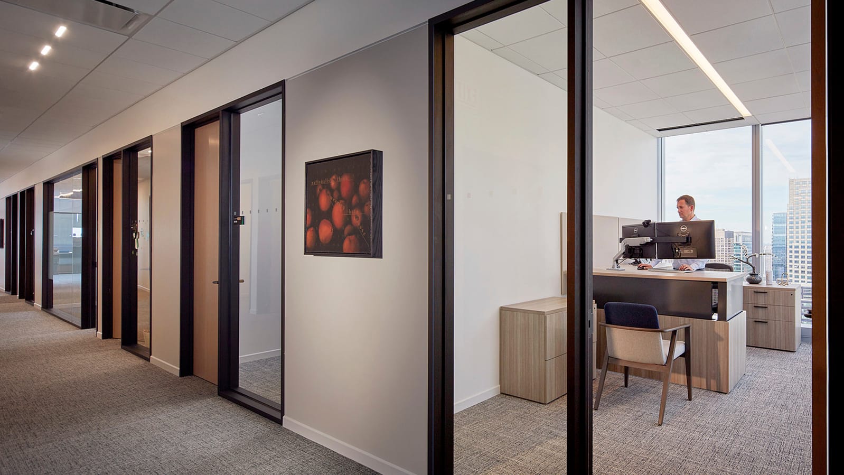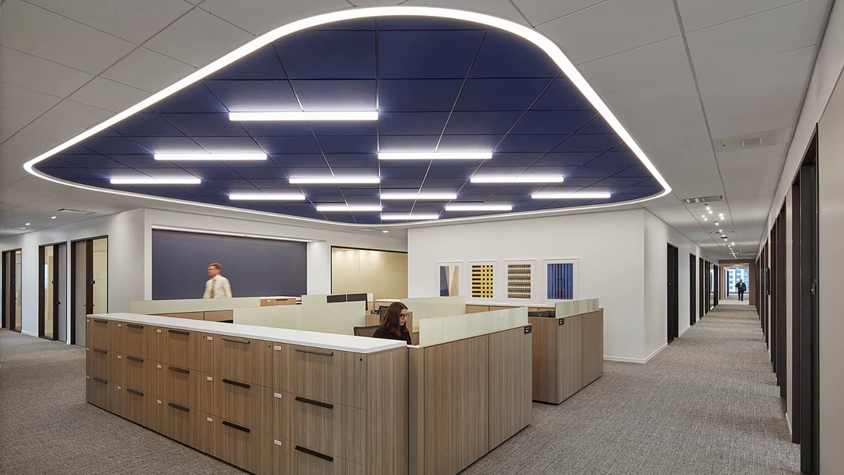Project Highlights
Summary
At a new Chicago high rise, Faegre Drinker, the global law firm that merged Faegre Baker Daniels and Drinker Biddle & Reath in 2020, consolidated its two locations into a single workplace with a future-forward law-office design combining the two cultures. The firm’s goals for the new work environment shifted mid-project as the COVID pandemic raised questions around where and how people work.
During a brief project hold at the start of the pandemic, Faegre Drinker asked IA to leverage workplace trends and best practices outside the legal industry. This led to a design solution that went against law industry norms through the incorporation of hotelling, activity-based work settings, co-working space, and lounge areas.
Perimeter private offices are right-sized in accordance with this new planning scenario; while interior offices increased to offset the absence of windows. Select offices are designated for hotelling or unassigned for mobile/hybrid employees. Spaces can flex between mobile/hybrid and assigned status via a kit-of-parts and modular work stations. Phone rooms, co-working areas, and lounges offer quiet or active areas across the floor plate. Users choose the space best for their needs and task from the many options. The hotelling solution reduced the square footage required, enabling Faegre Drinker to sub-lease half a floor.
