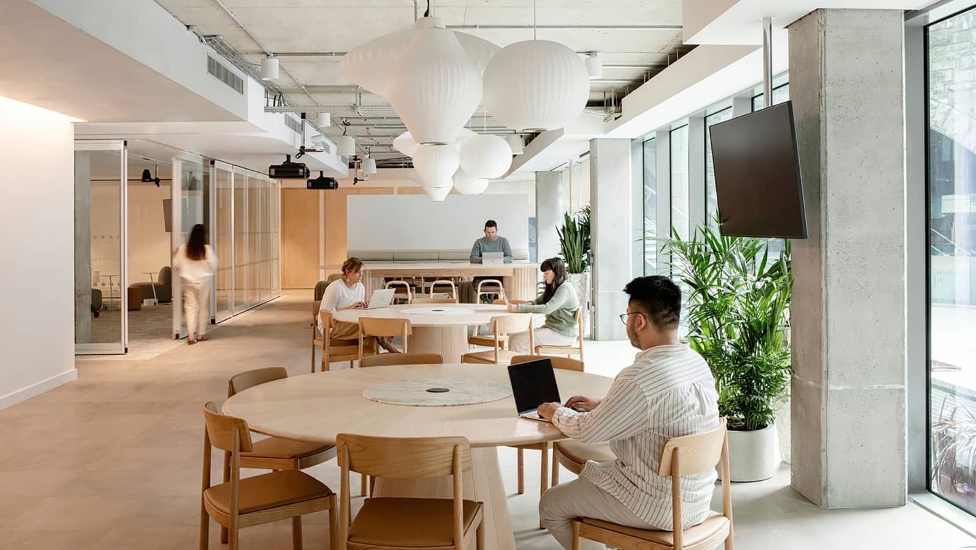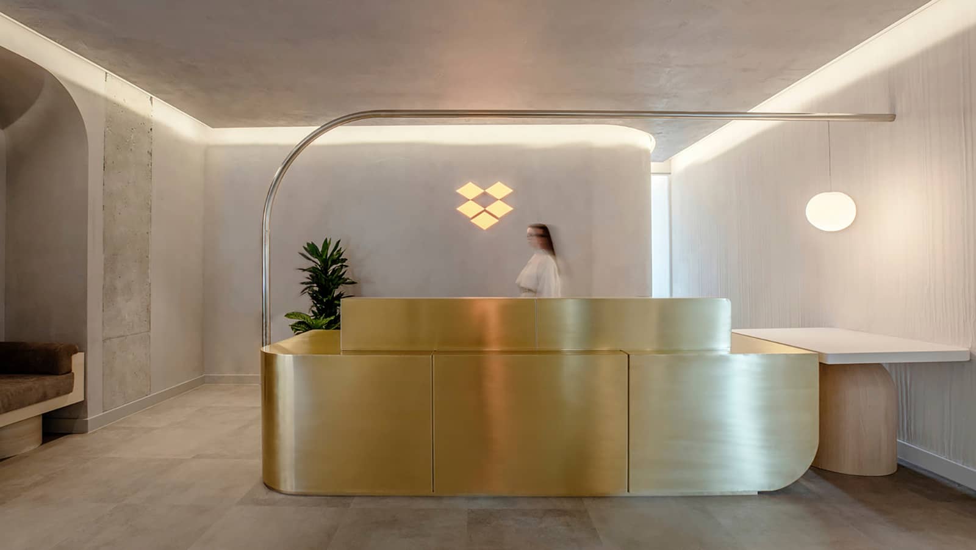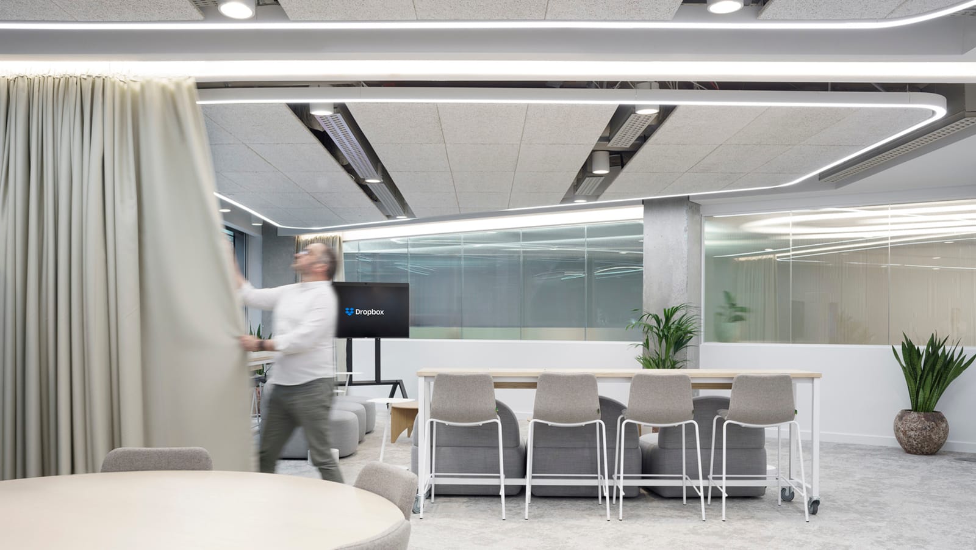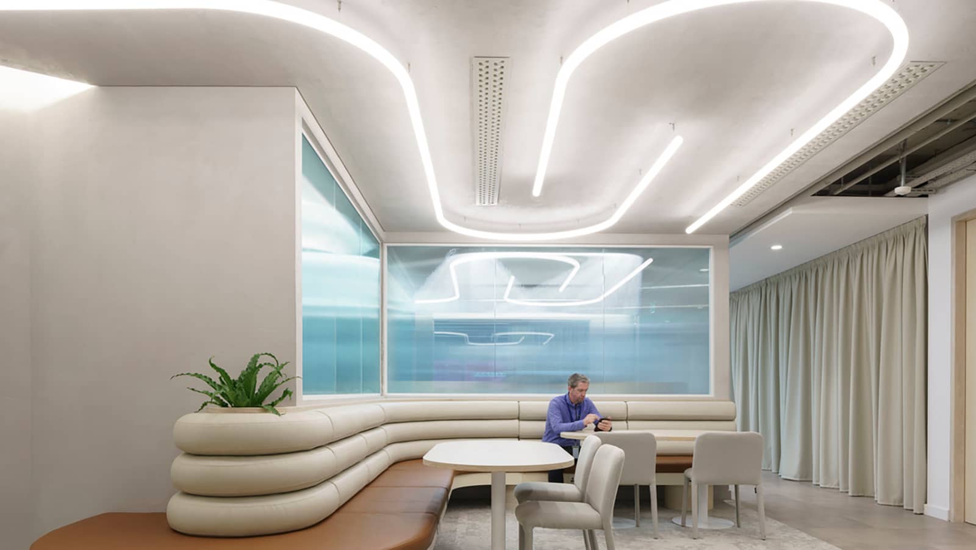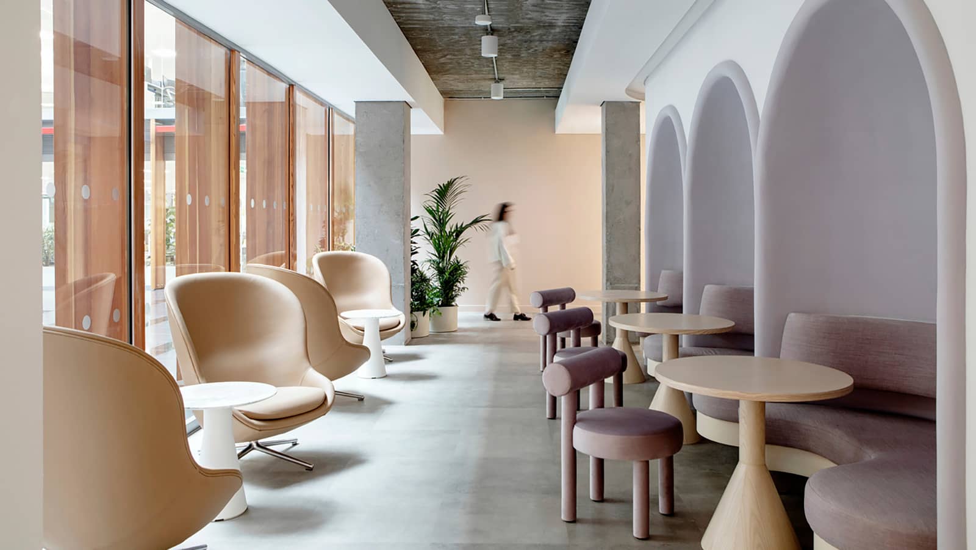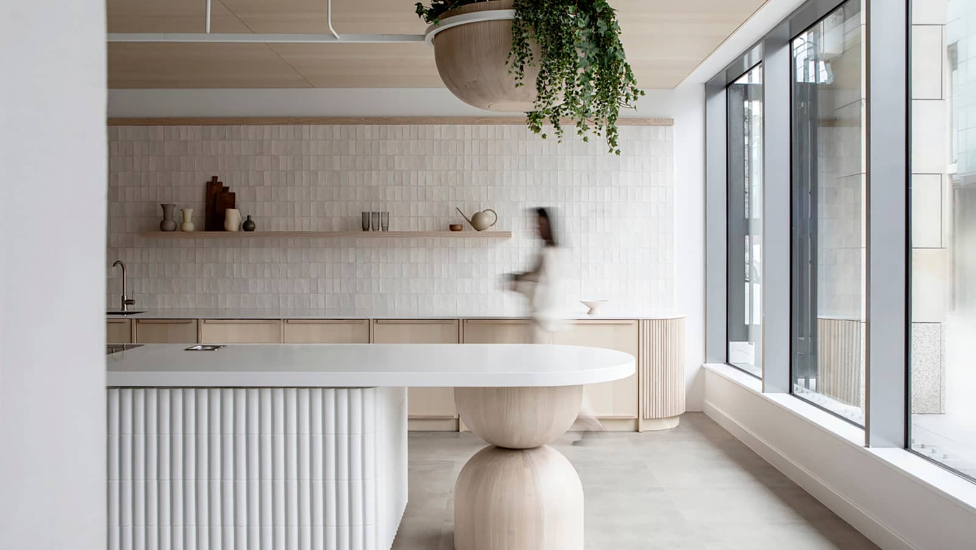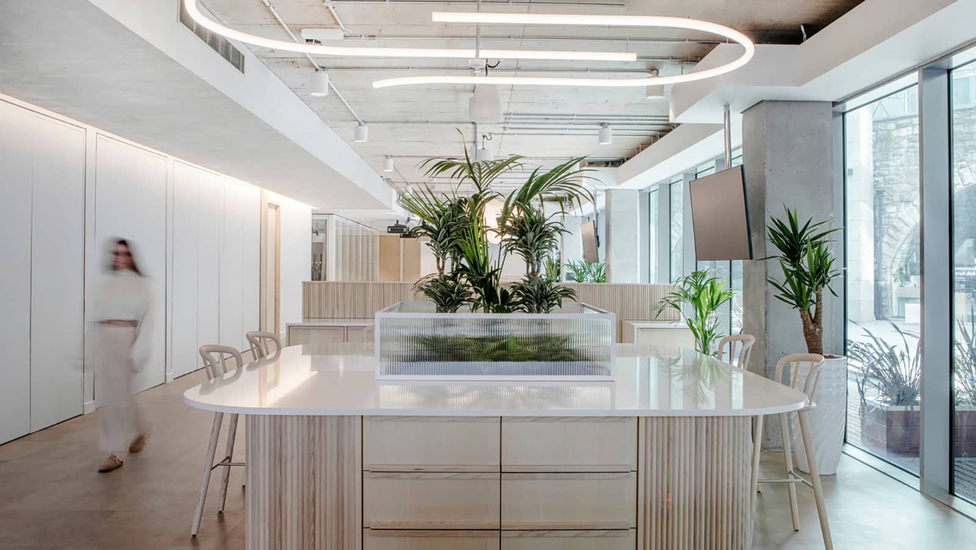Project Highlights
- The first Dropbox location reflecting its shift to full-time remote work
- A workplace solely for collaboration, meeting, and social interaction
- Refocuses the use of traditional corporate real estate
- Mobile furniture, moveable walls, acoustic drapes, and multi-use spaces ensure flexibility
Summary
Dropbox’s new Dublin space at One Park Place represents the company’s shift to Virtual First; a move that means remote work is now the primary experience for its people. The strategy aims to leverage the best parts of both remote and in-person experiences with an emphasis on preserving in-person connections, flexibility, and work-life harmony. As part of this, the company’s redesign of its offices into Dropbox Studios will play a key role in providing employees with space to collaborate face to face.
Now open, Dropbox’s newly imagined space in Dublin has been purpose built to reflect this. Bypassing all prior precedents of office design and refocusing the use of corporate real estate, the new Dublin Studio provides a compelling environment for socials, meetings and collaborative interaction.
When Dropbox employees come to the space, they come to connect in-person around a shared purpose – whether that’s for team off-sites, culture building, events or collaboration. Supporting that intent, the ambiance is relaxed and engaging - and there are no individual stations for solo work.
The design concept, unexpected arrivals and delightful departures, drives a menu of settings that support discovery, intrigue, movement, and team-based activities. Flexibility is key, supporting touch-down and collaboration spaces, multiple alcove settings, and meeting rooms. Throughout, furniture is mobile to meet individual and team requirements. For wayfinding, a meandering line of LED lighting along the corridor creates a sense of discovery, revealing unanticipated spaces—collaboration nooks, the IT desk, a mother’s room, and a variety of team rooms.
Toward the front of the floor, the barista café offers individual and group settings as well as lounge spaces. For large meetings and events, the all-hands area adjacent to the café can be sequestered by sliding partitions or transformed into a larger open space. Acoustic drapes make the work lounge equally flexible, and training rooms can be sized using moveable partitions.
Clearly visible to passersby at street level, the neutral palette and clean lines distinguish the design at first impression. Full-height windows wrap around three sides of the floorplan ensuring plenty of natural light and views of Dublin’s iconic Iveagh Gardens. Biophilic moments continue at the studio’s interior with the strategic placement of living plants and organic shapes.
