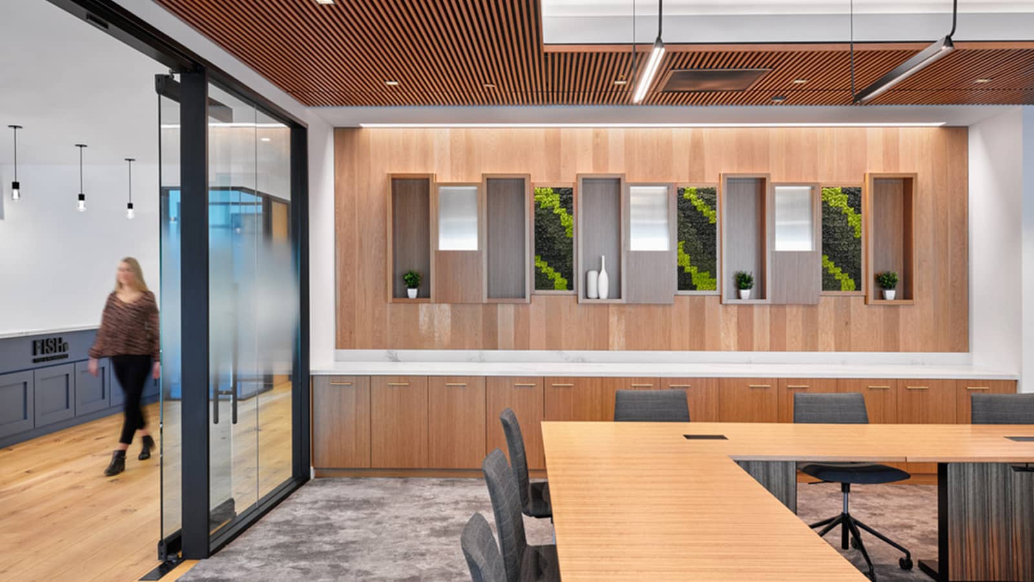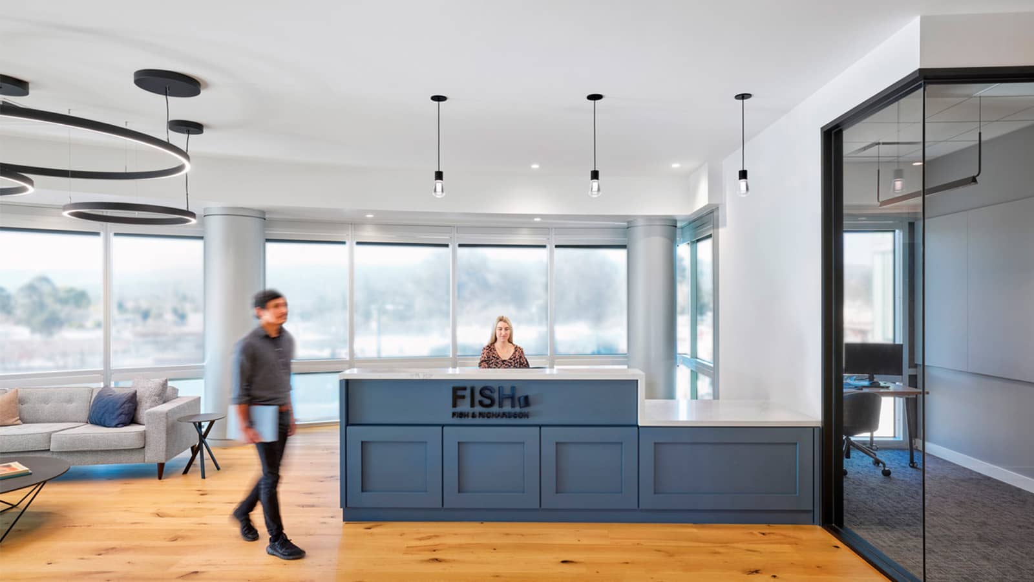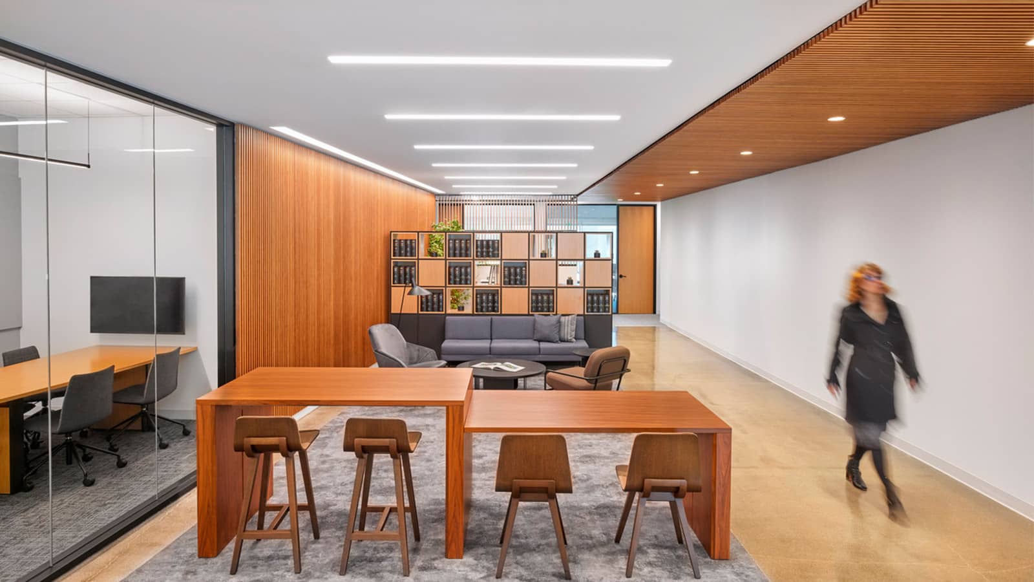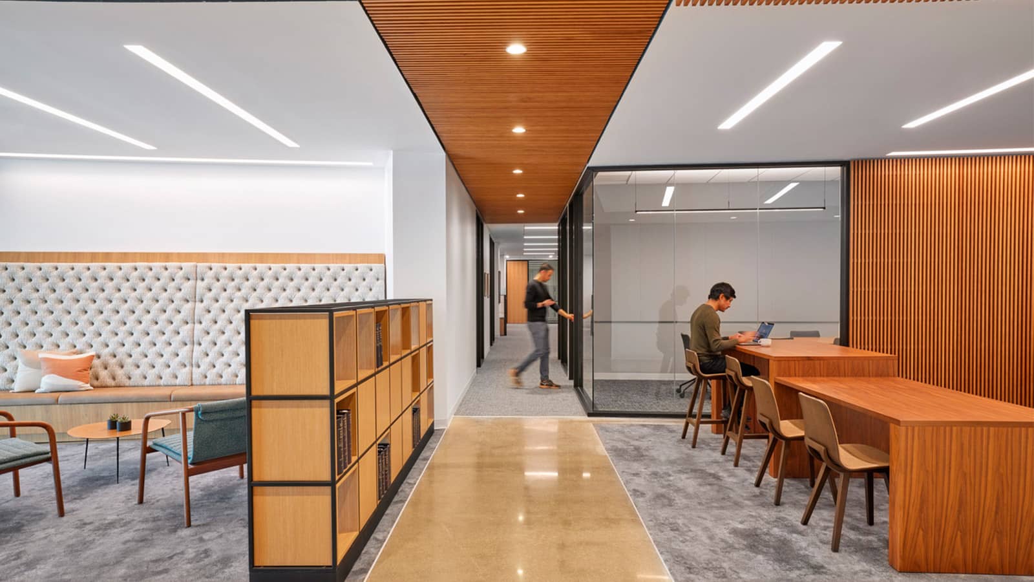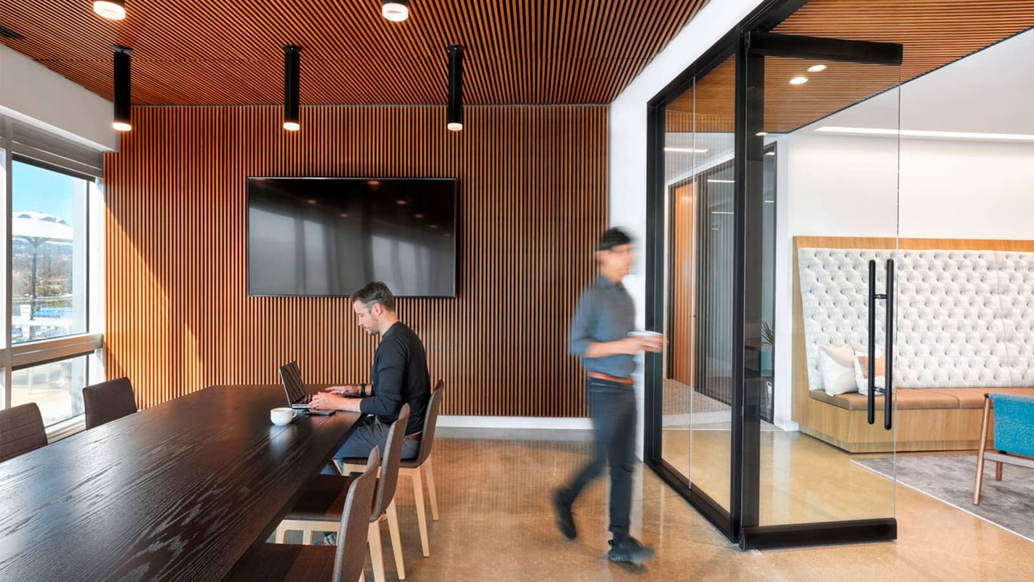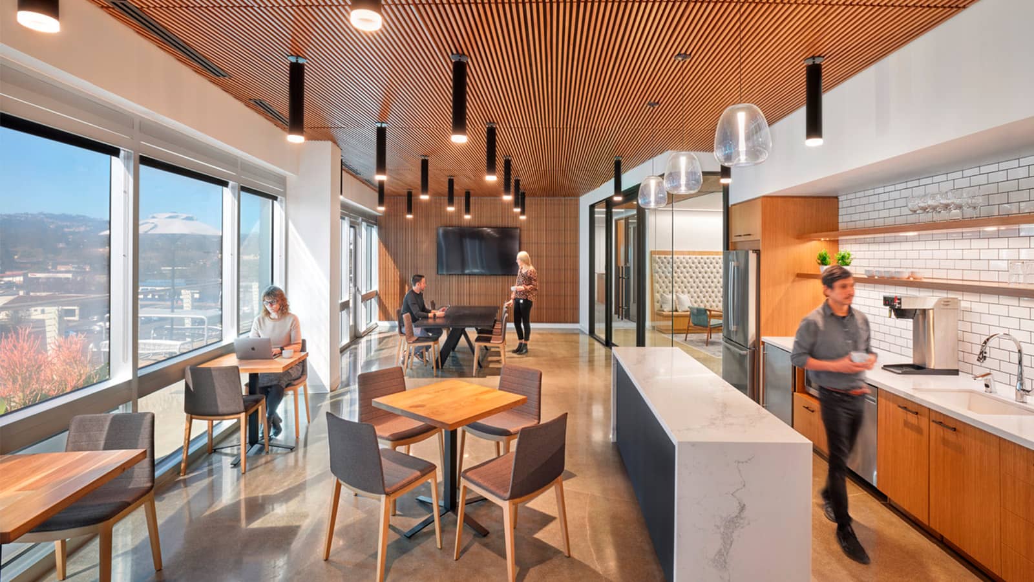Project Highlights
- Celebrates flexibility and wellness
- Upgrade from a traditional law firm to become a modern, open and timeless workplace
- Draws the team back into the office by creating a space that fosters collaboration, celebrates daylight, and invites clients to connect
- The design includes a café, collaborative spaces, a board room style conference room, and private offices
Summary
Inspired by nearby technology companies, law firm Fish & Richardson wanted to transition its traditional workplace to a forward-looking, transparent environment that would draw the team back to the office and connect with clients. By opening the existing space and eliminating superfluous features, the design creates an array of flexible settings that support a variety of users with touch-down and collaboration spaces, multiple individual work settings, and meeting rooms, all amid natural light to nurture wellness. A café, boardroom-style conference room, and private offices are also features of the new space.
