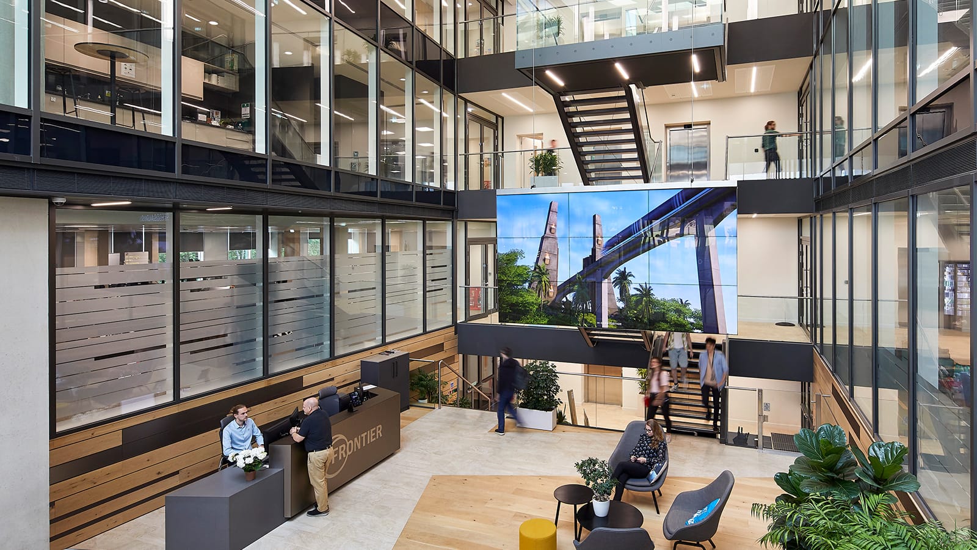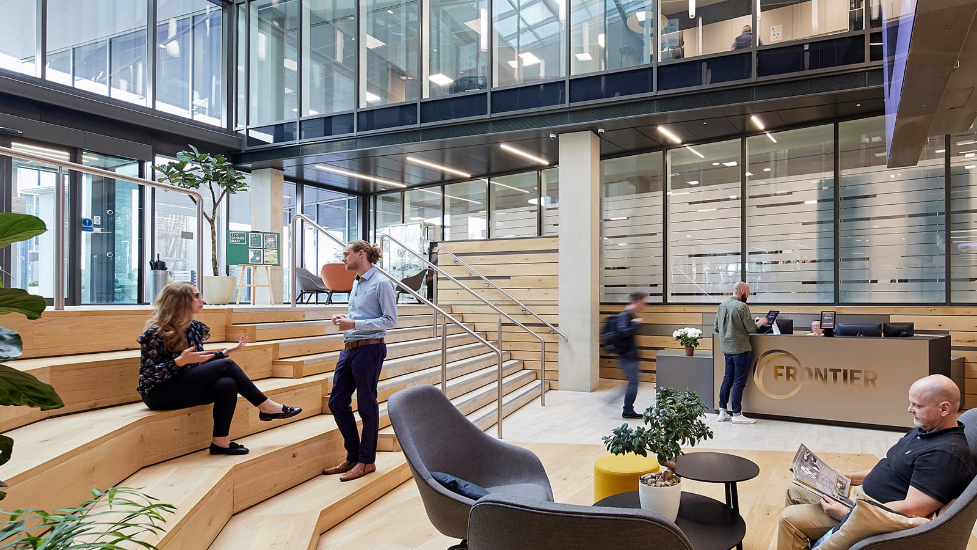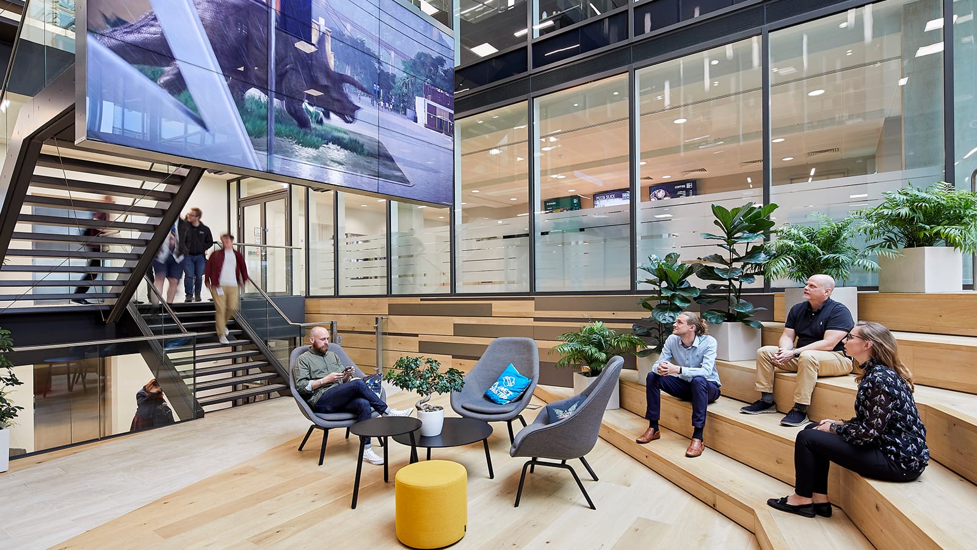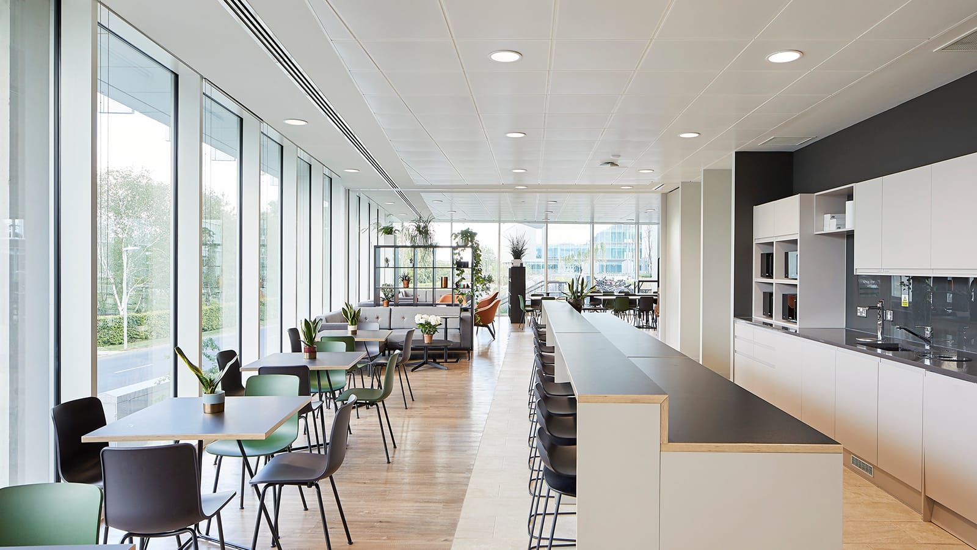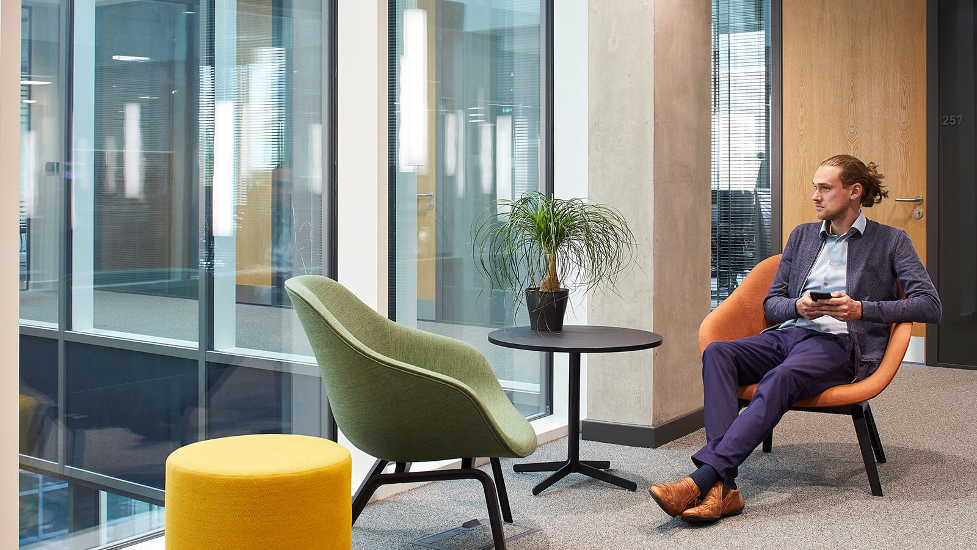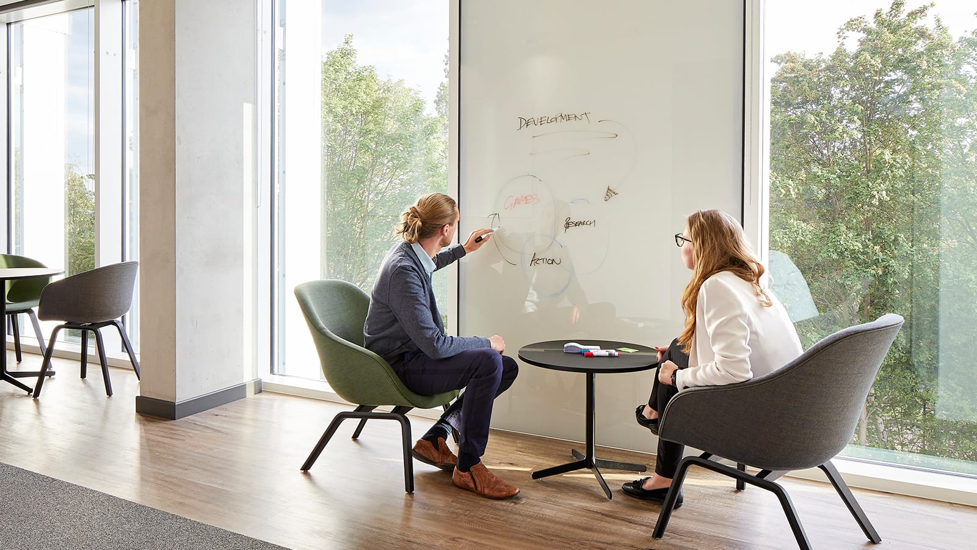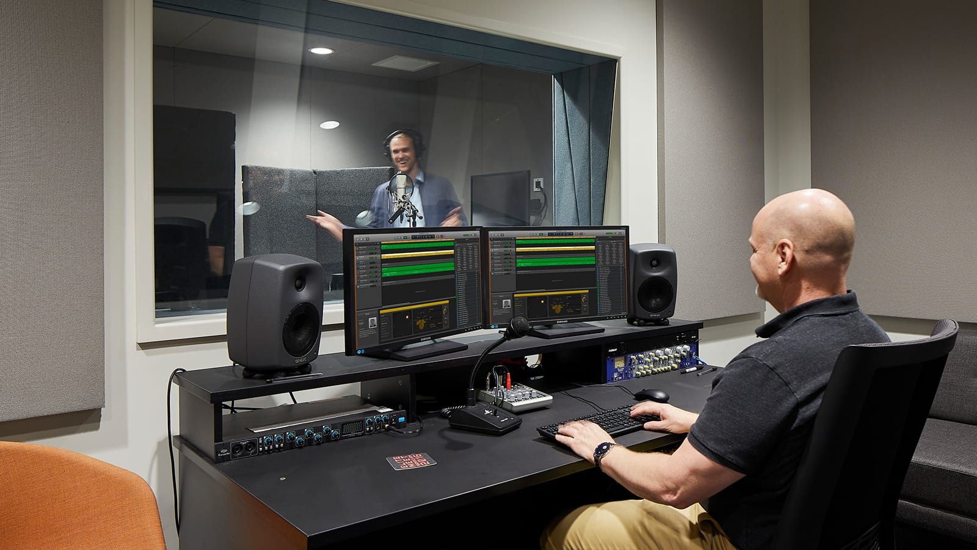Project Highlights
- New three-story building relocation to Europe's most successful science park
- Space allows for future expansion and growth
- Game development areas designed for team flexibility, creativity, collaboration, and a sense of community
- Terraced meeting area with large video screen
- Glass-wall conference rooms fully fitted for a variety of technologies
- Includes a high-performance recording and motion capture studio
Summary
Frontier Developments, an innovative, award-winning videogaming company, recently moved to a new three-story building in Cambridge Science Park. Initially housed at multiple locations within the park, Frontier Developments’ new work environment is a consolidation that ensures multiple efficiencies, greater team interaction, and confirms the company as a serious competitor in the video gaming industry.
Workshops and visioning sessions with Frontier Development and an understanding of employee, client, and visitor journeys, as well as extensive research, preceded the design and led to the overarching project goal: aligning physical space with current and future business needs and creating a workspace that enables creativity, collaboration, and a sense of community.
Within the work area, game development spaces are designed for flexibility of team size and franchises, incorporating dedicated space for graphics and integrating with meeting and testing areas. Transition zones become shared common spaces with smaller venues for focus or quiet moments. The facility also has a high-performance recording and motion capture studio.
The IA team created a gentle transition between the three levels, adding terraced seating to the existing stairs and a large video screen for town hall meetings and events. Product launches begin at the atrium with a clear path to presentation venues, which include glass-walled conference rooms fully fitted for technology, and an executive suite and board room.
