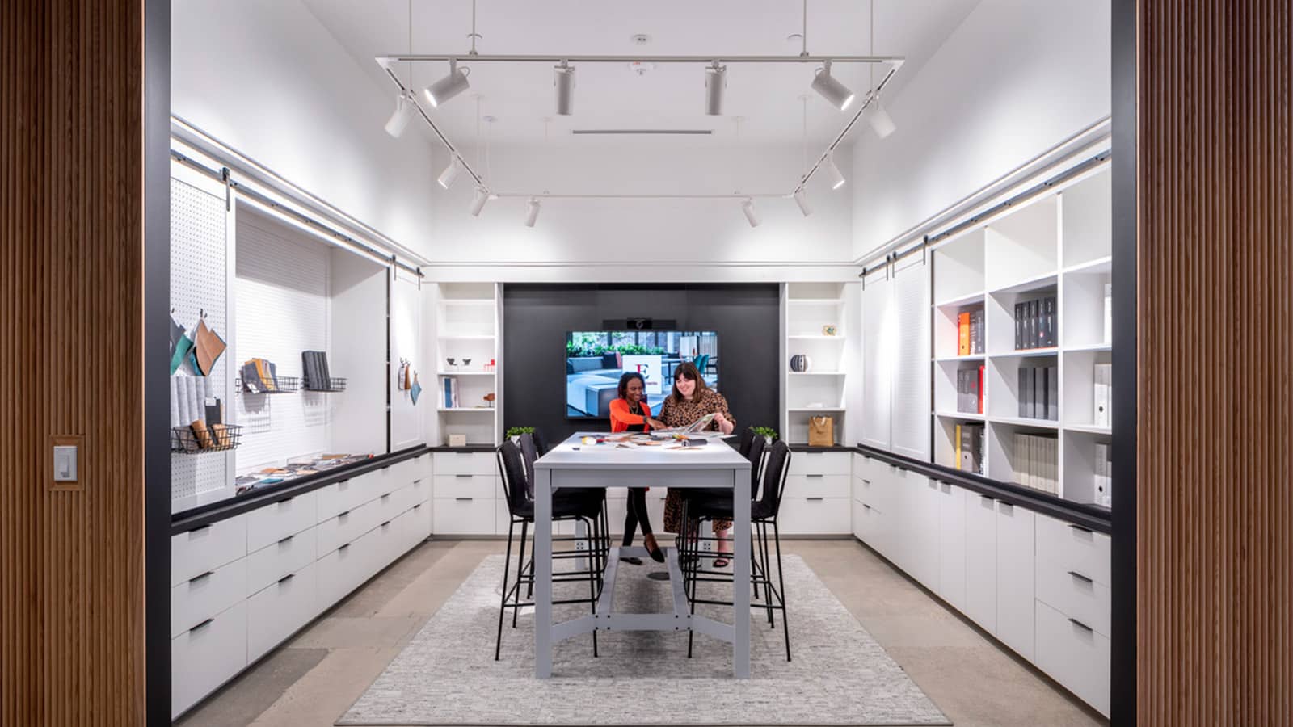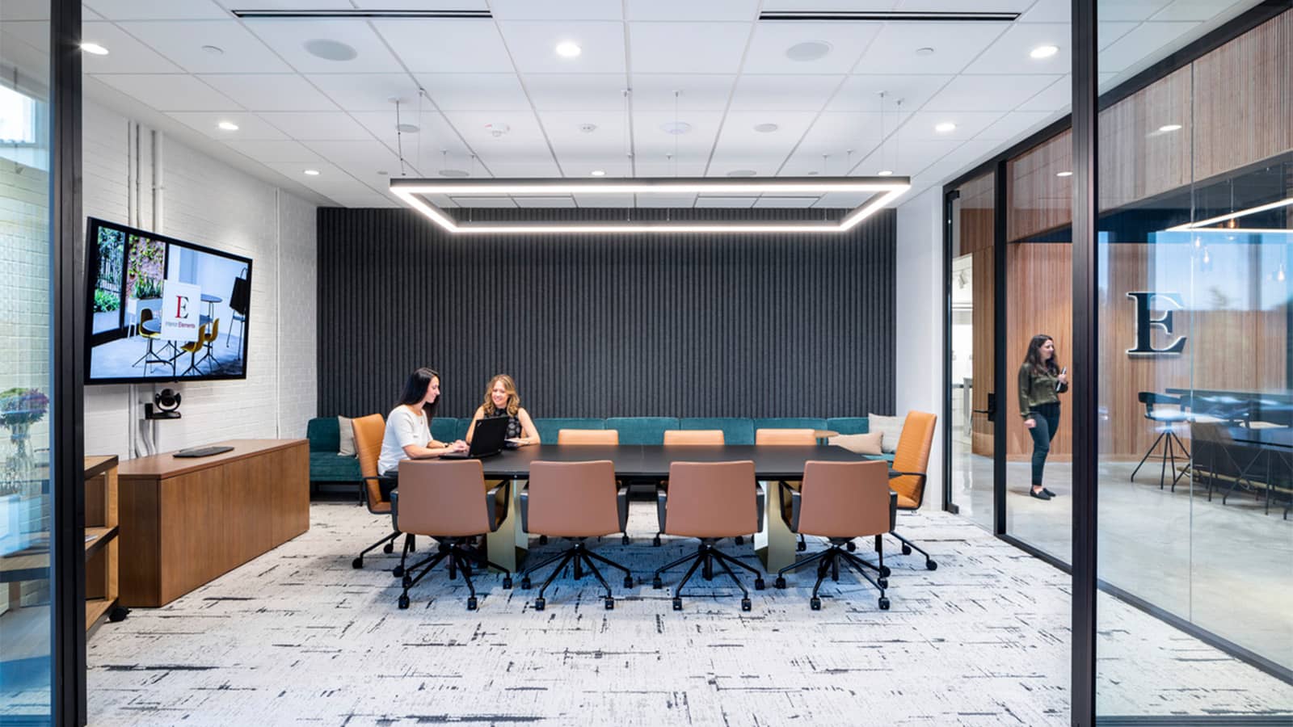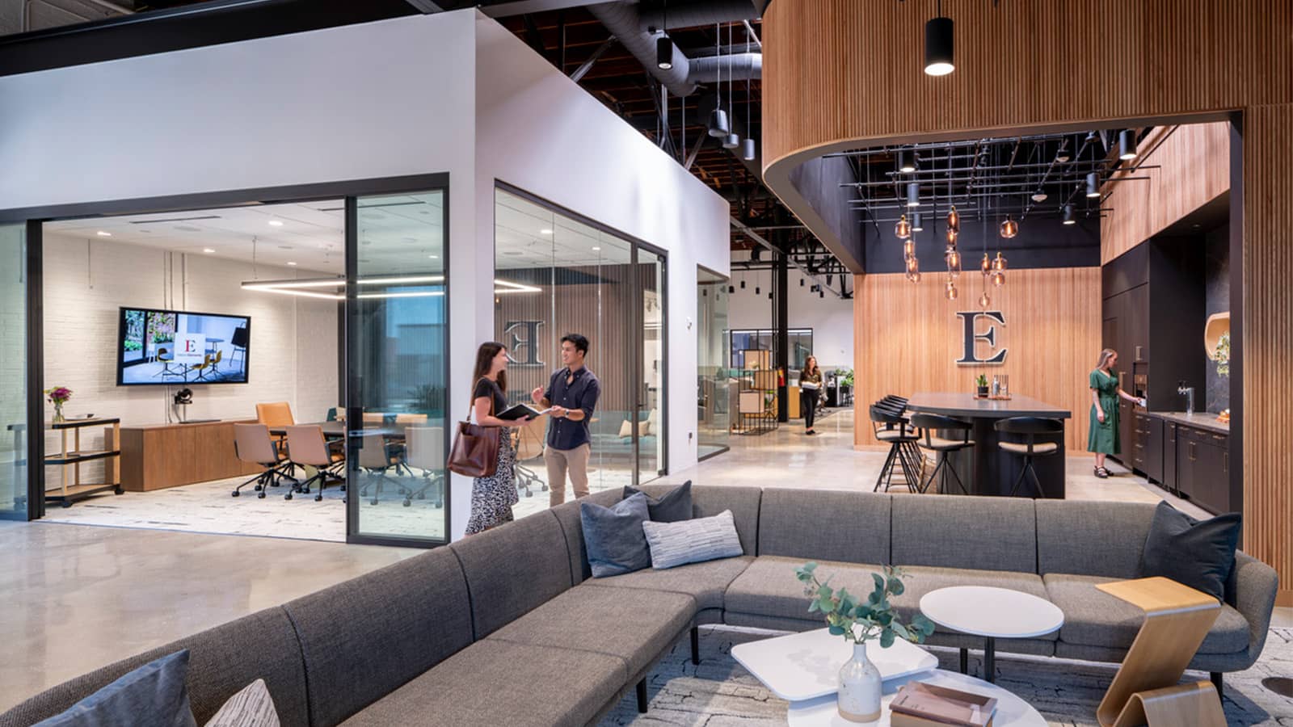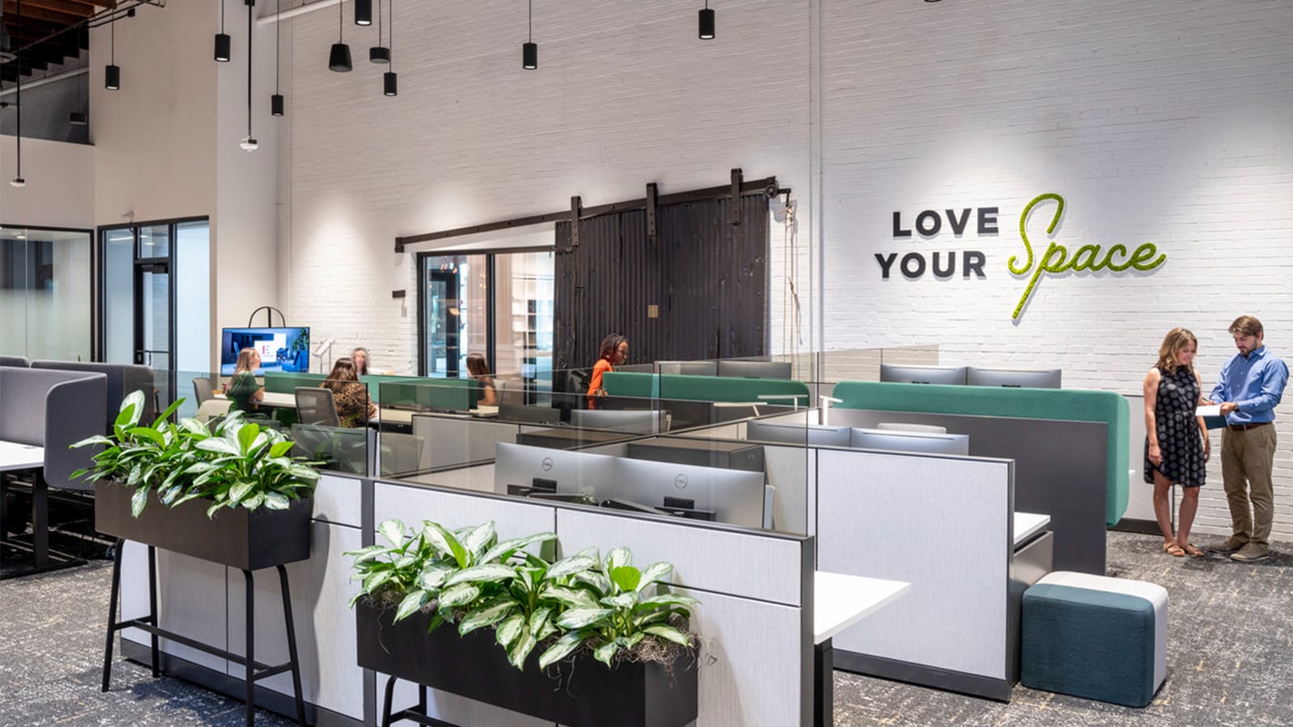Services Provided
Project Highlights
- Exposed structure, brick, and an open wood deck celebrate the site’s history
- A warm hospitality feel supports Interior Elements’ mission
- The work café and open collaboration area create an event space
- Curved elements, including a glass wall, ensure a cohesive design
Summary
This carefully planned and conceptualized space showcases the level of excellence and design that Interior Elements offers. With a focus on hospitality, the space is warm and welcoming, supporting what Interior Elements represents—building stronger relationships to design better spaces.
The site, an industrial warehouse whose architecture dates back to the 1920s, is celebrated with a clean, tailored design and bright authentic materials. In counterpoint, a manicured and elegant palette of natural wood with hints of dark, moody tones and the layering of textures ensures a timeless ambiance for the showroom and work environment.
The showroom, a sales tool used to exhibit product as though it were placed in an actual workplace environment provides opportunities for formal and informal meetings and allows clients, vendors, and designers to connect and collaborate. With a hospitality feel, the café and open environment area are ideal for internal and social events. At the heart of the space, a design library serves as a working finish lab where designers, manufacturers and clients can come together to ideate.





