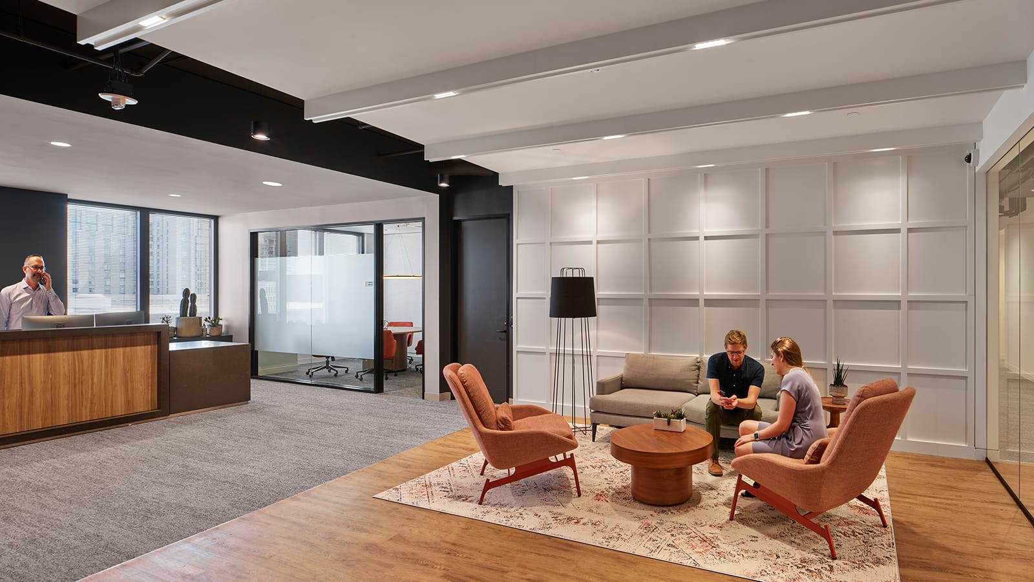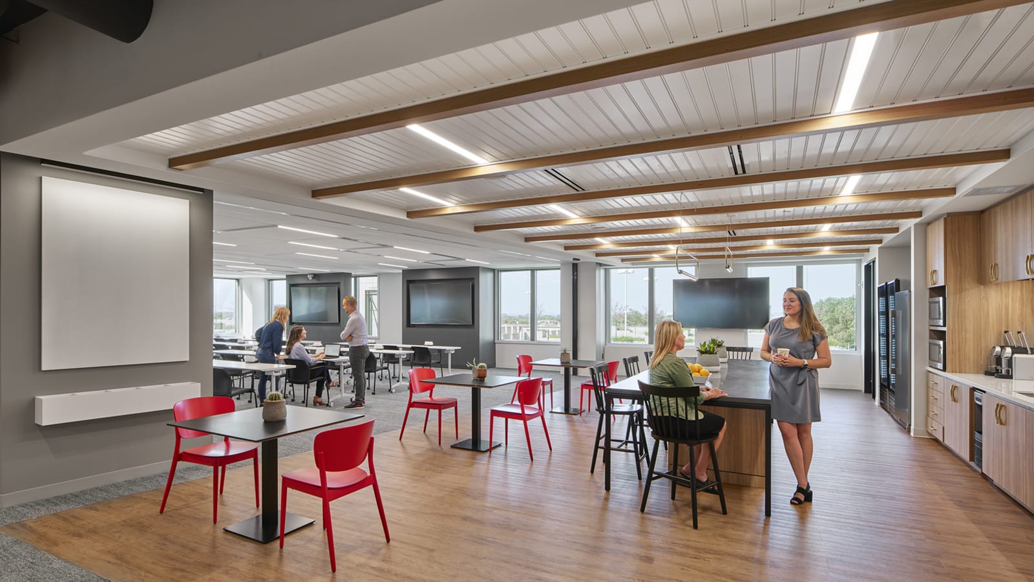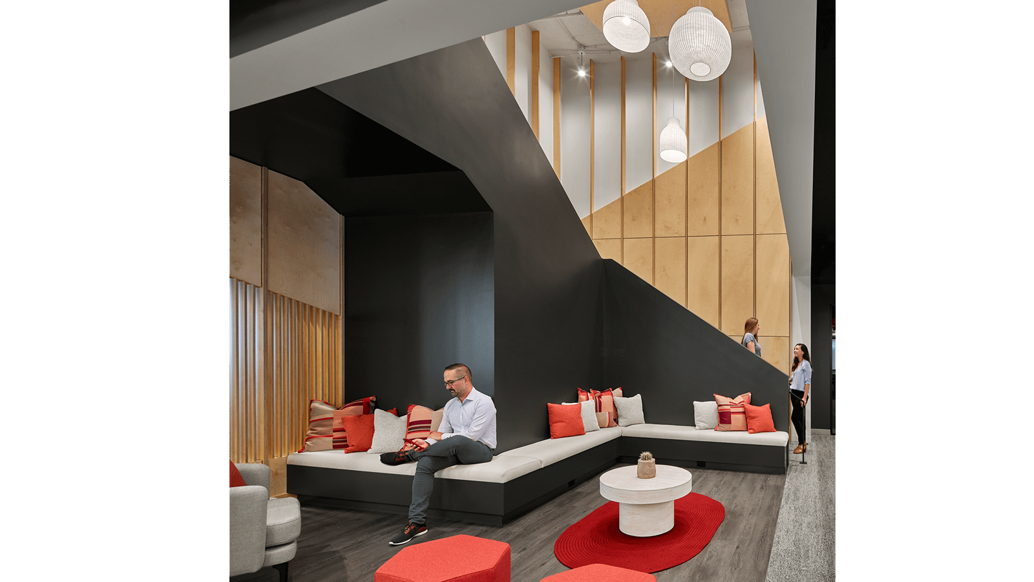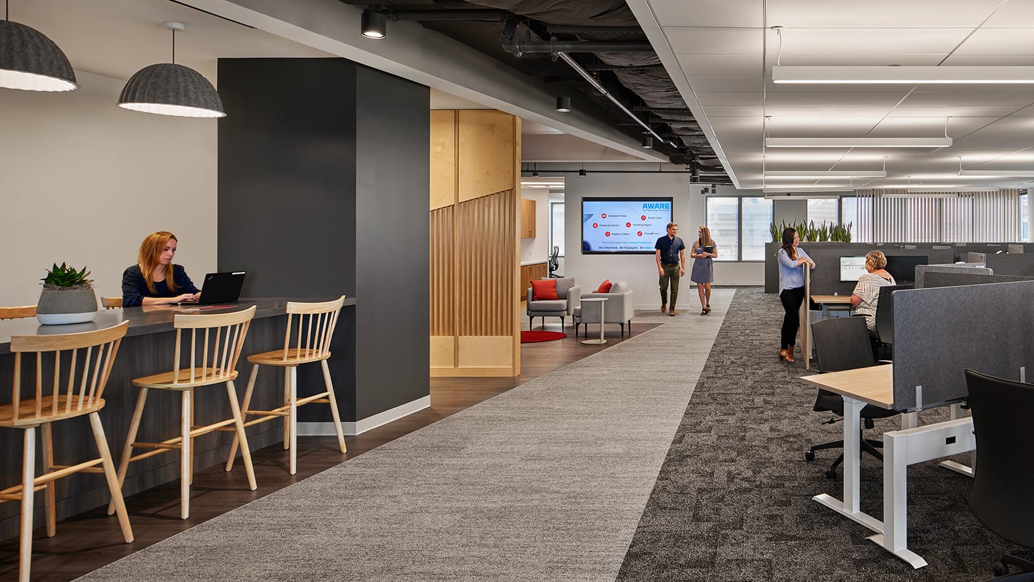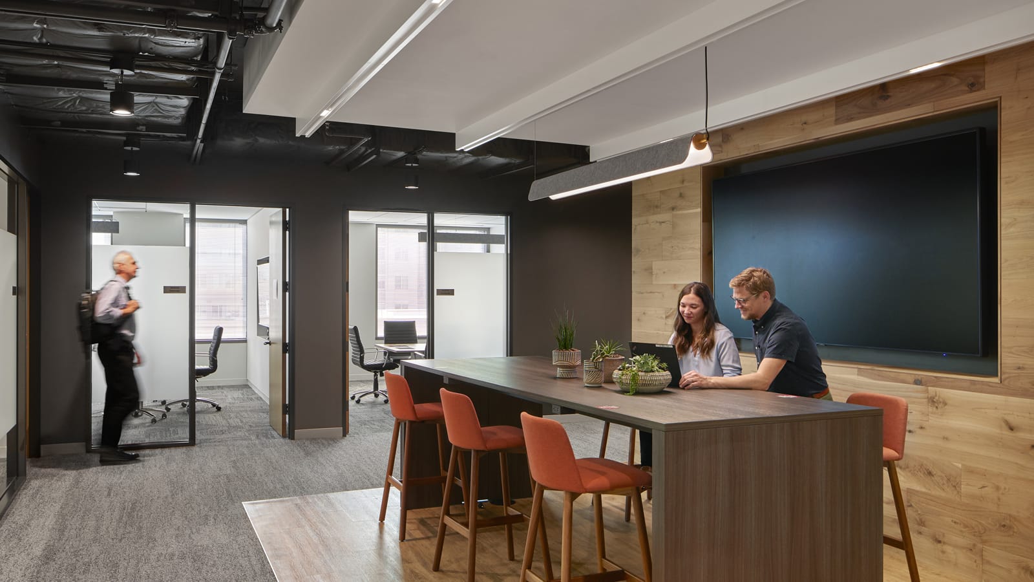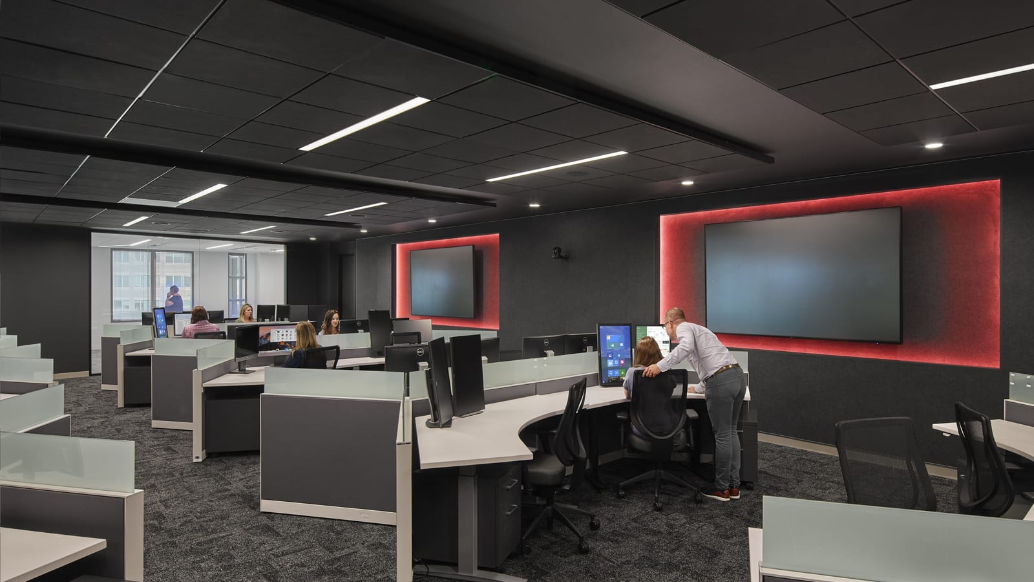Project Highlights
- Shift from 100% assigned workstations to a hybrid model that promotes the office as a primary place for social connection
- "Main Street" circulation route with gathering hubs at intersections guides users toward social functions
- Multi-functional training and café space with operable partition to enable flexibility
- Interconnecting stair with banquette seating surround encourages movement between floors
- Adjacent reception, executive briefing center, and security operations center create a seamless client experience
- Residential design elements foster comfort and community
Summary
Global cybersecurity company Mandiant (formerly FireEye) relocated its headquarters, reduced its footprint and redefined the office while employees worked from home during the pandemic. Teaming with Mandiant, IA designed the space to transition the company’s 100%-assigned-seat culture to a third place, a hub for social and professional connection that complements a hybrid model.
The new design creates a destination for ideating, learning, collaboration, social connection, and culture building, attracting staff as a welcomed break from working at home. The incorporation of traditional residential design elements, including board and batten wall paneling and beadboard, as well as warm textures and wood tones ensure a welcoming vibe.
The open, interconnecting stair at the center of the design encourages movement and spontaneous interaction. For navigation, a main street circulation route guides users to intersections as spaces for gathering. Workstations are balanced by open collaboration areas and phone booths.
The hub also features an executive briefing center, a security operations center, a multi-functional training and café space with operable partitions to accommodate large groups, and an outdoor terrace.
