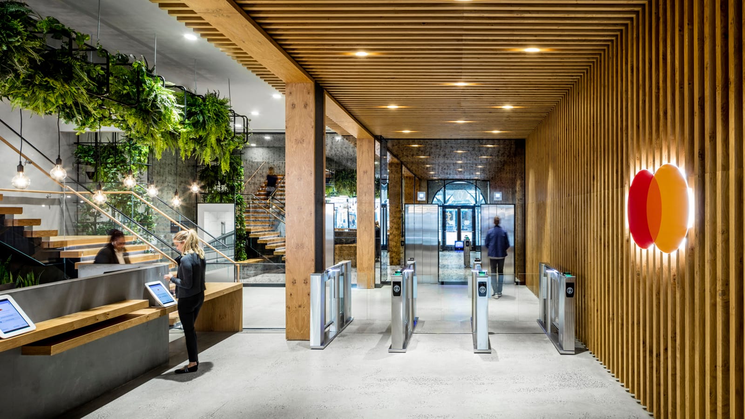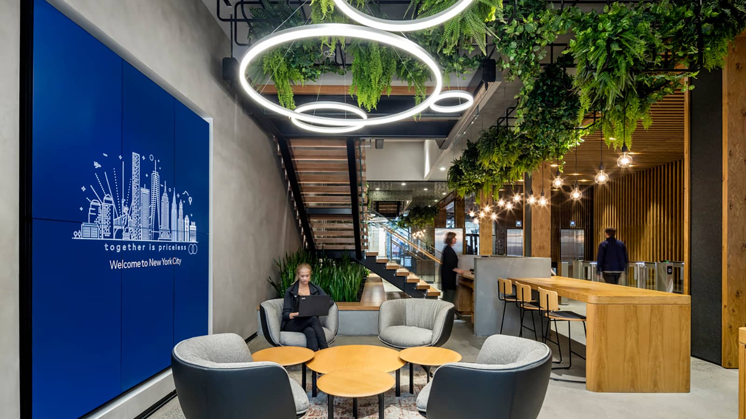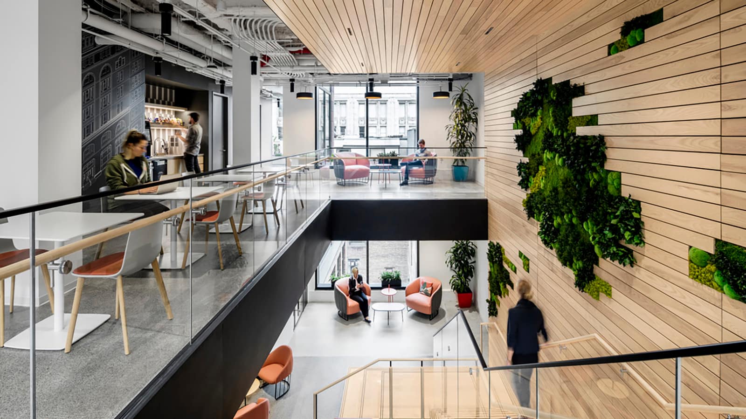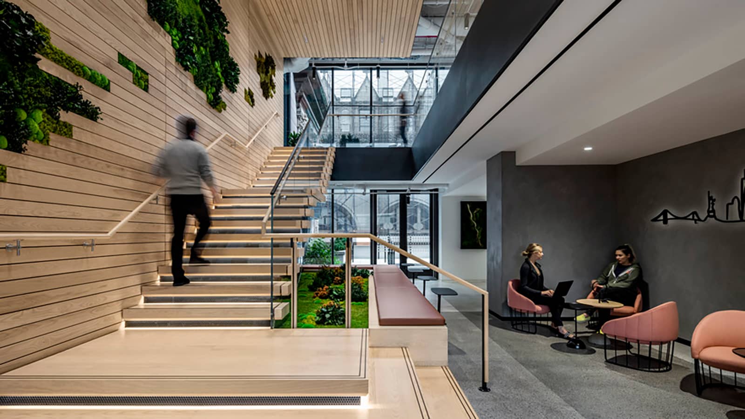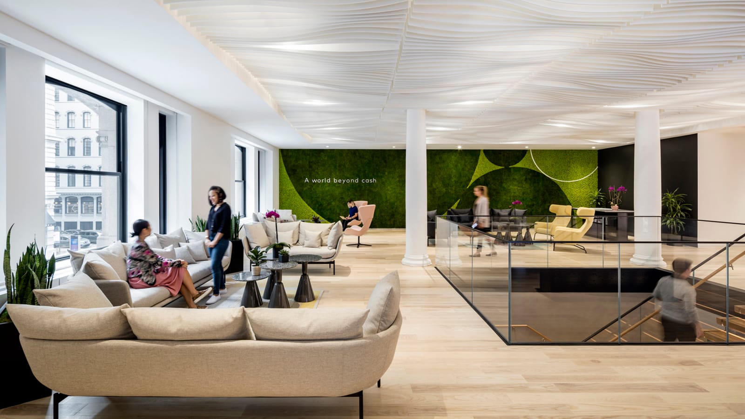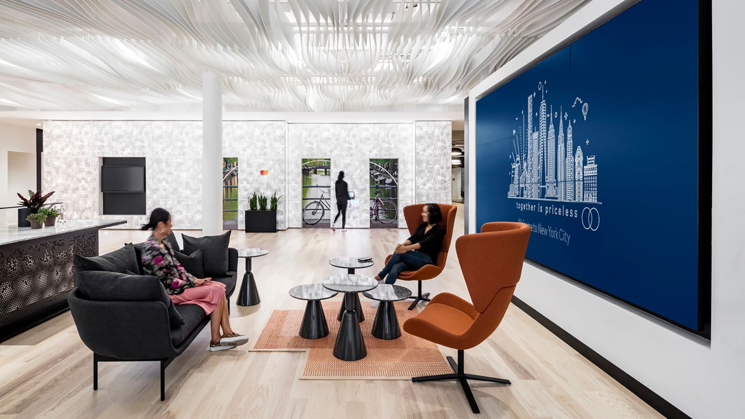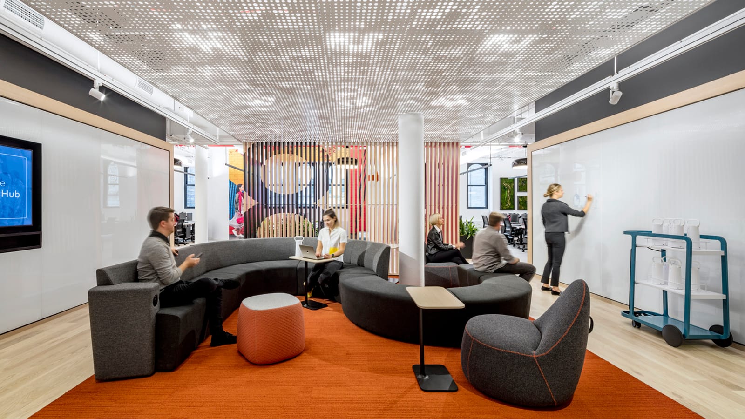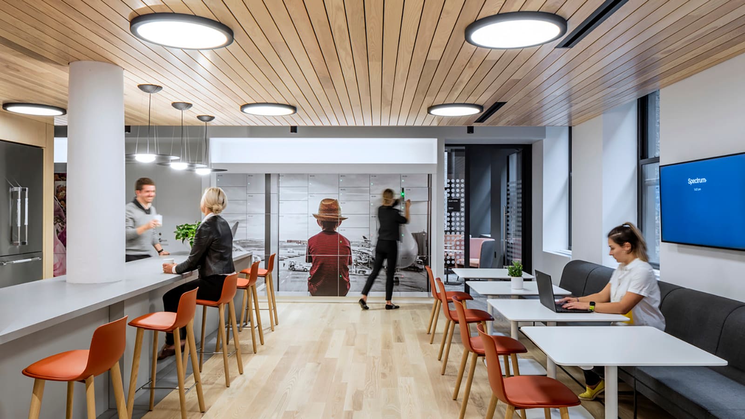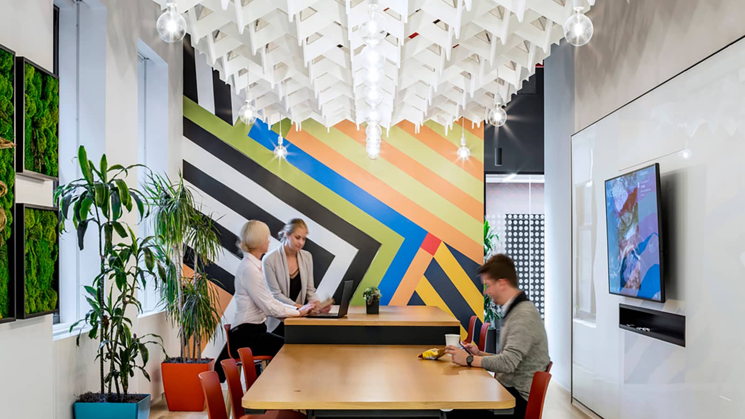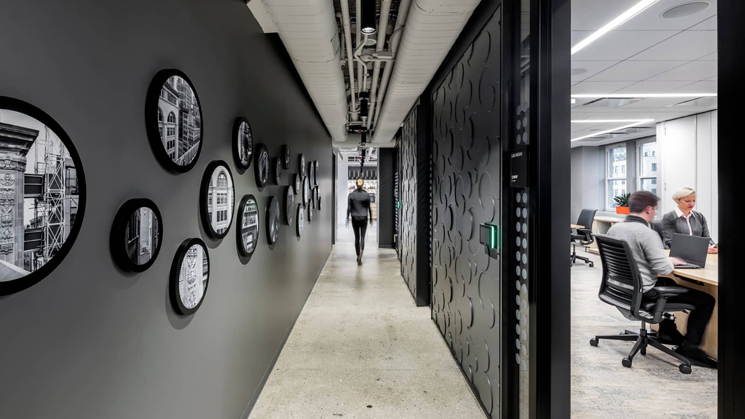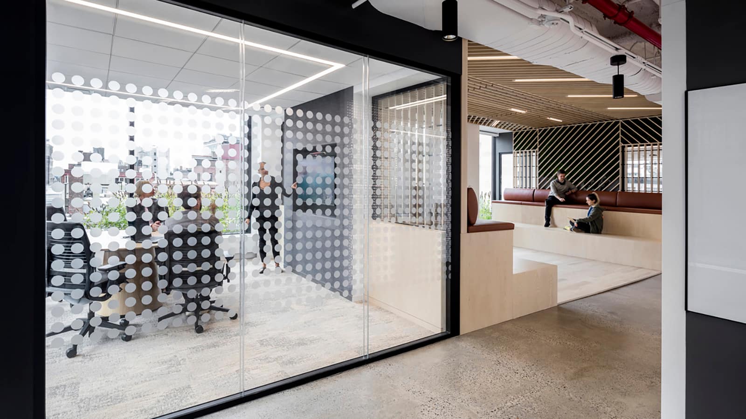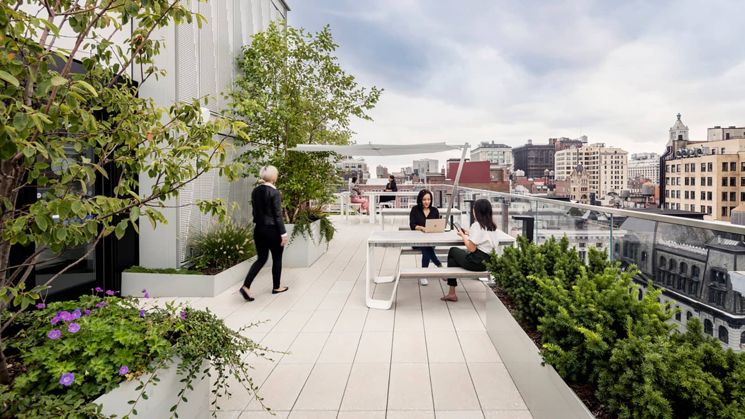Project Highlights
Awards
- CoreNet Global NYC Chapter | Project of the Year, 200,000 - 300,000 SQ FT
Summary
Mastercard’s new 11-story, 214,000-square-foot tech hub in New York is a consolidation of Mastercard’s multiple NYC offices, designed to realize the client’s goal for a frictionless, inclusive, sophisticated, and forward-looking experience. The new workplace connects to the larger New York community, another project objective, through graphic references to the city and a high-tech aesthetic that creates a cohesive visual language, drawing on Mastercard’s new branding guidelines and color palette.
The experience begins at two lobbies, one for guests, the other for employees. A frictionless, digital guest reception on the 10th floor, casual, with a hospitality feel, features a coffee bar with barista and a concierge equipped with iPad for check-in—as well as stunning views of the city through floor-to-ceiling windows. At the employee entrance, biometric turnstiles minimize the security presence, also part of Mastercard’s frictionless approach. The second-floor lounge and multipurpose room is used for all-hands meetings and converts to three rooms via folding walls.
Client-facing floors two, 10, and 11 focus on partnerships and the company’s global reach. At the second floor Customer Experience Center, which includes a tech bar, Mastercard showcases its latest products, technologies, and interactive features. The boardroom is “hackable” for additional uses, featuring flexible furniture, white board, and AV solutions. Overall, integrated technologies on all floors—wireless sharing and charging, large screen campaign walls, touchscreen displays, and electronic bulletin boards, to name a few—underline the company’s focus.
On the typical floors, benched workstation neighborhoods allow engineers to utilize overhead, power-driven, retractable screens when greater privacy is needed, continuing the frictionless theme. Furniture is easily reconfigured and includes bean-bag chairs that suggest a more at home collaborative environment. There are quiet zones, meeting room pavilions, team rooms with demountable partitions, office fronts with digital scheduling, and a blackbox room for bespoke presentations using any type of technology and furniture setting. Employee wellbeing and inclusivity is supported through amenities such as bike storage, lockers, showers, gender neutral restrooms, wellness rooms, mother’s rooms, game rooms, and a roof-top terrace with city views.
