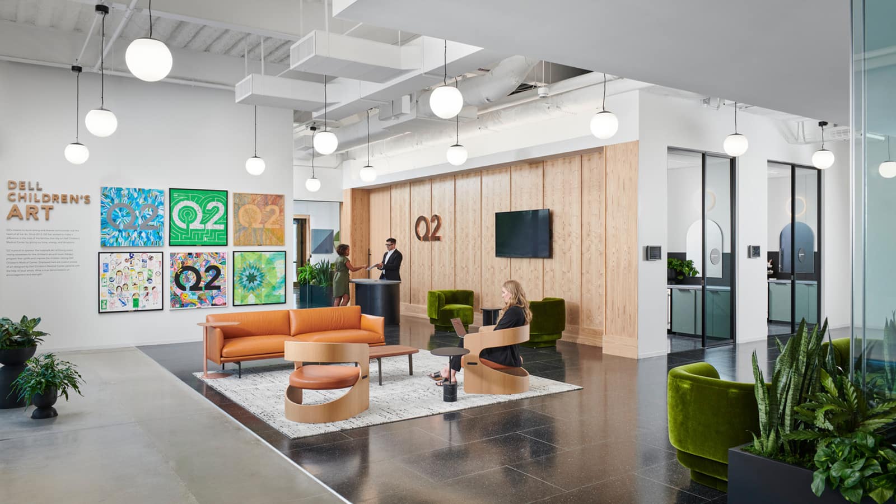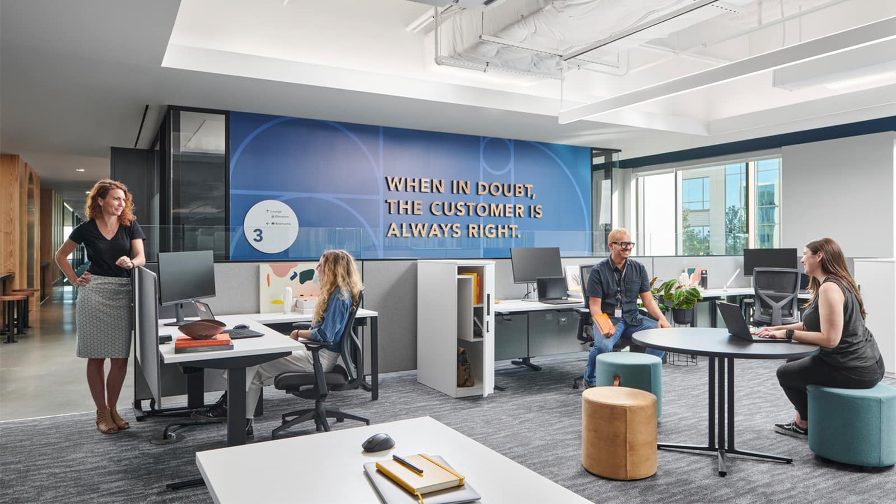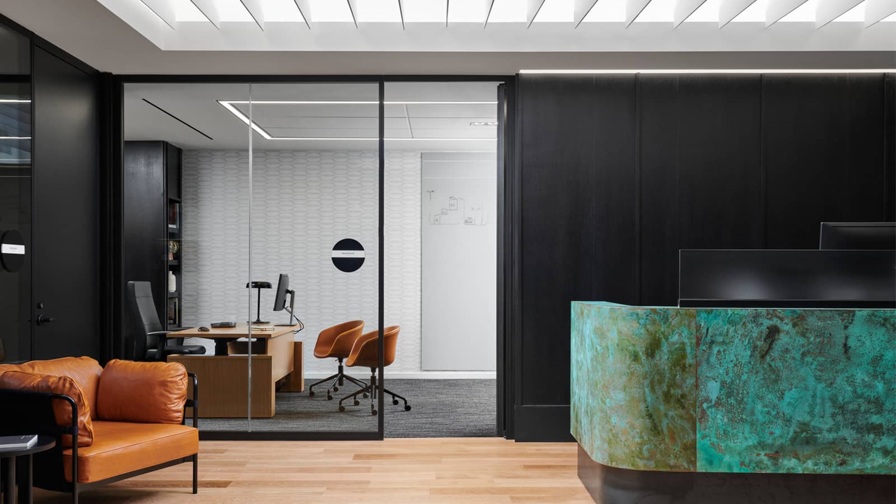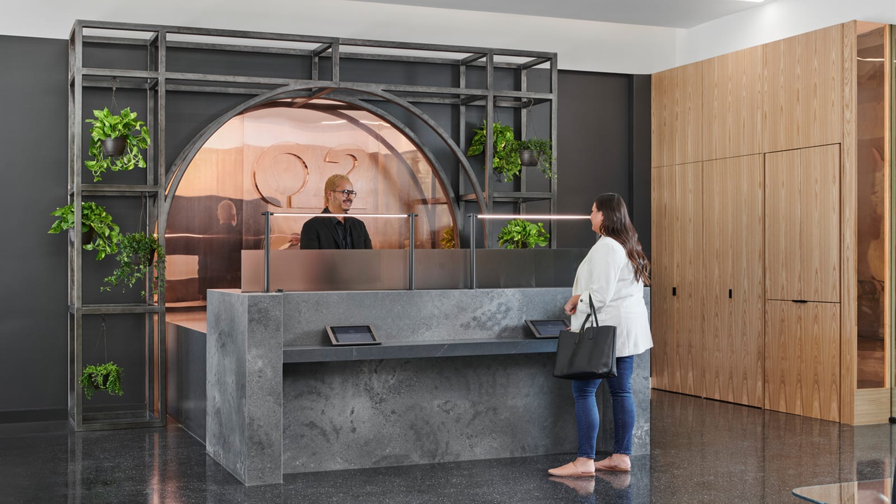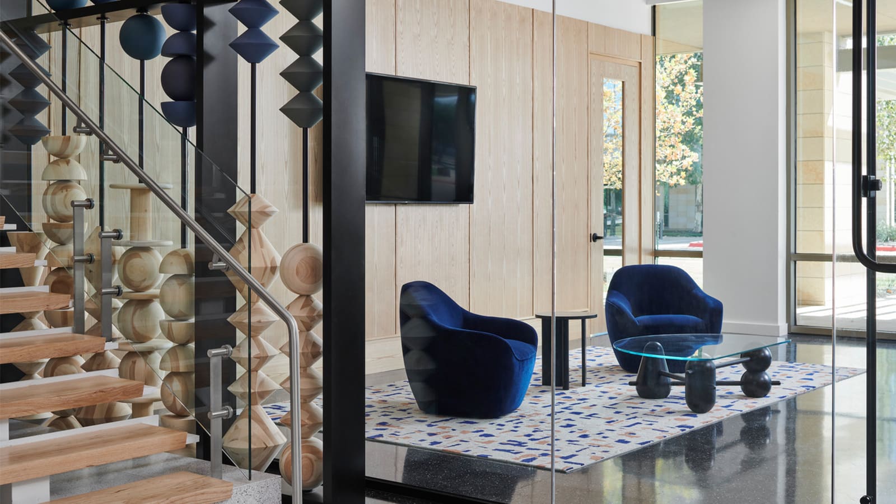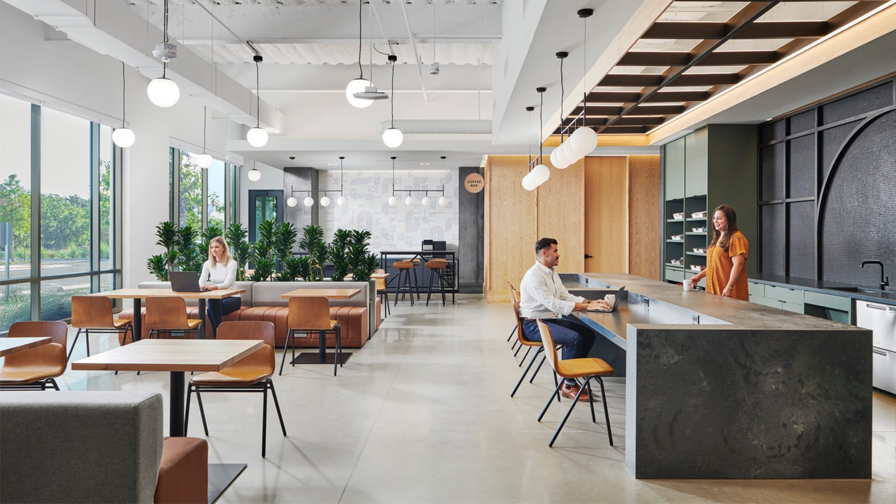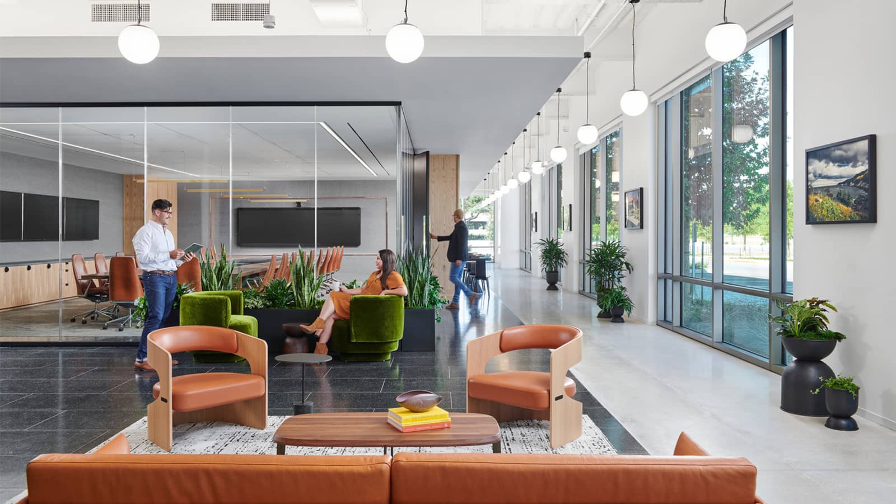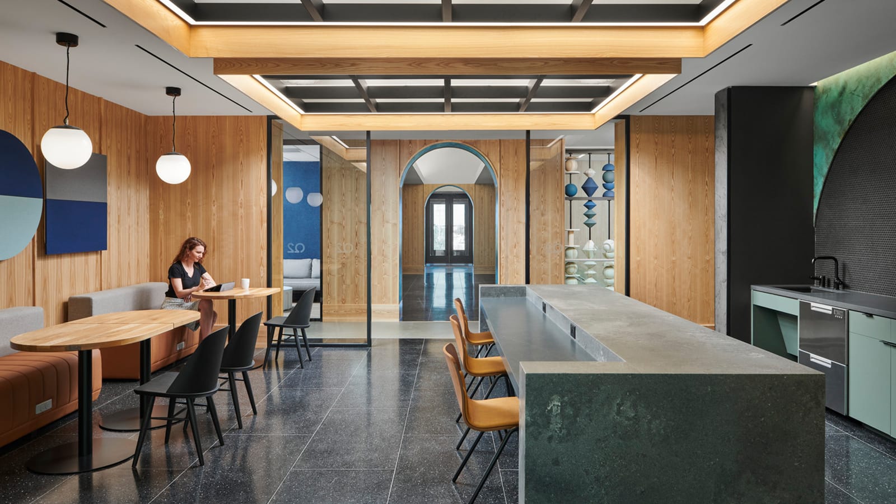Project Highlights
- Analysis of departments and amenities precedes design of full-building campus expansion
- Virtual reality aids concepting and decision-making
- Spaces for decompression and sensory sensitivity emphasize hospitality and wellbeing
- Detached workstations and meeting pods enable maximum flexibility
Summary
Headquartered in Austin, Q2, a growing financial technology company with offices across the US and around the world, provides transformational digital solutions for banking and lending. To redefine and re-energize the workplace experience and evolve the brand and aesthetic, IA partnered with Q2 to plan a build-to-suit facility at the headquarters’ site and design a space that reflects their mission-driven culture.
Inspired by the financial sector, the design concept reflects Q2’s strong team culture and expertise, emphasizing the industry’s current focus on transparency and hospitality, expressed through the lens of banking history. Throughout, concept references are woven into the design from the reception desk that reimagines an iconic bank-teller station to the strategic use of metals, including oxidized copper and materials historically used as currency. Experiential graphics highlight currency and banking through the use of abstract patterns based on cuneiform script and the shape of abacus beads for wallcoverings and film on glass.
Flexibility and function anchor the layout. Q2’s teams easily flex in size and, based on need, can transform their workspaces using detachable workstations and a kit of parts. Meeting pods, defined by demountable partitions, buffer focus areas from social zones located at the center of each floor. Main client-facing areas, including the executive briefing center, command center, and large break area, are located on the first floor for a cohesive visitor experience.
Wellness suites, with dimly lit rooms for migraine relief, respite, meditation, or prayer, as well as a mother’s room, are on each floor. Library spaces are dimly lit sensory sensitive zones, symmetrical with high ceilings, where conversation is prohibited and high-backed furniture provides an escape from highly active areas. Overall, the design creates a work environment where people feel welcomed and gather that also provides privacy and security.
Recently recognized as a 2022 Top Workplaces USA award winner, the new headquarters reflects Q2’s culture of strength, flexibility, and wellness, ensuring a cohesive experience across the campus for employees, prospective candidates, and customers.
