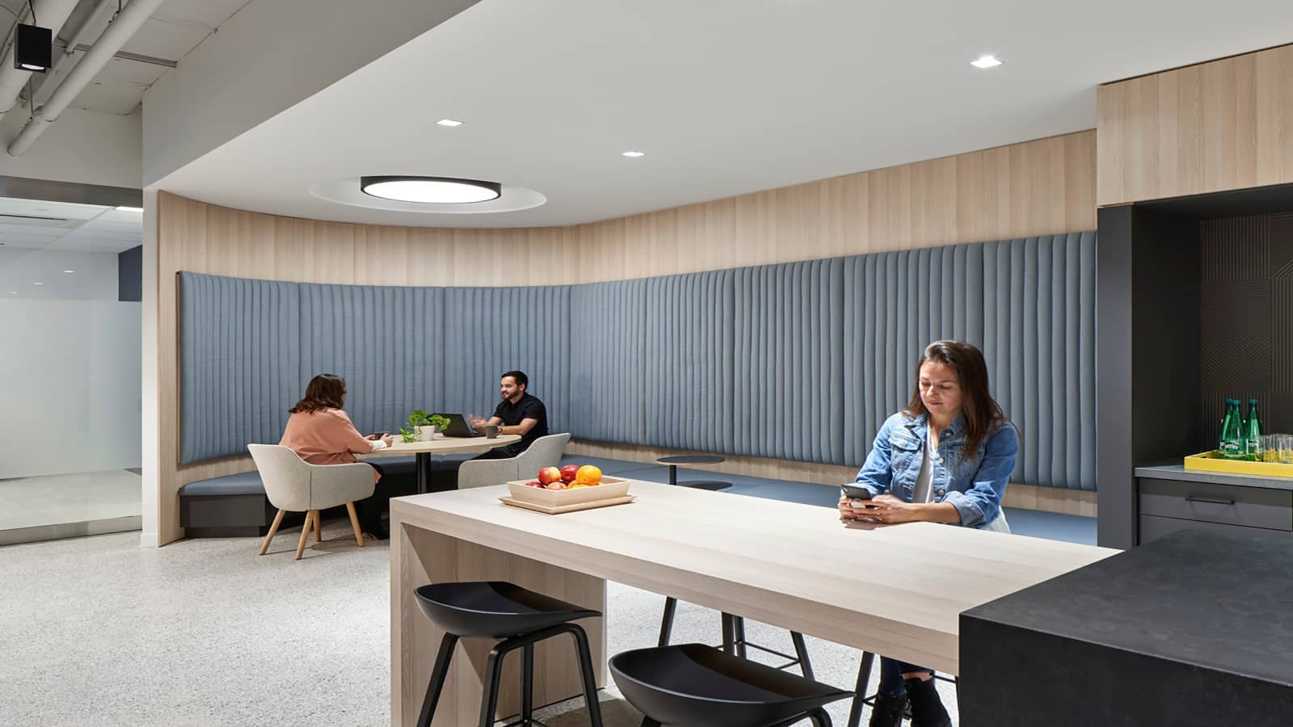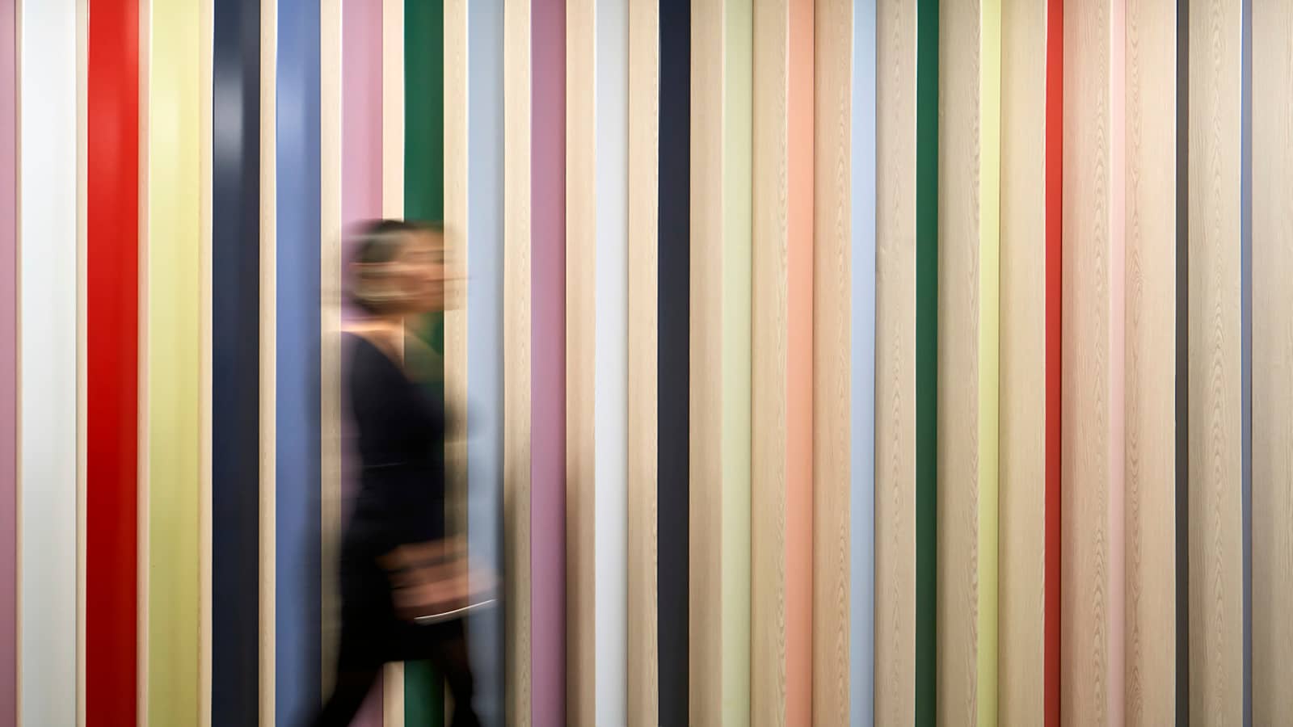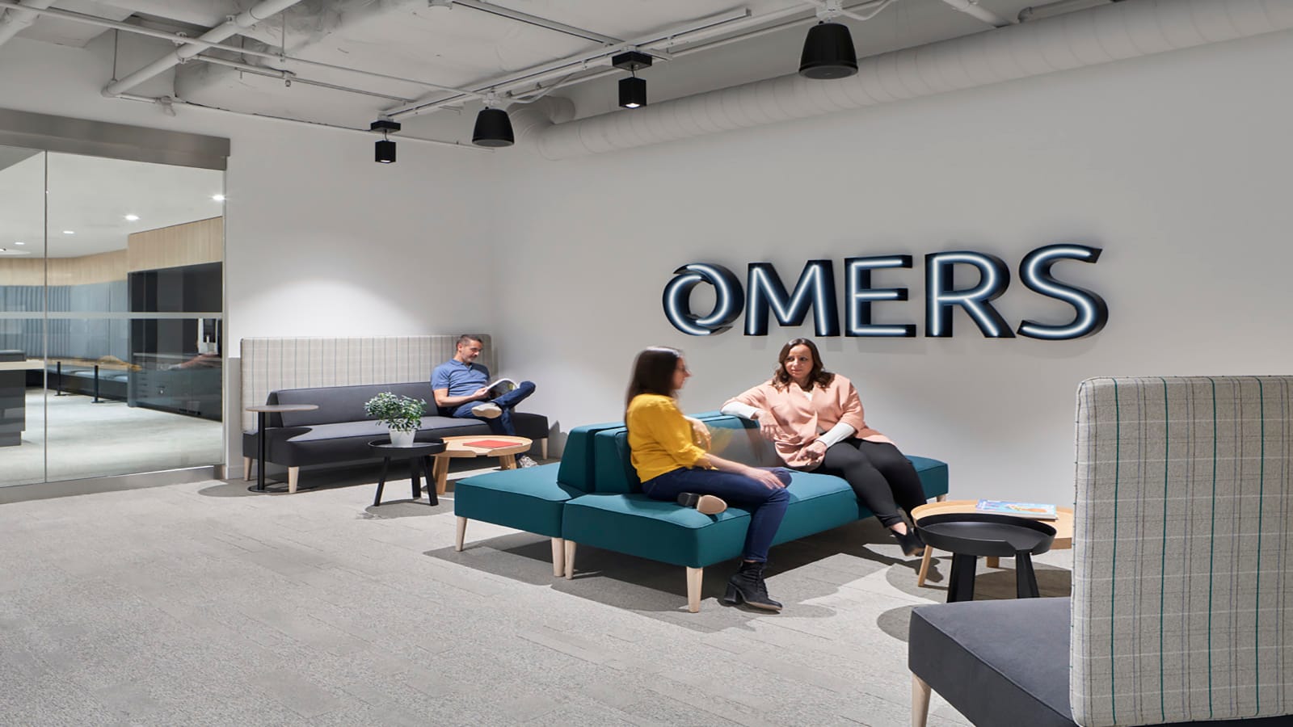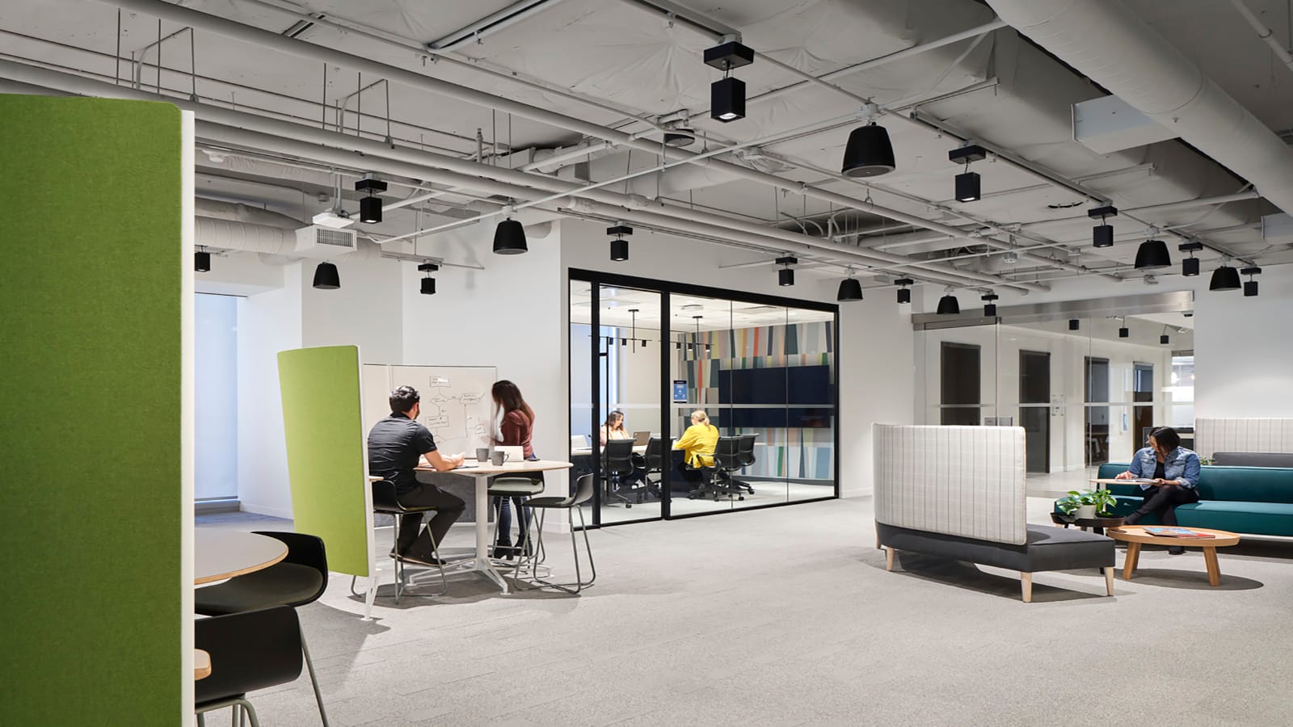Project Highlights
- Innovation tech hub housed at OMERS’ downtown Toronto location
- Supports a collaborative environment in contrast to OMERS’ traditional corporate facilities
- Lobby café welcomes clients and employees
- Multi-use space for client seminars/presentations, employee events, and community outreach
- Experiential graphics introduce fun and function
Summary
OMERS, the Ontario Municipal Employees Retirement System, partnered with IA to expand its existing facility in a downtown Toronto heritage building. Occupying an entire floor adjacent to the firm’s corporate offices, the new space is an innovation hub for the growing tech team that is developing the OMER pension plan online platform. The team occupied this floor ad hoc prior to design and build-out.
Focused on employees and clients, the space is geared to attract and retain talent and appeal to multiple generations. The lobby café welcomes both clients and employees. The floor is completely open and flexible; a large multi-use space with a moveable wall system accommodates client seminars and product and service presentations, as well as training, internal activities, and community outreach events.
The design stands out from OMERS’ traditional corporate offices. The tech teams now work in neighborhoods, each with its own huddle area for stand-up meetings and whiteboarding. A variety of seating options enables different work modes, and meeting rooms with floor-to-ceiling glass walls provide transparency.
Unlike the OMERS corporate offices, environmental graphics introduce a more energetic culture that engages both visitors and pension members alike. The game room, for instance, features an interactive board that evokes the OMERS logo as a spiral of threads where teams may pin up personal photos. There is a neon rendering of the logo in the multi-use area. A hallway leading to workspaces features fins of varying colors on the staff side with wood veneer on the client-facing side—fun for staff, and more formal for guests.
OMERS has invested in a unique type of space that is suited to the needs of a tech-focused group of employees. Even though their new innovation hub and its amenities are unlike anything else seen in the real estate portfolio of one of Canada's largest institutional investors, the thought and effort put into branding the space creates a clear connection to the larger organization—one that clearly has an eye to the future of workplace.




