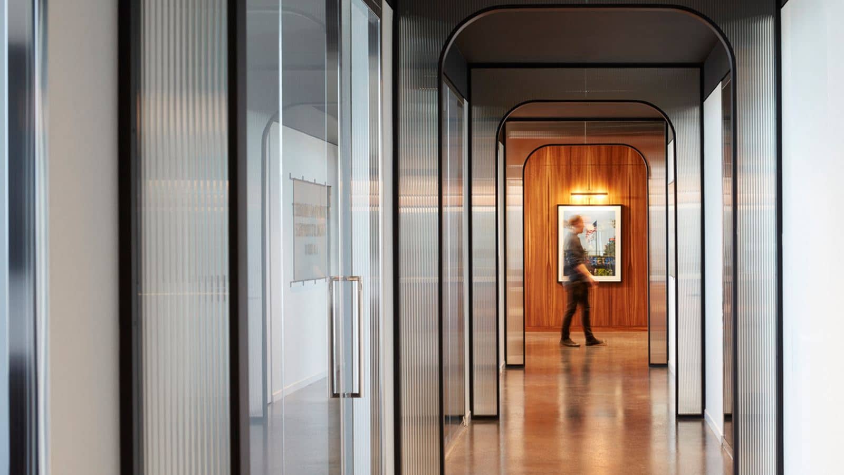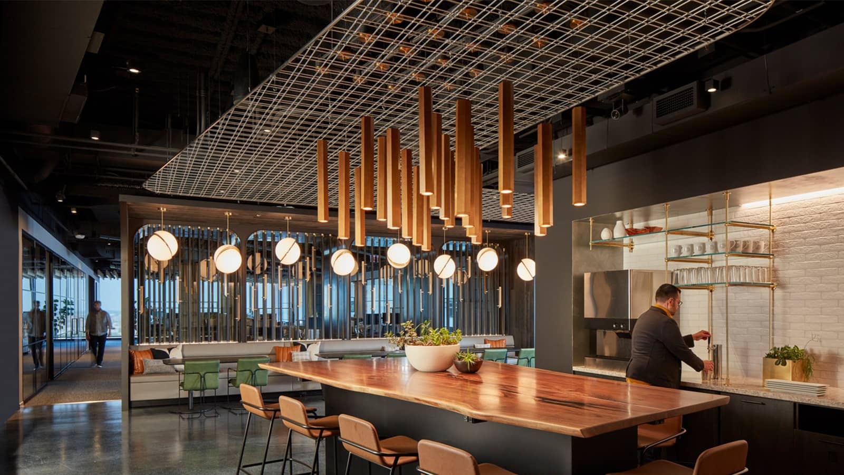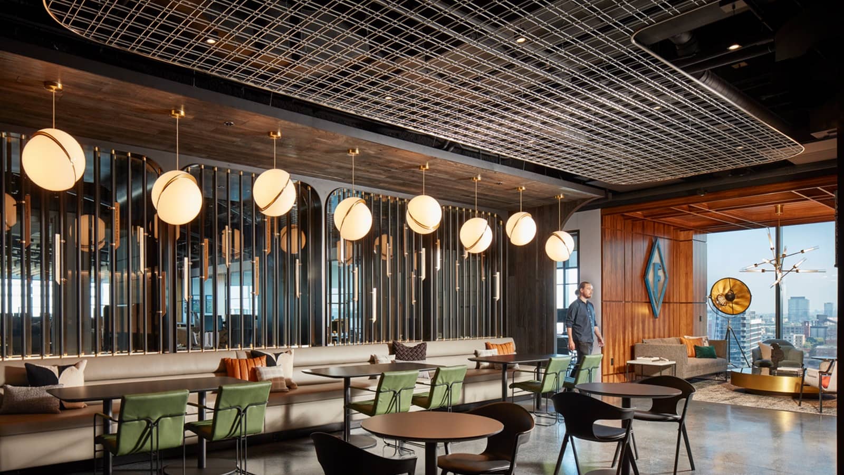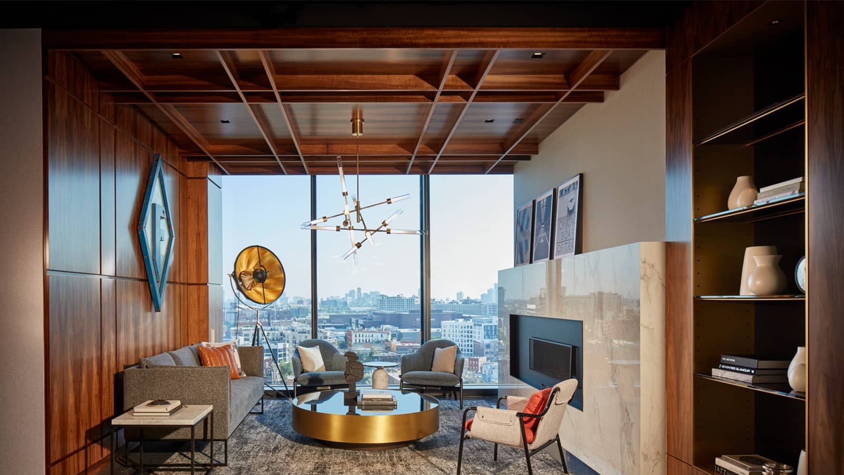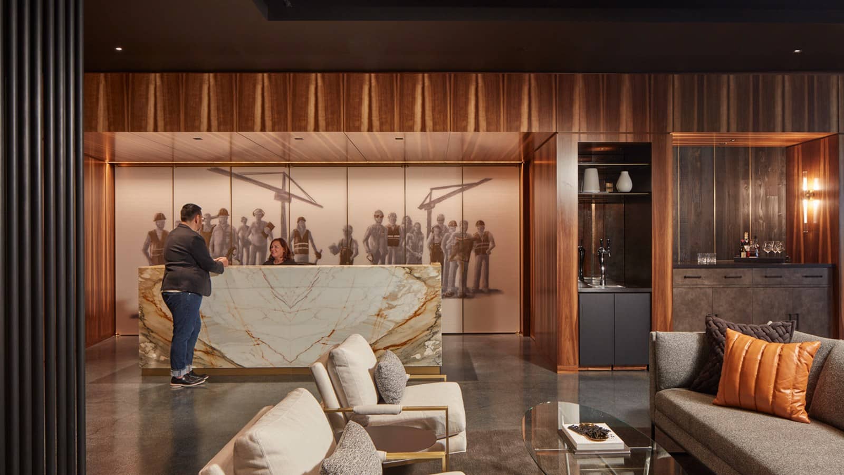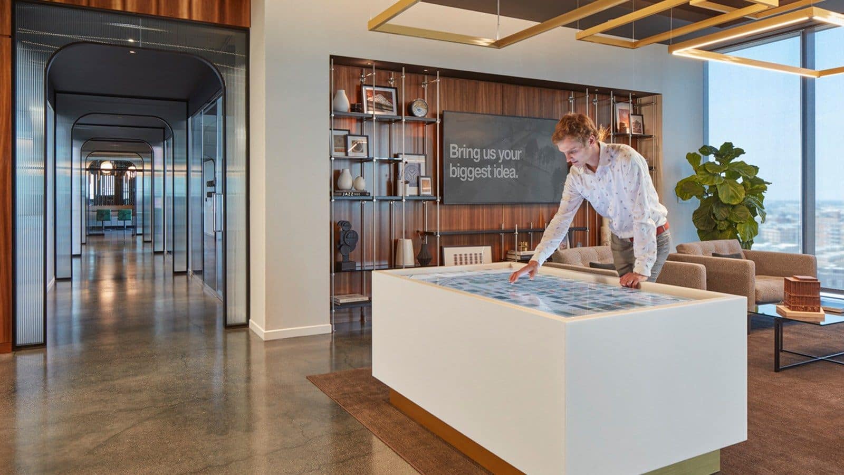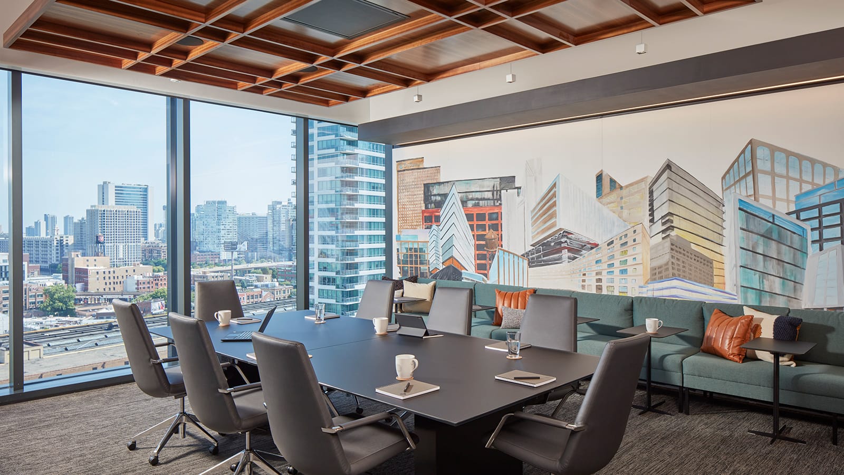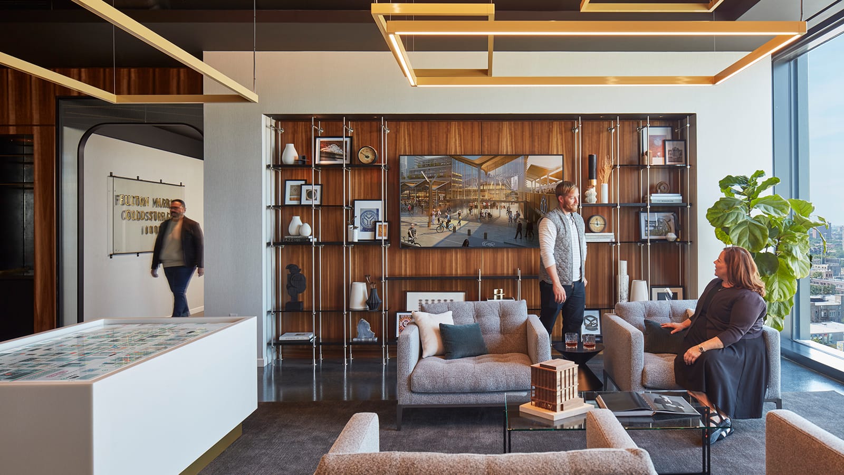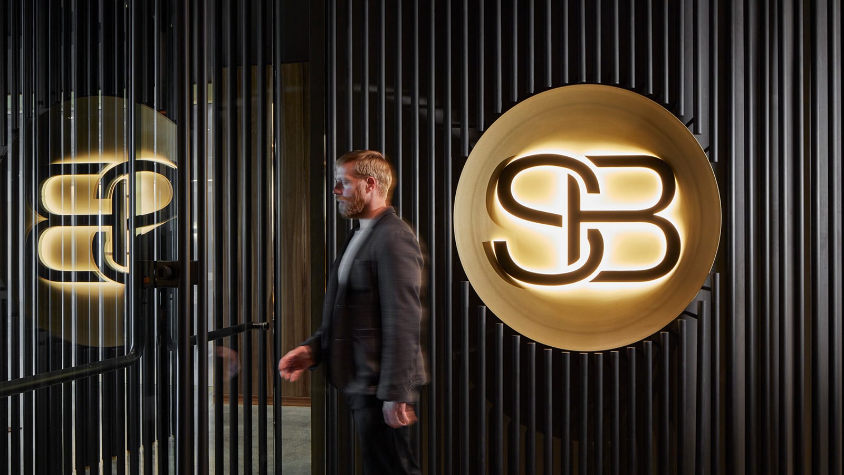Project Highlights
- Inclusive design concept welcomes all partners through graphics and hospitality-inspired atmospheres
- Dining hub at the heart of the space features engraved brass rods commemorating firm milestones
- Lounge settings epitomizes firm’s hospitality culture
- Bullpen clusters of six to eight workstations around a collaborative table with adjacent private offices and conferencing
- Integrated digital displays throughout including a table-top embedded touchscreen with real-time project tracking
- Vision and work sessions followed a design-build approach
Awards
- Interior Design| Best of Year Finalist
- Crain's Chicago Business | Coolest Offices of 2021
Summary
Sterling Bay's new headquarters was inspired by the concept of inclusivity. It is designed to welcome all those with whom the firm works, from craftsmen, to contractors, to city officials, and to reference the many industries—retail, hospitality, the arts, to name a few—that are touched by the firm’s work.
At the lobby and reception, hand-drawn and -painted artwork abstractly references the clients, professionals, and craftsmen that have helped make their projects a success. A concealed bar at reception transforms the space for entertaining. At the heart of the space is a custom, oversized table and handsome dining hub where employees, partners, and clients can casually convene. Here, narrow strips of brass clipped to individual rods commemorate firm milestones. With several lounge areas, including a cozy den with a fireplace, many group work zones were inspired by hospitality settings.
The open office is a landscape of workstations and surfaces for collaboration. Bullpens designed for three of the business groups are in clusters of six to eight workstations around a collaborative table. At private offices, meeting postures and size was determined by individual preference. Distinct conference rooms, augmented by two main conference rooms with switch glass for transparency or complete privacy, are also part of the mix.
Integrated digital displays allow for targeted messaging, including a table-top embedded touch-screen where the progress of any ongoing developments can be tracked in real time. Projects in the city can also be identified at the adjacent floor-to-ceiling window with panoramic view.
