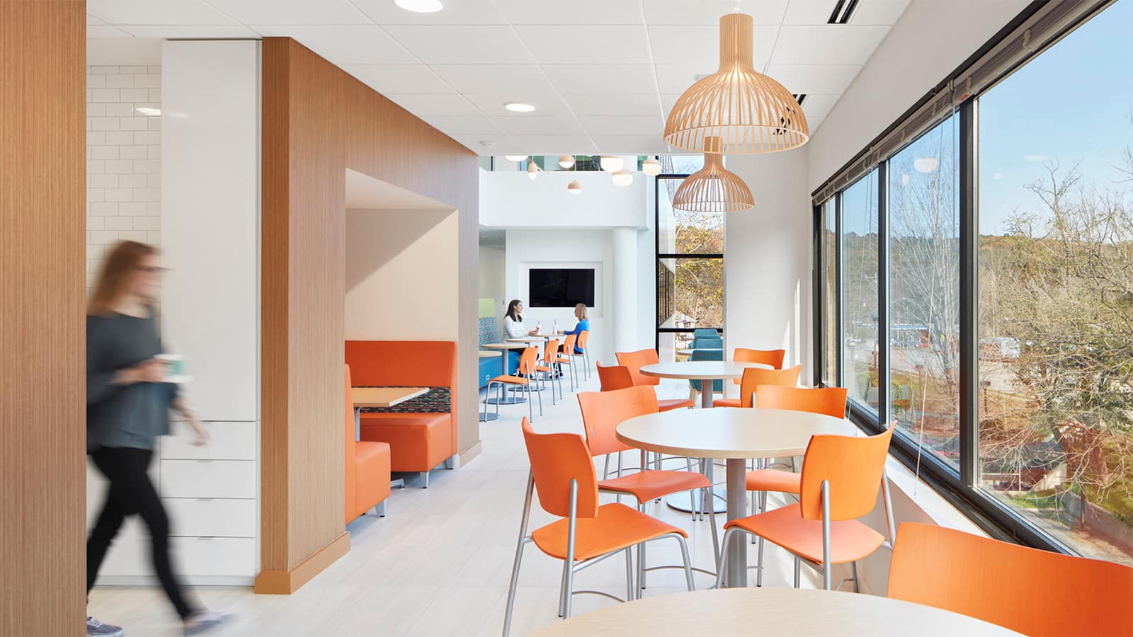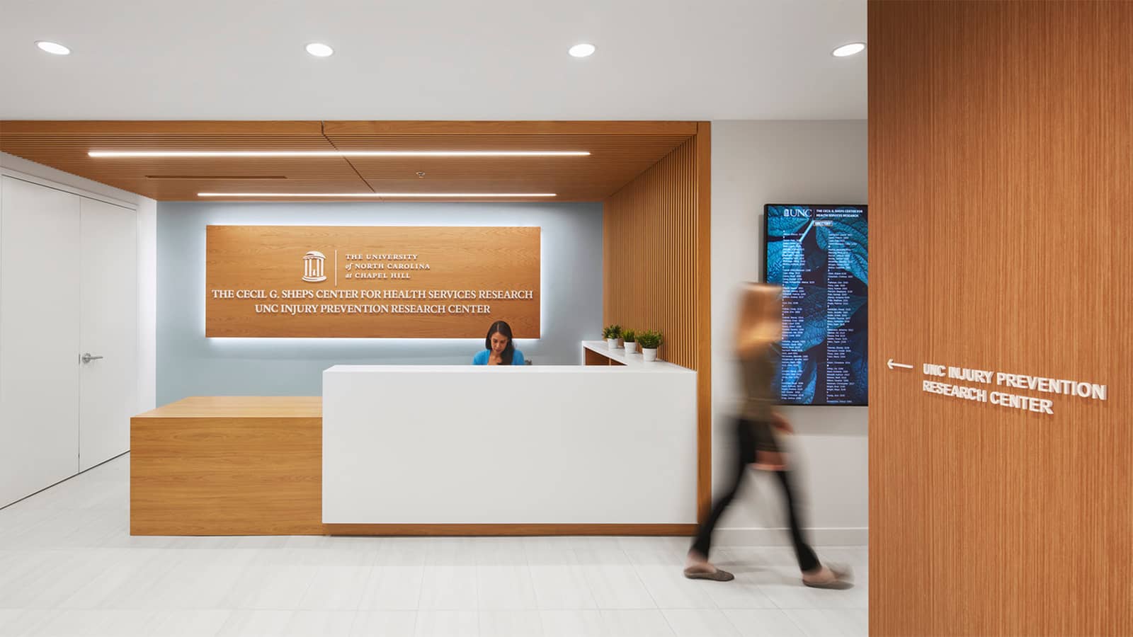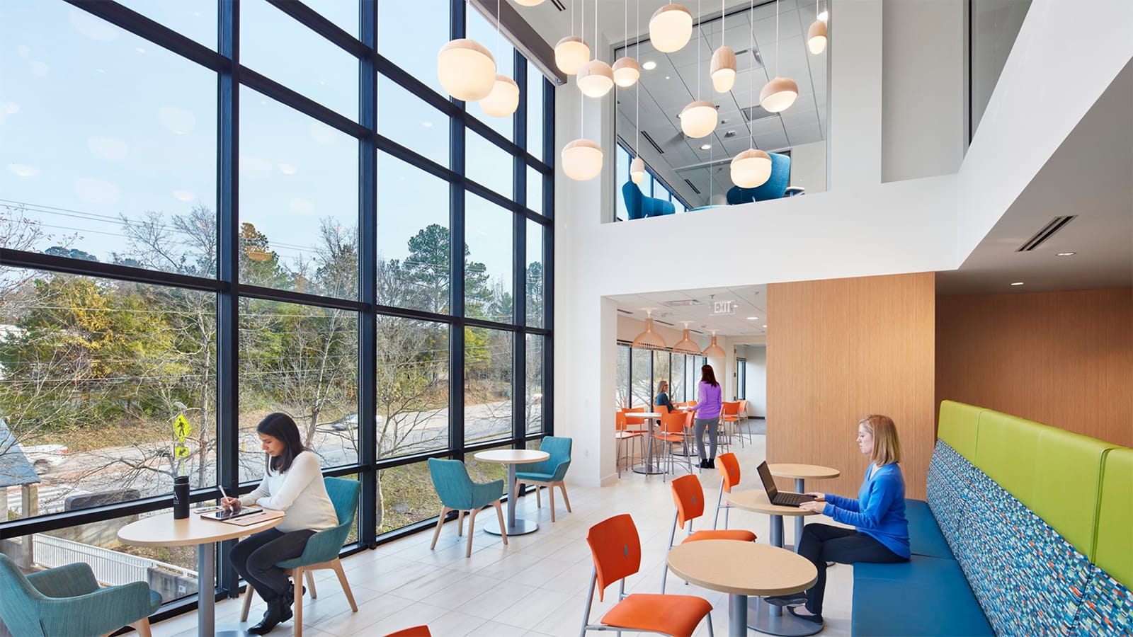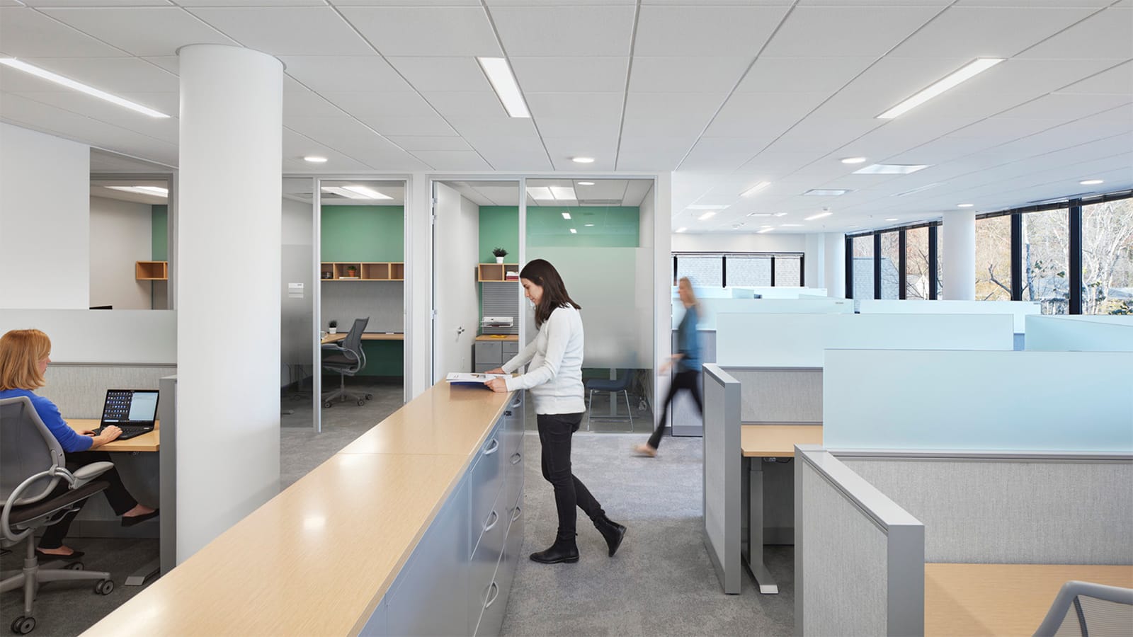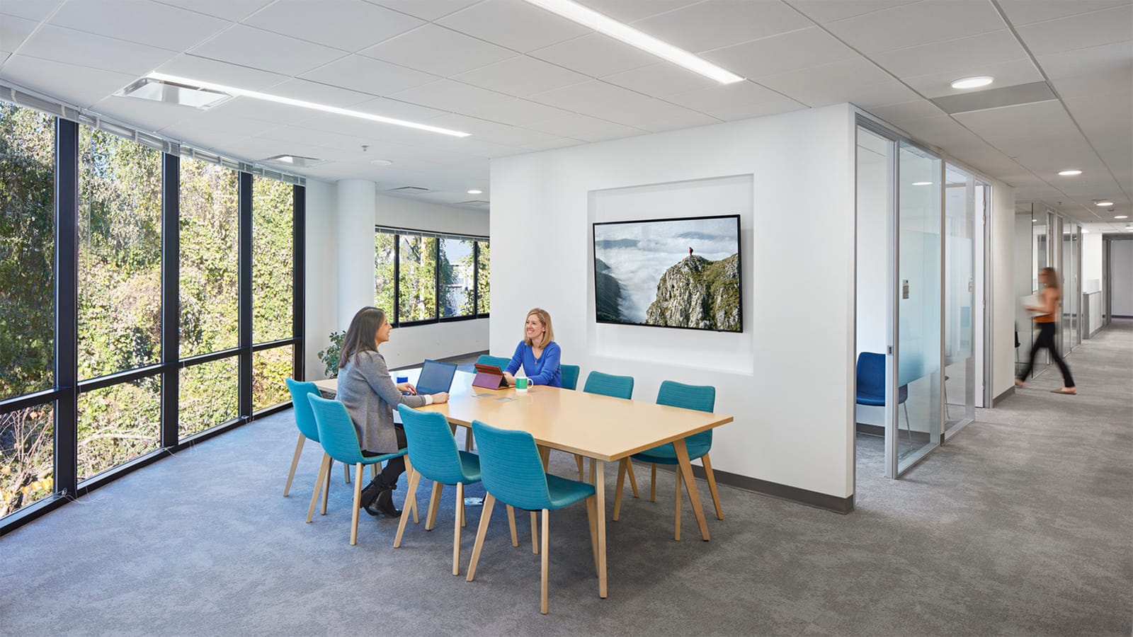Project Highlights
- Full renovation including reception, cafe, office space, conference rooms, and collaboration areas
- Full renovation of interior building infrastructure and the addition of a sprinkler system, as well as exterior accessibility upgrades
- Led workplace strategy workshops and surveyed end-users to understand needs and constraints
- Flexible workspaces, touch-down spaces, and huddle/meeting rooms for various work modes and interaction
- Offices and other enclosed spaces positioned off the perimeter to allow penetration of natural light
- Two mezzanine areas at building entries and cafe area include specialty lighting that reflects local culture
- Moveable wall at large conference room opens to café to enlarge collaborative zone and encourage interaction
Summary
Sheps Center, under the University of North Carolina Division of Health Affairs, is a branch of the Health Services Research Department that conducts research and program evaluations to understand healthcare access, costs, value, delivery, and outcomes.
IA was engaged to implement workplace strategy services, including workshops with department leaders and a user survey to assess the current state of the workplace. From these efforts, the IA team and the Sheps Center leadership developed a project framework and established principles that helped guide the IA design team throughout the project process.
Given that users spend most of their time engaged in high-focus work, it was important to establish flexibility within their workspace. IA created a variety of breakout spaces that allow for mobility, interaction, and collaboration. Flex areas support various work modes and include unassigned touch-down spaces and huddle, meeting, and conference rooms for collaboration or heads-down work. To emphasize a sense of accessibility and transparency, glass walls enhance enclosed rooms, allowing for an influx of natural light.
Encouraging mental and physical wellbeing was a top priority for Sheps Center, achieved through the inclusion of spaces for quiet reflection and fitness activities and an emphasis on natural light that supports circadian rhythm. The mezzanine design features a full-height glass system with views to a double-height glass façade at the first and second floors that offers plentiful light and exterior views.
For stakeholders, the experience of both researchers and visitors was critical. A carefully designed tour path for guests begins at the reception area and carries through to other public spaces in the building. A neutral finish palette contributes to a timeless, supportive ambience which can adapt and change as needed.
